


|

|
HILLSIDE COURT, SPENNYMOOR, COUNTY DURHAM, DL16
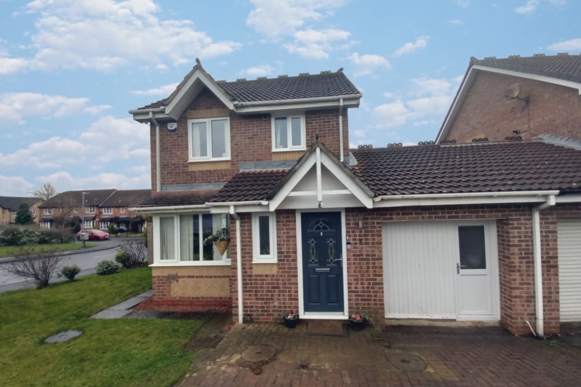
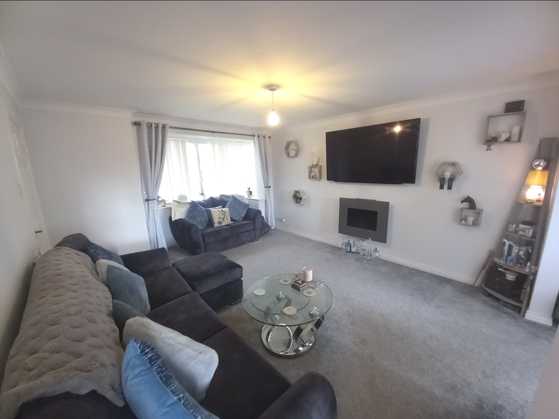
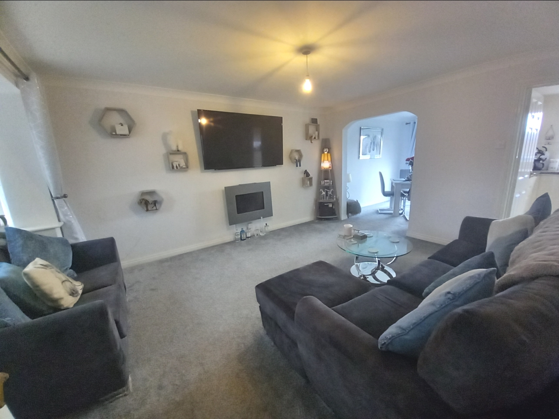
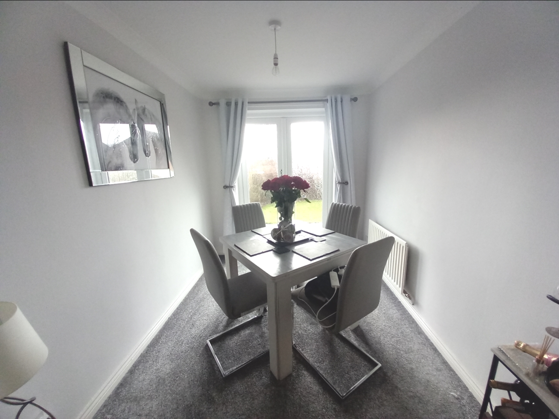
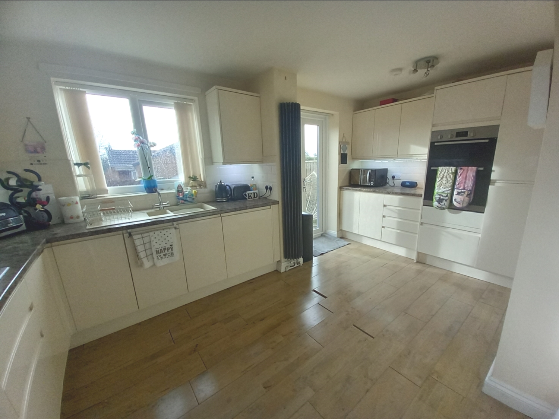
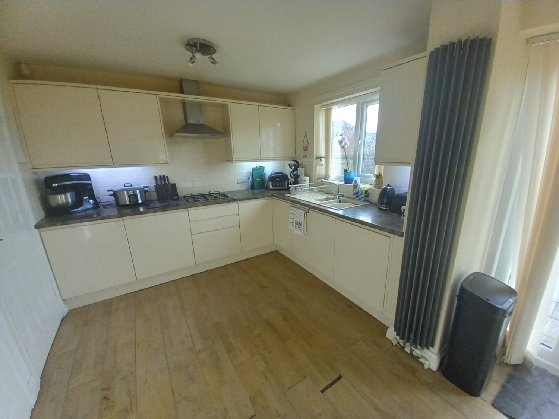
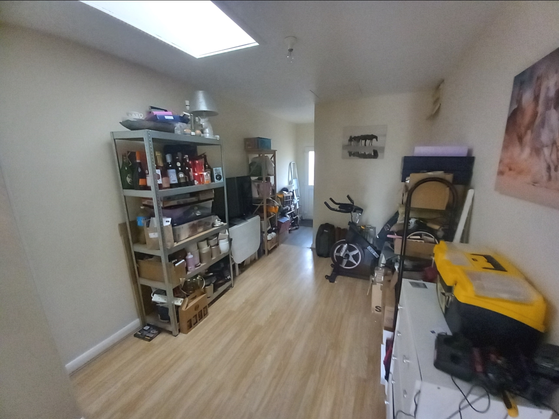
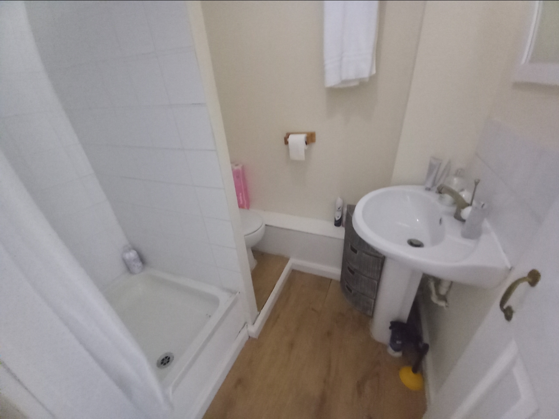
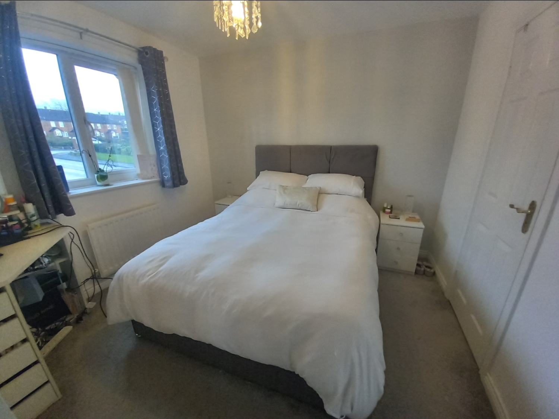
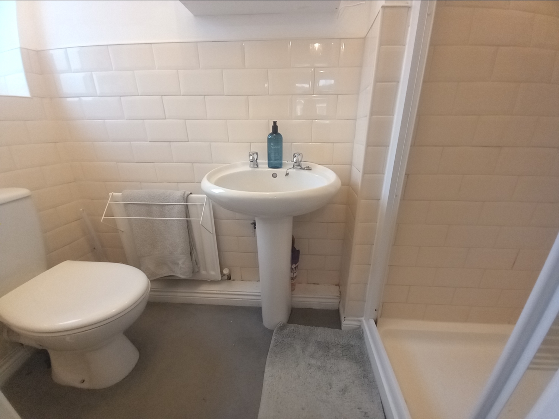
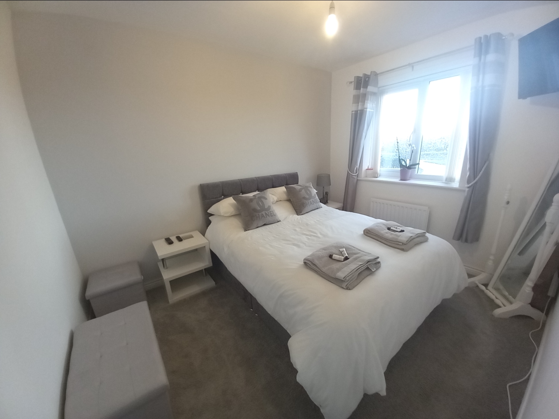
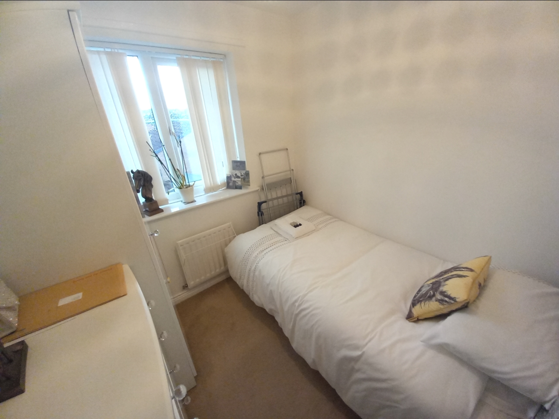
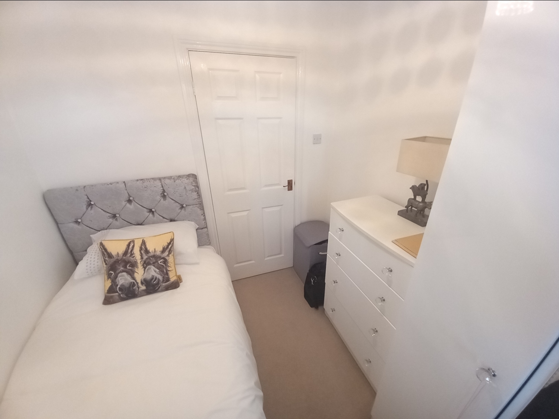
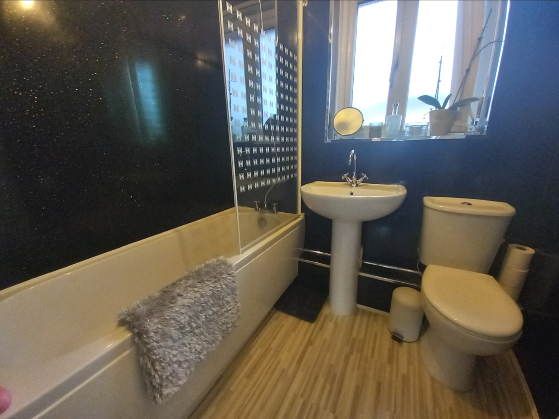
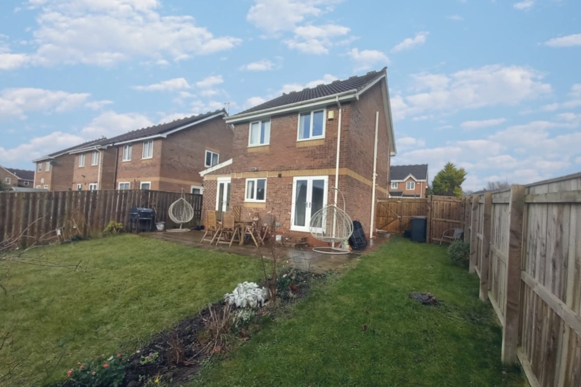
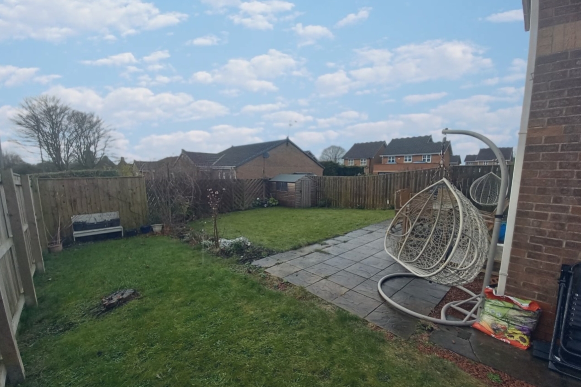
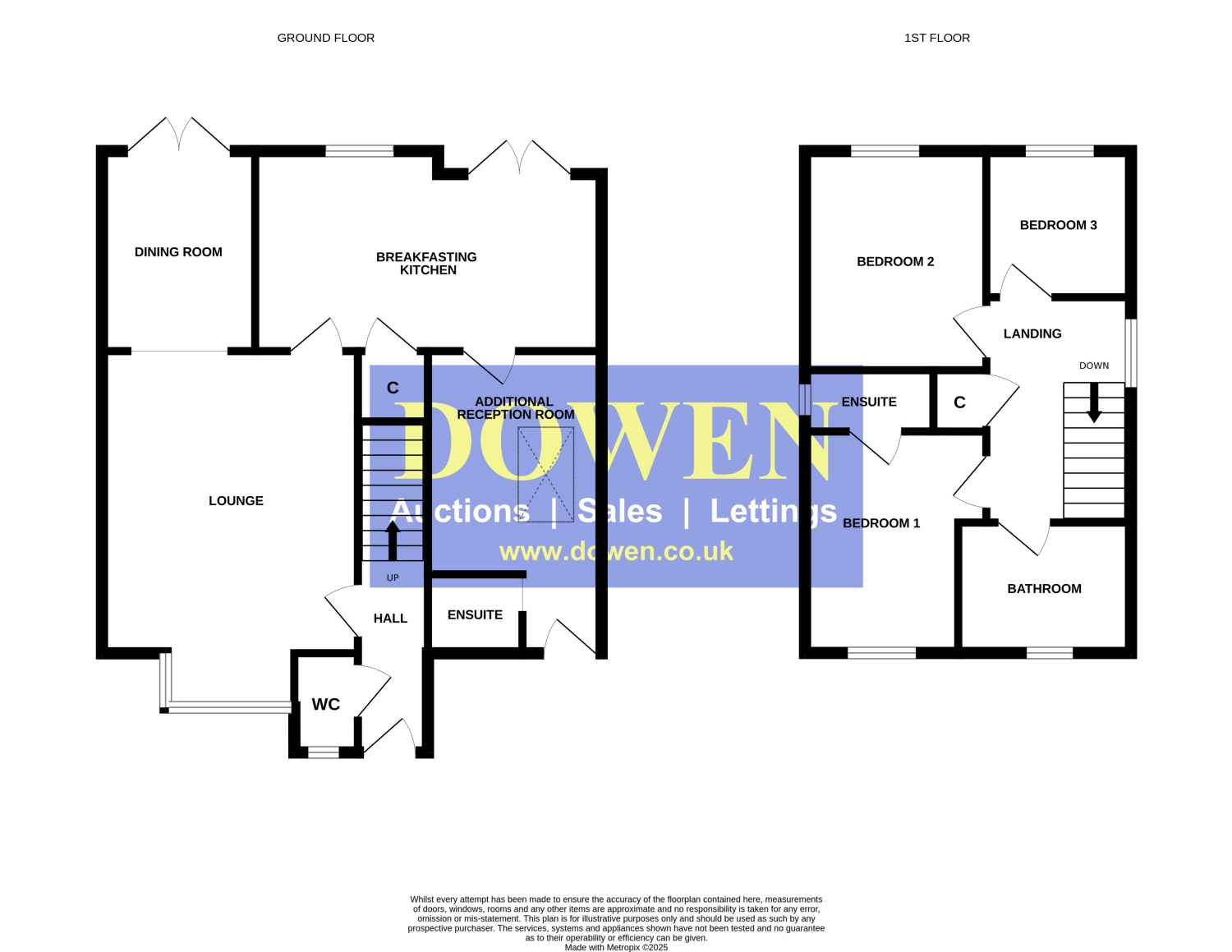
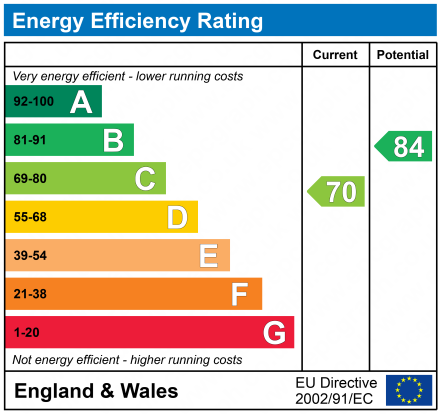
Available
£175,0003 Bedrooms
Property Features
A SPACIOUS & WELL PRESENTED link detached property which has THREE BEDROOMS, along with TWO RECEPTION ROOMS, THREE BATHROOMS, a SOUTH-WEST FACING REAR GARDEN and OFF STREET PARKING. The property is located in a quiet spot, less than one mile from Spennymoor town centre and provides a versatile family home, benefitting from a GARAGE CONVERSION WITH EN SUITE which can be used as a fourth bedroom or separate annexe. The ground floor has an entrance hall, cloakroom/wc, lounge, dining room, spacious breakfasting kitchen and the converted garage which has it's own separate entrance to the front. At first floor level are the three bedrooms (master having en suite) and a family bathroom. Externally, the good-sized, enclosed rear garden has areas of patio and lawn and enjoys a good degree of privacy, not being directly overlooked. To the front, is an open plan lawned garden which extends to the side. Parking is via a spacious, double-width block-paved driveway. Viewing is strongly recommended.
- MODERN LINK DETACHED PROPERTY
- THREE BEDROOMS
- GARAGE CONVERSION WITH EN SUITE
- TWO RECEPTION ROOMS
- SPACIOUS BREAKFASTING KITCHEN
- GOOD-SIZED REAR GARDEN
- OFF STREET PARKING
- VIEWING STRONGLY RECOMMENDED
Particulars
GROUND FLOOR ACCOMMODATION
Entrance Hall
Cloaks/Wc
Lounge
5.23m x 3.78m - 17'2" x 12'5"
Dining Room
2.94m x 2.26m - 9'8" x 7'5"
Breakfasting Kitchen
4.64m x 2.92m - 15'3" x 9'7"
Garage Conversion/Bedroom Four
3.86m x 2.61m - 12'8" x 8'7"
En-Suite
FIRST FLOOR ACCOMMODATION
Landing
Bedroom One
3.05m x 2.87m - 10'0" x 9'5"
En-Suite
Bedroom Two
3.22m x 2.59m - 10'7" x 8'6"
Bedroom Three
2.31m x 2.2m - 7'7" x 7'3"
Bathroom
Externally
Tenure
We have been advised that the tenure of this property is FREEHOLD. This will be confirmed by a solicitor upon instruction of a sale.


















51 High Street,
Spennymoor
DL16 6BB