


|

|
SHAWBROW VIEW, BISHOP AUCKLAND, COUNTY DURHAM, DL14
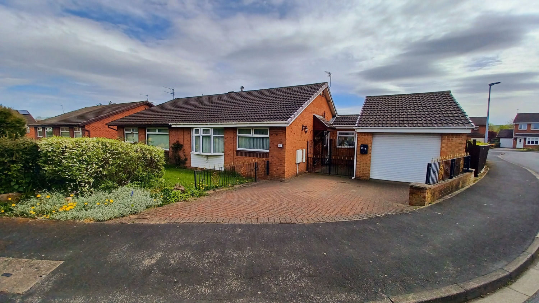
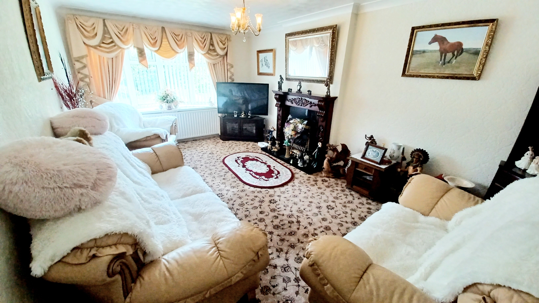
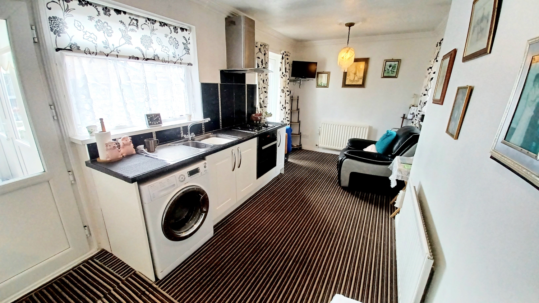
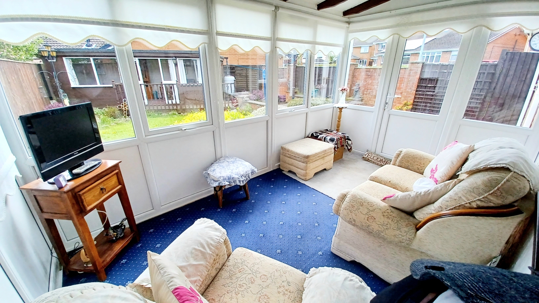
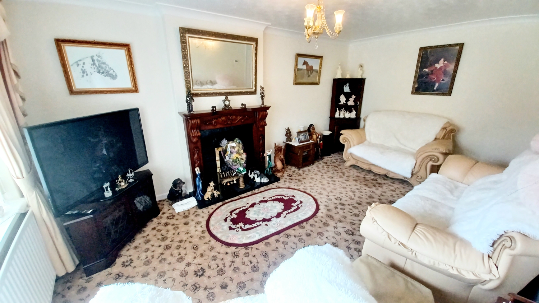
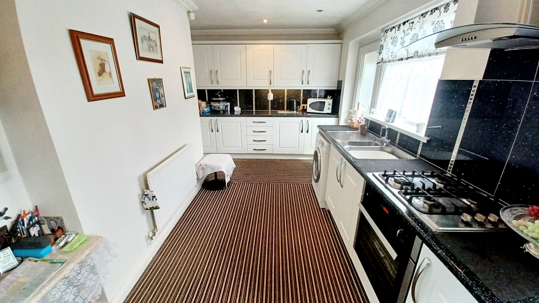
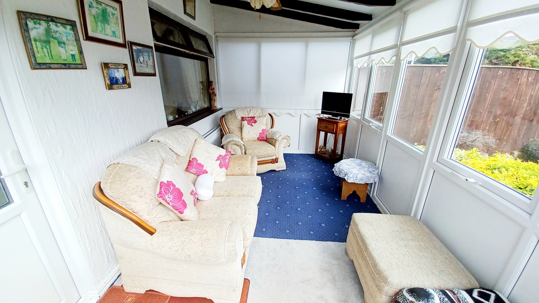
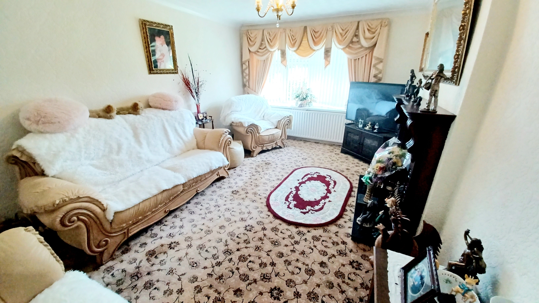
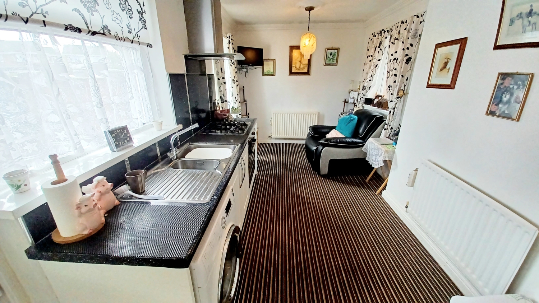
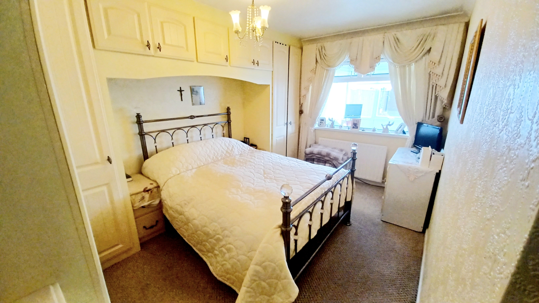
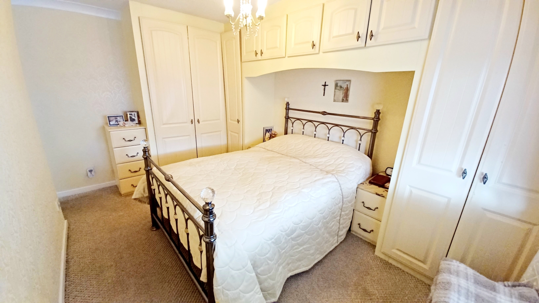
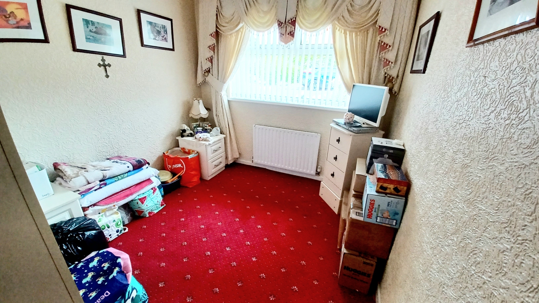
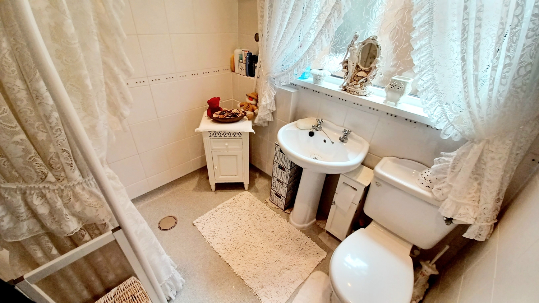
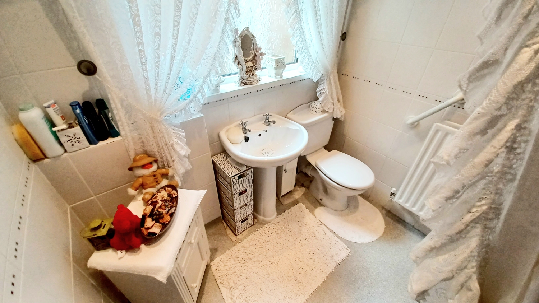
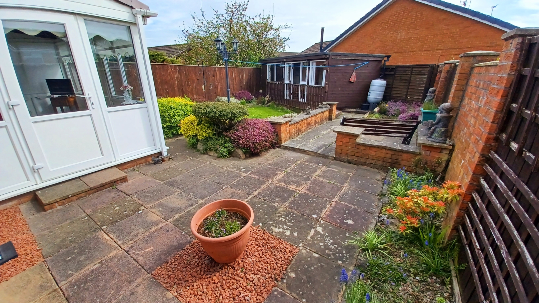
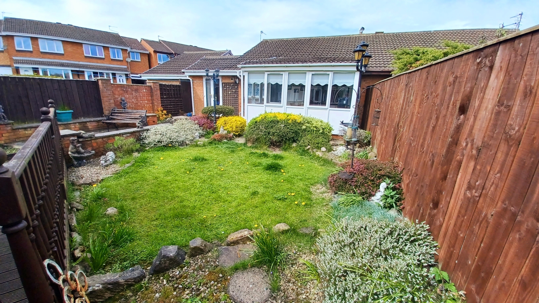
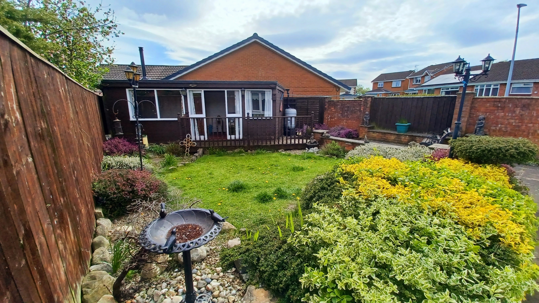
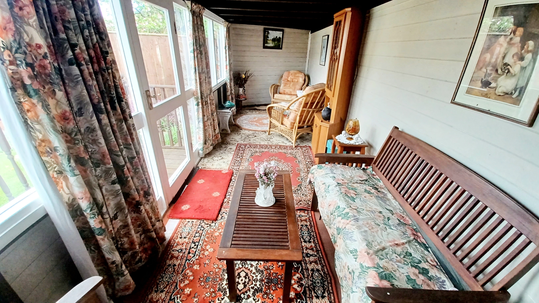
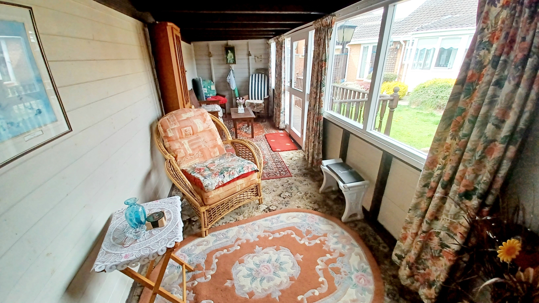
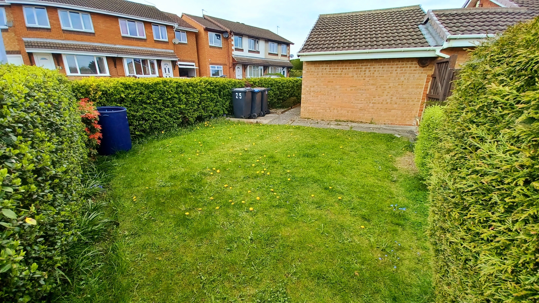
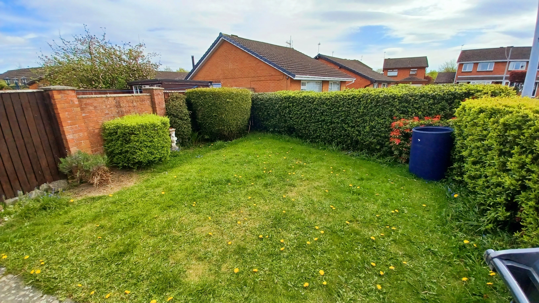
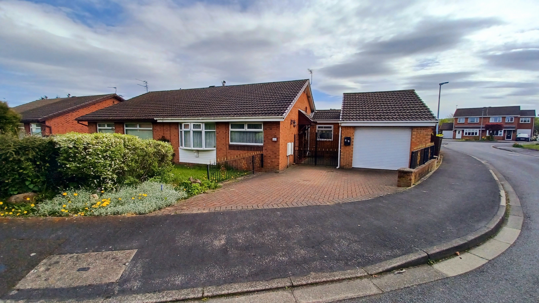
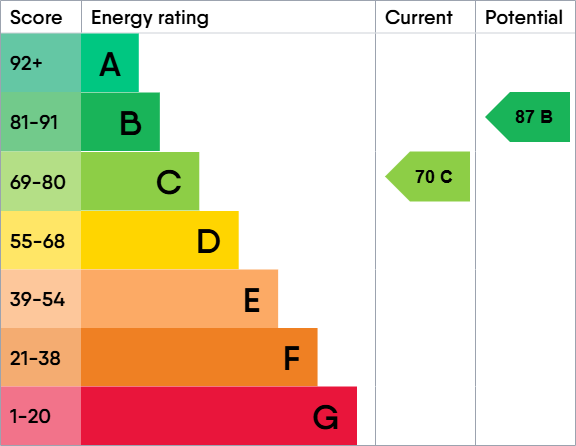
Available
Offers Over £190,0002 Bedrooms
Property Features
***EXCELLENT BUNGALOW WITH GOOD SIZE GARDENS & AMPLE OFF ROAD PARKING*** ***SPACIOUS FLEXIBLE FLOORPLAN*** Located on a sought-after estate in the heart of Bishop Auckland, this two-bedroom semi-detached bungalow offers fantastic potential and is ideal for a wide range of buyers. The property boasts a spacious and versatile floorplan, including a bright and airy sun room that overlooks the attractive rear garden—perfect for relaxing or entertaining. Externally, it benefits from good-sized gardens to the front and rear, along with a driveway and garage providing ample parking. With excellent local amenities just a short distance away, this home combines convenience with comfort. Early viewing is essential—properties in this location don't stay on the market for long with the floorplan briefly comprising Entrance into Reception Hall, good size Lounge, modern Kitchen/Family Room, lovely Sun Room plus two Bedrooms with fitted wardrobes and Wet Room. Externally to the front of the property there is a fence and hedge enclosed lawned garden planted with a variety of shrubbery whilst to the side there is a flagged driveway which provides off road parking for multiple vehicles and in turn gives access to the garage. To the rear there is a good size fence and wall enclosed mainly laid to lawn garden again planted with a variety of shrubbery plus flagged seating area and decked area which leads to the summer house. There is gates which gives access to an additional good sized hedge enclosed lawned garden located at the rear of the garage. Viewing a must to appreciate!
- GOOD SIZE GARDENS
- AMPLE OFF ROAD PARKING
- POPULAR LOCATION
- SPACIOUS FLEXIBLE FLOORPLAN
- EXCELLENT LOCAL AMENITIES
- EPC RATING TO FOLLOW
Particulars
Reception Hall
Radiator, storage cupboard, loft access, door leading into:-
Living Room
5.35m x 3.4m - 17'7" x 11'2"
Upvc framed double glazed window, radiator, feature coal effect fire with marble inset and hearth.
Kitchen/Family Room
5.74m x 2.98m - 18'10" x 9'9"
Fitted with a good range of modern base and wall units finished in white, heat resistant worktops, stainless steel sink unit with mixer tap, integrated oven with hob and chimney extractor hood, plumbing for automatic washing machine, integrated fridge, tiling to splashbacks, inset spotlights to ceiling, upvc framed double glazed window, 2 radiators, French doors accessing the rear of the property and door leading into:-
Sun Room
4.03m x 2.42m - 13'3" x 7'11"
Upvc framed double glazed windows, radiator, door accessing the rear of the property.
Master Bedroom
4.2m x 2.93m - 13'9" x 9'7"
Double glazed window, radiator, built in wardrobes.
Bedroom 2
2.68m x 2.67m - 8'10" x 8'9"
Upvc framed double glazed window, radiator, built in wardrobes.
Wet Room
Fitted with an overhead shower, pedestal handwash basin, low level WC, tiling to the walls, upvc framed double glazed window, radiator, extractor, inset spotlights to ceiling.
Outside
To the front of the property there is a fence and hedge enclosed lawned garden planted with a variety of shrubbery whilst to the side there is a flagged driveway which provides off road parking for multiple vehicles and in turn gives access to the garage. To the rear there is a good size fence and wall enclosed mainly laid to lawn garden again planted with a variety of shrubbery plus flagged seating area and decked area which leads to the summer house. There is gates which gives access to an additional good sized hedge enclosed lawned garden located at the rear of the garage. Viewing a must to appreciate!
























125 Newgate Street,
Bishop Auckland
DL14 7EN