


|

|
HUTTON AVENUE, HARTLEPOOL
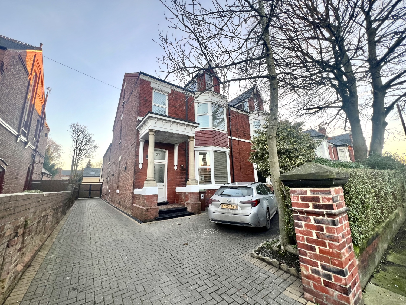
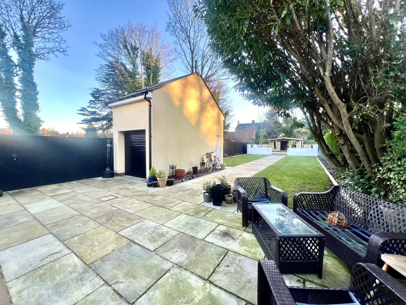
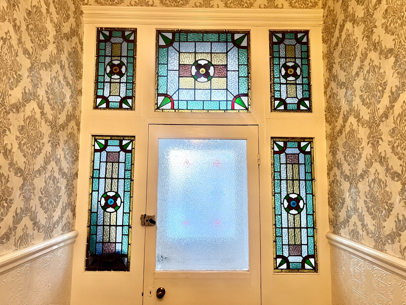
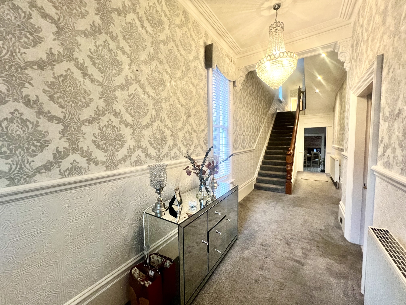
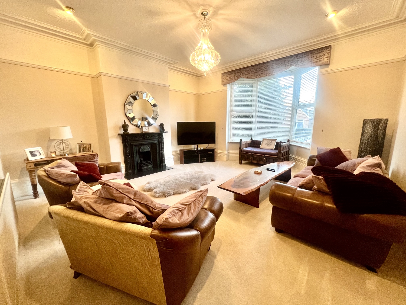
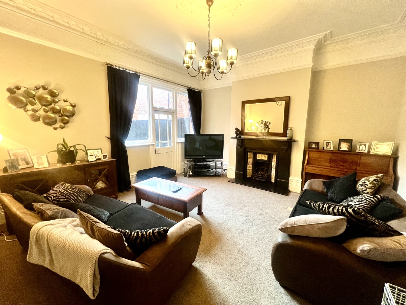
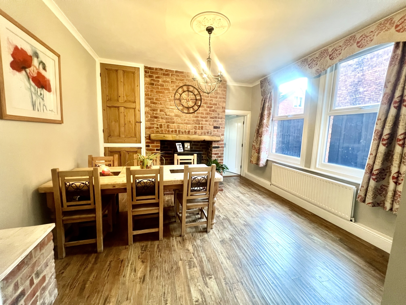
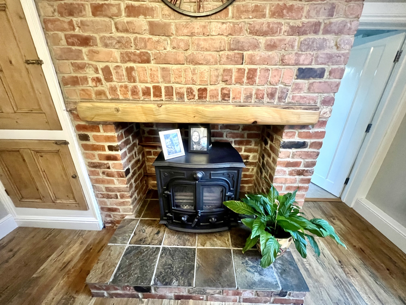
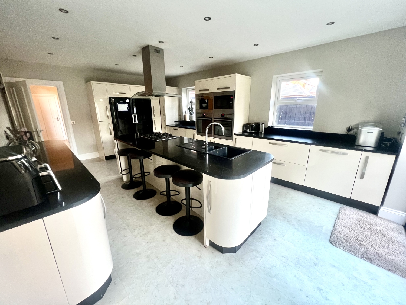
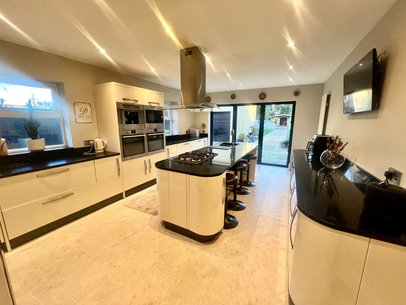
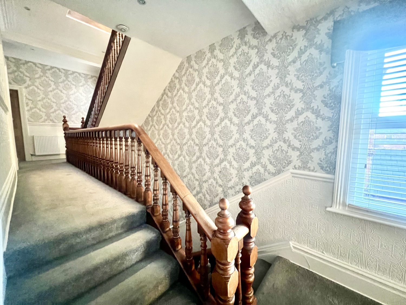
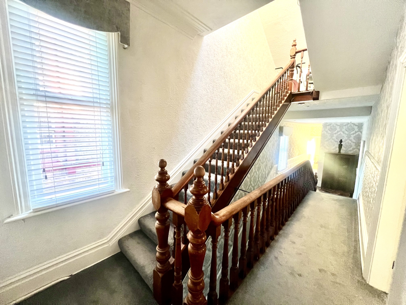
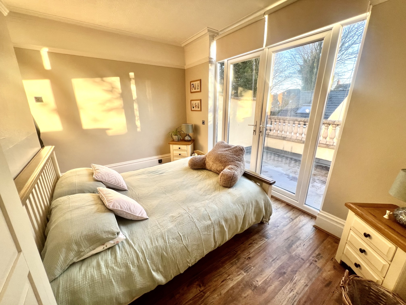
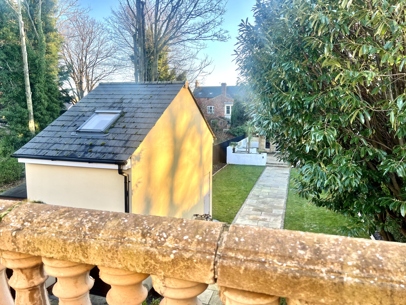
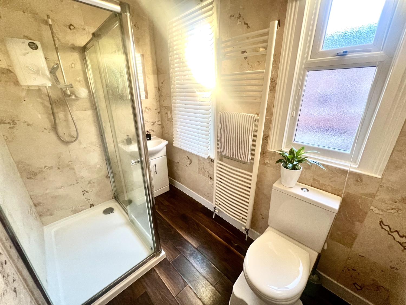
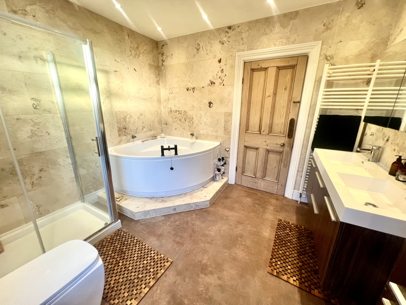
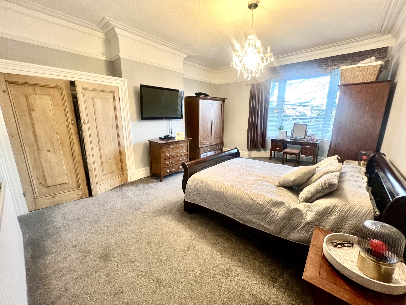
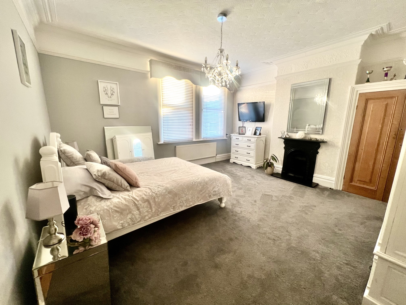
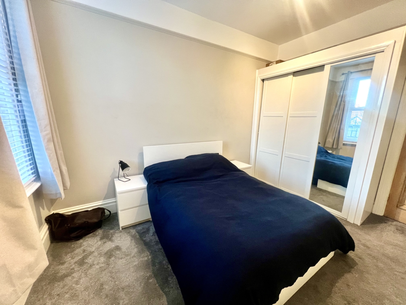
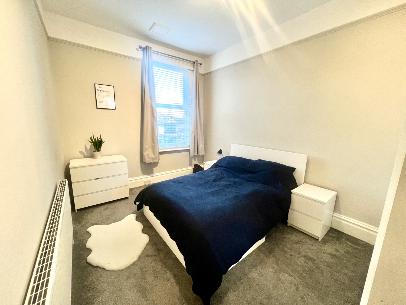
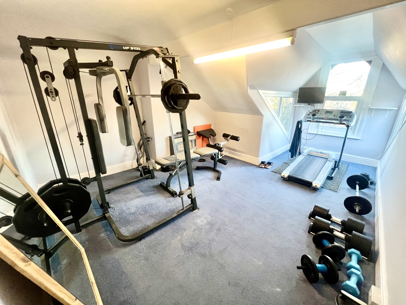
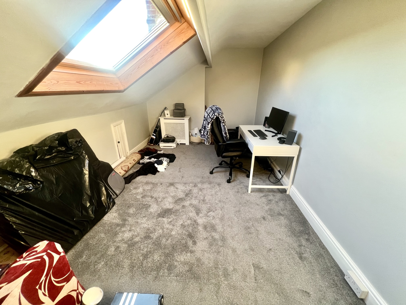
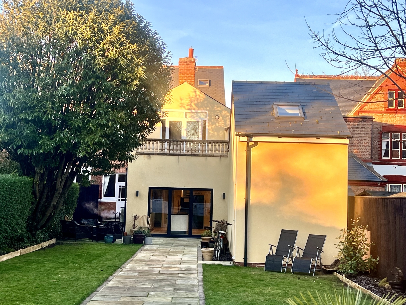
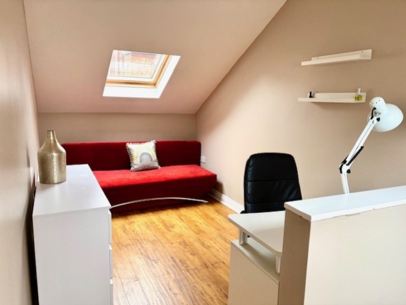
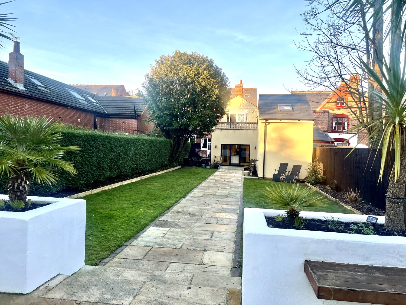
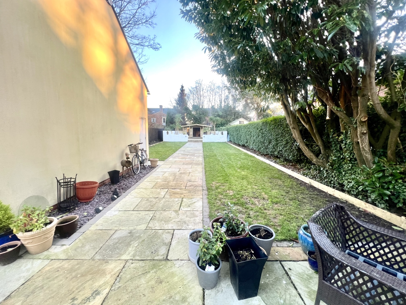
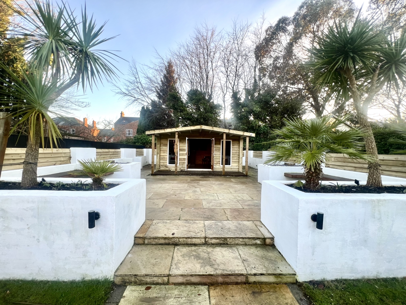
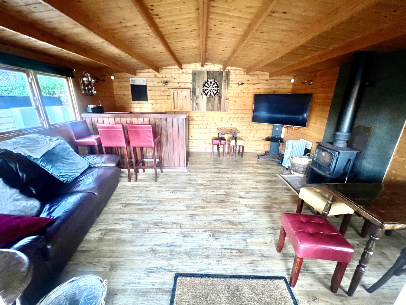
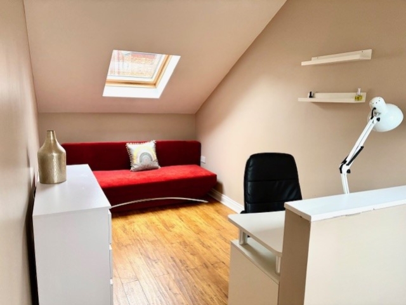
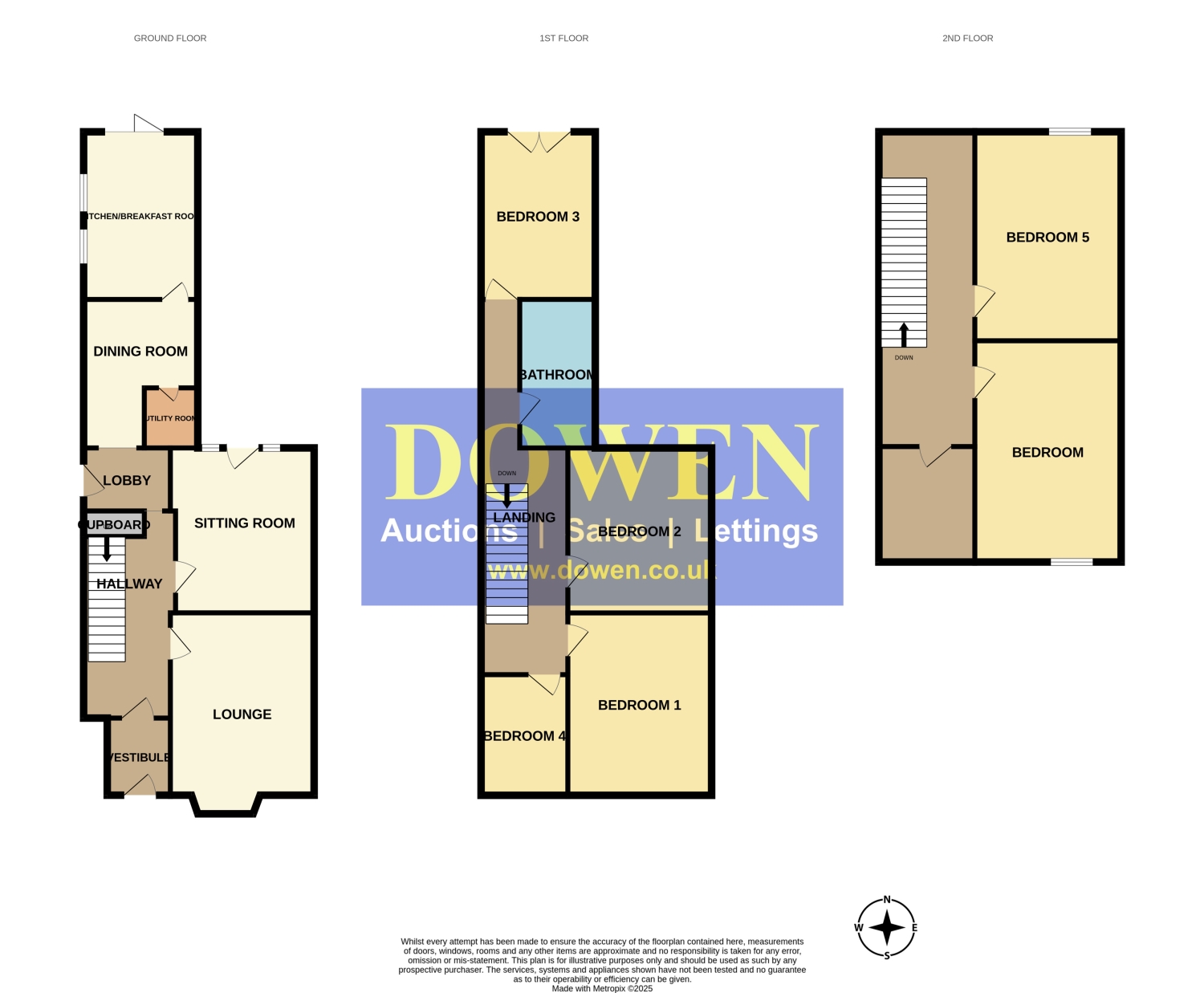
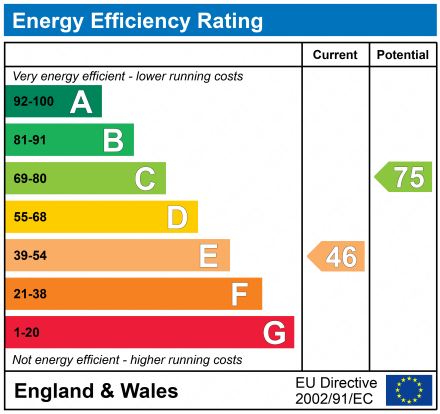
SSTC
OIRO £380,0006 Bedrooms
Property Features
A family home that just keeps giving! This extraordinary six-bedroom Victorian semi-detached house is a true masterpiece, cherished by its current owners for many years. Boasting exceptional character and charm, this home is a perfect blend of period features and modern luxury. From the moment you arrive, the property impresses with its striking kerb appeal, ample parking, a lengthy driveway, and a detached garage with accommodation above—ideal for working from home. The stunning stained glass entrance doorway sets the tone for what lies beyond. The deep hallway leads to a capacious bay-fronted lounge, a cosy sitting room, and a dining room with a multi-fuel fire serving as a striking focal point. The high-specification fitted kitchen is equally impressive, featuring bi-folding doors that open to reveal an extraordinary private garden. On the half landing, you'll find a charming bedroom with its own sit-out balcony, perfect for enjoying your morning coffee, along with a stylish shower room and a luxurious five-piece family bathroom suite. The main landing provides access to three large bedrooms, while the second floor offers two additional bedrooms and a further room with potential for conversion into another bedroom or bathroom. Externally, the property is a gardener's dream. The large sweeping block-paved driveway leads to the rear, where you'll find a double-sided garden filled with mature trees and shrubbery. A raised terrace with ample seating is perfect for summer barbecues, while the large summer house provides the perfect spot for relaxing on warm evenings. This magnificent home offers space, style, and versatility in abundance. Don't miss the chance to make it yours—book your viewing today. NO ONWARD CHAIN
- A Family Home That Just Keeps Giving
- Victorian Semi Detached Home
- Perfect Blend Of Period Features & Modern Luxury
- Three Reception Rooms
- High Spec Fitted Kitchen With Bi Folding Doors
- Bedroom 4 With Balcony
- Family Bathroom & Shower Room
- The Perfect Garden With Raised Terrace & Summer House
Particulars
Entrance Vestibule
Reception Hallway
Having the original stained glass side panel windows, two central heating radiators, dado rail, frosted sash window to the side and impressive original staircase to the first floor.
Lounge
5.4102m x 5.3848m - 17'9" x 17'8"
Having a double glazed bay window to the front, central heating radiator, Period style feature fireplace housing a living flame gas fire, picture rail and corniced ceiling.
Sitting Room
5.08m x 4.8768m - 16'8" x 16'0"
Having a picture rail, decorative ceiling rose, ornate coved ceiling, rear entrance door, two side panel windows, Period style feature fireplace housing a living flame gas fire and central heating radiator.
Side Lobby
Having wood flooring, uPVC external door and under stairs storage cupboard.
Dining Room
4.4196m x 4.0386m - 14'6" x 13'3"
With the main focal point being the Multi Fuel Stove with exposed brick wall, storage cupboard to the alcove, wood flooring, two double glazed windows to the side, double central heating radiator, coved ceiling and decorative ceiling rose.
Cloaks/Wc
Fitted with a white two piece suite comprising from a wc, vanity wash hand basin, double glazed window to the side, plumbing for an automatic washing machine and laminate tiled flooring
Kitchen
5.969m x 4.2164m - 19'7" x 13'10"
Fitted with an extensive range of wall and base units having Quartz working surfaces with matching splash back, two double glazed windows to the side, bi folding doors leading to the rear garden, built in double oven, integrated coffee machine and microwave oven, five ring gas hob, stainless steel extractor hood, fridge freezer is to be included in the asking price, downlighters, dishwasher, breakfast island with sink unit and two bespoke central heating radiators.
Half Landing
With dado rail, access to the roof void, downlighters and double glazed window to the side.
Bathroom
3.1242m x 2.8448m - 10'3" x 9'4"
Fitted with a luxury five piece suite comprising from his & hers vanity wash hand basins, raised corner bath with mixer tap, walk in shower, low level wc, central heating radiator, fully tiled walls, double glazed frosted window to the side and extractor fan.
Shower Room
Refitted with a white three piece suite comprising from a double walk in in shower cubicle with Mira shower, vanity wash hand basin, wc, two double glazed frosted windows to the side, downlighters, extractor fan, beautiful fully tiled walls and wood flooring.
Bedroom Four
4.0894m x 2.921m - 13'5" x 9'7"
With double glazed French doors leading to the balcony, central heating radiator, picture rail, corniced ceiling and laminate flooring.
Landing
Having the spindle staircase to the second floor, central heating radiator and double glazed window to the side.
Bedroom One
6.4008m x 4.0386m - 21'0" x 13'3"
Having a double glazed bay window to the front, double central heating radiator, picture rail, corniced ceiling and storage cupboard.
Bedroom Two
4.8006m x 4.7752m - 15'9" x 15'8"
With two double glazed windows to the rear, central heating radiator, feature fireplace, picture rail, corniced ceiling and storage cupboard.
Bedroom Three
4.1402m x 2.9464m - 13'7" x 9'8"
With double glazed window to the front, central heating radiator and picture rail.
Second Floor
With storage cupboard and Velux window to the rear.
Bedroom Five
5.3848m x 3.7338m - 17'8" x 12'3"
Having double glazed window to the front.
Bedroom Six
5.08m x 2.8194m - 16'8" x 9'3"
Having double glazed Velux window to the rear and storage to the eaves.
Store Room
3.4798m x 2.3368m - 11'5" x 7'8"
With Velux window to the front and storage to the eaves.
Outside
To the rear there is the most impressive enclosed private garden, which is double sided, laid to lawn, borders containing a variety of mature shrubbery and trees. The raised paved terraced area is located to the rear of the garden with various seating areas with lighting. The wooden Summer House (15' 5" x 14' 4"), perfect for family entertainment, having a feature bar, wood burning stove and laminate flooring.To the front is a wall enclosed forecourt which is largely blocked paved along with a lengthy driveway for ample cars.The Detached Garage having roller door, power and lighting along with office space (16' 9" x 7'2") access via a staircase, Velux window and laminate flooring.
































6 Jubilee House,
Hartlepool
TS26 9EN