


|

|
AUCKLAND WAY, WEST PARK
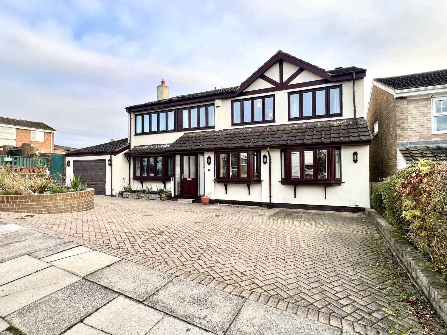
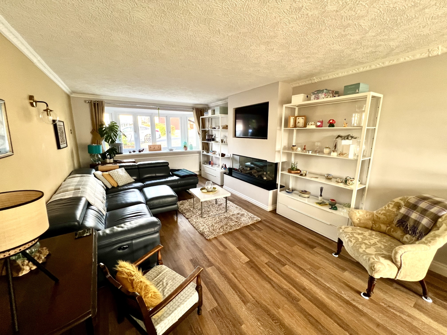
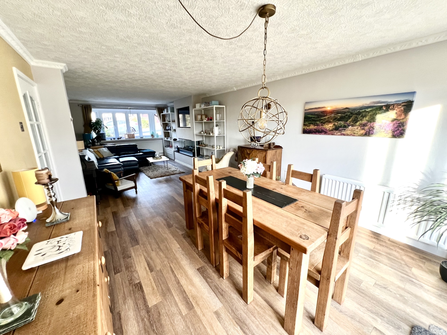
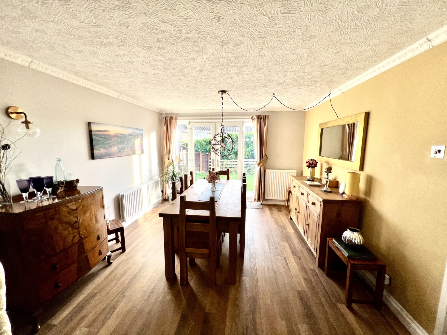
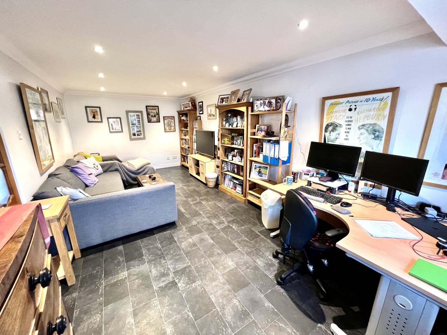
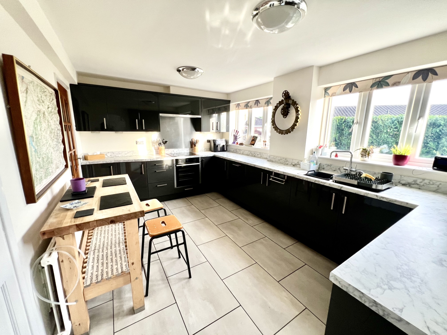
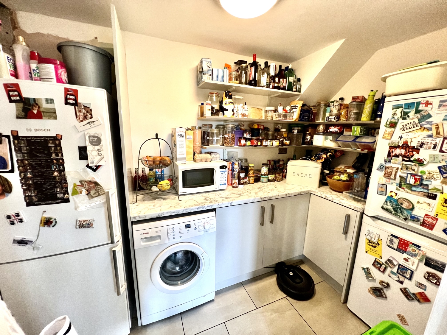
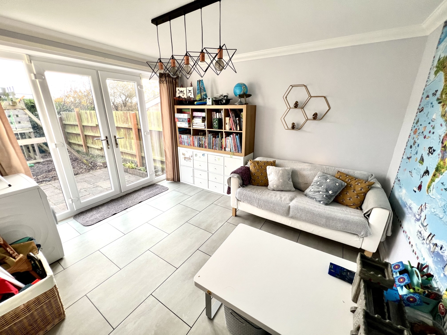
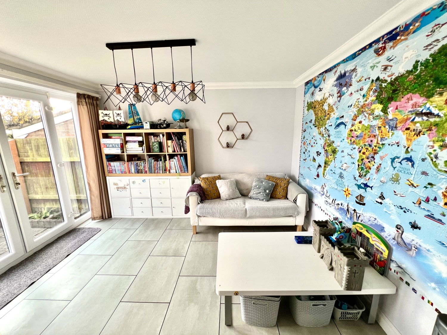
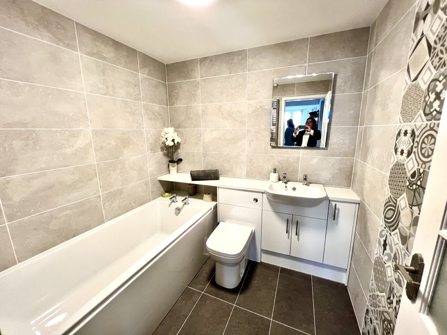
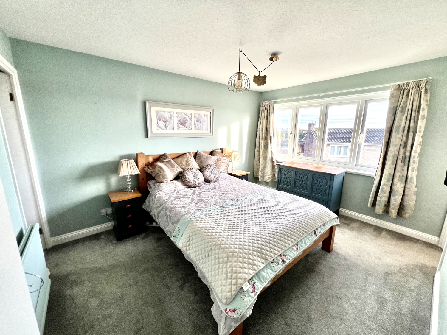
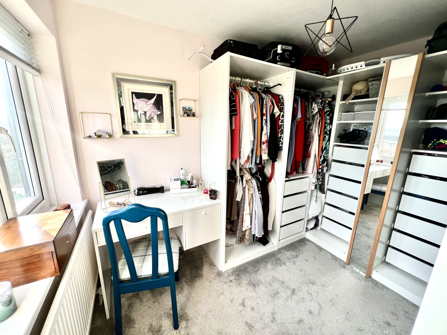
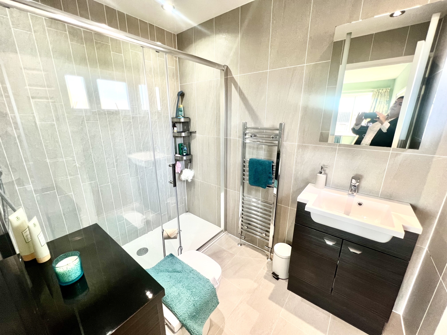
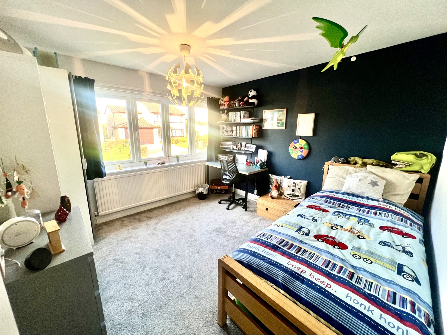
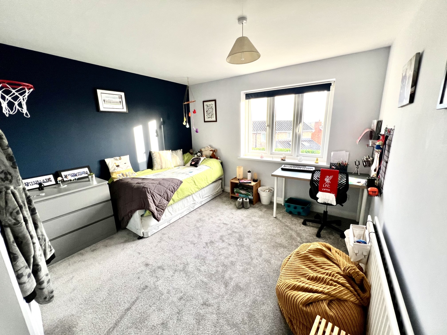
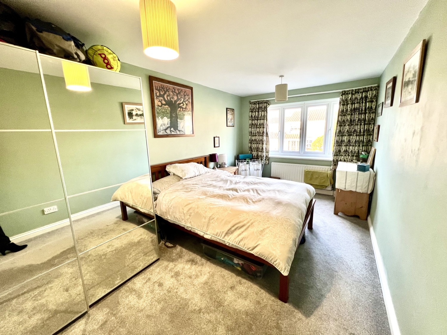
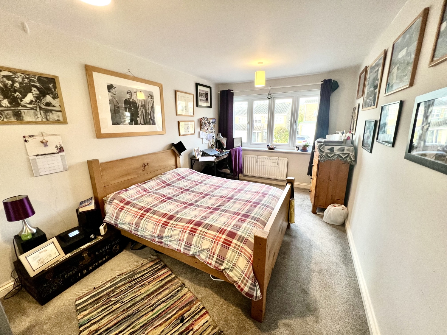
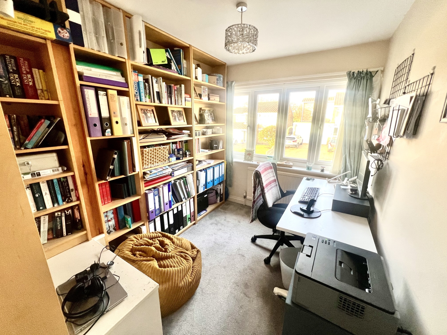
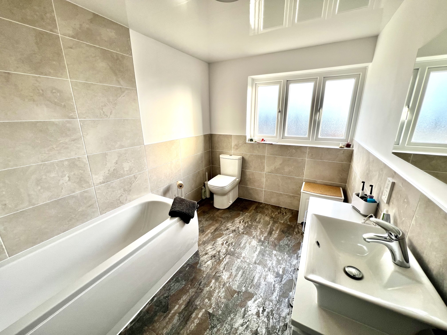
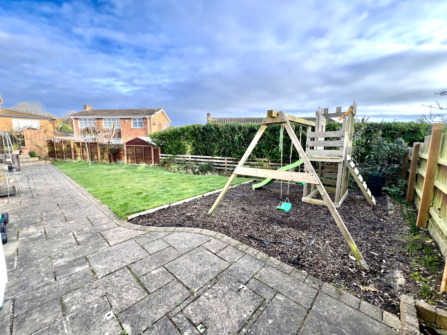
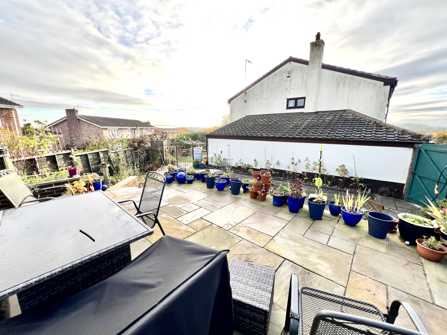
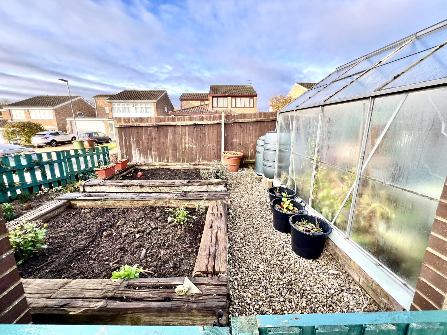
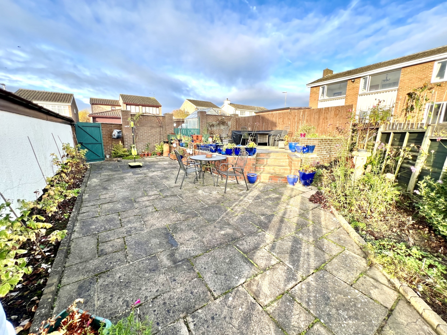
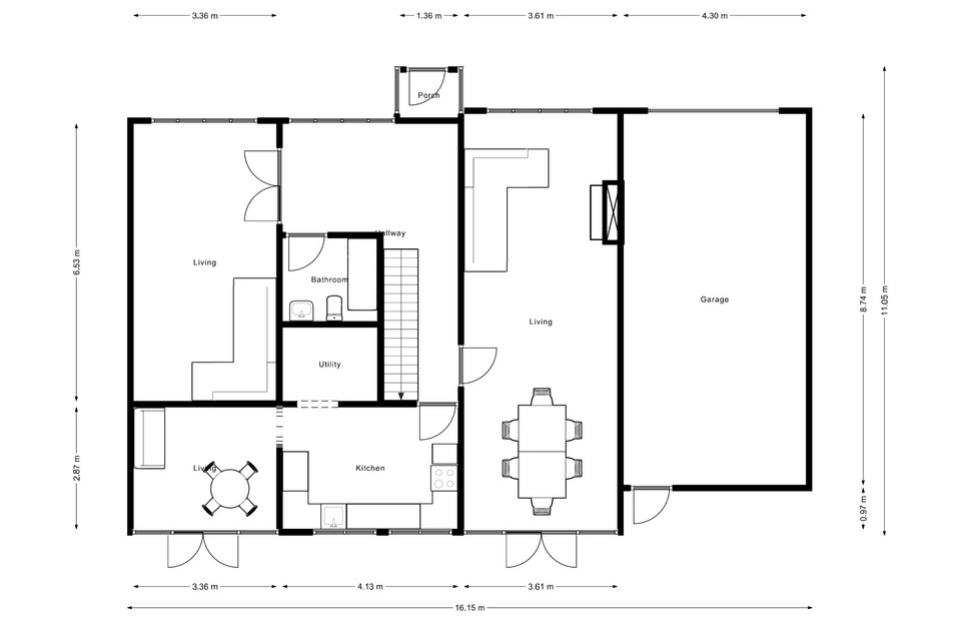
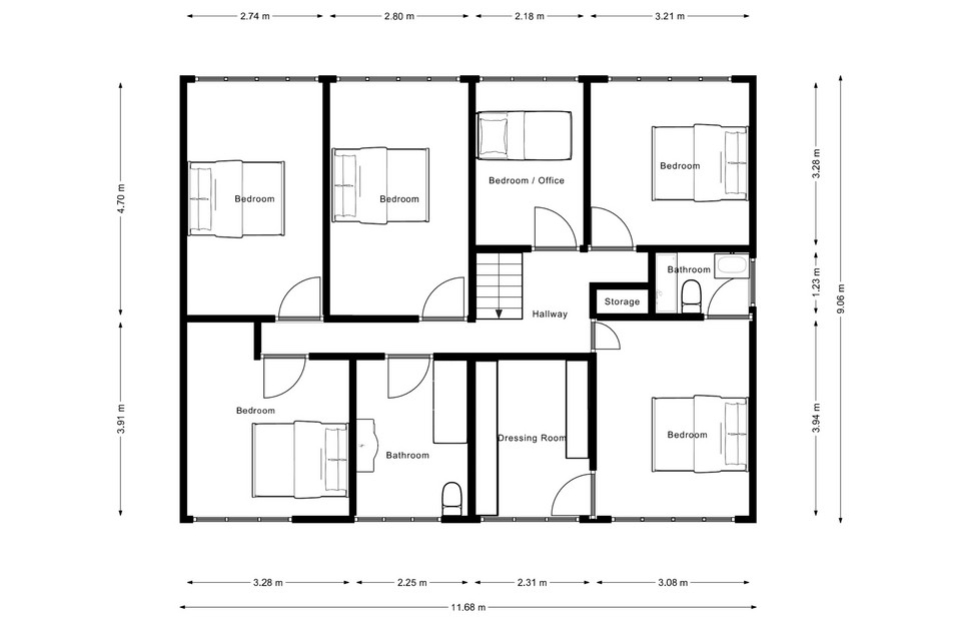
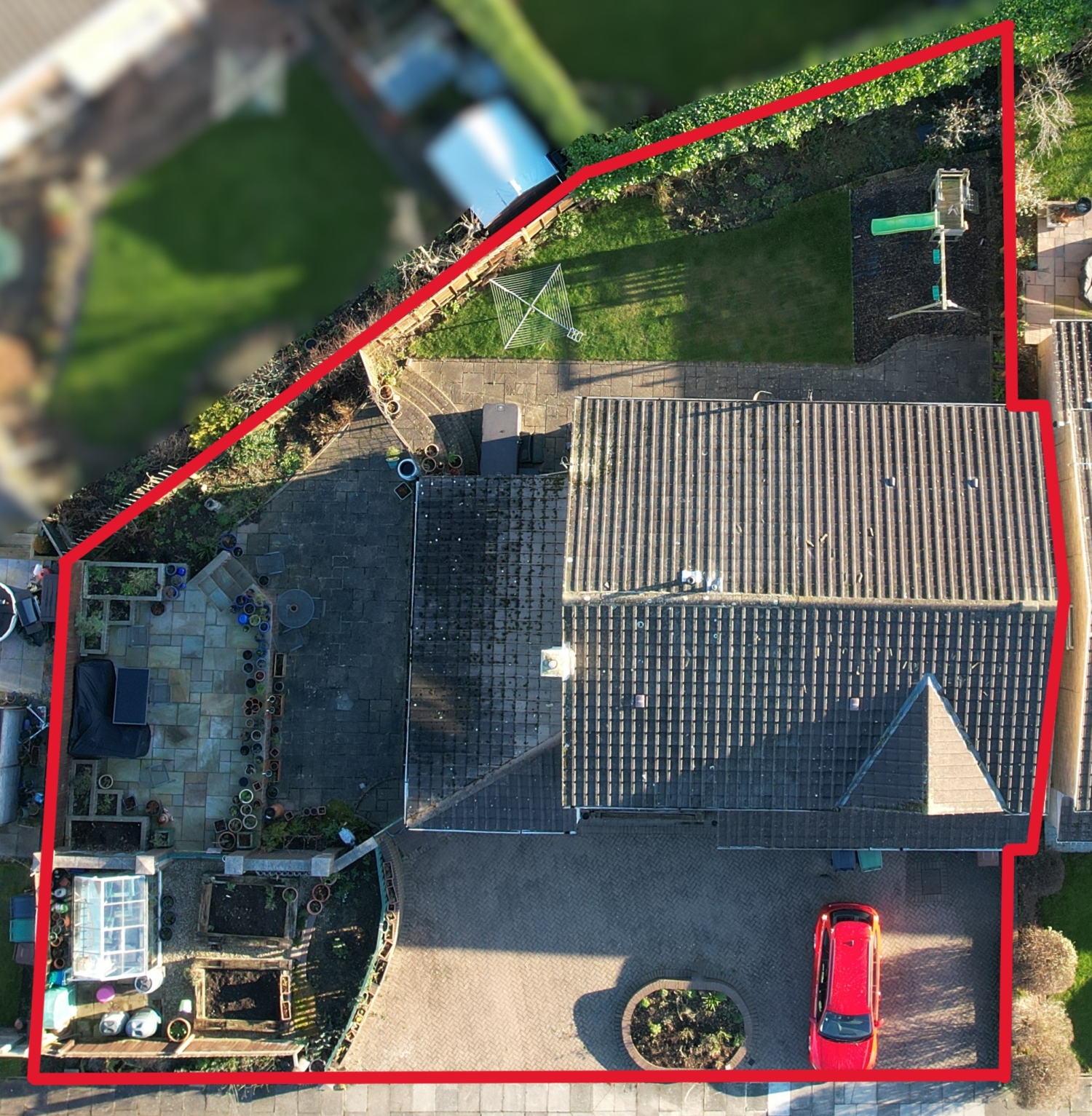
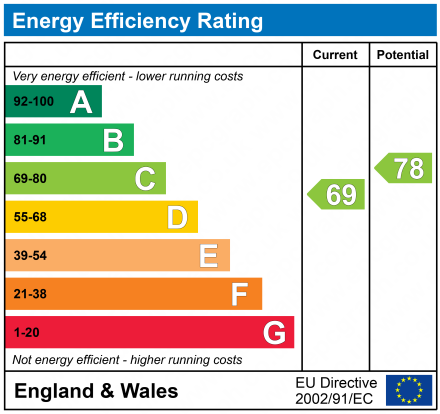
Available
OIRO £375,0005 Bedrooms
Property Features
This stunning 5/6-bedroom detached family home, nestled in the prestigious and sought-after West Park area, offers a perfect blend of elegance, functionality, and modern living. Ideal for growing or multi-generational families, this beautifully extended property is immaculately presented and thoughtfully designed to cater to all your lifestyle needs. Situated in a prime location, the home benefits from its proximity to top-rated schools, lush parks, and an array of local amenities. The spacious layout spans two floors, featuring five double bedrooms and a single bedroom that could serve as a study or nursery. The contemporary fitted kitchen, equipped with high-end appliances, is complemented by a utility room and pantry, ensuring maximum convenience for everyday living. The heart of the home is the impressive 33-foot-long lounge-diner, complete with a cosy fireplace, perfect for entertaining or relaxing with family. Additional living spaces include a family room with French doors leading to the garden, a second sitting room, and a versatile ground-floor bathroom, making this home well-suited for multi-generational living or hosting guests. The luxurious master suite boasts a walk-in dressing room and private en-suite, offering a tranquil retreat. Step outside to discover an expansive rear garden, featuring a raised patio ideal for al fresco dining, a dedicated vegetable garden, and ample space for children to play or for hosting outdoor gatherings. The property also offers off-street parking for up to six vehicles, ensuring ease and convenience for the entire family and visitors alike. This home is more than just a property; it's a lifestyle upgrade in one of the most desirable neighbourhoods. With its abundance of natural light, welcoming hallway with a study nook, and flexible layout, the possibilities are endless. Whether you're looking for a home office, a playroom, or a guest suite, this house is ready to meet your needs. Don't miss the chance to secure your forever home in West Park. Early viewing is highly recommended to fully appreciate the charm, comfort, and practicality of this exceptional property. Contact us today to arrange a viewing and take the first step toward making this house your new family home.
. We are are lead to believe the property is approx 2,278 sq ft in total (Excluding The Garage)
- Nestled In A Highly Sought After Location
- Welcoming Hallway With Study Area
- 33Ft Lounge/Diner
- Eat In Fitted Kitchen With Utility Room/Pantry
- Second Reception Room & Family Room
- Two Bathrooms & 1 Ensuite
- 5 Double Bedrooms & One Single
- Ample Parking & Garage
Particulars
Entrance Porch
Entered via a uPVC door and double glazed frosted side panel window.
Reception Hallway
With Karndean flooring, stairs to the first floor, French doors leading to the sitting room, double glazed bay window to the front, two single central heating radiators and useful understairs storage cupboard.
Bathroom
Refitted with a white three piece suite comprising from a panelled bath, vanity wash hand basin, wc, fully tiled walls, chrome heated towel rail, tiled flooring and extractor fan.
Sitting Room
6.5278m x 3.175m - 21'5" x 10'5"
Having a double glazed bay window to the front, coved ceiling, downlighters and double central heating radiator.
Lounge/Dining Room
9.8044m x 3.683m - 32'2" x 12'1"
With double glazed bay window to the front, double glazed French doors to the rear, three central heating radiators, coved ceiling and bespoke feature fire which is the main focal point.
Kitchen
4.2926m x 3.302m - 14'1" x 10'10"
Fitted with a quality range of High Gloss wall and base units having granite effect working surfaces with matching splash back, stainless steel sink unit with mixer tap and drainer, two double glazed windows to the rear, tiled flooring, central heating radiator, built in oven, hob and extractor hood, integrated dishwasher.
Utility/Pantry
3.048m x 1.7526m - 10'0" x 5'9"
Fitted with a range of base units having heat resistant working surfaces, plumbing for an automatic washing machine and tiled flooring,
Family Room
3.6576m x 3.175m - 12'0" x 10'5"
Having double glazed uPVC French doors to the rear with double glazed side panel windows, tiled flooring, bespoke central heating radiator and coved ceiling.
Landing
With access to the roof void and storage cupboard.
Bedroom One
3.937m x 3.0734m - 12'11" x 10'1"
Having a double glazed window to the rear and double central heating radiator.
Dressing Room
3.1496m x 2.3114m - 10'4" x 7'7"
With double glazed window to the rear and single central heating radiator.
EnSuite
Fitted with a luxury white three piece suite comprising from a double walk in shower cubicle, wc, vanity wash hand basin, chrome heated towel rail, double glazed frosted window to the side, downlighters, state of the art panelled ceiling, tiled flooring and extractor fan.
Bedroom Two
3.2766m x 3.2004m - 10'9" x 10'6"
Having a double glazed window to the front and central heating radiator.
Bedroom Three
4.699m x 2.794m - 15'5" x 9'2"
With double glazed window to the front and single central heating radiator.
Bedroom Four
4.8768m x 2.7432m - 16'0" x 9'0"
Having a double glazed window to the front and central heating radiator.
Bedroom 5
3.3528m x 3.1242m - 11'0" x 10'3"
With double glazed window to the rear and a double central heating radiator.
Bedroom 6 / Study
3.2766m x 2.1844m - 10'9" x 7'2"
Ideal to be utilised as a separate study room, alternatively bedroom number 6, with a double glazed window to the front and central heating radiator.
Bathroom
3.302m x 2.2352m - 10'10" x 7'4"
Is refitted with a white three piece suite comprising from a panelled bath with shower over, vanity wash hand basin, w.c, double glazed frosted window to the rear, modern splash back tiling, shaver point and chrome heated towel rail.
Outside
To the front of the property is a driveway for approx 4/5 cars leadng to the good size garage. To the rear there is a garden, laid to lawn, paved patio area, whilst to the side of the property there is a raised sun patio area along with your very own vegetable plot.




























6 Jubilee House,
Hartlepool
TS26 9EN