


|

|
PARK ROAD, HARTLEPOOL
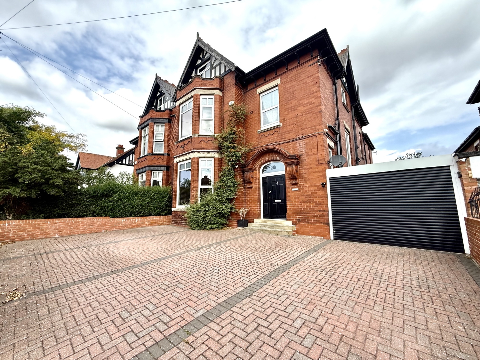
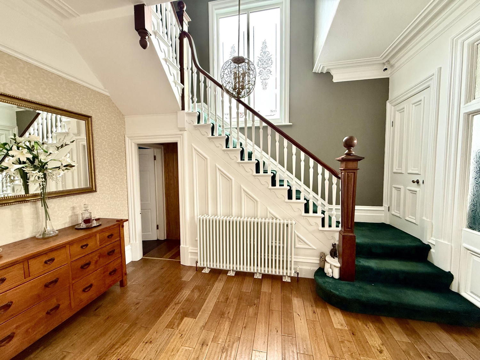
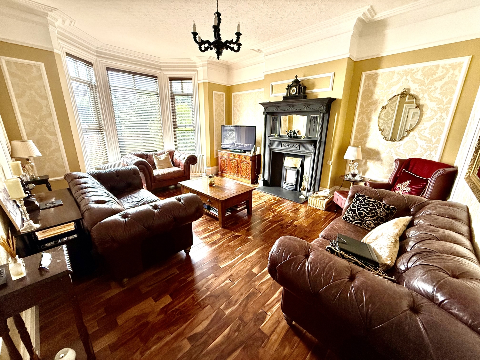
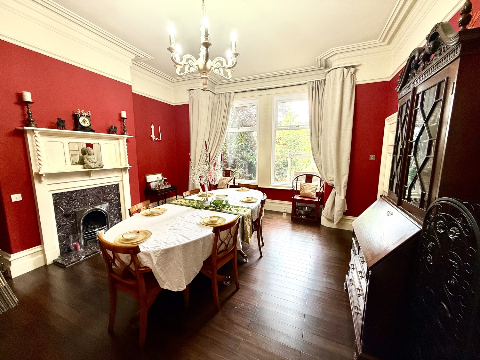
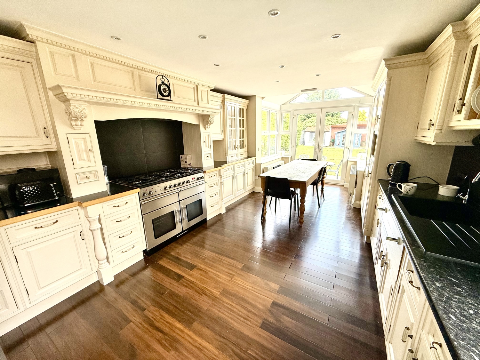
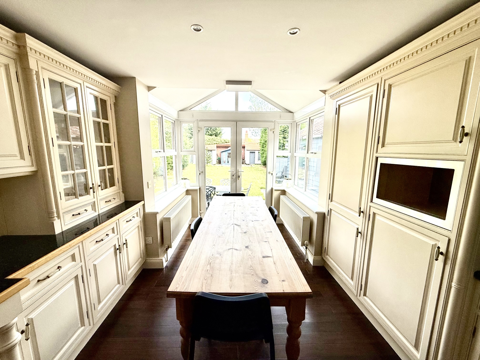
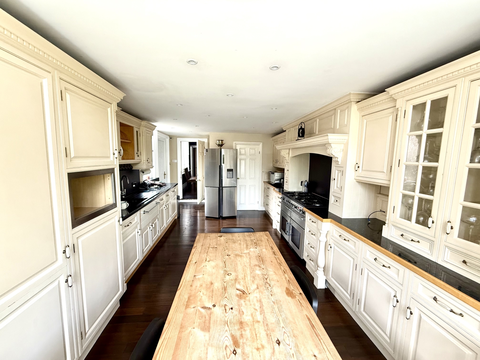
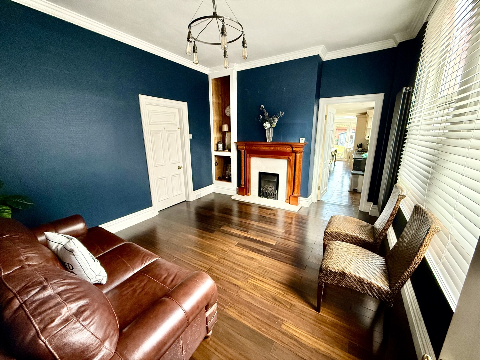
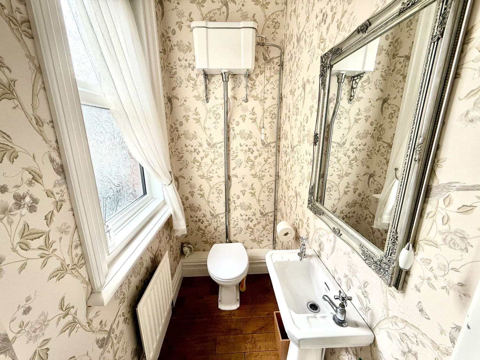
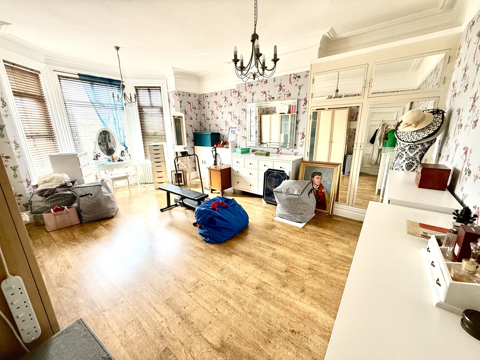
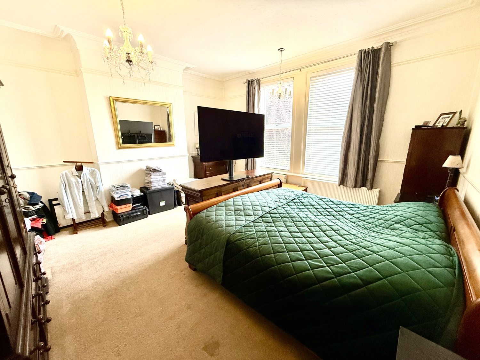
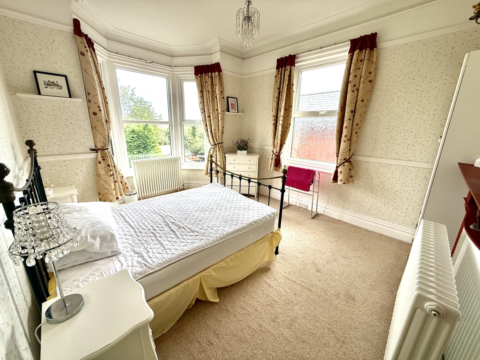
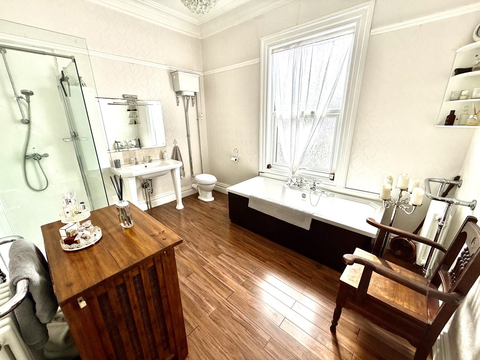
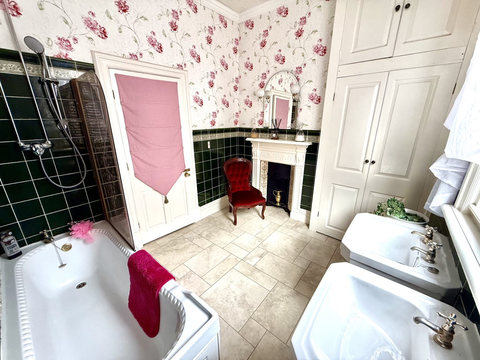
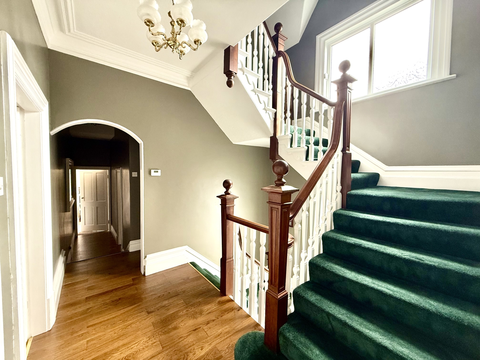
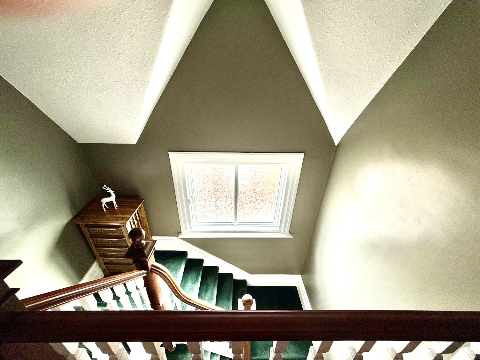
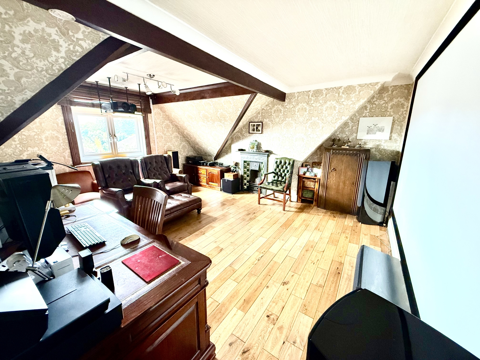
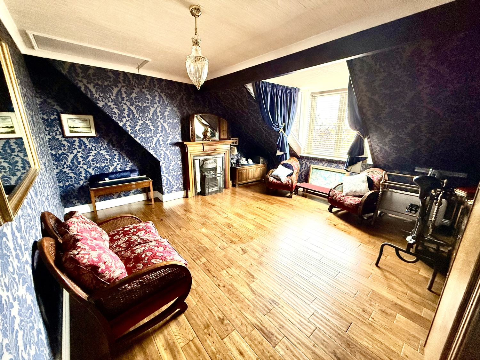
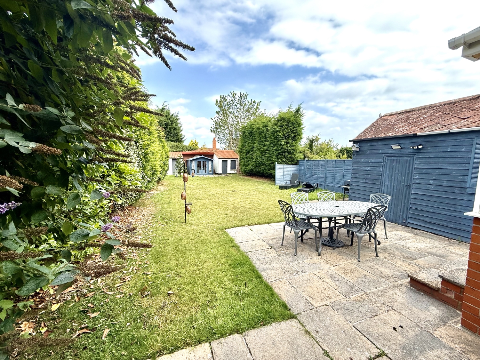
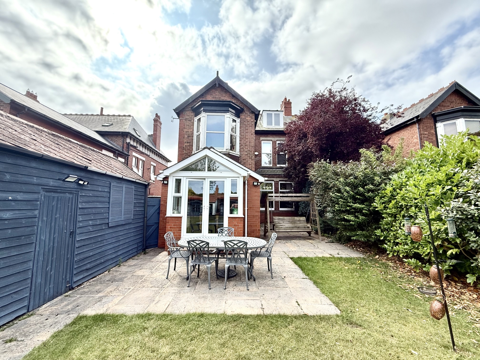
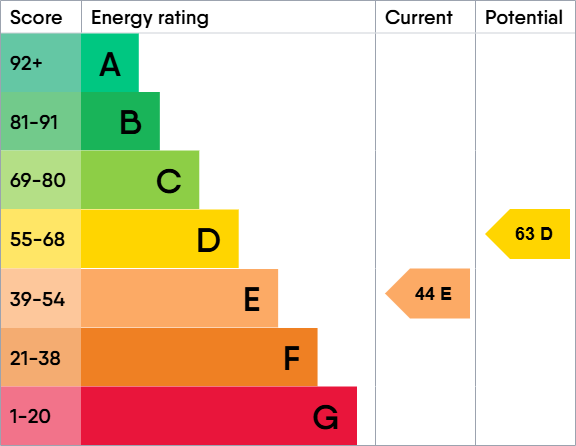
Available
OIRO £440,0006 Bedrooms
Property Features
Prepare to be Captivated – A Truly Magnificent Victorian Residence in the Heart of Hartlepool!! Step into timeless elegance with this stunning six-bedroom Victorian semi-detached home, a true gem of Hartlepool where character, charm, and exquisite craftsmanship are felt the moment you arrive. Boasting a commanding presence and set over three generous floors, this substantial family home is a rare offering, seamlessly blending period features with modern comforts. From the very first step inside the entrance vestibule, you are greeted with a sense of grandeur. The impressive hallway sets the tone with its original turning staircase and a picturesque feature window that bathes the space in natural light. High Victorian skirting boards, ornate fireplaces, and intricately detailed woodwork showcase the home's proud heritage throughout. The bay-fronted lounge offers a welcoming retreat, centred around a beautiful period-style fireplace, perfect for cosy evenings. Across the hall, the formal dining room exudes elegance, ideal for hosting family gatherings. A third reception room—currently a sitting room with original stripped wood flooring—flows seamlessly into the heart of the home: a spectacular 27ft cream shaker-style kitchen/breakfast room and sun lounge. Designed with both functionality and beauty in mind, it features high-quality fittings, abundant storage, and French doors leading to the private, well-established rear garden. Upstairs, the sense of space and light continues. The first-floor landing, laid with beautiful Honey Oak hardwood flooring, leads to three generous bedrooms, each with its own distinctive charm and flooded with natural light. This floor also benefits from two tastefully designed bathrooms, offering both style and practicality for family living. The second floor is equally impressive, offering three further bedrooms. One of these is currently used as a cinema room, boasting a striking cast iron fireplace and part-vaulted ceiling—perfect for movie nights or adaptable as a guest suite, office, or teenager's retreat. Externally, this home continues to impress. The extensive block-paved driveway provides ample off-street parking and leads to a garage. The rear garden is a tranquil oasis, with a large flagstone patio ideal for entertaining, a lush lawn bordered by mature trees and shrubs, and a fantastic summer house, flanked by two useful brick-built store sheds. Located close to highly regarded local schools, this is not just a house—it's a forever home. And with no onward chain, your dream move could happen sooner than you think.
Particulars
Entrance Vestibule
Mosaic tile flooring and original frosted glass window panels.
Entrance Hall
Oak staircase leading to the first floor, honey oak solid wood flooring, column central heating radiator and cornice ceiling.
Cloaks/Wc
Wash hand basin, central heating radiator, coved cornicing, honey oak solid wood flooring and WC.
Lounge
5.2578m x 4.5974m - 17'3" x 15'1"
Double glazed UPVC bay window to the front, period style feature fire place with matching mantel and recently installed multi fuel fire, coved cornicing, three column style radiators, high skirting and solid walnut hardwood flooring.
Dining Room
4.5974m x 4.5974m - 15'1" x 15'1"
Feature fire place housing a living flamed fire with marble effect hearth and insert, high skirting, solid wood flooring and UPVC double glazed windows to the rear.
Sitting Room
4.2926m x 3.6576m - 14'1" x 12'0"
Large part frosted UPVC double glazed window, fireplace housing a living flamed gas fire with marble effect hearth and insert, coved cornicing, solid wood flooring and column central heating radiator.
Sitting Room
7.62m x 3.6322m - 25'0" x 11'11"
Large part frosted UPVC double glazed window, fireplace housing a living flamed gas fire with marble effect hearth and insert, coved cornicing, solid wood flooring and column central heating radiator.
To The First Floor
Feature newel post, turn spindles, a feature double glazed UPVC window and leading to a spacious communal first floor landing.
Landing
Honey oak hardwood flooring and feature arch.
Bedroom One
5.5118m x 5.2578m - 18'1" x 17'3"
Double glazed bay window to the front, two column central heating radiators, coved cornicing, fitted wardrobes and quickstep flooring.
Bedroom Two
5.4864m x 4.5974m - 18'0" x 15'1"
Two traditional central heating radiators, coved cornicing and double glazed window to the rear.
Separate WC
Low level WC, Karndean flooring, coved cornicing and double glazed UPVC frosted window.
Bathroom
Fitted with a panel bath with overhead shower and glass screen, beautiful Victorian free standing his and hers style sink units and WC. Storage cupboard, central heating radiator, part tile walls, coved cornicing and cast iron feature fire place with tiled insert.
Bedroom Three
4.0386m x 3.3782m - 13'3" x 11'1"
Double glazed bay window overlooking the rear garden, coved cornicing, two column central heating radiators and feature fire place.
Master Bathroom
Fitted with a double walk in shower, sink unit with lever taps, high level WC, Heritage bath with lever taps, two Victorian style column radiators, towel rail, coved cornicing and real hardwood flooring.
To The Second Floor
Bedroom Four
Double glazed window to the rear, original wooden beams and part vaulted ceiling.
Bedroom Five/ Cinema Room
5.4864m x 4.1148m - 18'0" x 13'6"
Original beams and part vaulted ceiling, solid honey oak hardwood flooring, double glazed UPVC window to the front and stunning cast iron feature fire place.
Bedroom Six
3.3782m x 3.302m - 11'1" x 10'10"
Single bedroom having laminate flooring and Velux window with blackout blind.
Storage Room
3.6322m x 2.8956m - 11'11" x 9'6"
Currently used as storage with laminate flooring and Velux window.
Outside
To the front of the property, there is a wall enclosed extensive block paved driveway, which provides parking for multiple vehicles, which leads to a garage space.To the rear of the property, there is a fully enclosed beautiful private garden with paved patio area. The garden is mainly laid to lawn and is complimented by mature trees and shrubbery, beautiful summer house and two large brick storage sheds.
Garage
Electric roller door, with access to the timber garage.






















6 Jubilee House,
Hartlepool
TS26 9EN