


|

|
JUBILEE HOUSE, SIDEGATE, DURHAM, DH1
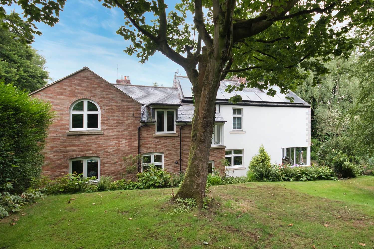
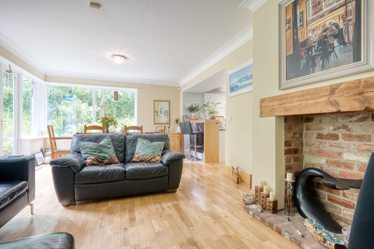
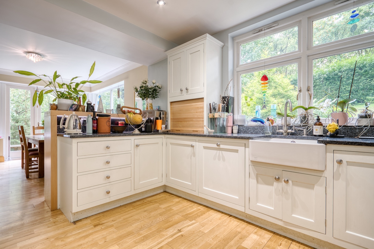
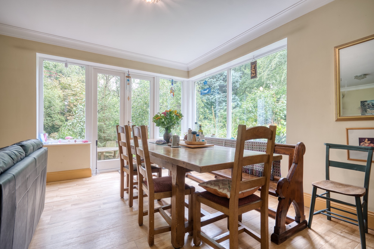
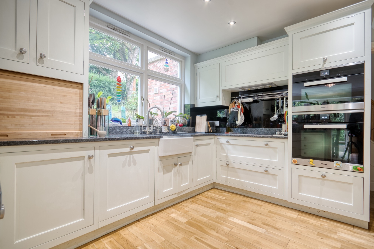
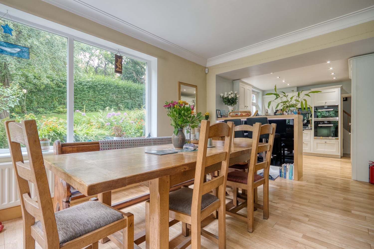
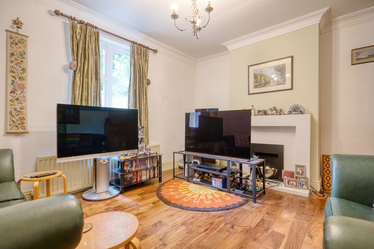
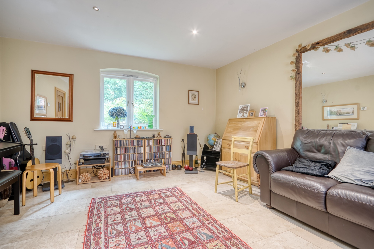
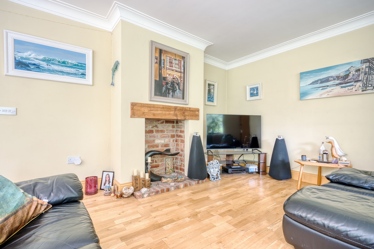
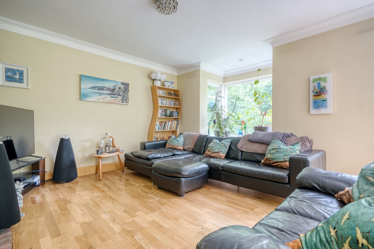
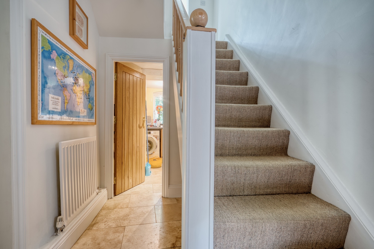
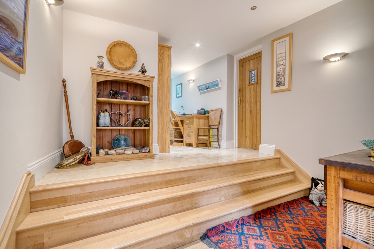
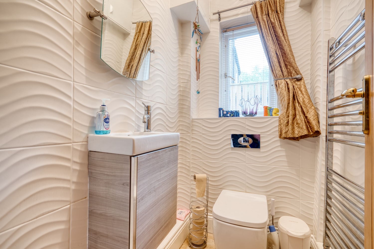
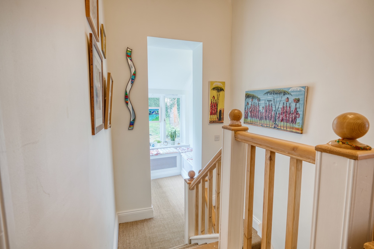
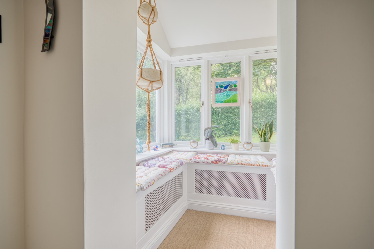
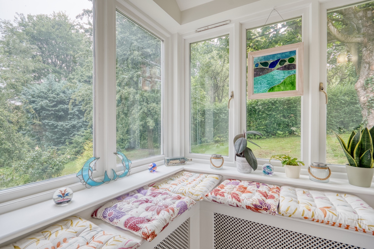
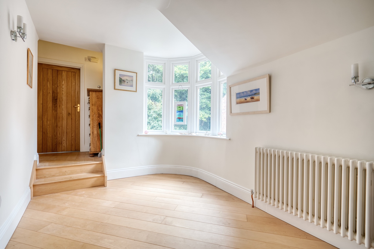
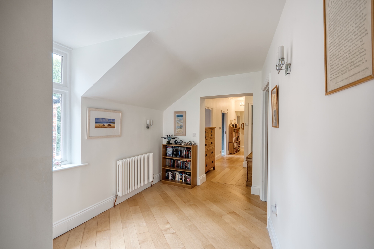
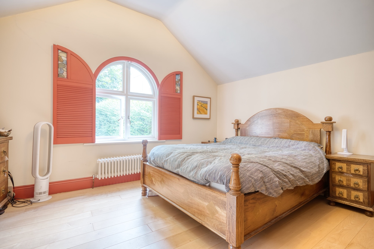
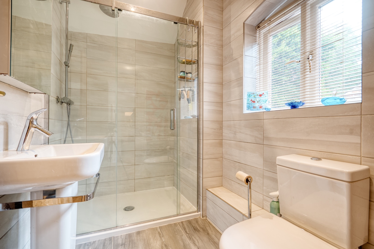
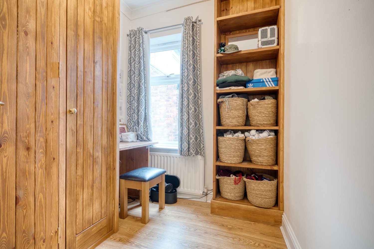
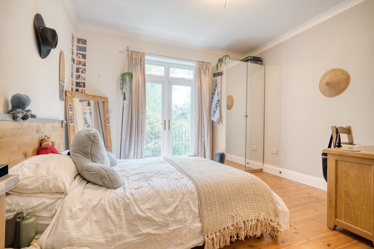
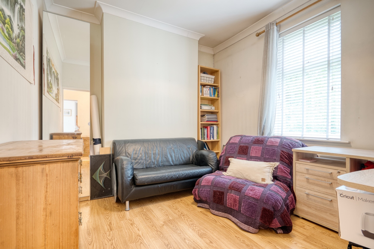
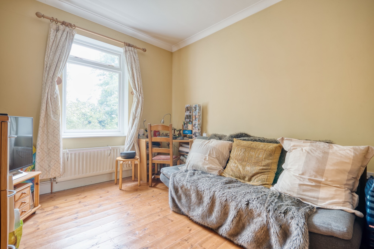
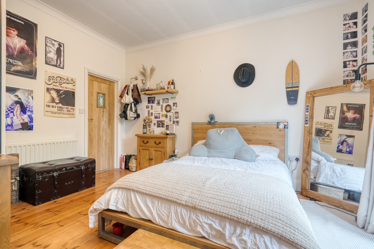
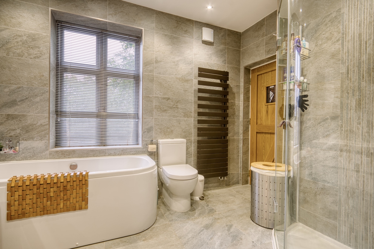
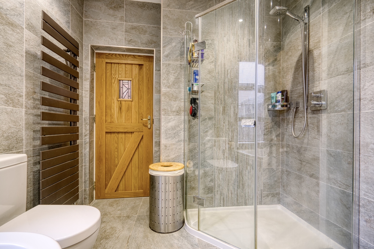
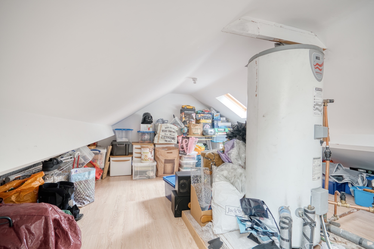
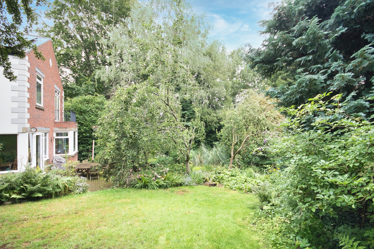
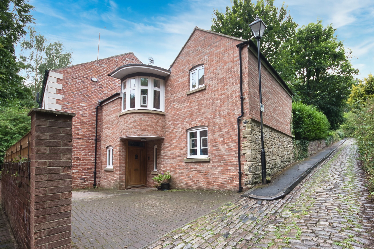
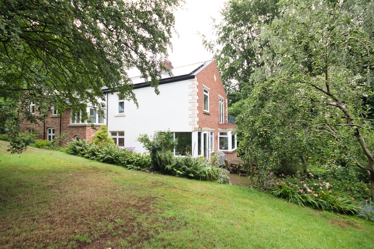
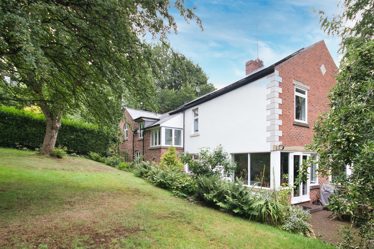
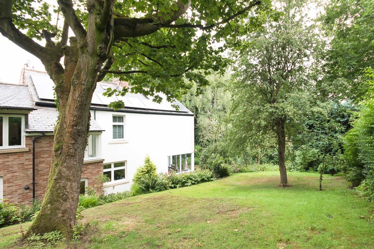
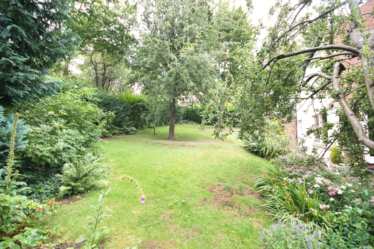
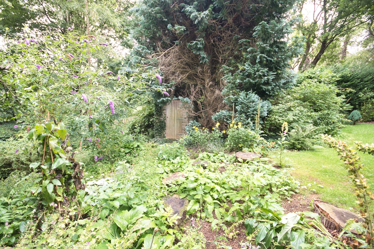
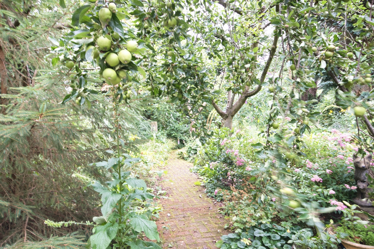
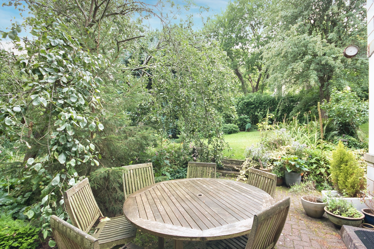

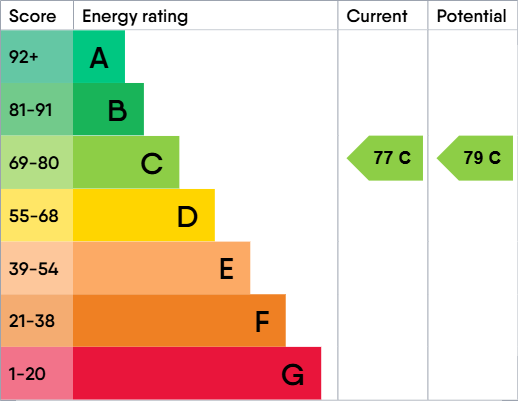
Available
£1,000,0006 Bedrooms
Property Features
Tucked away on a quiet side street on the north-eastern edge of the City Centre, this stunning detached family home offers an extraordinary blend of architectural flair, privacy, and convenience—just 100 metres from the River Wear and Durham Railway Station. Originally a modest cottage, the property has been thoughtfully extended and transformed into a unique and beautifully designed residence, discreetly positioned along a charming cobbled lane rising from the riverside.
Set within delightful landscaped gardens, this home enjoys easy access to the historic Market Place, riverside walks, and train station, creating a rare opportunity to enjoy tranquil city-edge living in a rarely visited corner of Durham.
Step inside via solid oak front door with bespoke stained glass above and inset. The luxurious marble flooring flows through the entrance hallway, Reception hall and open plan study, music room, utility and cloaks/WC.
The heart of the home is the expansive 'L'-shaped open-plan lounge, dining area, and kitchen—a breathtaking space for everyday living and entertaining. A walk-in bay window frames views across the garden, while French doors to the rear bathe the space in natural light. A separate sitting room provides a cosier private reception space. The kitchen is both elegant and practical, with custom built solid wood kitchen featuring granite worktops, a sunken Belfast sink, breakfast bar, integrated hob, double oven and steam oven, 'Meile' dishwasher and 'Bosch Fridge freezer, and stylish cabinetry—perfectly suited to modern culinary life.
Also on the ground floor is a handy utility room, separate cloakroom/WC, and an impressive music room, offering flexibility for work or leisure.
Upstairs, a spacious open landing leads to five generously sized double bedrooms. Two bedrooms benefit from en-suite access, including a luxurious Jack & Jill bathroom. The master suite boasts French doors opening onto a private balcony with serene views across the gardens. A charming windowed seating area on the landing provides a peaceful spot to enjoy the picturesque wooded backdrop and seasonal views of the Cathedral. A fixed ladder gives access to a large boarded loft room with skylights, power, and lighting—ideal for storage or hobby use.
There is an additional boarded loft space above the two rear bedrooms. Outside, the front garden features a double driveway with electric vehicle charging point, while the generous lawned and woodland gardens to the rear and side features mature mature trees including horse chestnut, magnolia, rowan, hawthorn, apple, plum, pear and sycamore trees. There is also a useful garden shed and workshop. These versatile outdoor spaces are perfect for family life, entertaining, or simply enjoying the seasons.
The property is freehold with all mains services and utilities. The property also features an array of roof mounted Solar panels adding to the energy efficiency of the property.
- Stunning Detached Family Home
- Luxurious and Spacious Living Space
- Five Double Bedrooms - Master with En-Suite and Balcony
- Quiet Cobbled Street Close To Riverside and Railway Station
- Generous Garden and Double Driveway
- Four Generous reception Rooms
- 6th Bedroom/Dressing Room
- Delightful 1st Floor Windowed Seating Area - Seasonal Views to Cathedral.
- Solar Panels To Roof - EPC Rating - C
Particulars








































3b Old Elvet,
Durham
DH1 3HL