


|

|
GERARDS GILL, BROWNEY, DURHAM, COUNTY DURHAM, DH7
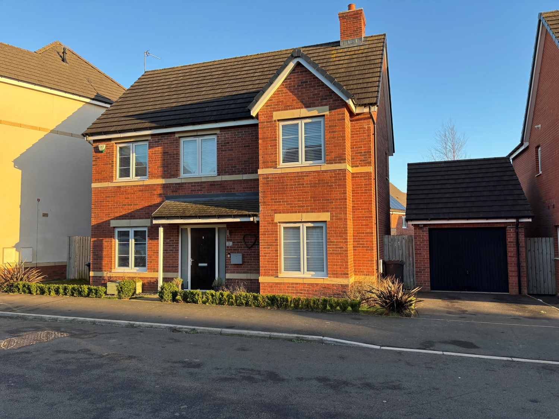
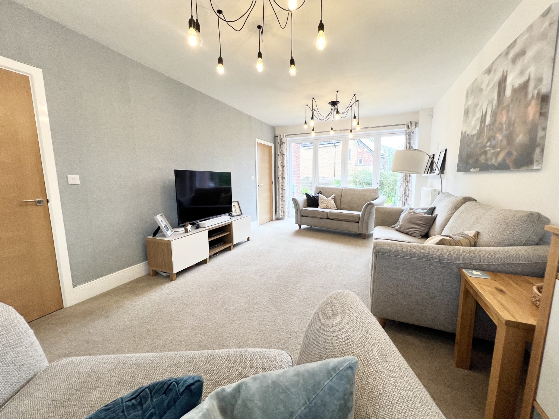
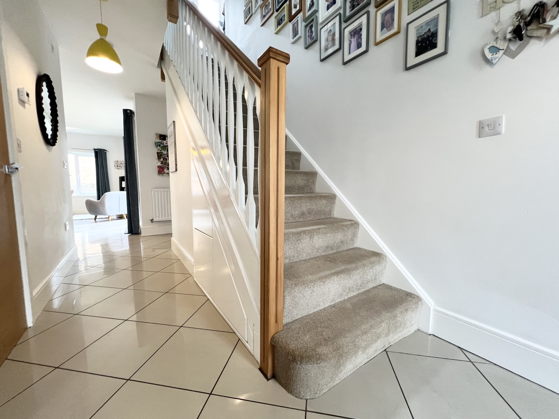
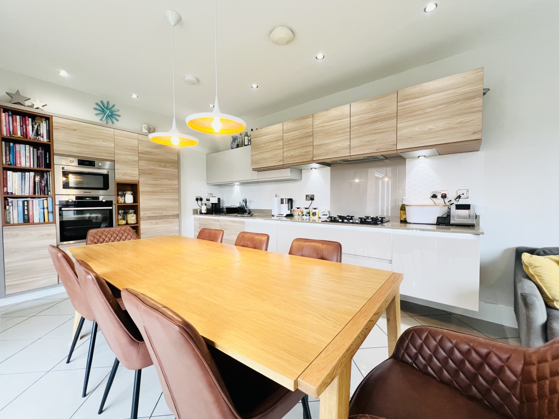
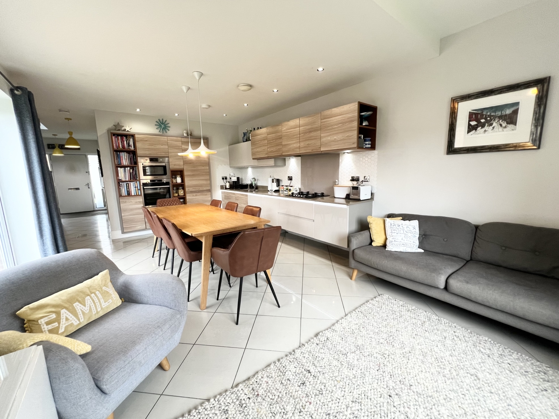
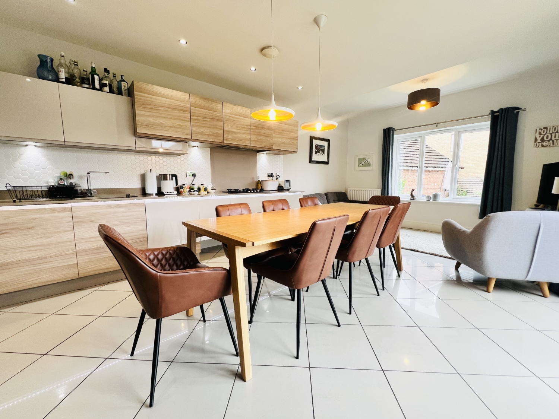
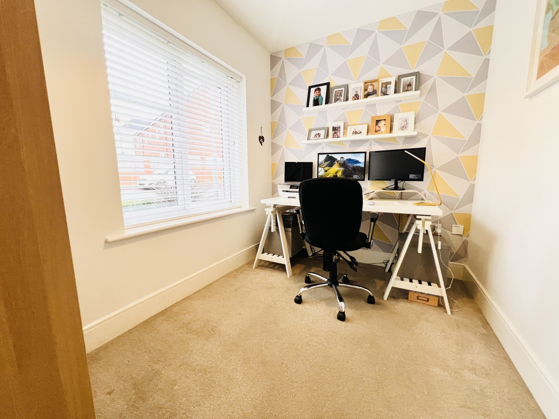
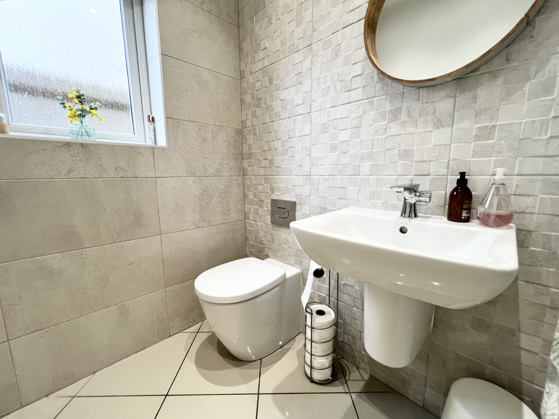
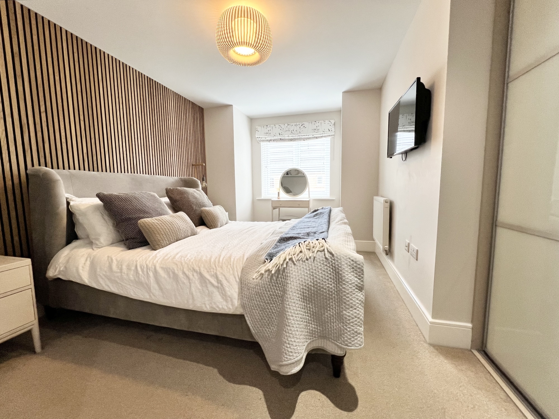
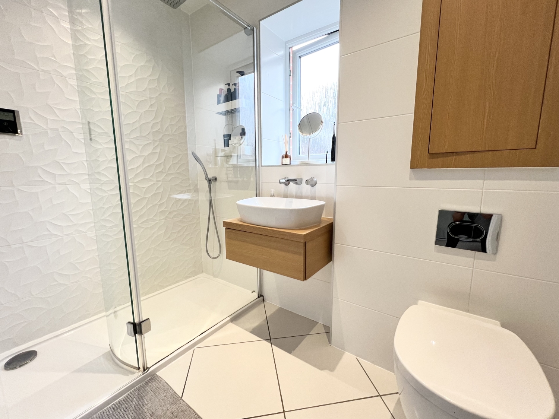
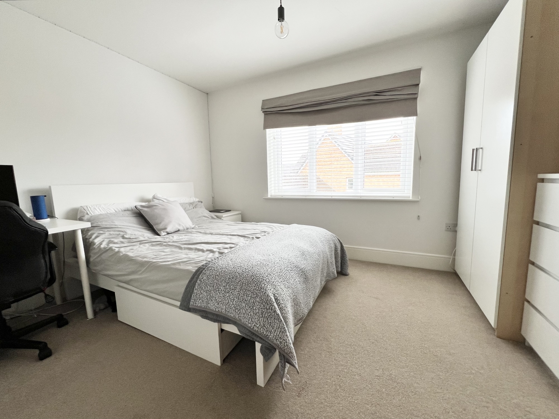
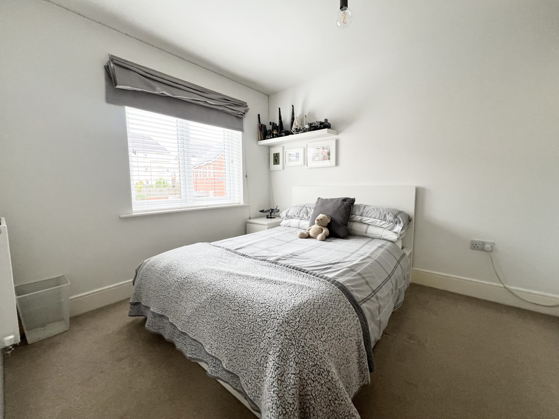
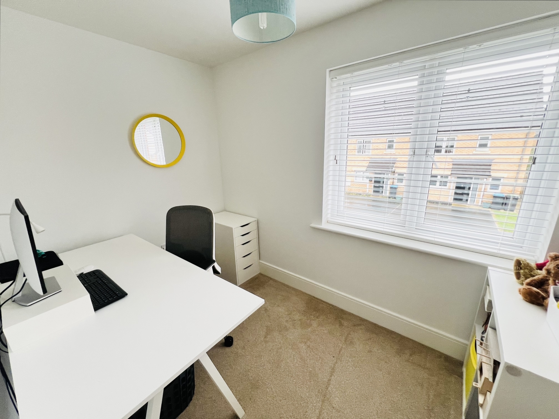
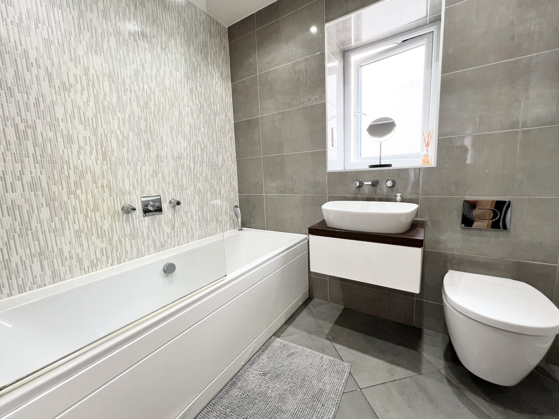
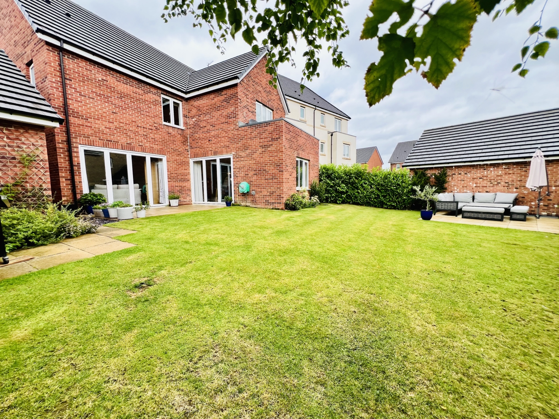
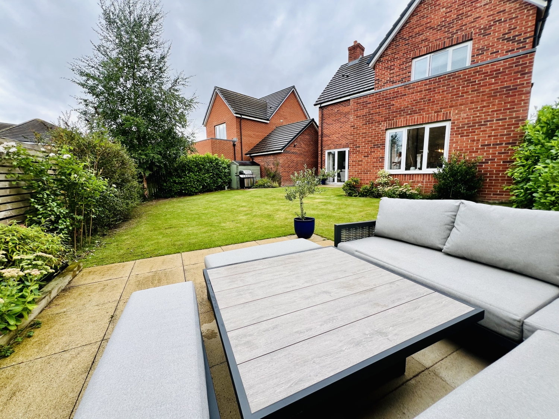


Available
£390,0004 Bedrooms
Property Features
Elegantly crafted for the modern family, this exceptional Tetbury design by Avant Homes, is as spacious as it is spectacular. Boasting an oversized garden, this property is truly a cut above the rest.
From the moment you step into the grand, light-filled hallway, you'll be captivated by the sense of space and style that defines this home. The hallway, with additional custom 3 drawer storage under the stairs, leads you to a generously sized living room, perfect for relaxation with bi fold doors to the garden. The addition of a study or TV room, is ideal for homeworking or family living. The pièce de résistance is a magnificent open-plan living area at the rear of the home. This space, designed for both comfort and entertainment, features a sleek, contemporary kitchen equipped with top-tier appliances and ample room for dining and unwinding with its stunning bi-fold doors, seamlessly blends indoor and outdoor living, making it an ideal spot for family gatherings or entertaining. The ground floor also includes a convenient utility room and a chic cloakroom.
Upstairs, the allure continues with a lavish master bedroom that offers a tranquil retreat, complete with a stylish en-suite shower room. Two additional double bedrooms, a good sized single bedroom, storage cupboard and a luxurious family bathroom (including bath and rainfall shower) provide ample space for everyone.
Externally, the home continues to impress with a driveway leading to a detached single garage which is boarded out in the loft space to allow additional storage. To the rear a perfectly positioned and maintained south facing garden is a private oasis, with two patio areas and mature planting and trees to the boarders offering a high degree of privacy.
Located on Gerards Gill, just four miles from Durham City, this home offers excellent road links for commuters via the A167 and A690. It's also within easy reach of local amenities, including a park, and falls within the sought-after catchment area for Durham Johnston Secondary School.
This is a home that truly must be seen to be fully appreciated. An early viewing is highly recommended to avoid disappointment!
- STUNNING DETACHED HOUSE
- GREAT LOCATION
- LARGE GARDENS, DRIVEWAY & GARAGE
- CLOSE TO DURHAM CITY
- EXCELLENTLY PRESENTED THROUGHOUT
- VIEWING ESSENTIAL
- ELECTRIC CAR CHARGING POINT
Particulars
Entrance Hallway
A welcoming hallway to stairs to first floor featuring a 3 drawer custom under-stair storage space and cupboard.
Lounge
3.6m x 5.94m - 11'10" x 19'6"
Office
2.88m x 2.18m - 9'5" x 7'2"
Living Dining Kitchen
3.81m x 6.31m - 12'6" x 20'8"
Granite worktops, Hotpoint full height integrated fridge with freezer
compartment, AEG oven and Hoover Microwave and Grill oven and integrated
dishwasher.
Utility
1.24m x 1.89m - 4'1" x 6'2"
Cloaks/Wc
1.64m x 1.68m - 5'5" x 5'6"
First Floor Landing
Bedroom One
2.96m x 6.94m - 9'9" x 22'9"
Fitted wardrobes
Ensuite
1.41m x 2.5m - 4'8" x 8'2"
A stunning En-suite shower room with stylish hand basin, wc and generous walk in rainfall shower.
Bedroom Two
3.61m x 2.83m - 11'10" x 9'3"
Bedroom Three
2.76m x 3.86m - 9'1" x 12'8"
Bedroom Four
2.99m x 1.93m - 9'10" x 6'4"
Bathroom
1.7m x 2.2m - 5'7" x 7'3"
A luxurious family bathroom with wc, sink and bath with rainfall shower over and handheld shower.
Externally


















3b Old Elvet,
Durham
DH1 3HL