


|

|
MILTON CLOSE, SEAHAM, COUNTY DURHAM, SR7
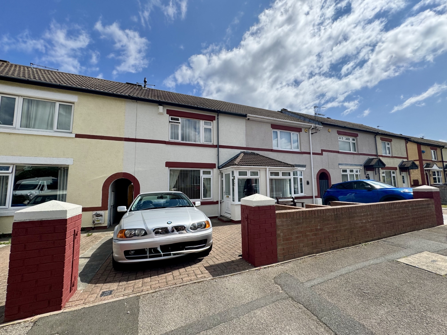
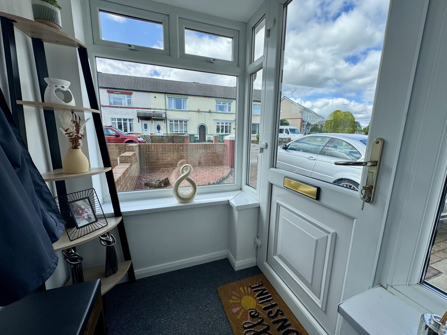
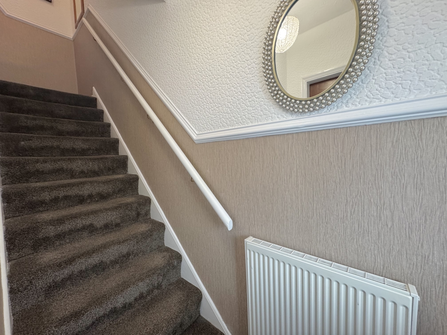
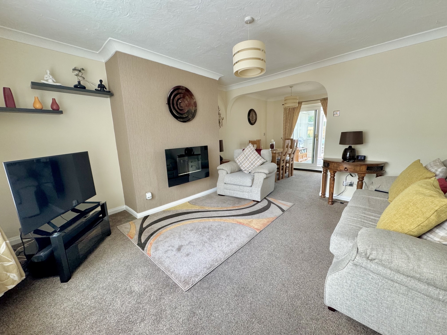
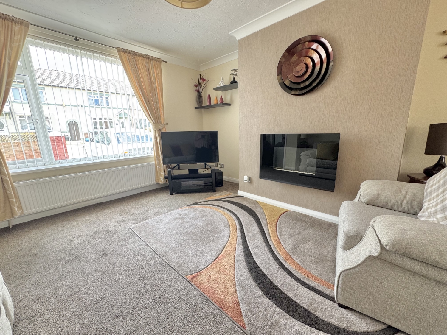
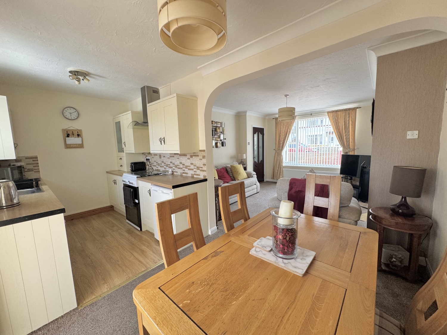
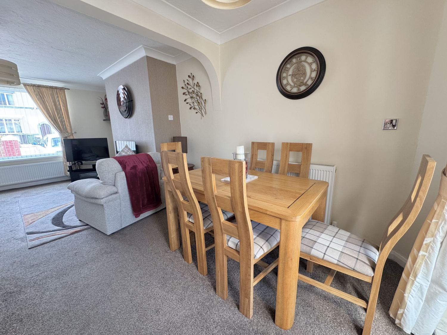
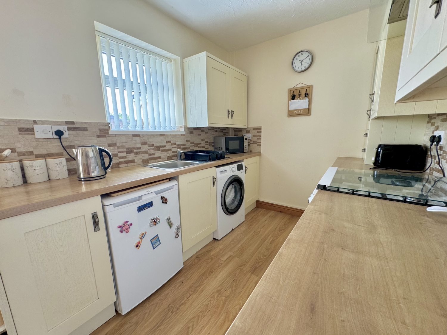
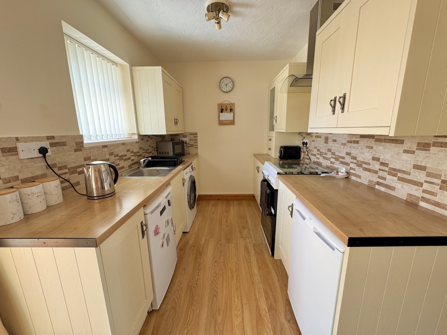
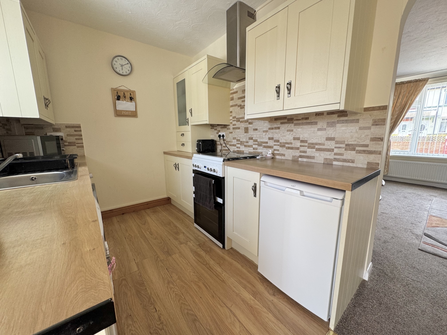
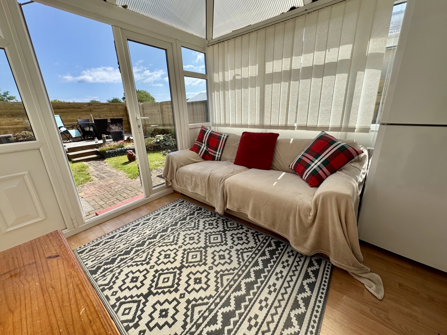
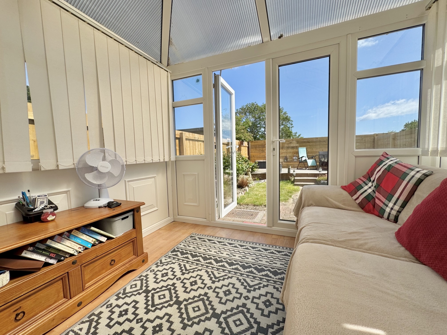
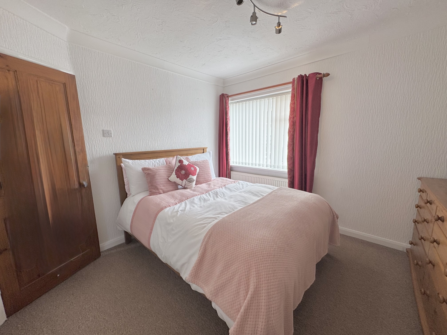
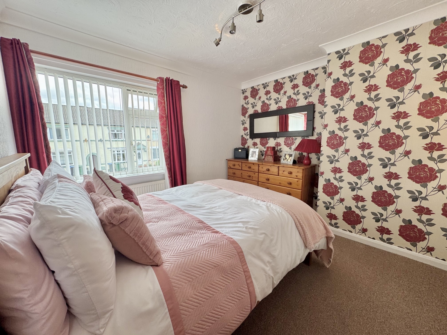
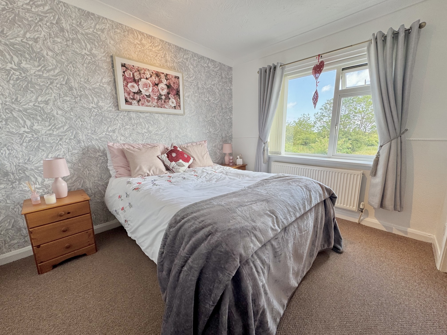
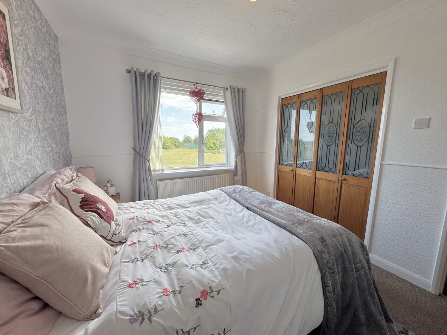
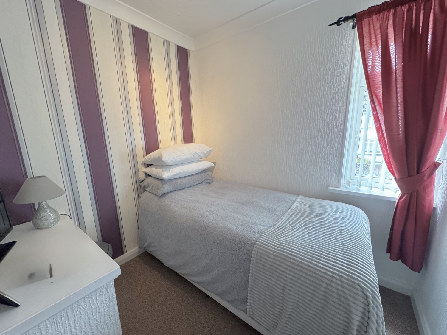
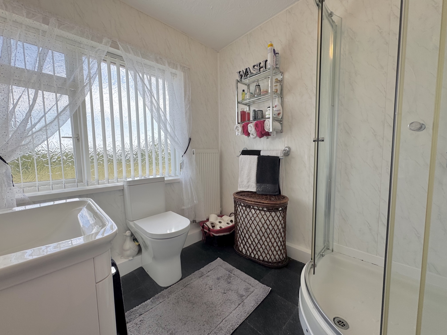
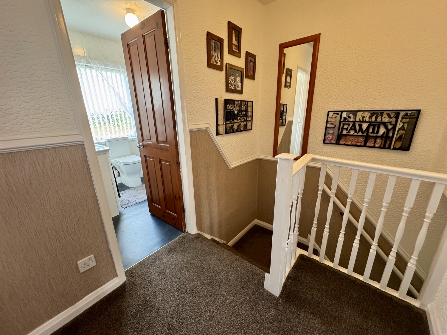
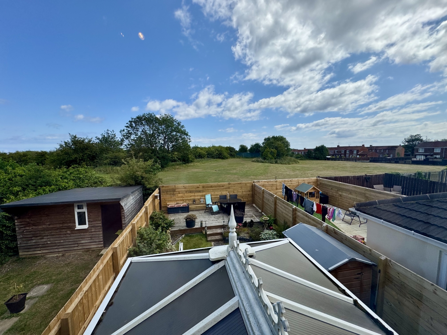
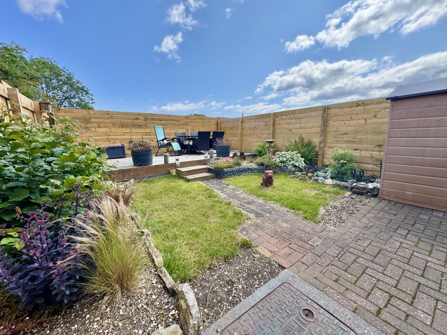
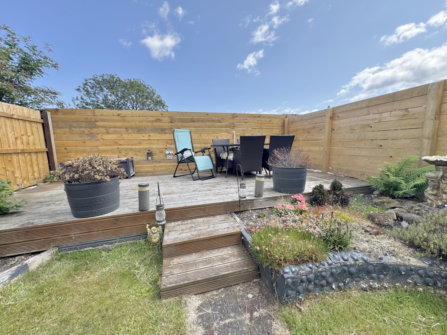
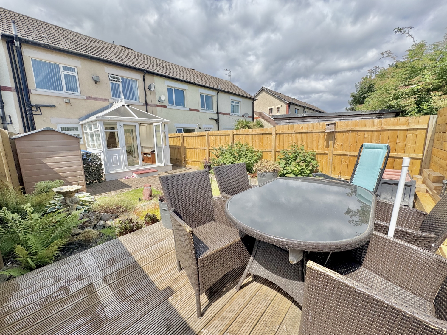
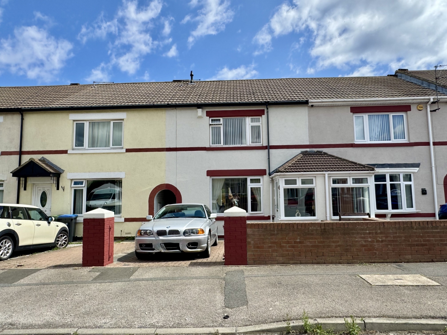
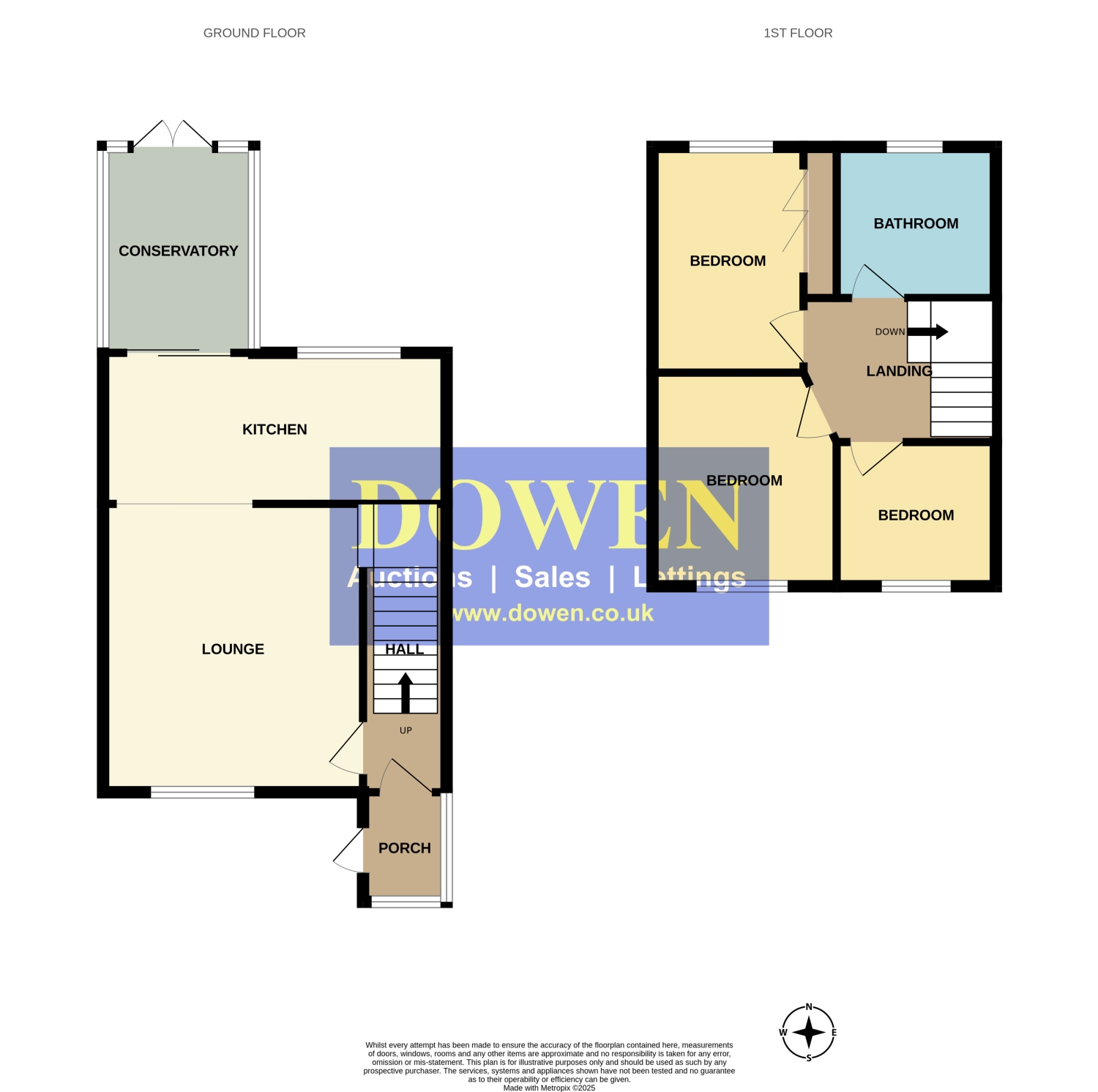
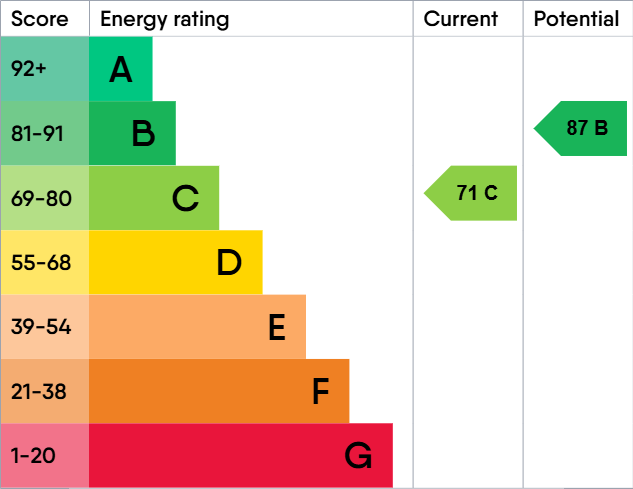
SSTC
OIRO £135,0003 Bedrooms
Property Features
Ideal First-Time Buy in a Popular Location
This nicely presented three bedroom terraced family home is perfect for first time buyers looking to step onto the property ladder in a highly desirable area. Ideally situated close to excellent schools, a variety of shops, and local amenities, the home offers a comfortable and convenient lifestyle. You enter the property through a useful porch, providing extra insulation and storage, which leads into the welcoming hallway. The ground floor boasts a modern open plan layout, combining the kitchen, dining area, and lounge into one bright, sociable space, perfect for everyday family living and entertaining guests. A bright conservatory to the rear adds further living space and opens out to a private, well maintained garden, ideal for relaxing or outdoor dining. Upstairs, the home features three good sized bedrooms and a stylish, modern shower room. The property also benefits from a hybrid heating system that includes an air source heat pump, ensuring excellent energy efficiency and helping to keep running costs low. Outside, there is a driveway providing off street parking for one car and a sunny, enclosed rear garden. Located in a popular neighbourhood with easy access to local amenities, schools, and transport links, this fantastic home is not to be missed. Early viewing is highly recommended to fully appreciate all it has to offer.
- IDEAL FIRST TIME BUY
- SOUGHT AFTER LOCATION
- NICELY PRESENTED THROUGHOUT
- CONSERVATORY
- PRIVATE REAR GARDEN
- DRIVEWAY
Particulars
Entrance Porch
Via upvc double glazed door, upvc double glazed windows
Hall
Via a upvc double glazed door, central heating radiator, stairs to first floor
Lounge
4.3434m x 4.1148m - 14'3" x 13'6"
Useful understairs storage cupboard, central heating radiator, upvc double glazed window
Kitchen/Dining Room
5.0038m x 2.1844m - 16'5" x 7'2"
Fitted with wall and base units finished in cream with contrasting work surfaces incorporating a stainless steel sink and drainer with mixer tap, space for gas cooker, splashback tiling, space for under counter fridge, plumbing for washing machine, space for dining table, laminate wood flooring, central heating radiator, upvc double glazed window, upvc double glazed sliding doors
Conservatory
2.9464m x 2.5654m - 9'8" x 8'5"
Laminate wood flooring, upvc double glazed windows, upvc double glazed French doors to rear
Landing
Loft access
Bedroom 1
3.2258m x 3.0988m - 10'7" x 10'2"
Central heating radiator, upvc double glazed window
Bedroom 2
3.2258m x 2.159m - 10'7" x 7'1"
Fitted robes, central heating radiator, upvc double glazed window
Bedroom 3
2.2606m x 2.2606m - 7'5" x 7'5"
Central heating radiator, upvc double glazed window
Bathroom
Fitted with a white suite comprising of: corner shower cubicle with electric shower, vanity handwash basin, low flush wc, pvc cladding to walls, laminate tiled flooring, central heating radiator, upvc double glazed window
Outside
To the front of the property is a wall enclosed low maintenance garden with driveway offering parking for one car, whilst to the rear is a 'private' fence enclosed garden laid to lawn with pation and raised decking area, outside tap and hybrid system



























25 Church Street,
Seaham
SR7 7HQ