


|

|
HARVEY AVENUE, DURHAM, COUNTY DURHAM, DH1
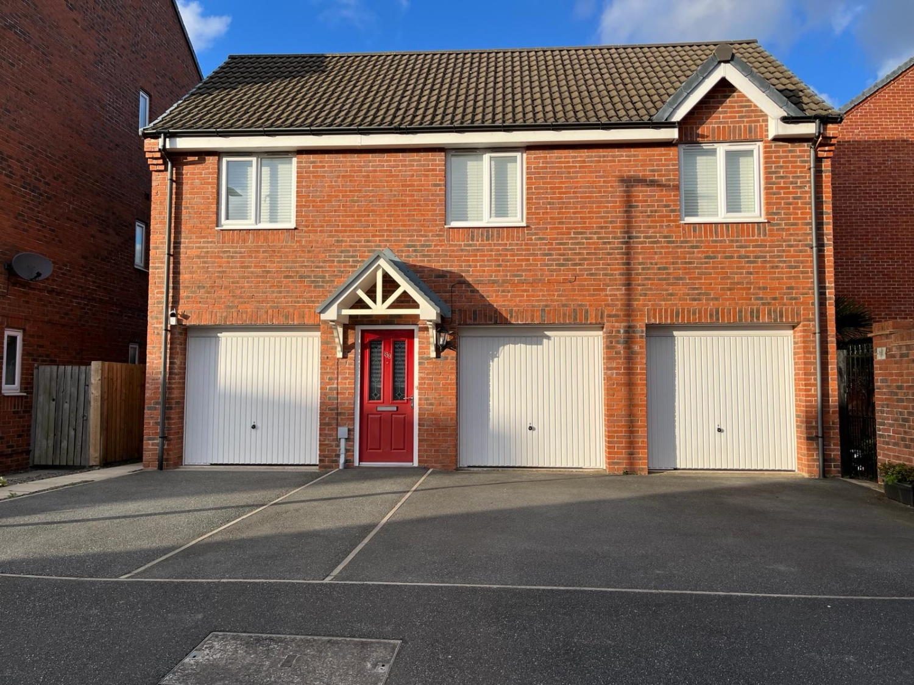
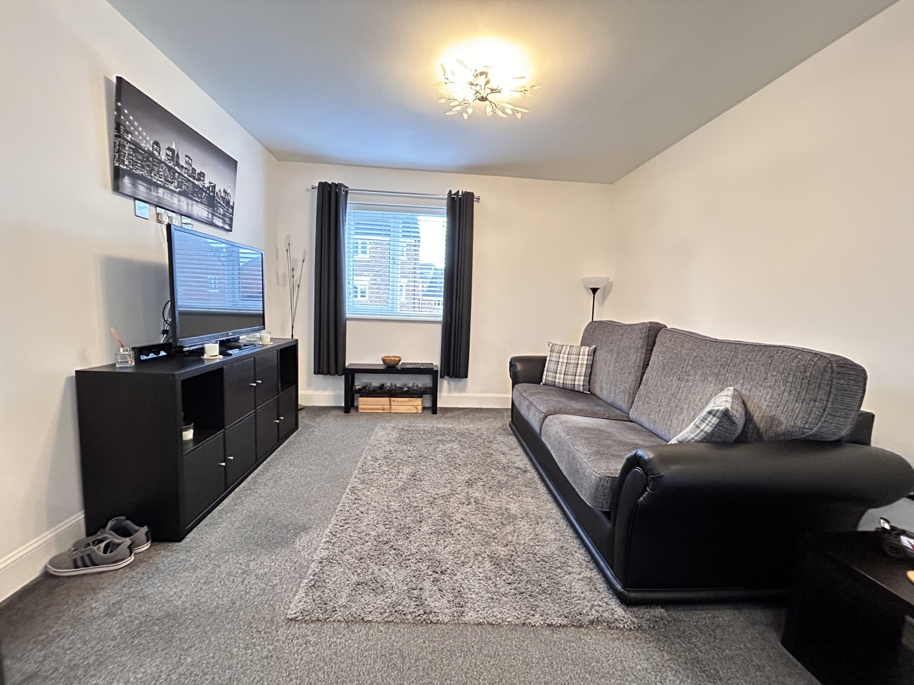
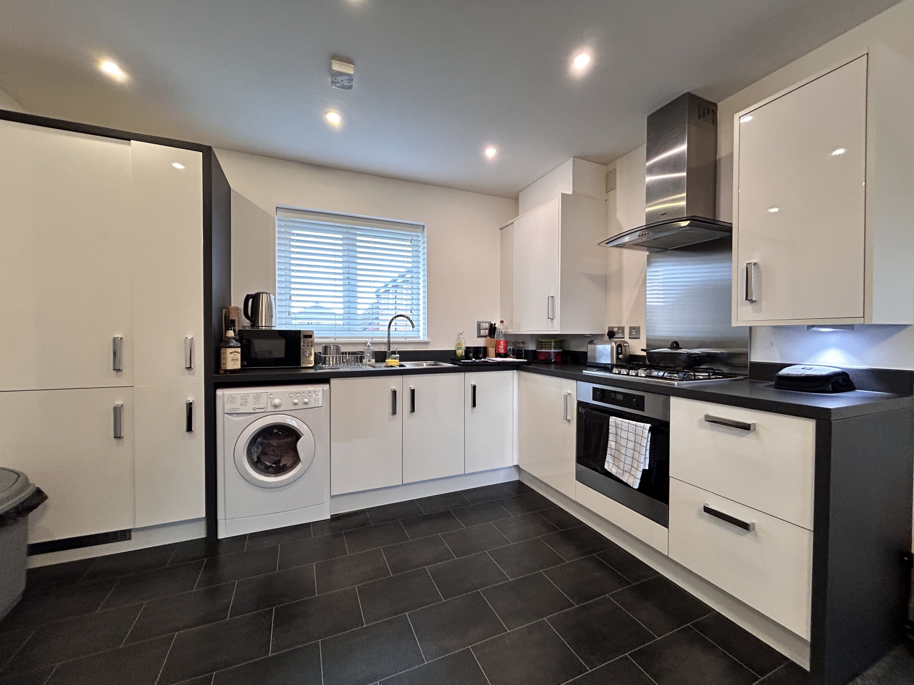
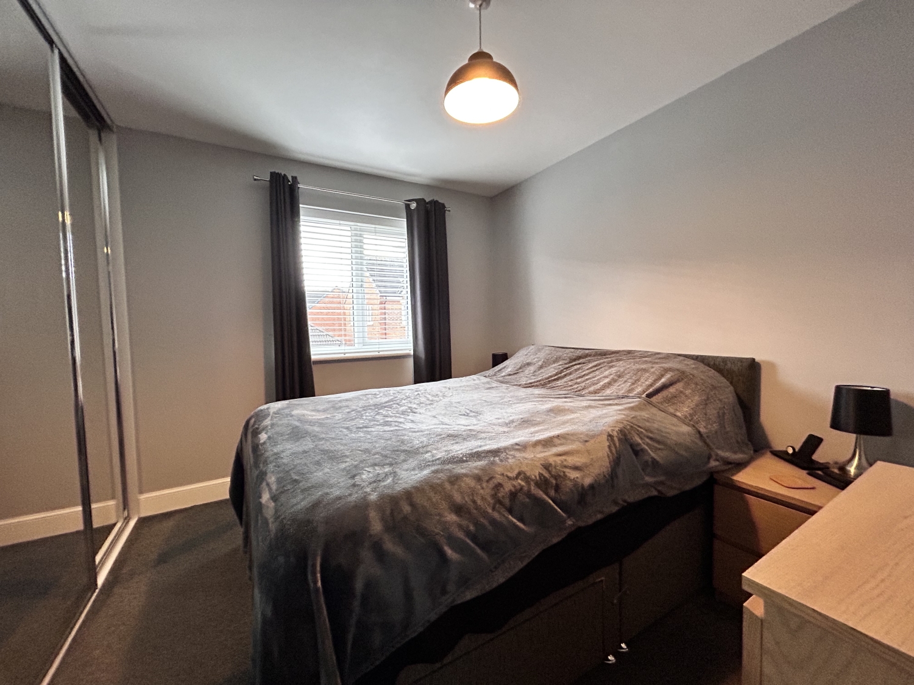
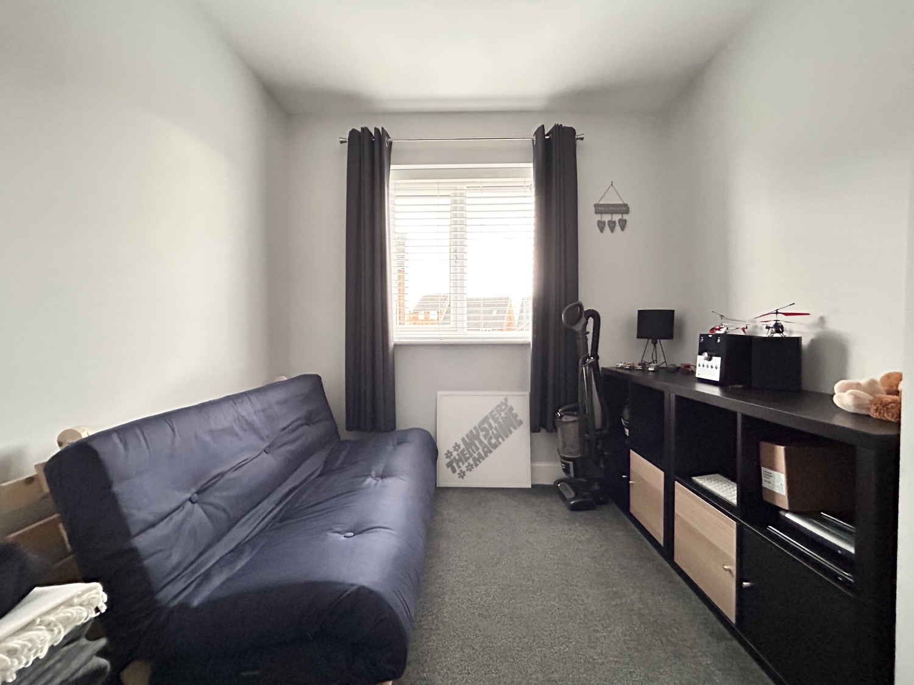
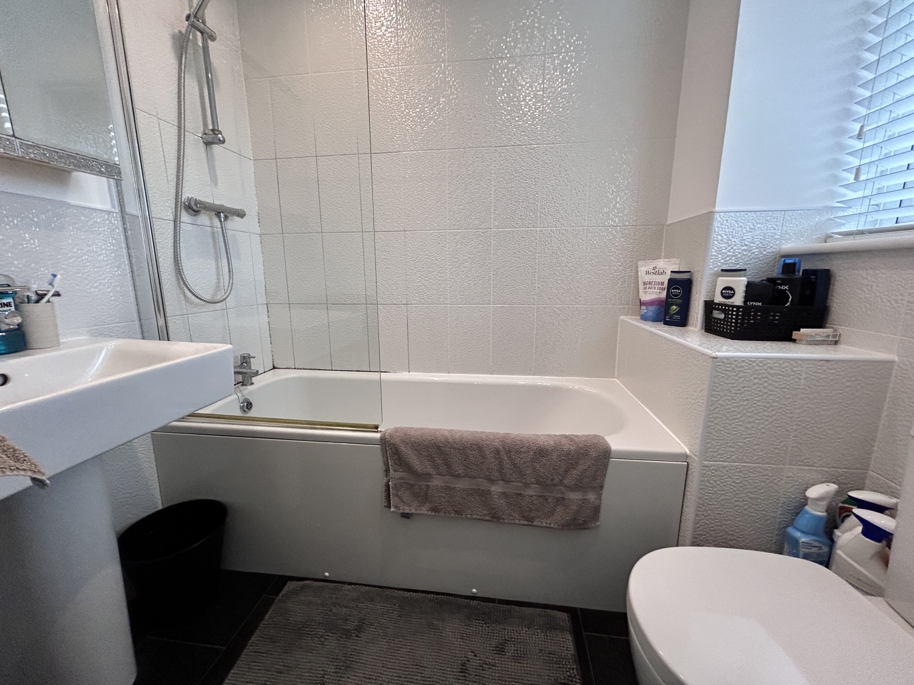
.png)
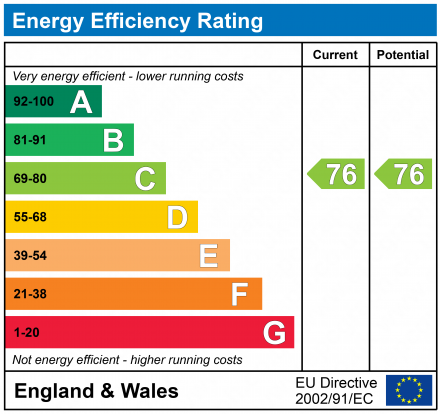
Under Offer
£140,0002 Bedrooms
Overview
Location
Street View
Particulars
Gallery
EPC
Property Features
Nestled within this prestigious and highly sought after modern development on the outskirts of Durham City, this impeccably presented detached first-floor apartment occupies a prime location at the heart of the community. Offering unparalleled convenience, it sits within easy reach of local shops, schools, and amenities, with the Arnison Retail Centre and major road links just a stone's throw away and only approximately 1.2 miles from Durham Railway station.
Upon arrival, a private entrance sets the tone for exclusivity, leading into a ground floor hallway that grants access to the staircase ascending to the first floor.
Spanning the entirety of the first floor level, the apartment boasts spacious accommodation meticulously designed for contemporary living. The focal point is a generously proportioned open-plan lounge, dining, and kitchen area, offering a seamless flow for both everyday living and entertaining. Complementing this are two well-appointed bedrooms, providing comfortable retreats, along with ample storage solutions and a modern family bathroom.
Completing the ensemble, the property features a ground floor garage equipped with light and power, providing secure parking. A built-in external storage room at the rear of the property further enhances convenience. Meanwhile, a driveway at the front offers off-road parking, ensuring practicality for residents and guests alike.
- Superb Location
- Self Contained First Floor Apartment
- Beautiful Internal Condition
- Garage and Driveway
- Close To City Centre and Arnison Centre
- Low ground Rent and Service charge (approx. £600 PA Combined)
- No Onward Chain
- Awaiting EPC
Particulars
Ground Floor
Entrance Hallway with stairs leading to the first floor landing.
First Floor Landing
Living Dining Kitchen
5.43m x 3.34m - 17'10" x 10'11"
Bedroom One
3.17m x 2.68m - 10'5" x 8'10"
Double Bedroom with fitted storage
Bedroom Two
1.75m x 2.41m - 5'9" x 7'11"
Family Bathroom
Externally
Driveway to front leading to garage.
Store Room
Situated to the rear of the property providing convenient additional secure storage.






.png)

No EPCs found for this property.
3b Old Elvet,
Durham
DH1 3HL
Email Branch
Branch Details
Arrange Viewing
Please Value My Property
Save In Portfolio
Print Details