


|

|
MONTAGUE STREET, HEADLAND
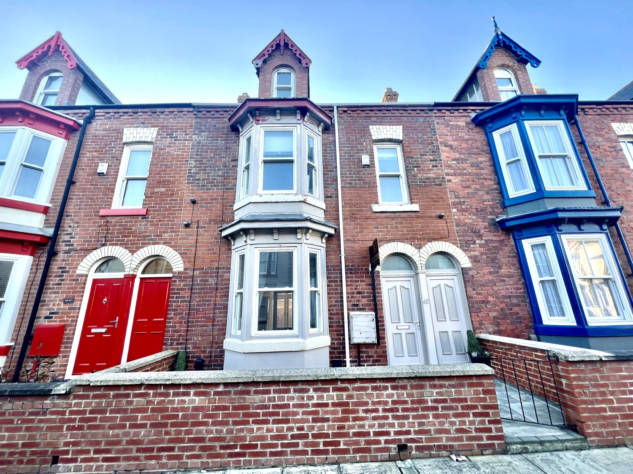
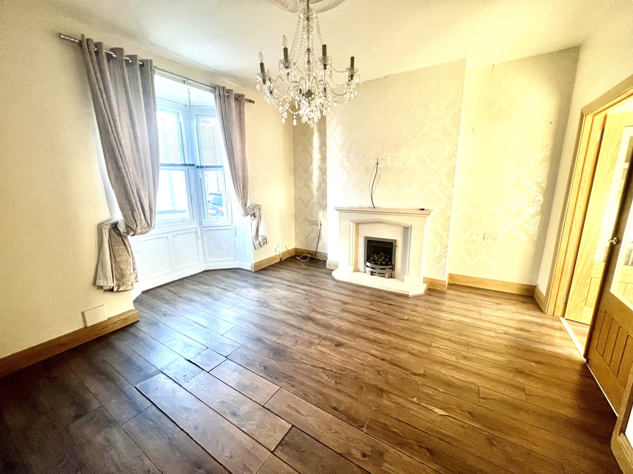

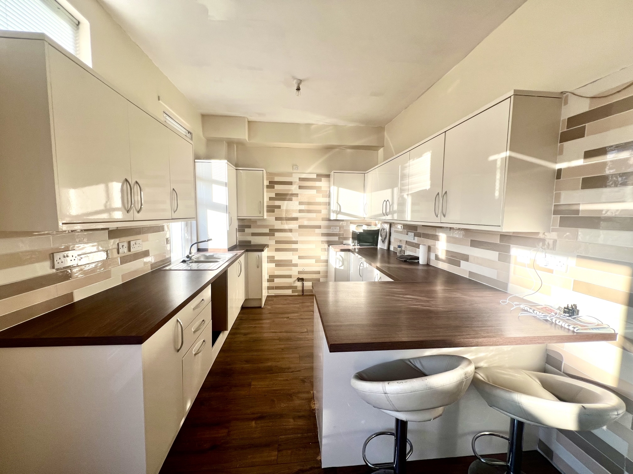
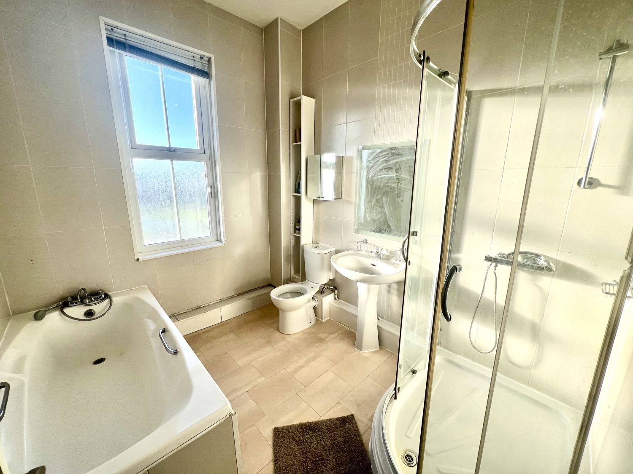
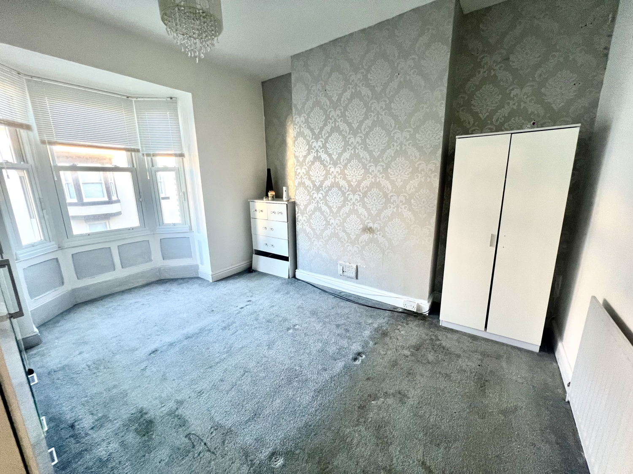
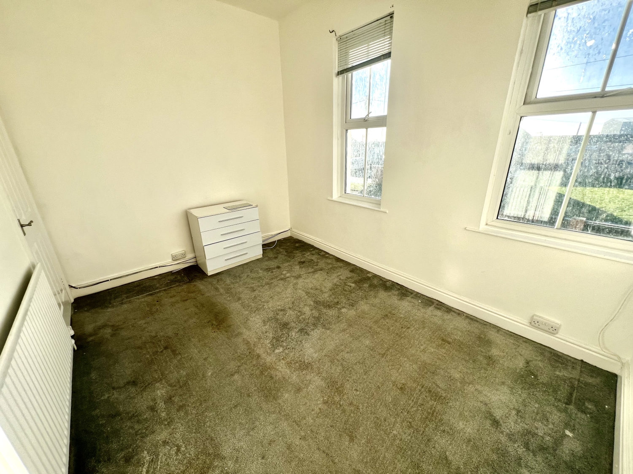
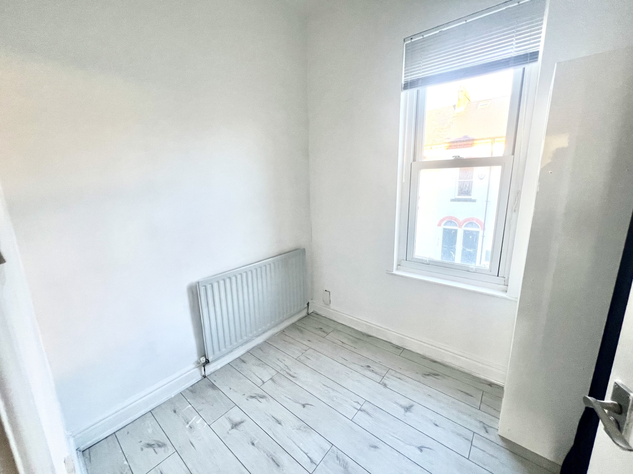
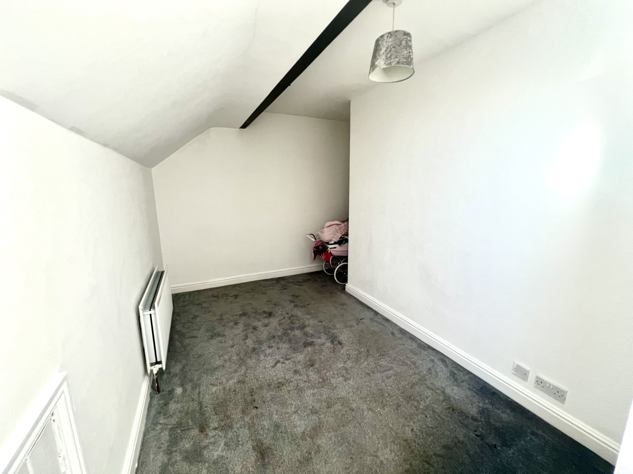
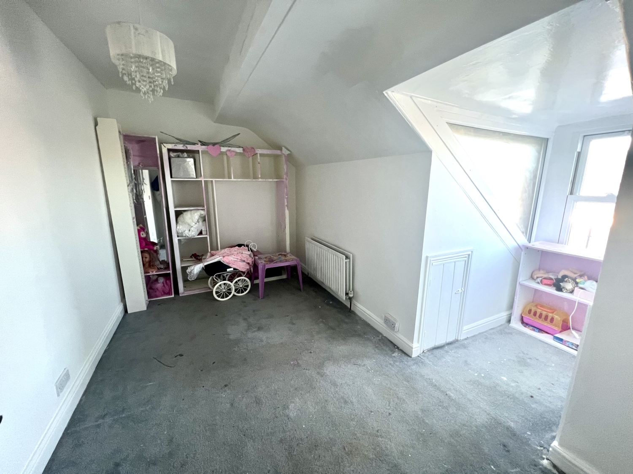
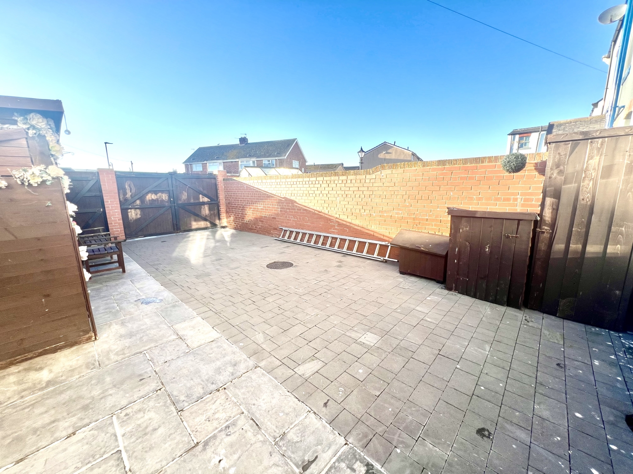
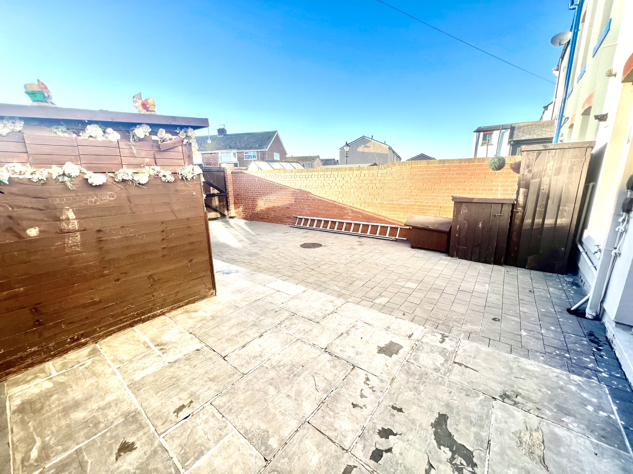
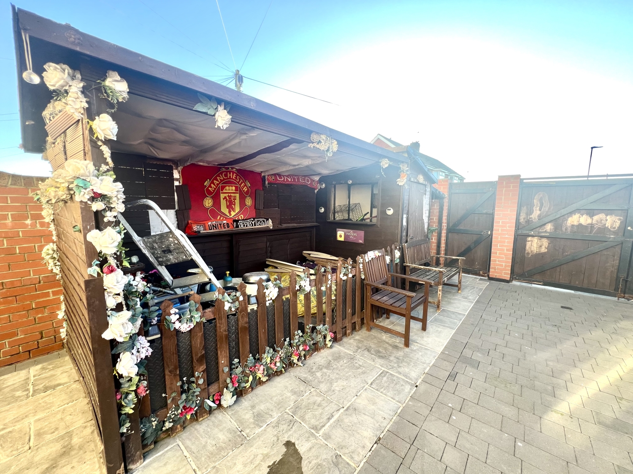
Under Offer
OIRO £165,0003 Bedrooms
Property Features
Welcome to this charming former four-bedroom bay-fronted traditional terraced home nestled in the heart of the historic Headland, offering a unique blend of coastal living and rich cultural heritage. Just a stone's throw away from the seafront and promenade, this residence provides an idyllic setting for a family seeking both character and convenience. As you enter through the front door, you are greeted by an inviting entrance hallway. The bay-fronted lounge features an attractive fireplace, creating a cosy focal point for family gatherings or quiet evenings. The very spacious modern kitchen-dining room is a highlight of this property, boasting ample room for culinary pursuits and family meals. French doors open up to a larger-than-average courtyard at the rear, creating a seamless connection between indoor and outdoor living spaces. The courtyard, complete with double wooden gates, provides perfect hardstanding for a caravan or cars, adding practicality to the property. On the first floor, you will find a good-sized four-piece white bathroom suite along with three bedrooms, offering comfortable accommodation for the family. Ascend to the second floor, and you'll discover two additional rooms, providing flexibility for various needs such as a home office or extra living space. Externally, the front of the property features a palisade, enhancing the curb appeal and contributing to the overall character of Montague Street. This residence is located in the heart of the Headland, surrounded by historic charm and offering pleasant walks along picturesque streets steeped in centuries of history. With no chain, this property is ready for new owners to make it their own. Embrace a lifestyle that combines coastal living with the richness of historic surroundings. Don't miss the opportunity to call Montague Street home – a true gem in this timeless and sought-after location.
- Bay Fronted Traditional Terraced House
- Stones Throw To The Sea Front
- Kitchen/Dining Room With French Doors
- First Floor Bathroom
- Three Bedrooms To First Floor
- Two Loft Rooms
- Large Courtyard Providing Off Road Parking
- No Chain
Particulars
Reception Hallway
Entered via a uPVC door, stairs to the first floor, single central heating radiator, laminate flooring and under stairs storage cupboard.
Cloaks/Wc
Fitted with a two piece suite comprising from a low level w.c, wash hand basin, wash hand basin and splash back tiling.
Lounge
4.064m x 3.7846m - 13'4" x 12'5"
With double glazed sash bay window to the front, double central heating radiator, feature fireplace housing a living flame gas fire and decorative ceiling rose.
Kitchen/Dining Room
6.1976m x 3.8354m - 20'4" x 12'7"
Fitted with an extensive range of Cream High Gloss wall and base units having contrasting working surfaces incorporating a stainless steel sink unit having mixer tap and drainer, splash back tiling, double glazed window, French doors to the rear and central heating radiator.
Landing
Bedroom One
4.6482m x 3.4798m - 15'3" x 11'5"
With Sash bay window to the front and single central heating radiator.
Bedroom Two
3.683m x 2.8702m - 12'1" x 9'5"
With two double glazed windows to the rear and central heating radiator.
Bedroom Three
2.3622m x 2.032m - 7'9" x 6'8"
With Sash window to the front, central heating radiator and laminate flooring.
Bathroom
Loft Room 1
3.9878m x 2.3114m - 13'1" x 7'7"
With Sash window to front and central heating radiator.
Loft Room 2
Central heating radiator.
Outside
To the front there is a palisade whilst to the rear there is a good size paved garden with double wooden gates providing off road parking, shed and outside bar feature to be included.
Bathroom
2.794m x 2.3114m - 9'2" x 7'7"
Fitted with a white four piece suite comprising from a panelled bath with mixer tap shower over, walk in shower cubicle, wash hand basin, w.c, double glazed frosted window to the rear, tiled walls, chrome heated towel rail and tiled flooring.













6 Jubilee House,
Hartlepool
TS26 9EN