


|

|
STATION AVENUE, BRANDON, DURHAM, COUNTY DURHAM, DH7
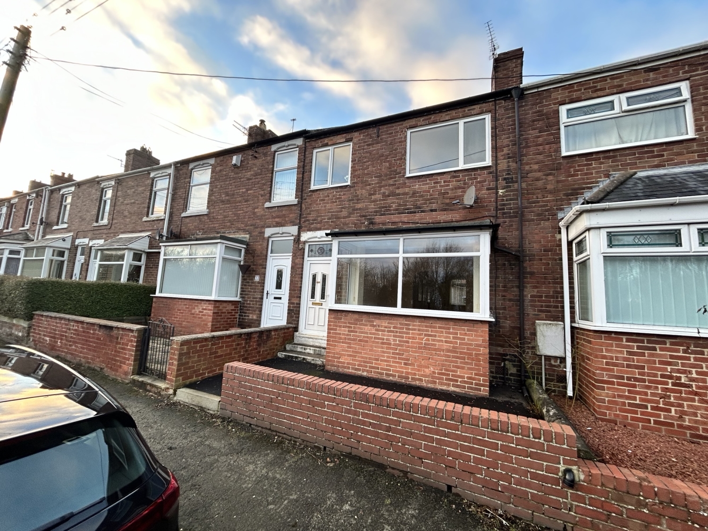
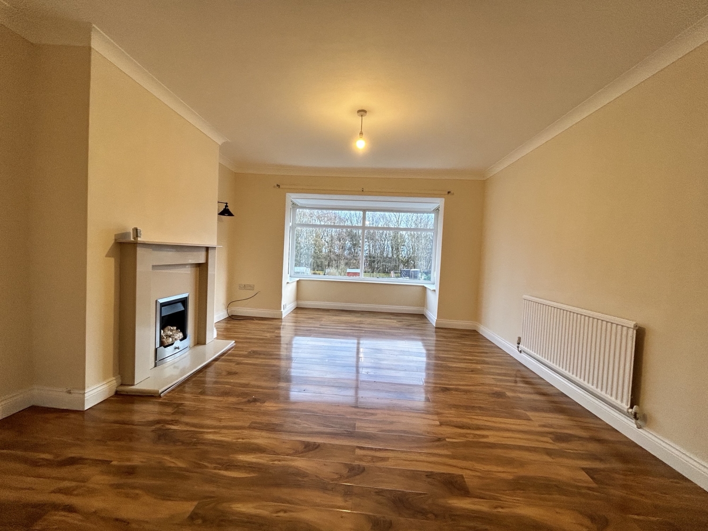
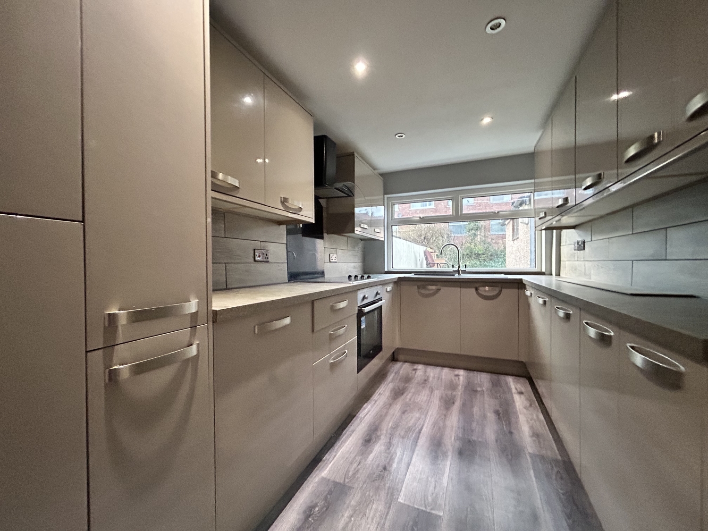
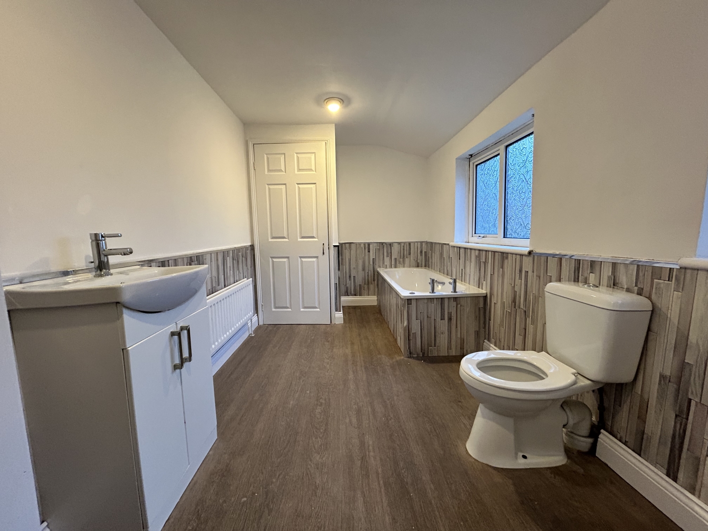
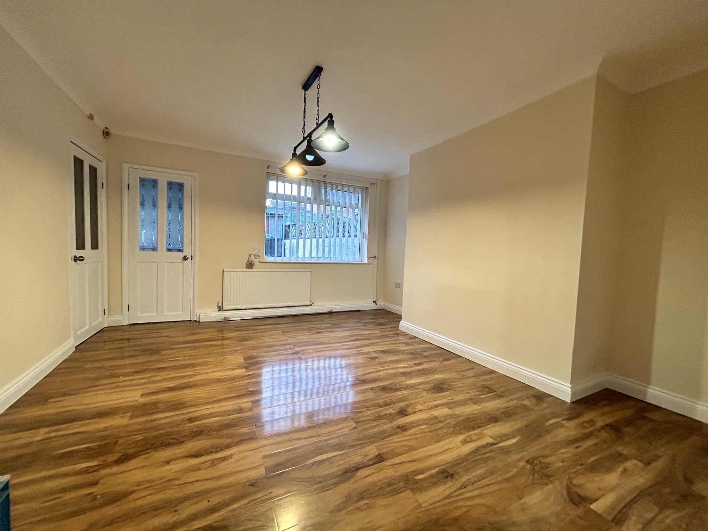
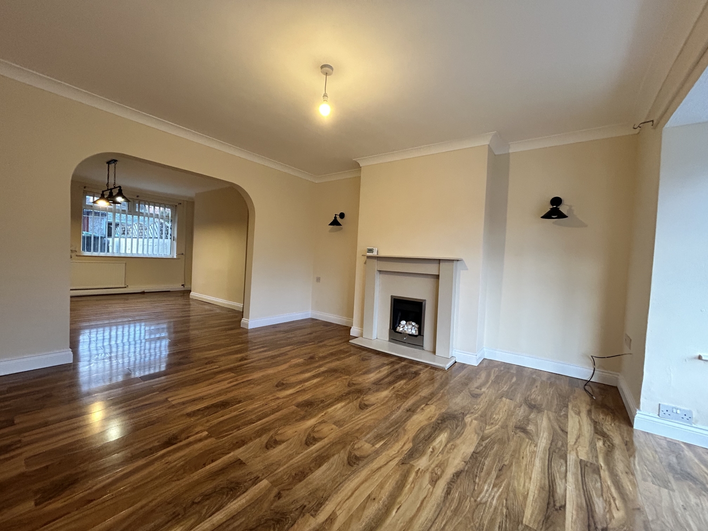
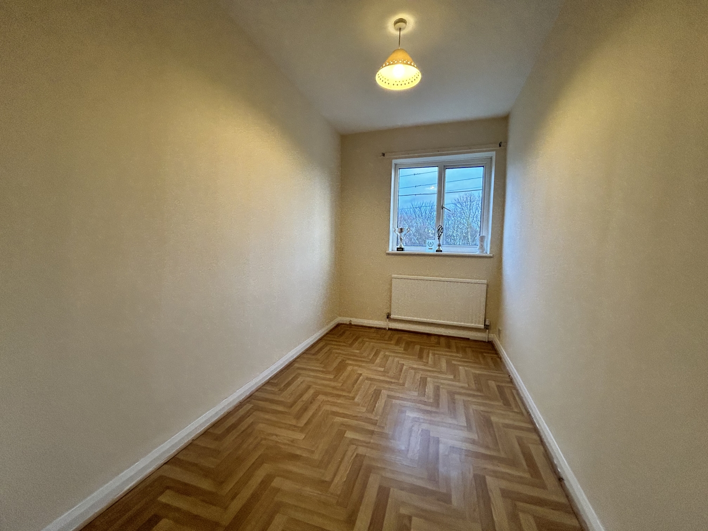
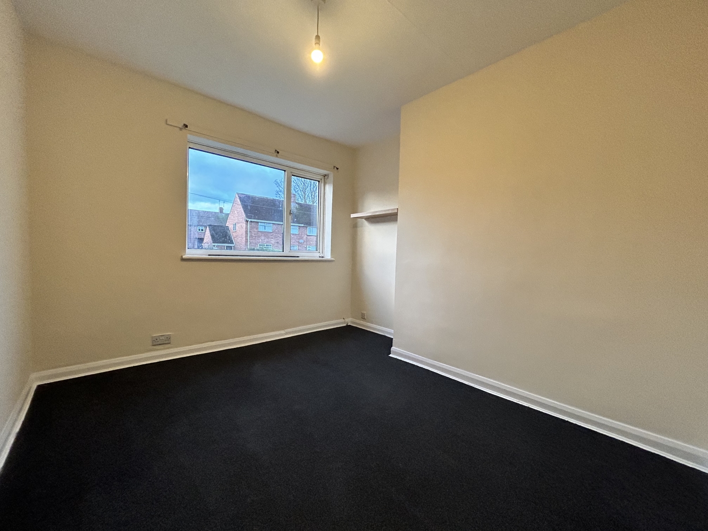
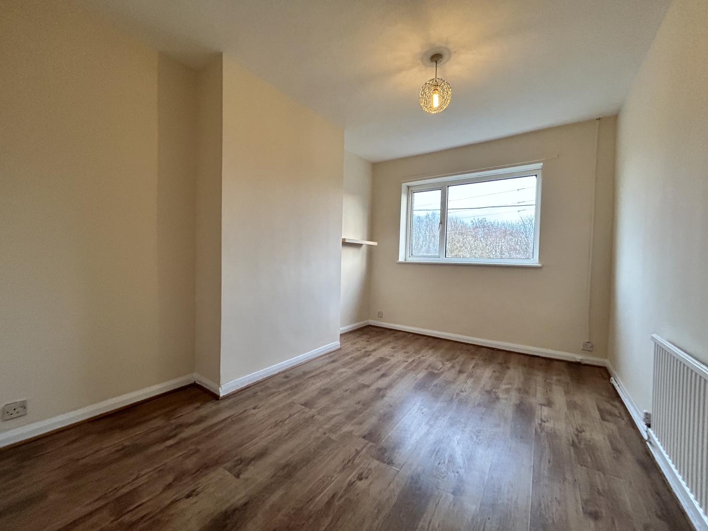
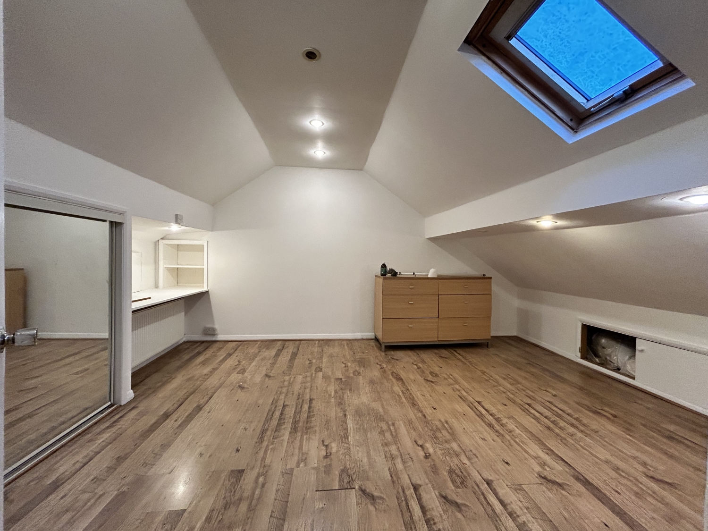
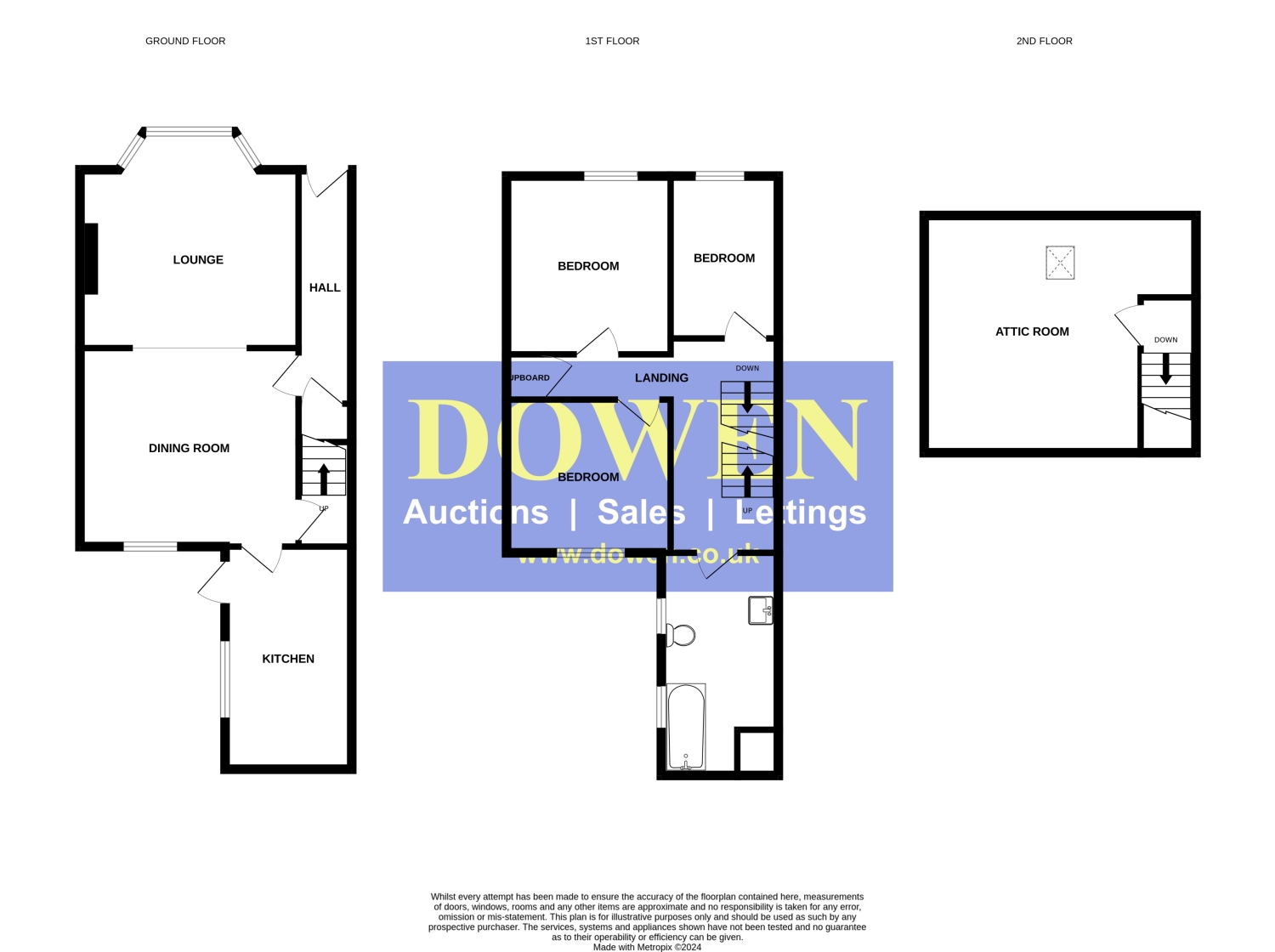
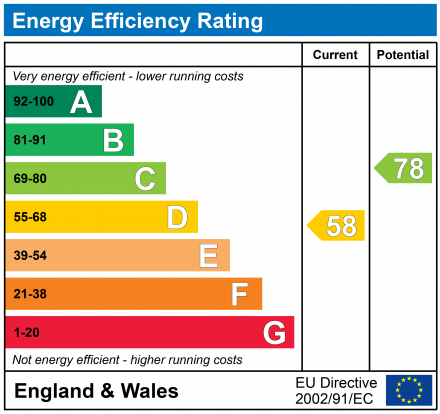
Under Offer
£150,0003 Bedrooms
Property Features
Upon entering, you are greeted by a modern and efficiently designed kitchen, recently refitted to meet contemporary standards. The spacious lounge invites relaxation, featuring an archway that gracefully leads into a generously sized separate dining room. This open layout creates a seamless flow, perfect for both everyday living and entertaining guests.
Ascending to the first floor, discover a modern luxurious family bathroom, providing a spa-like retreat for residents. The attention to detail in the design and fixtures ensures a high standard of comfort and sophistication.
This property boasts three well-appointed bedrooms, offering ample space for personalization and comfort. Additionally, a large attic room provides versatility, serving as a potential extra bedroom, home office, or recreational space, adapting to your evolving needs.
Stepping outside, a delightful patio garden awaits at the rear, providing a serene outdoor space for relaxation and gatherings. The property also features a detached garage building, offering convenient storage or parking options.
Situated in a sought-after residential street, this home is conveniently located within walking distance of a primary school, local shops, and a supermarket, ensuring that daily necessities are easily accessible. The village of Brandon provides a peaceful atmosphere while being well-connected to Durham City, with regular public transport options available for a convenient commute to the city centre and surrounding villages.
Don't miss the opportunity to make this charming period home in Brandon your own, where classic elegance meets modern comfort in a village setting.
- Three Bedrooms and Large Attic Room
- Substantial Period Property
- Two Generous Reception Rooms
- Modern Kitchen and Family Bathroom
- Local Shops and Primary Schools Nearby
- Well Presented Internally
- Garage To rear
- Awaiting EPC
Particulars
Lounge
3.94m x 4.94m - 12'11" x 16'2"
Into Bay
Dining Room
4.38m x 4.07m - 14'4" x 13'4"
Kitchen
2.15m x 4m - 7'1" x 13'1"
Bedroom
3.2m x 3.35m - 10'6" x 10'12"
Max
Bedroom
3.99m x 2.94m - 13'1" x 9'8"
Bedroom
2m x 3.94m - 6'7" x 12'11"
Bathroom
2.19m x 3.99m - 7'2" x 13'1"
Attic Room
4.61m x 4.96m - 15'1" x 16'3"
Externally
Front forecourt garden with patio garden to rear and detached single garage.












3b Old Elvet,
Durham
DH1 3HL