


|

|
ROSEBUD CLOSE, BISHOP CUTHBERT
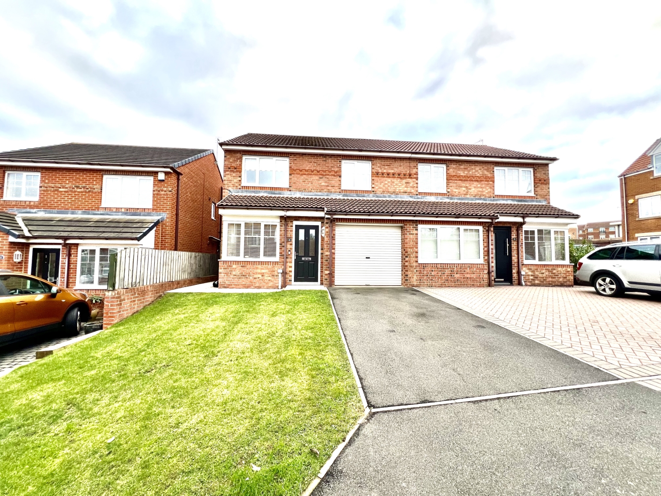
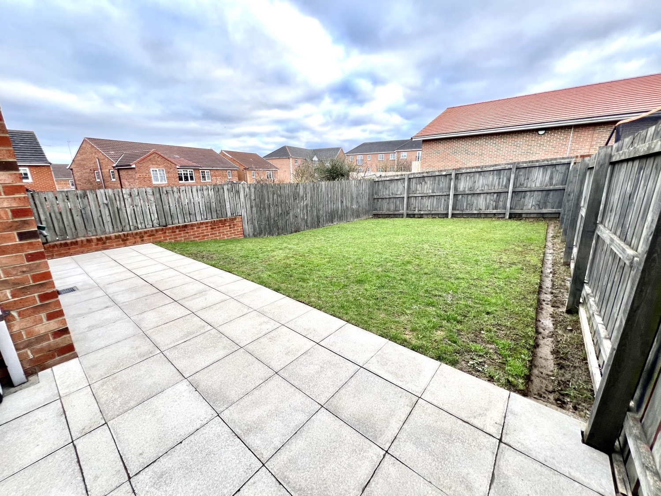
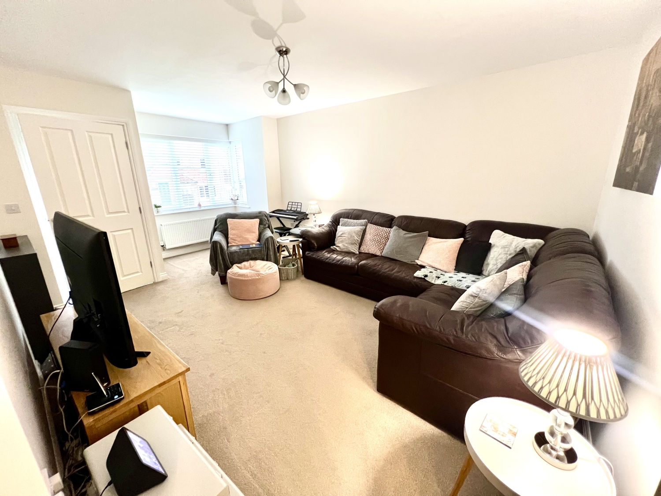
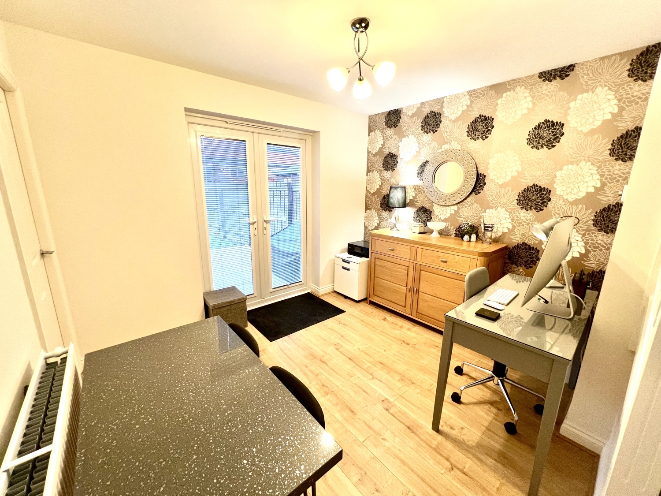
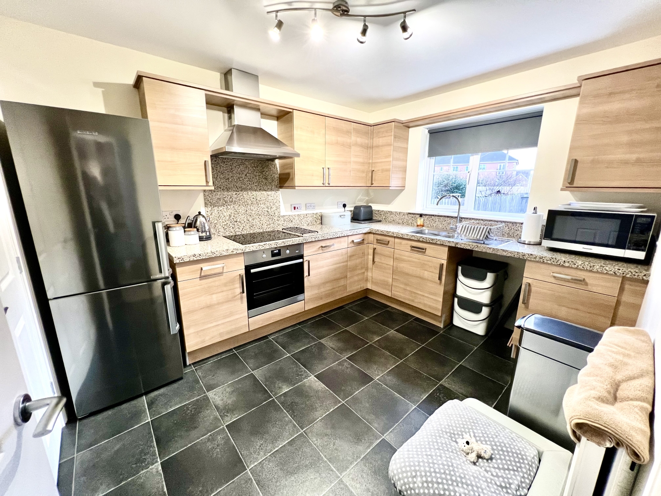
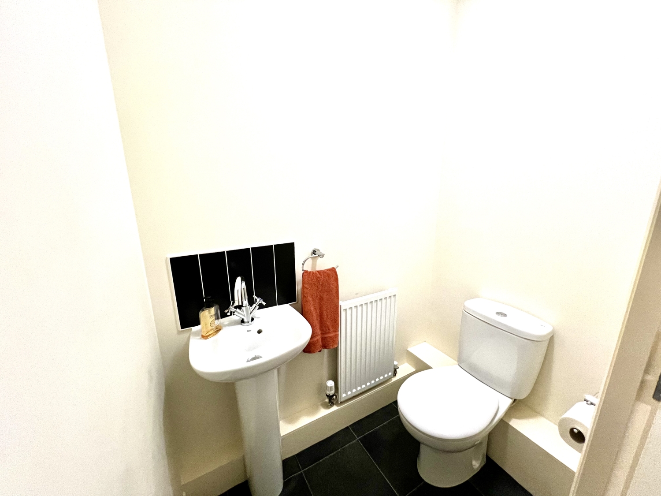
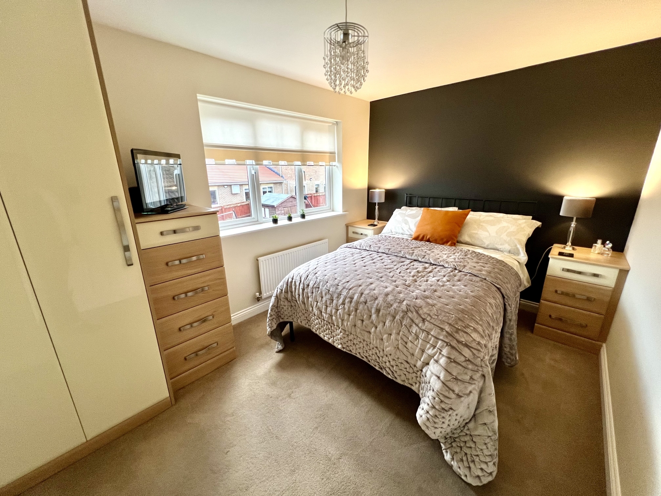
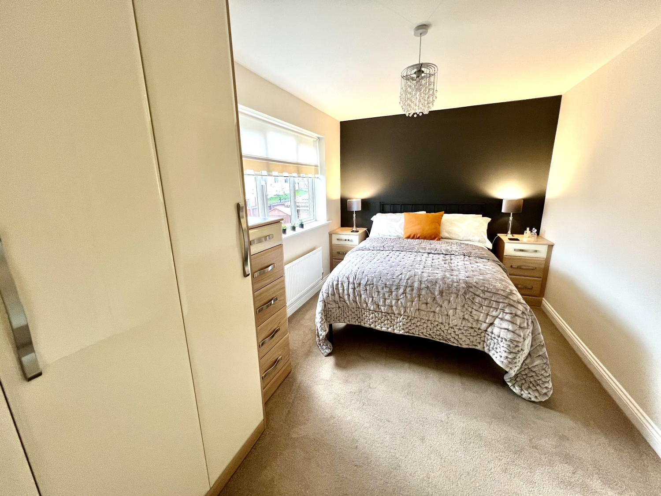
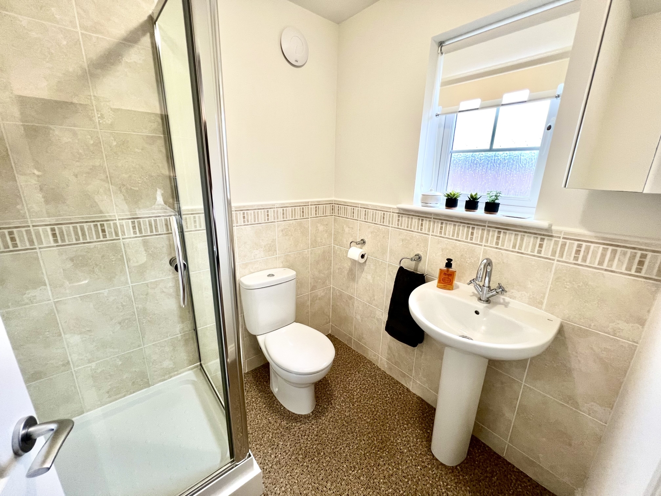
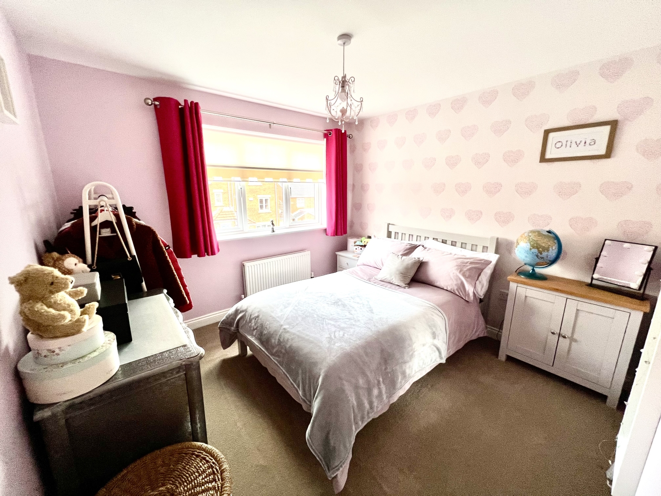

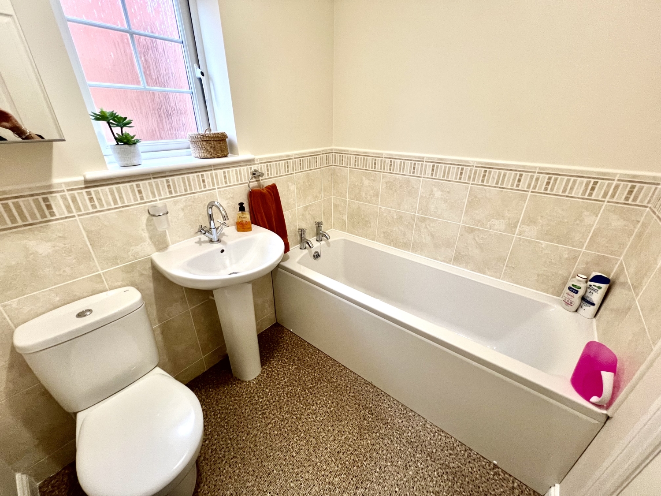
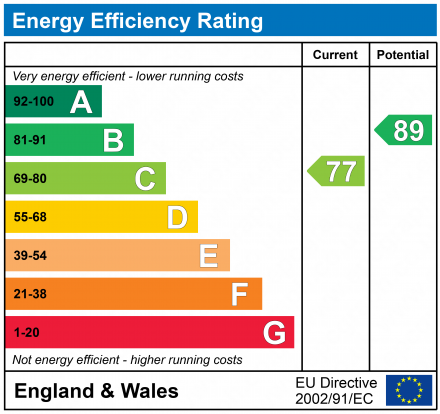
Under Offer
OIRO £169,9503 Bedrooms
Property Features
Welcome to this stunning three-bedroom modern semi-detached home, boasting the added luxury of an en-suite and fitted robes in the master bedroom. Nestled in a quiet cul-de-sac, this property is tailor-made for the discerning first-time buyer or growing family. Upon entering, you're greeted by a well-designed floor plan that maximizes both space and functionality. Entrance vestibule, bay-fronted lounge provides a cosy retreat, while the dining room, adorned with French doors, seamlessly connects to the rear, revealing a tranquil outdoor space. The heart of this home is undoubtedly the quality modern fitted kitchen, equipped with a range of appliances to meet all your culinary needs. An adjacent utility room and a convenient cloaks/wc add to the practicality of daily living. The entire home is warmed by gas central heating, ensuring comfort in every corner, while double-glazed windows enhance energy efficiency. Ascending to the first floor, you'll find three well-proportioned bedrooms, each offering ample space. The master bedroom boasts the luxury of an en-suite and fitted robes, providing a private oasis within your own home. A stylish family bathroom completes the upper level, adding both convenience and style. Externally, this property shines with an open lawn garden, a driveway, and a garage, offering both parking and storage solutions. The rear garden, a good-sized outdoor haven, features a patio area for outdoor entertaining or relaxation. With the added benefit of no chain, your transition into this delightful home is made even smoother. Situated in the company of homes of similar calibre, this property is surrounded by a community that appreciates the modern comforts and conveniences it offers. Close proximity to shops and the inviting Tall Ships public house ensures that both daily necessities and leisurely pursuits are within easy reach. Don't miss the opportunity to make this meticulously designed and well-positioned home yours. Book your viewing today and step into a lifestyle of comfort, convenience, and modern elegance!
Particulars
Entrance Vestibule
Having single central heating radiator.
Lounge
5.5626m x 3.4798m - 18'3" x 11'5"
With double glazed bay window to the front and double central heating radiator.
Dining Room
3.7846m x 3.175m - 12'5" x 10'5"
Having double glazed uPVC French doors to the rear, stairs to the first floor and double central heating radiator.
Kitchen
3.4544m x 2.667m - 11'4" x 8'9"
Fitted with an excellent range of modern wall and base units having granite composite working surface and matching splash back, incorporating a stainless steel sink unit having mixer tap and drainer, double central heating radiator, double glazed window to the rear, built in oven, hob and extractor hood.
Utility
With side entrance door, plumbing for an automatic washing machine and extractor fan.
Cloaks/Wc
Fitted with a white two piece suite comprising from a low level w.c, wash hand basin, splash back tiling, central heating radiator and extractor fan.
Landing
Access to the roof void and useful storage cupboard.
Bedroom One
4.3434m x 2.8448m - 14'3" x 9'4"
Having double glazed window to the rear, central heating radiator, fitted wardrobes and drawers.
En-Suite
Fitted with a three piece suite comprising from a walk in shower cubicle, wash hand basin, low level w.c, double glazed frosted window to the rear, splash back tiling, extractor fan and central heating radiator.
Bedroom Two
3.175m x 2.9718m - 10'5" x 9'9"
With double glazed window to the front and central heating radiator.
Bedroom Three
2.9464m x 2.5146m - 9'8" x 8'3"
With double glazed window to the front and central heating radiator.
Bathroom
Fitted with a white three piece suite with chrome effect fitments, comprising a panelled bath, low level wc, wash hand basin, double glazed frosted window to the side and central heating radiator.
Outside
Externally to the front there is an open plan garden to front with driveway leading to a single garage. To the rear there is a good size garden, laid to lawn with paved patio and gated side access.













6 Jubilee House,
Hartlepool
TS26 9EN