


|

|
CRANSON CLOSE, BOWBURN, DURHAM, COUNTY DURHAM, DH6
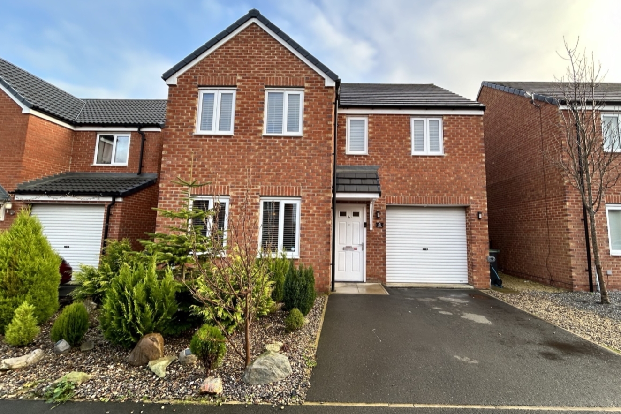
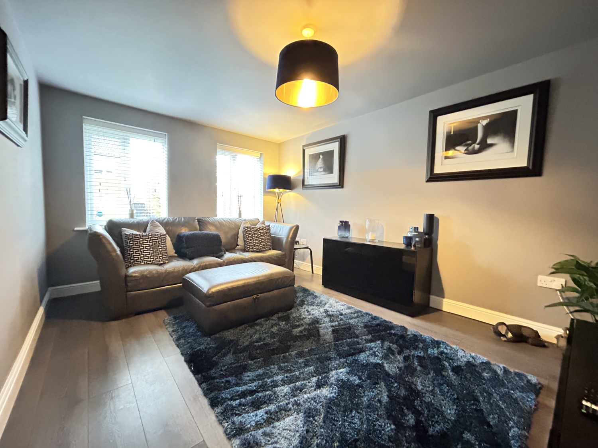
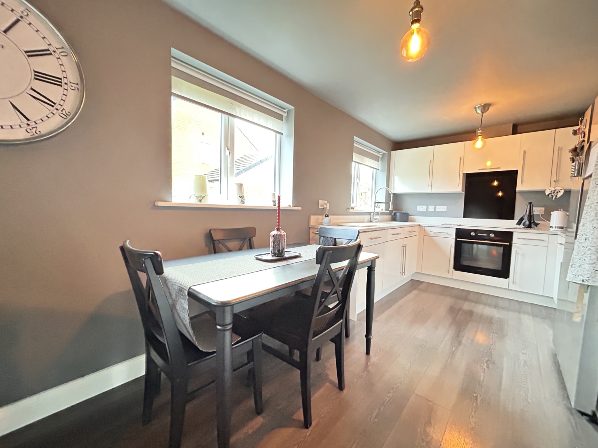

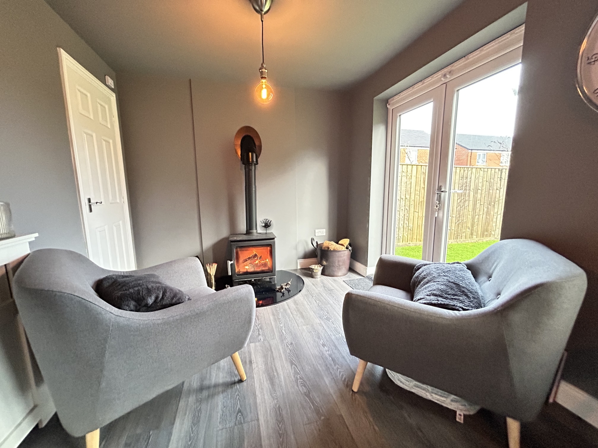
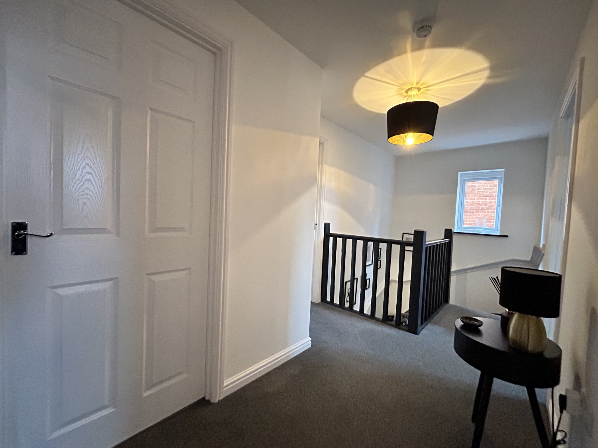
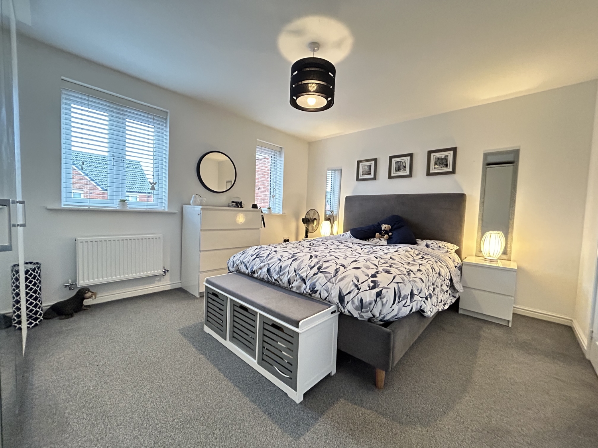
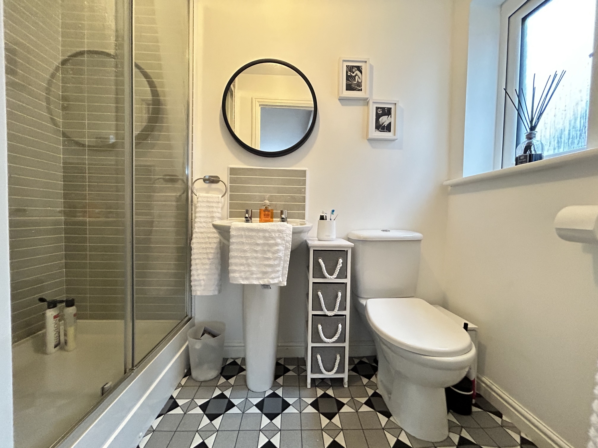
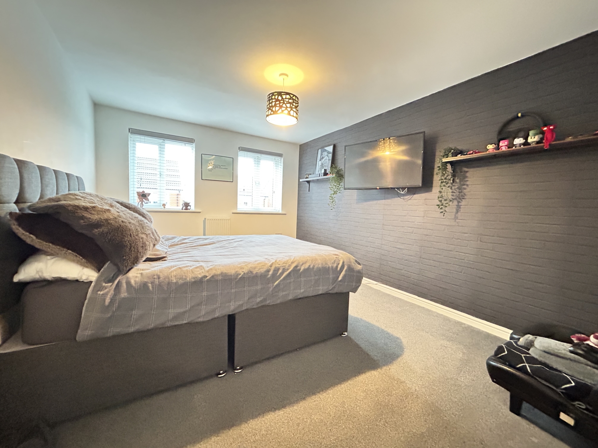
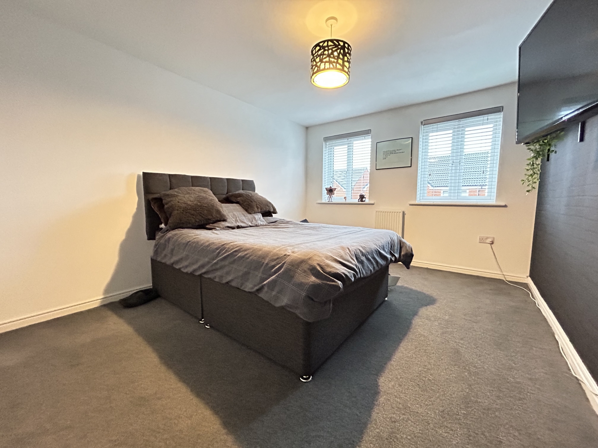
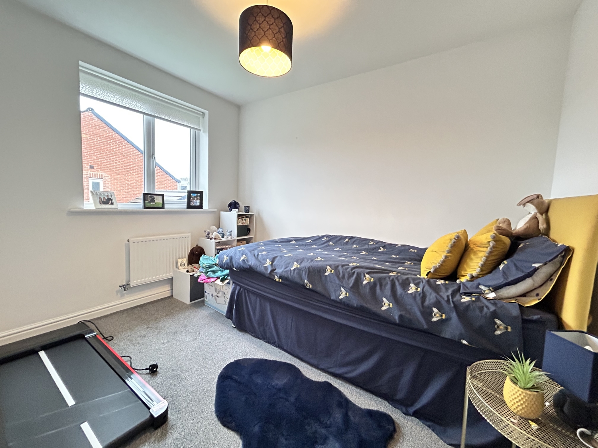
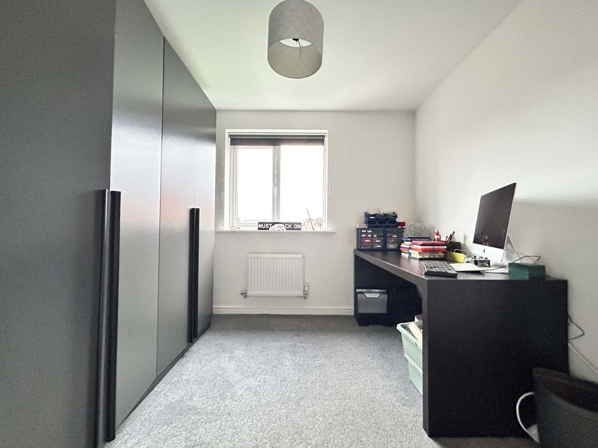
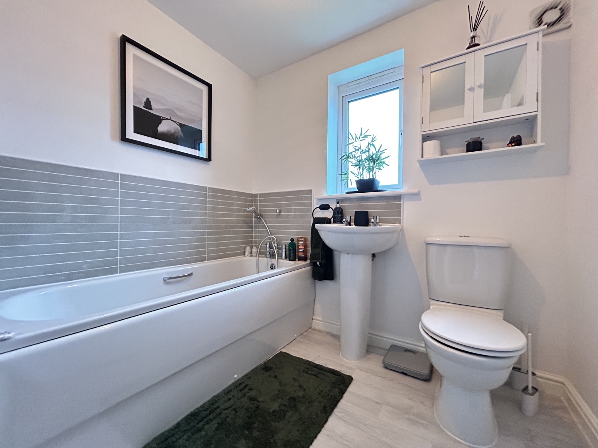
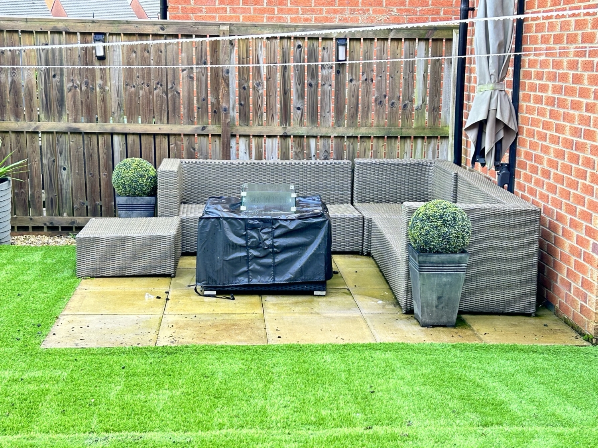
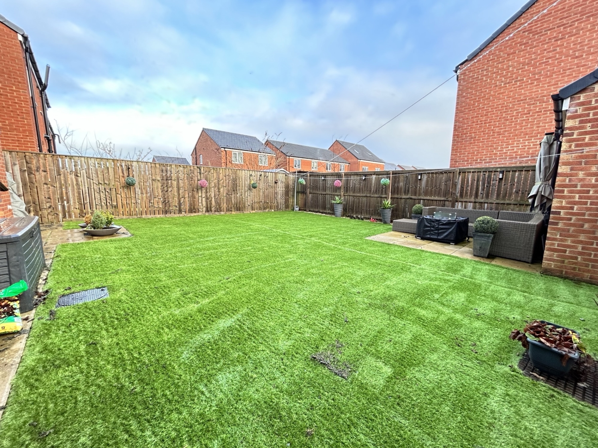
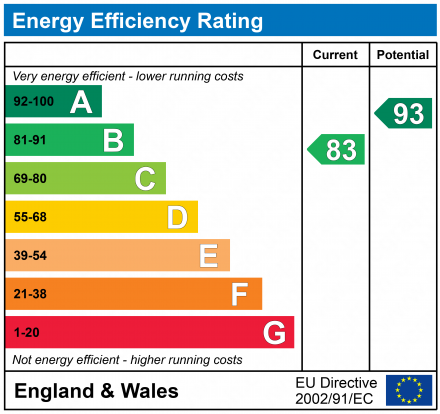
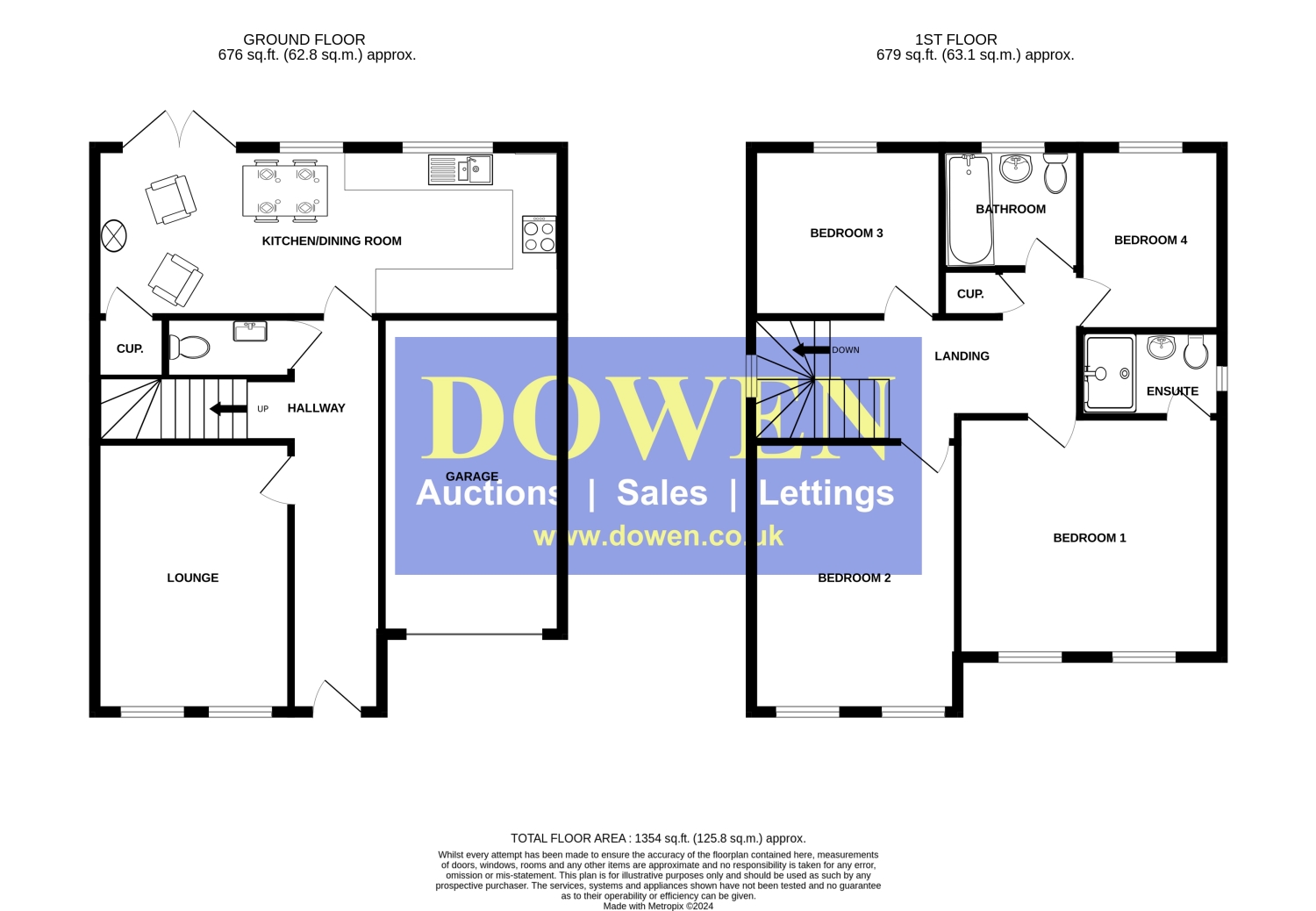
Under Offer
Offers Over £240,0004 Bedrooms
Property Features
Nestled in an enviable location, this charming four-bedroom detached family home offers a perfect blend of tranquillity and accessibility, just a short distance from Durham City and with convenient access to the A1(M). Meticulously maintained by the current owners, the property boasts spacious interiors, highlighted by an impressive hallway and open landing areas that contribute to the overall sense of expansiveness and luxury.
Upon entering, a well-proportioned hallway sets the tone, leading to a separate lounge room adorned with twin front-facing windows that flood the space with natural light. The ground floor also features a practical cloaks/WC and an exceptional open-plan kitchen dining room with a cozy 'snug' seating area, complete with a log burner and patio doors that open to a rear garden oasis. Ascending to the first floor, an inviting landing with spindle balustrade provides access to four generously sized bedrooms, including a master with an en-suite shower room, and a luxurious family bathroom/wc.
Outside, the front garden is designed for low maintenance, boasting gravelled flowerbeds and a double driveway leading to a single garage. The rear of the property offers an enclosed garden with artificial lawn and an appealing seating patio area, perfect for entertaining during warmer months.
In summary, this property is an ideal haven for a growing family, providing both proximity to Durham City and the A1(M). The impeccable standard of accommodation and presentation makes an early internal viewing highly recommended, ensuring that this home is appreciated by those seeking a perfect blend of comfort and convenience.
- Detached Family Home
- Four Generous Sized Bedrooms
- En-suite to Master
- Delightful Hall and Landing Areas
- Presented To An Exceptional Standard
- Log Burner to Snug Area
- Low Maintenance Gardens
- Double Driveway and Garage
Particulars
GROUND FLOOR
Entrance Hallway
A well proportioned and welcoming hallway.
Lounge
4.28m x 3.11m - 14'1" x 10'2"
Spacious reception room with wood effect flooring and two windows to front allowing for a high degree of natural light.
Kitchen/Dining Room
7.3m x 2.69m - 23'11" x 8'10"
Open plan dining room kitchen with log burning stove to seating area with patio doors overlooking the rear garden. Offering a sleek modern kitchen area with integrated appliances (oven and hob with extractor hood, dish washer and washing machine) and space for fridge freezer. Ample space for a family dining table with seating area with log burning stove creating a cosy area to relax and enjoy the views across the garden.
Cloaks/Wc
With WC, hand basin and extractor fan.
FIRST FLOOR
Landing
A delightful open landing area with feature spindle balustrade, built in cupboard and access hatch to loft space.
Bedroom One
4.1m x 3.41m - 13'5" x 11'2"
Double bedroom with access to En-suite Shower room.
Bedroom Two
4.31m x 3.15m - 14'2" x 10'4"
A well proportioned double bedroom with two windows to front elevation.
Bedroom Three
3.21m x 2.73m - 10'6" x 8'11"
Bedroom Four
3.42m x 2.29m - 11'3" x 7'6"
Family Bathroom
Modern family bathroom with white suite luxuriously finished stylish tiling with shower attachment over bath.
Externally
Front Garden
Open plan front garden which is low maintenance in design with attractive flowerbeds and shrubbery. with driveway to side leading to garage.
Garage
Single garage with light and power supply.
Rear Garden
A generous enclosed garden with imitation lawn and pleasant seating patio area. The garden provides an ideal space to relax and entertain and is not excessively overlooked to rear.

















3b Old Elvet,
Durham
DH1 3HL