


|

|
PERCY SQUARE, DURHAM, COUNTY DURHAM, DH1
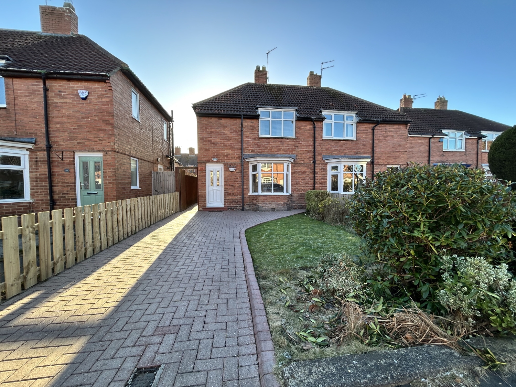
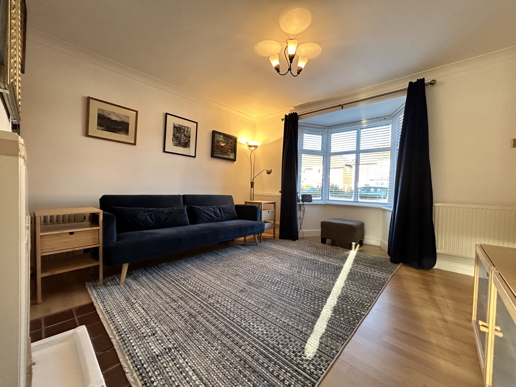
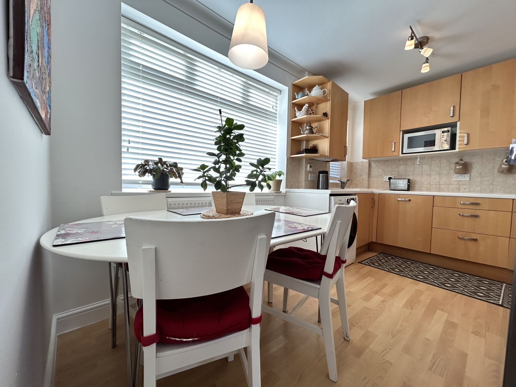
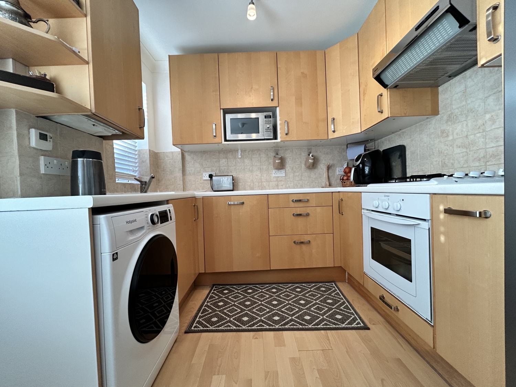
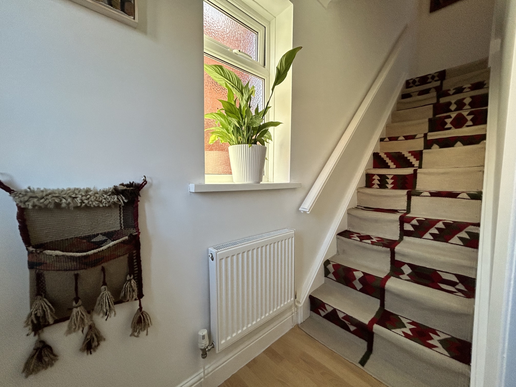
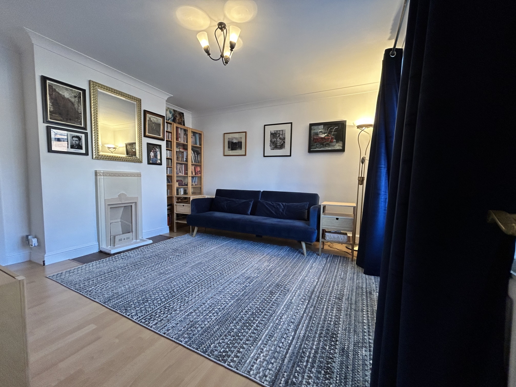
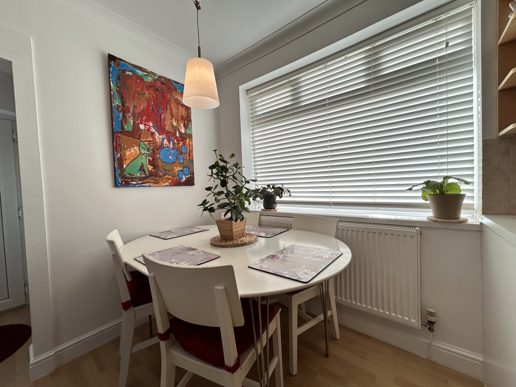
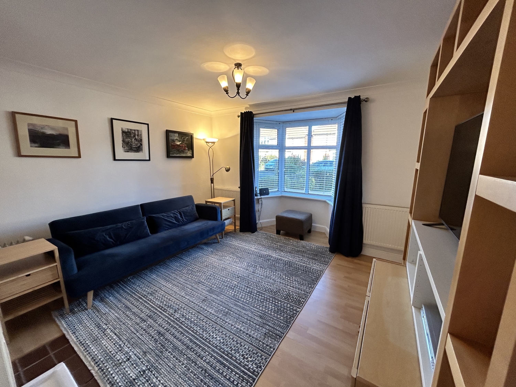
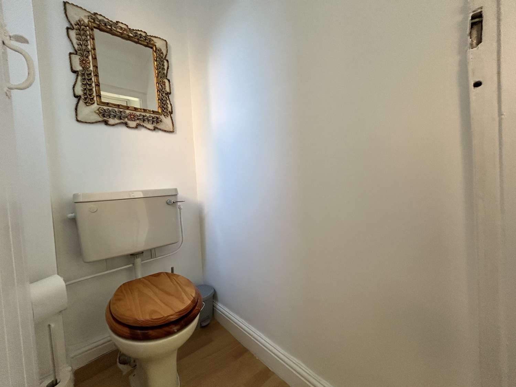
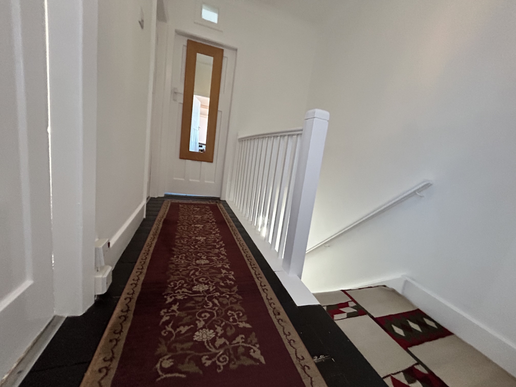
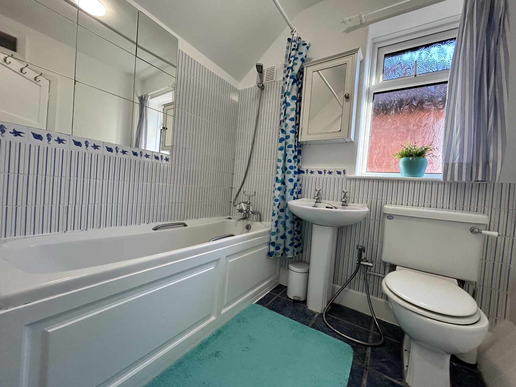
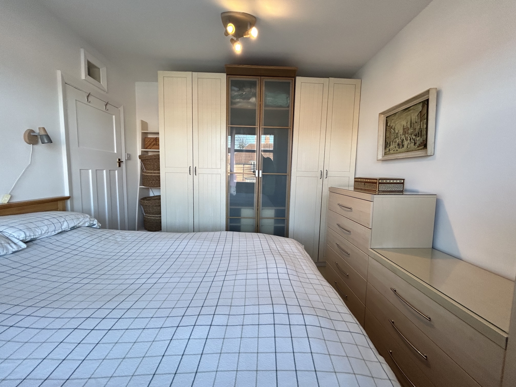
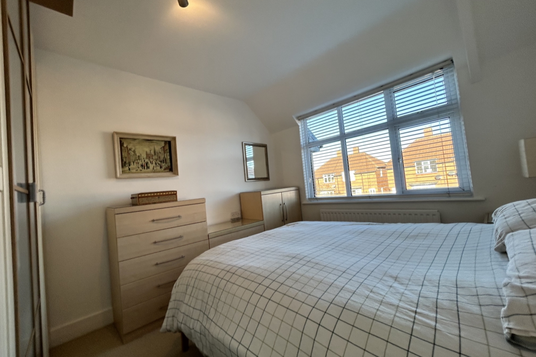
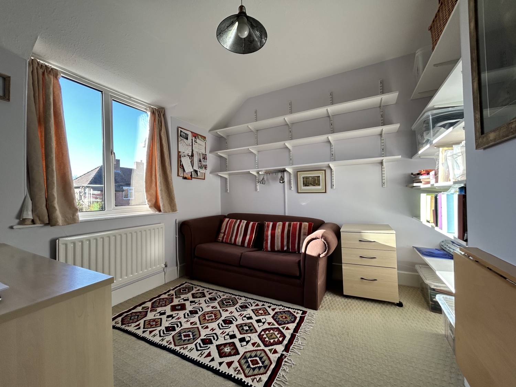
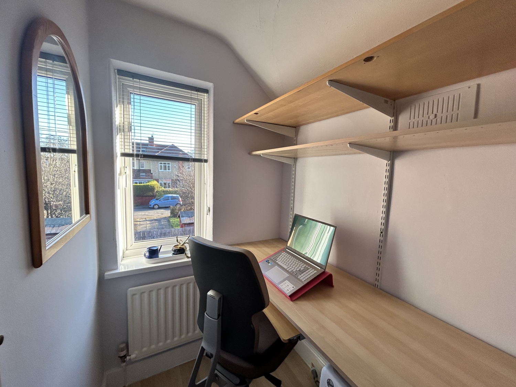
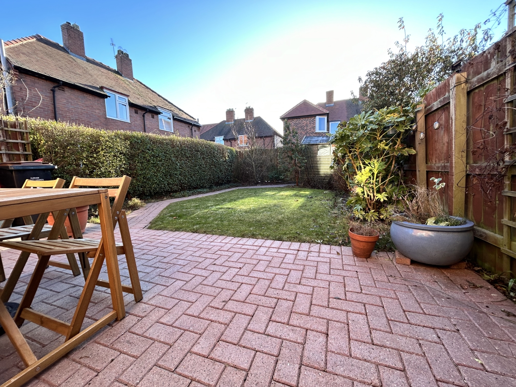
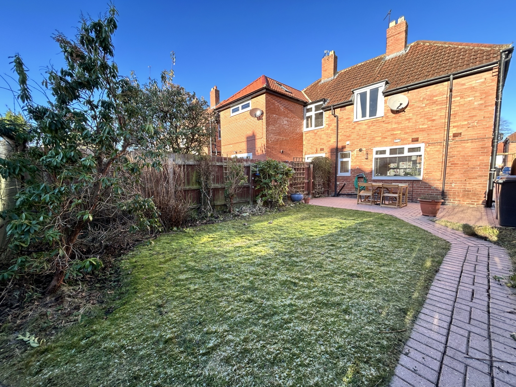
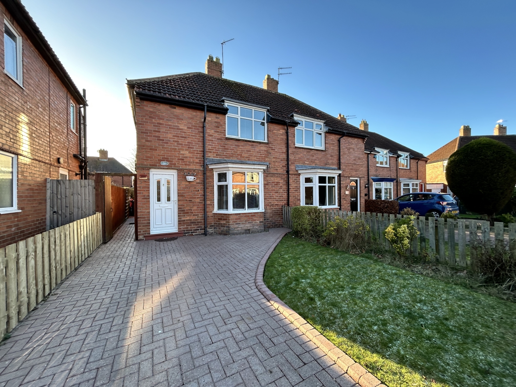
.png)
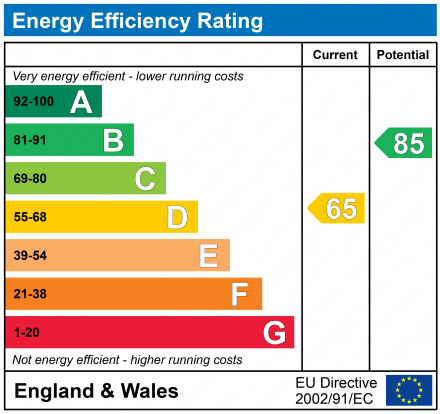
Under Offer
£225,0003 Bedrooms
Property Features
Charming Three-Bedroom Residence Is pleasantly situated within this quiet Cul-De-Sac location in the highly sought after Merryoaks area of Durham City.
Presenting this fabulous three-bedroom semi-detached home offers a perfect blend of comfort and convenience. Tastefully updated internally by our client over recent years.
The residence features a well-planned layout, comprising an entrance hall, a well proportioned lounge with bay window and decorative fireplace, an attractive modern kitchen dining room, and a convenient cloaks/wc on the ground floor. Ascend to the first floor, where a delightful landing leads to three bedrooms and a well-appointed bathroom/WC. The third bedroom is currently utilized as a study.
Enhancing the overall appeal, the property boasts well maintained front and rear gardens, providing a tranquil outdoor space in which to relax and entertain during the warmer months. The frontage is adorned with mature landscaping, and off-street parking is available for two to three cars, adding to the practicality of the home.
Merryoaks is highly regarded as one of the most desirable areas in Durham City, offering excellent connectivity to the city centre. Residents enjoy proximity to the City Centre, University and various other amenities, including a charming public house, and benefit from being within the catchment area of well-regarded schools. This residence presents an attractive opportunity to embrace a comfortable and well-connected lifestyle in Durham City's coveted Merryoaks locale.
- Prime Merryoaks Location
- Semi Detached Home
- Three Bedrooms
- Attractive Open Plan Kitchen Dining Room
- Ground Floor Cloaks WC
- Gardens Front And Rear
- Close To City Centre and University
Particulars
GROUND FLOOR
Entrance Hall
Lounge
4.0132m x 3.429m - 13'2" x 11'3"
A spacious reception room with bay window and decorative fireplace.
Kitchen/Dining Room
5.0546m x 2.54m - 16'7" x 8'4"
An attractive modern refitted kitchen with integrated oven and hob with extractor hood canopy, space for appliances, space for double 'US style' fridge freezer and dining area with ample space for a family dining table and a useful under stairs storage cupboard..
FIRST FLOOR
Landing
Bedroom One
3.04m x 3.45m - 9'12" x 11'4"
Double Bedroom.
Bedroom Two
3.04m x 2.97m - 9'12" x 9'9"
Double Bedroom.
Bedroom Three
7.05m x 6.1m - 23'2" x 20'0"
Bedroom Three/Study. Also fitted with plumbing for washing machine for added convenience if required.
Family Bathroom
2.1m x 1.92m - 6'11" x 6'4"
Modern refitted family bathroom with shower over bath, wc and pedestal sink.
Externally
Front Garden
An attractive garden to front with mature lawn and block paved driveway providing parking for 2 to 3 cars.
Rear Garden
Enclosed lawned garden with storage shed and patio area.
Cloaks/Wc
A convenient ground floor WC.
further Details
FreeholdGas central heating via modern COMBI gas boiler.Double glazing throughoutAll mains services and utilities connected.


















.png)

3b Old Elvet,
Durham
DH1 3HL