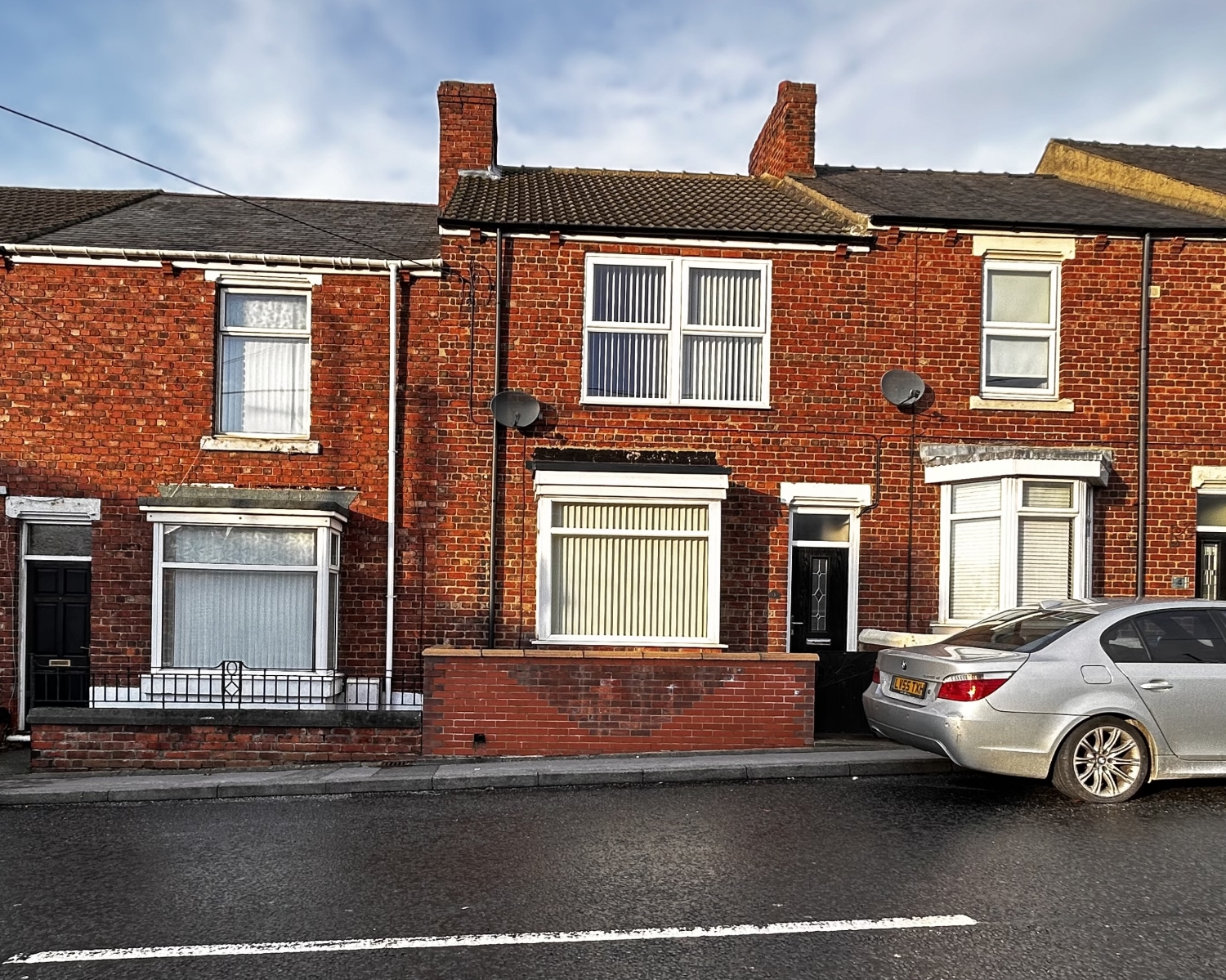


|

|
THE AVENUE, COXHOE, DURHAM, COUNTY DURHAM, DH6











.jpg)

Under Offer
Offers in Excess of £80,0003 Bedrooms
Property Features
Welcome to this spacious three bedroom house in the heart of Coxhoe Village, where convenience meets comfort. This delightful two-bedroom traditional terrace home is ideally positioned for easy access to the Village Centre, providing you with a superb range of amenities just a stone's throw away.
Prime Location: Nestled in the sought-after Village of Coxhoe, this residence is conveniently situated approximately 6 miles southeast of the historic City of Durham. The location offers quick and easy access to the A1(M) and Durham City, making your daily commute a breeze.
The property offers spacious living accommodation with entrance hallway, lounge with open arch to separate dining room, a modern refitted kitchen, rear hall and family bathroom/wc to ground floor with three bedrooms to first. Externally there is a paved yard area to rear.
Village Centre Amenities: Within a few minutes' walk, discover the vibrant Village Centre, boasting a diverse range of local independent shops, a supermarket, pharmacy, and a primary school. Enjoy the convenience of having everything you need right at your doorstep.
Excellent Connectivity: Benefit from regular bus services to Durham City and surrounding towns and villages, enhancing your connectivity and making everyday life more accessible.
Local Attractions: Explore the rich history of Durham City or take a leisurely stroll through the charming Coxhoe Village. With a variety of shops, schools, and services close by, this home is your gateway to a vibrant and fulfilling lifestyle.
Don't miss the opportunity to make this charming terrace home yours. Contact us today to schedule a viewing and envision the possibilities that await you in Coxhoe Village.
- Substantial Traditional Terraced House
- Two Spacious Reception Rooms
- Two Double Bedrooms
- Close To Village Centre, Shops, Services, Bus Routes and Schools
- Convenient access to A1(M), Durham City and A19
- Gas Central Heating and Double Glazing
- Awaiting EPC
Particulars
Entrance Hallway
Lounge
3.67m x 3.86m - 12'0" x 12'8"
Dining Room
4.25m x 3.83m - 13'11" x 12'7"
Kitchen
3.57m x 2.11m - 11'9" x 6'11"
Rear hallway
Family Bathroom
2.06m x 1.82m - 6'9" x 5'12"
Bedroom One
4.31m x 3.86m - 14'2" x 12'8"
Bedroom Two
3.67m x 2.2m - 12'0" x 7'3"
Bedroom Three
2.73m x 2.29m - 8'11" x 7'6"
Externally
Front forecourt gardens and enclosed yard to rear.











.jpg)

3b Old Elvet,
Durham
DH1 3HL