


|

|
SOUTH VIEW, HART VILLAGE
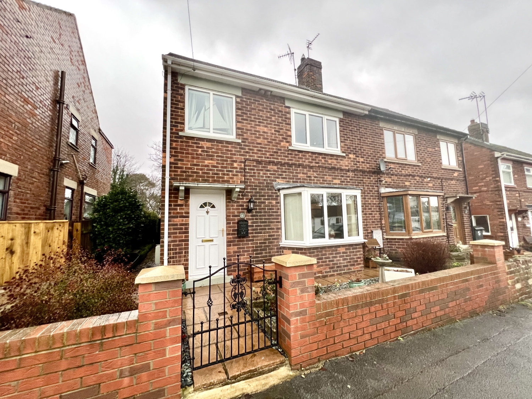
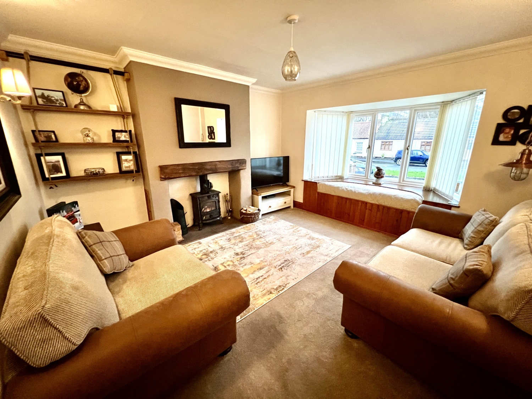
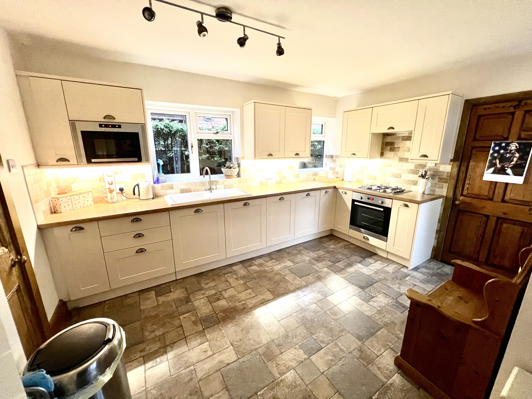
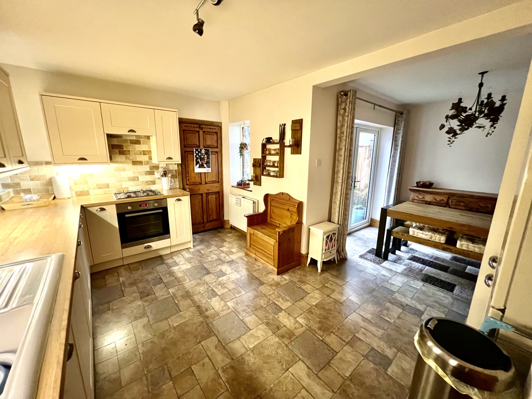
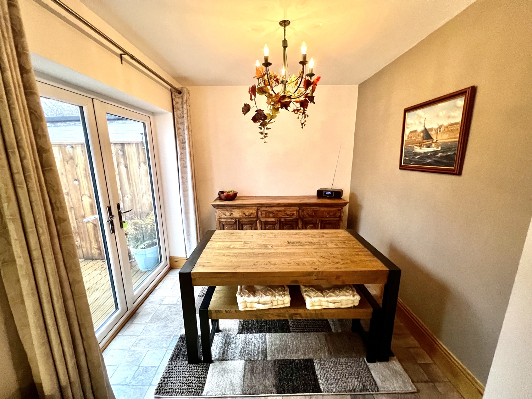
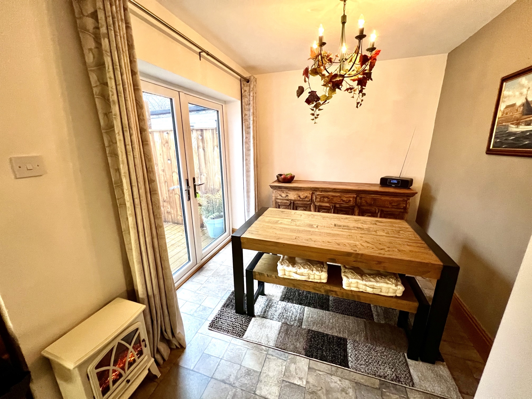
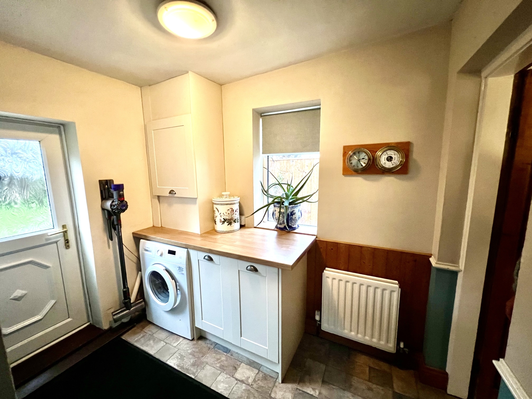
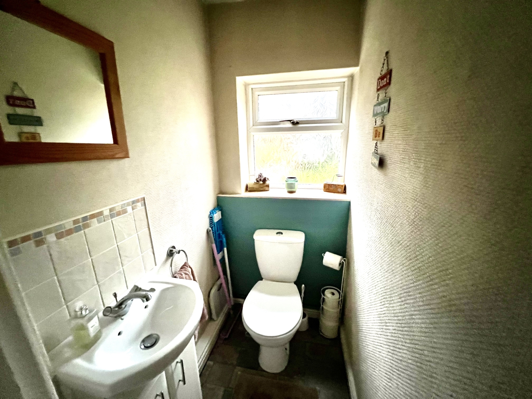
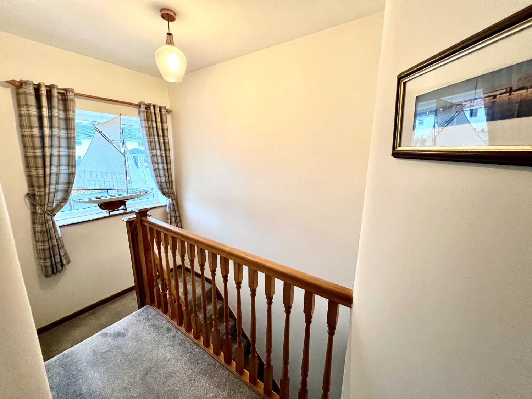
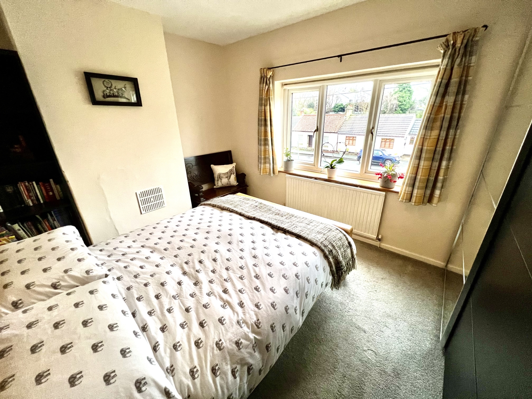
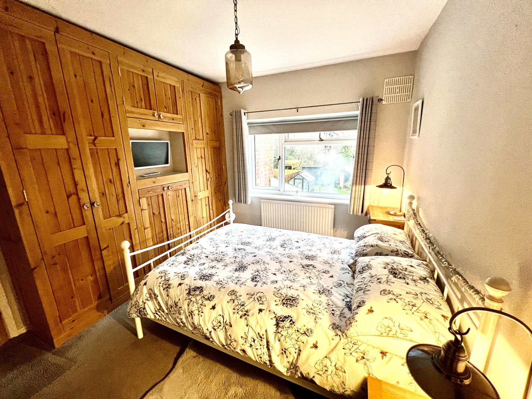
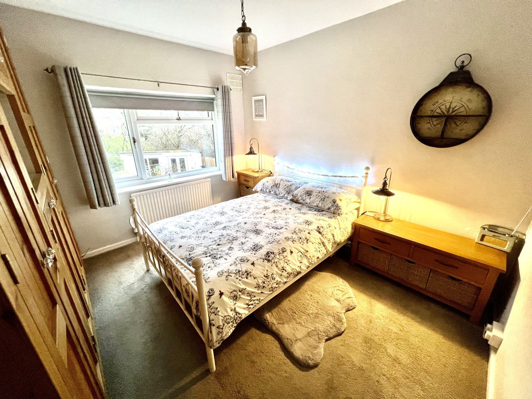
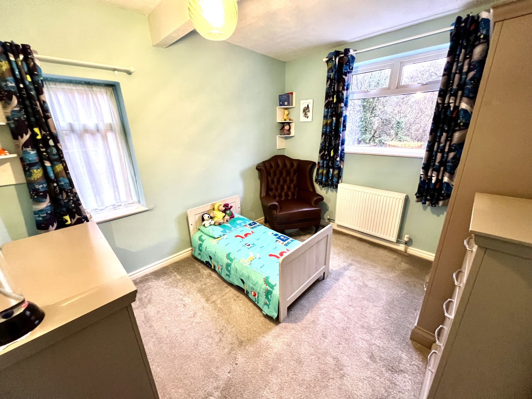
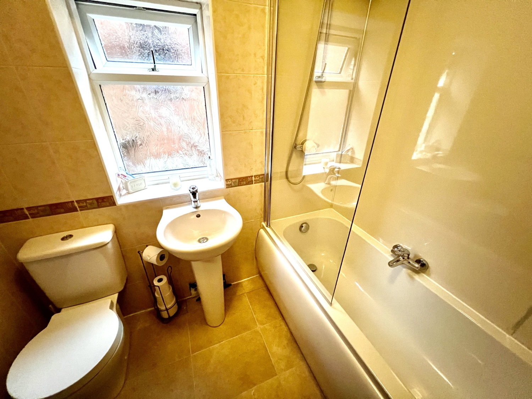
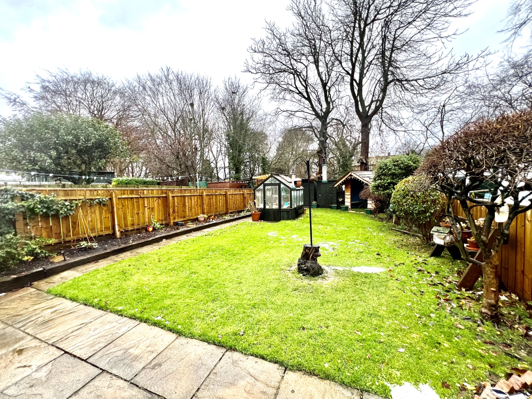
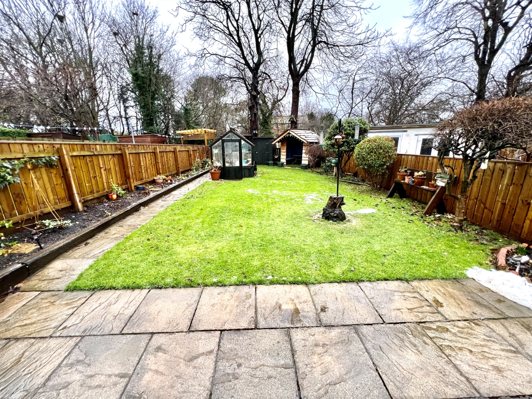
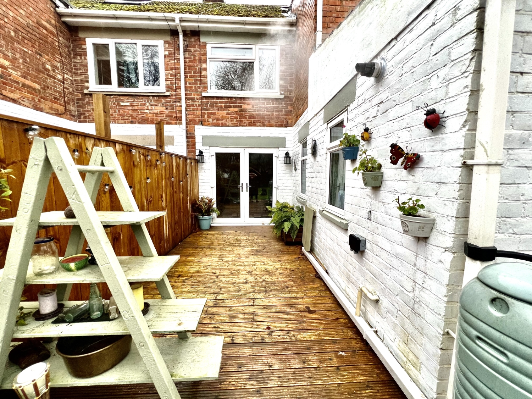
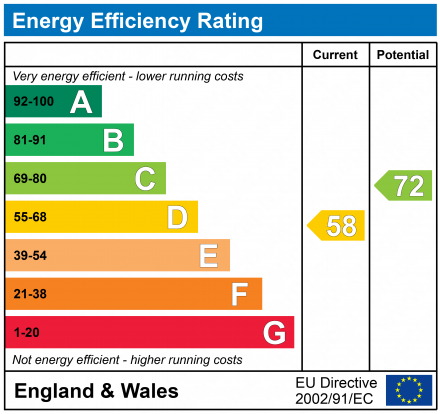
Under Offer
Offers in Excess of £175,0003 Bedrooms
Property Features
Nestled in the picturesque village of Hart, this charming residence offers an idyllic countryside setting, creating the perfect retreat while maintaining convenient commuting access to major motorways. With a tasteful presentation that retains its character and charm, this three-bedroom bay-fronted semi-detached house is a true gem, ideal for a growing family. Approaching the property, you are greeted by mature gardens both at the front and rear, enhancing the curb appeal and providing a warm welcome. The rear of the house boasts captivating countryside views, adding to the overall tranquillity of the location. Upon entering the residence, an inviting entrance hall sets the tone for the tasteful interiors. The bay-fronted lounge is a cosy haven, centred around a wood-burning stove that serves as the main focal point, creating a perfect ambiance. The immaculate kitchen is impressive, featuring a host of modern appliances. The dining room, adorned with French doors, opens up to a decked patio area and a well-maintained garden, providing an ideal space for outdoor entertainment. Additional conveniences on the ground floor include a handy utility room and a cloaks/wc. Ascend to the first floor via a well-lit landing, where three double bedrooms await. The boarded loft space offers potential for additional usage, while the three-piece bathroom suite ensures comfort and functionality. Externally, the property features a wall-enclosed garden to the front, offering a sense of privacy. The rear garden, generously sized and fully enclosed, is a haven of tranquillity, well-stocked with greenery that provides a great degree of privacy. Nature comes alive in this backyard retreat, making it a perfect place to unwind and connect with the outdoors. This fine family home, with its rural charm and modern amenities, is well worth an internal viewing. Don't miss the opportunity to experience the unique blend of countryside living and accessibility that this residence in the heart of Hart Village has to offer.
- Picturesque Village Location
- Countryside Setting Great Access To Major Motorways
- Well Kept Mature Gardens
- Ent Hallway
- Bay Front Lounge With Wood Burning Stove
- Pristine Fitted Kitchen, Dining Area
- Utility Room & Cloaks/wc
- Three Double Bedrooms
- Boarded Loft Space
Particulars
Reception Hallway
Entered via a uPVC door, double glazed window to the side, stripped wood flooring, central heating radiator and stairs to the first floor.
Lounge
3.7846m x 3.5814m - 12'5" x 11'9"
With double glazed bay window to the front with window seated area, Inglenook style fireplace, housing a Multi Fuel Stove Fire, coved ceiling and double central heating radiator.
Kitchen
4.064m x 3.175m - 13'4" x 10'5"
Fitted with a range of Cream shaker wall and base units having contrasting working surfaces incorporating a white sink unit with mixer tap and drainer, two double glazed windows to the side, attractive splash back tiling, built in oven, four ring gas hob, extractor hood, double central heating radiator and laminate tiled flooring.
Dining Room
2.8448m x 2.54m - 9'4" x 8'4"
Having double glazed French doors to the rear and laminate effect tiled flooring.
Utility
With double glazed window to the side, shaker base unit with heat resistant working surface, double central heating radiator and uPVC external door and laminate tiled flooring.
Cloaks/Wc
Fitted with a two piece suite comprising from a w.c wash hand basin, double glazed frosted window to the rear and textured ceiling.
Landing
With double glazed window to the front.
Bedroom One
2.8448m x 3.429m - 9'4" x 11'3"
Having a double glazed window to the front, central heating radiator, textured ceiling, access to the roof void, having retractable ladder, fully boarded with radiator.
Bedroom Two
3.4798m x 2.9464m - 11'5" x 9'8"
Having double glazed window to the rear, single central heating radiator, fitted wardrobes with overhead storage
Bedroom Three
3.2512m x 2.8448m - 10'8" x 9'4"
Having double glazed window to the rear and side, central heating radiator.
Bathroom
Fitted with a three piece suite comprising from, panelled bath with shower over and shower screen, wash hand basin, w.c, double glazed frosted window to the side, splash back tiling, coved and textured ceiling and chrome heated towel rail.
Outside
To the rear of the property there is a fully enclosed private garden, mainly laid to lawn with borders containing a variety of trees, plants and shrubbery, green house and patio area. To the front there is a pleasant wall enclosed garden with gated side access.


















6 Jubilee House,
Hartlepool
TS26 9EN