


|

|
STAINDROP ROAD, DURHAM, COUNTY DURHAM, DH1
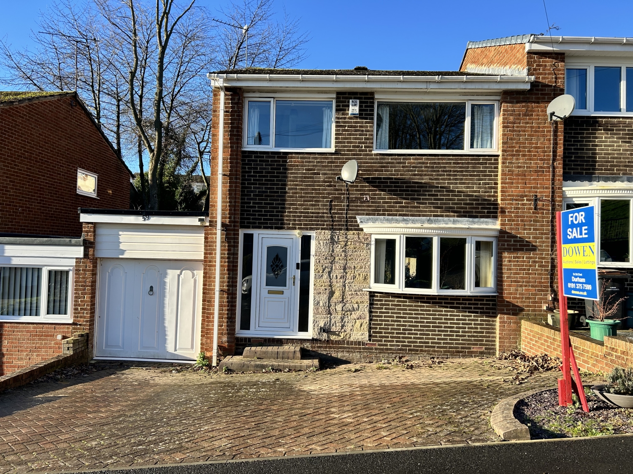
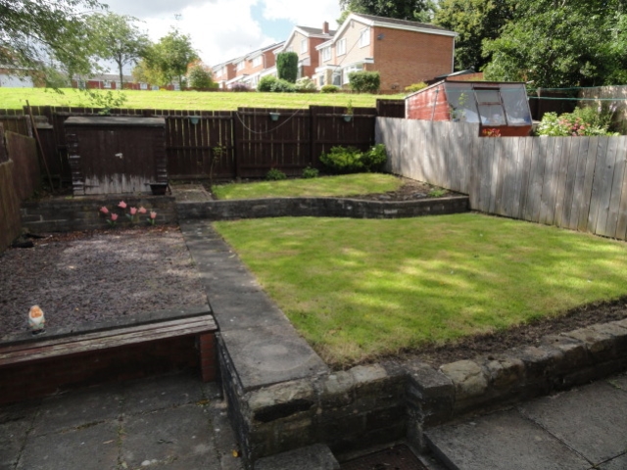
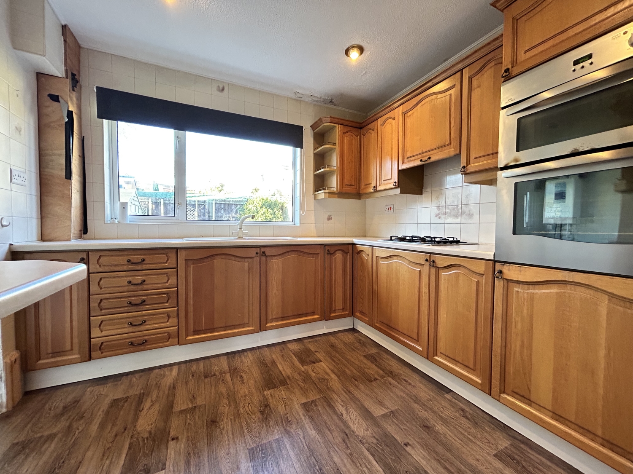
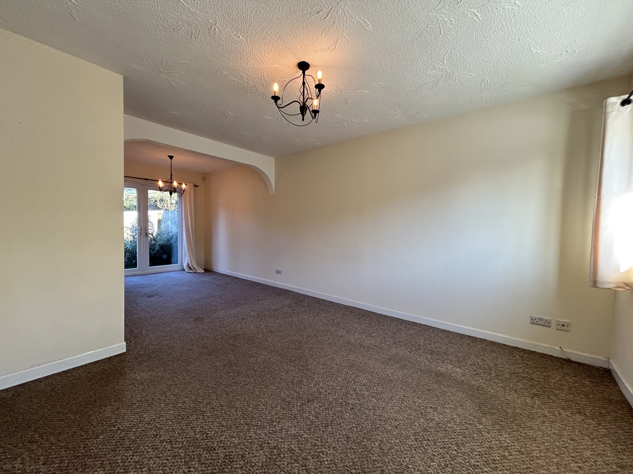
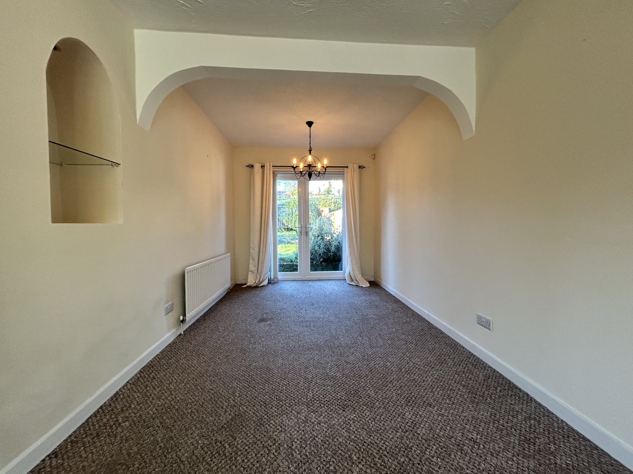
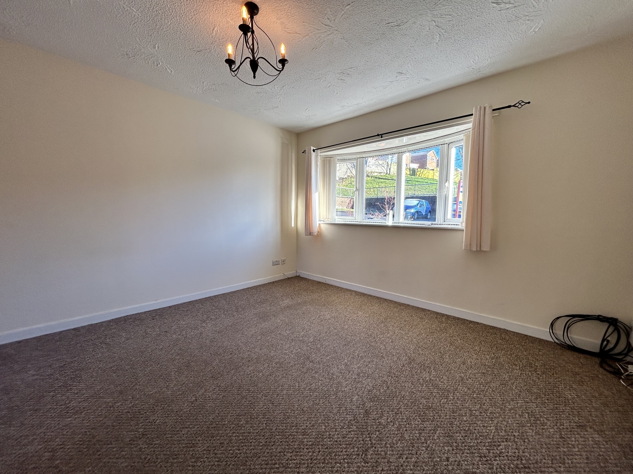
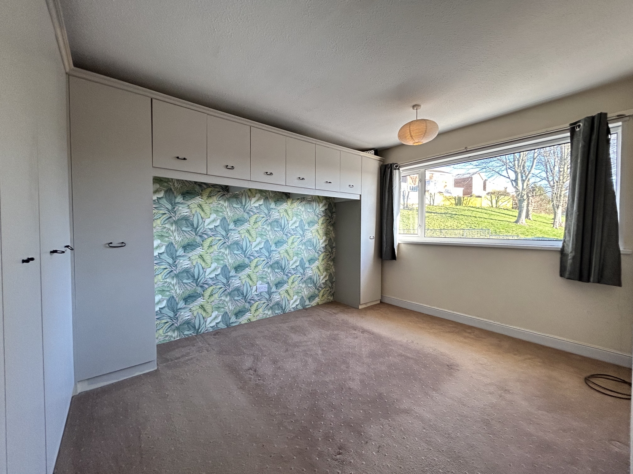
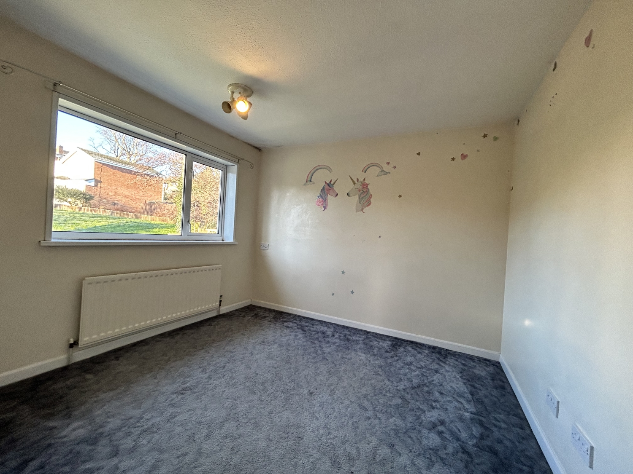
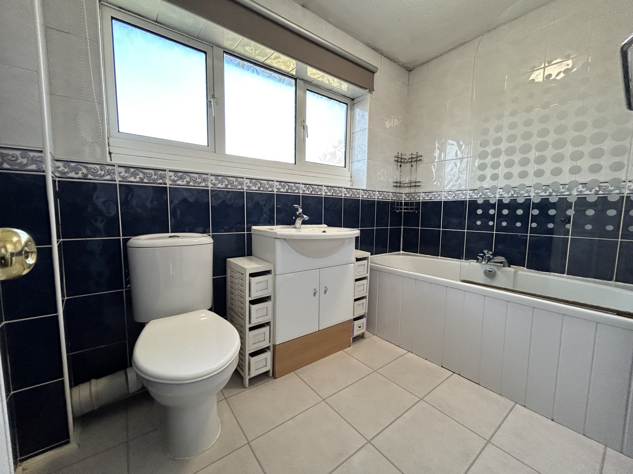
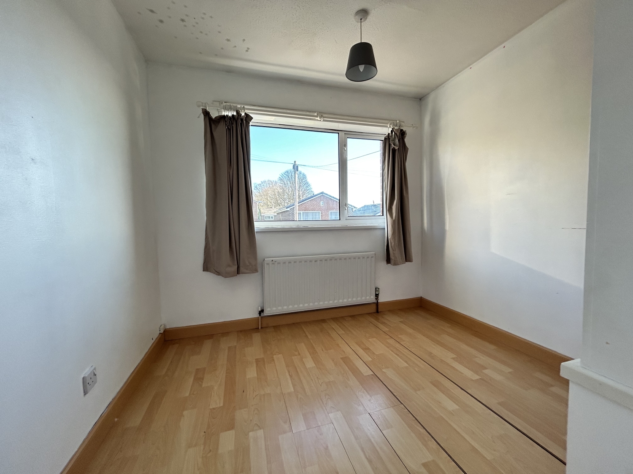
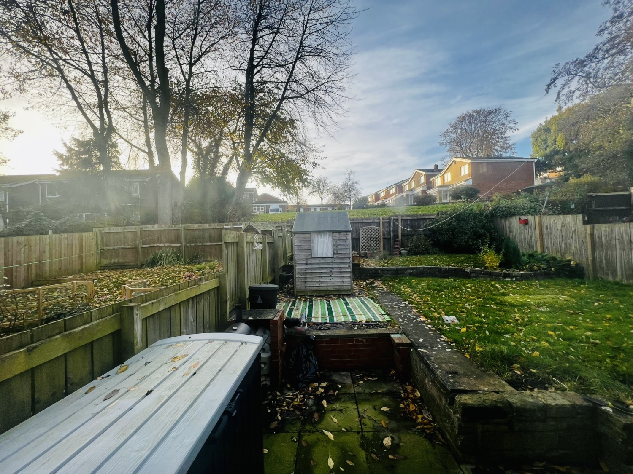
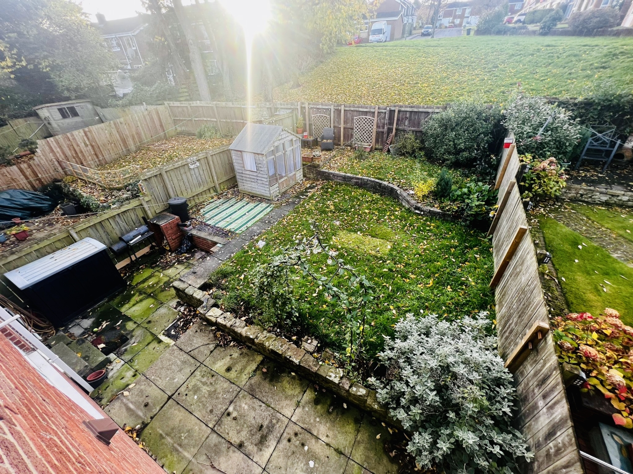
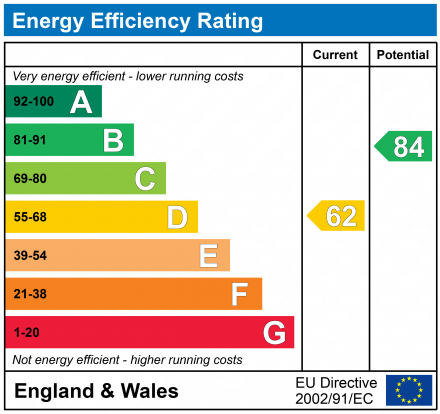
Under Offer
Offers Over £170,0003 Bedrooms
Property Features
Welcome to this charming three-bedroom semi-detached family home, ideally situated in the coveted Newton Hall area of the City. This residence boasts a prime location, surrounded by an array of conveniences, including shops, schools, and amenities. Commuting is a breeze with a regular bus service to Durham City and the Railway station, while the Arnison Shopping Centre is conveniently located at your doorstep.
Upon entering, you are greeted by an inviting entrance hallway that sets the tone for the warm and welcoming atmosphere found throughout the property. The ground floor features a spacious open plan lounge dining room, perfect for family gatherings and entertaining guests. The well-appointed kitchen breakfast room offers a delightful space for culinary enthusiasts, complemented by a convenient utility room.
Moving to the first floor, you will find three thoughtfully designed bedrooms, including two generous double bedrooms. The modern family bathroom/WC adds a touch of luxury to daily routines, featuring contemporary fixtures and finishes.
Externally, the property boasts an open plan garden, providing a serene outdoor space for relaxation and recreation. A driveway leads to a single attached garage, ensuring convenient parking and additional storage options.
This residence is offered as a freehold property, providing you with ownership and flexibility. With vacant possession available, you have the opportunity to make this house your home without delay. Don't miss the chance to secure a comfortable and stylish family living experience in this sought-after Newton Hall location.
- Semi Detached House
- Popular Newton Hall Development
- Three Good Sized Bedrooms (inc. 2 double)
- Garage & Driveway
- Close To Local Shops, Schools and Amenities
- Vacant Possession, Freehold
- Only a few Miles from Durham City Centre and Railway Station
- EPC Rating D
Particulars
Entrance Hallway
Lounge area
4.12m x 3.77m - 13'6" x 12'4"
Dining Area
2.56m x 2.54m - 8'5" x 8'4"
Kitchen
2.93m x 2.54m - 9'7" x 8'4"
Utility
2.32m x 1.84m - 7'7" x 6'0"
First Floor Landing
Bedroom One
3.83m x 2.93m - 12'7" x 9'7"
Bedroom Two
3.03m x 2.95m - 9'11" x 9'8"
Bedroom Three
2.63m x 2.02m - 8'8" x 6'8"
Family Bathroom
2.53m x 1.65m - 8'4" x 5'5"
Gardens
Front & Rear
Garage













3b Old Elvet,
Durham
DH1 3HL