


|

|
CHESTER ROAD, HART LANE
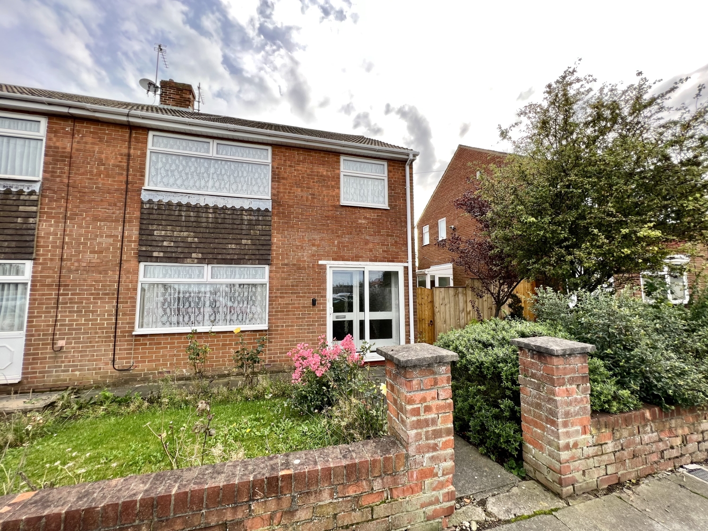
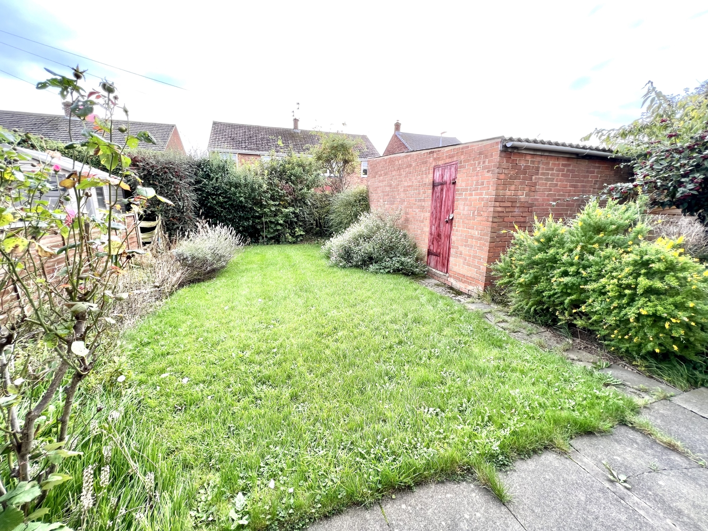
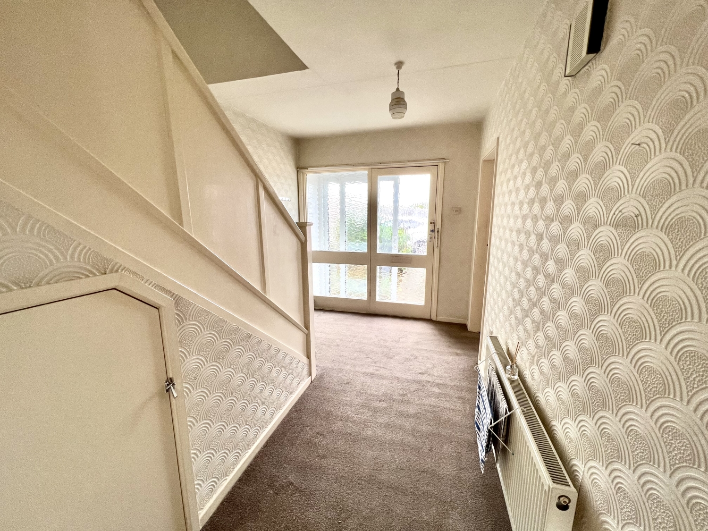
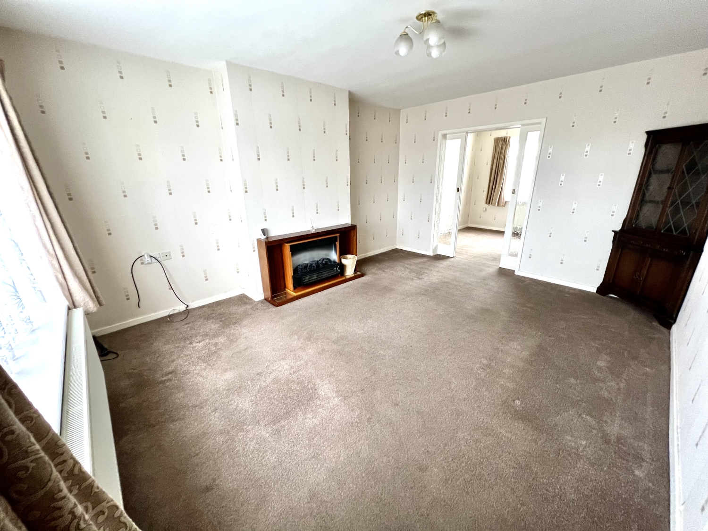
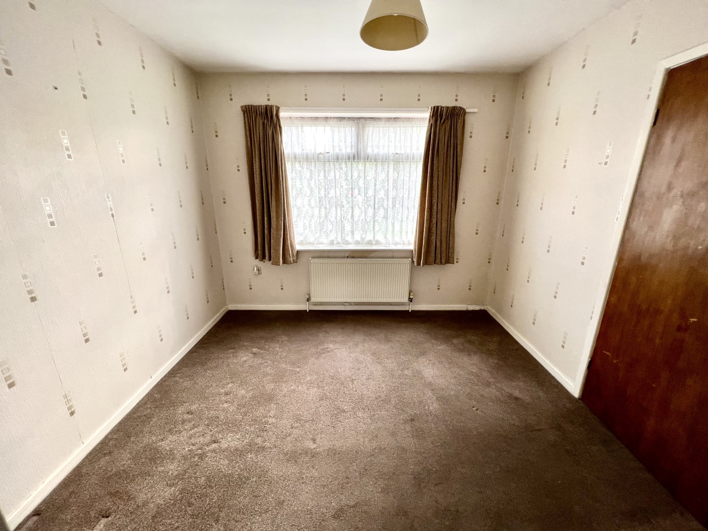
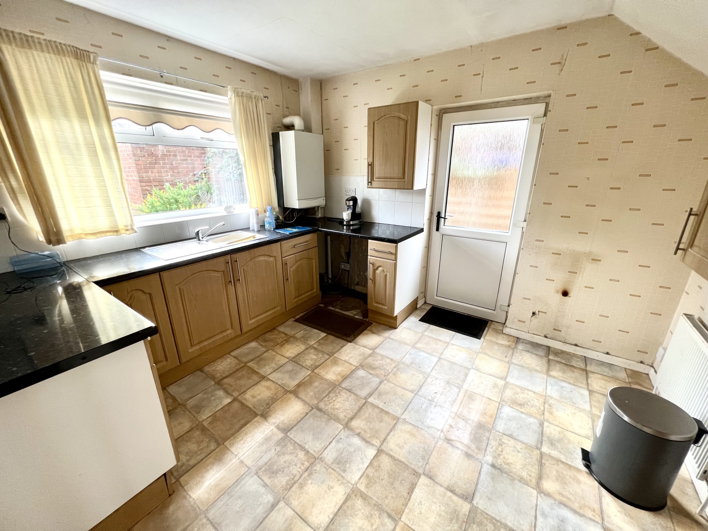
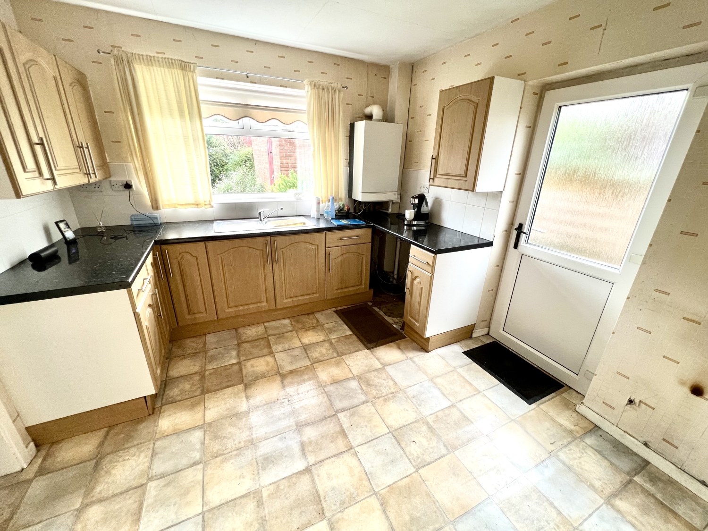
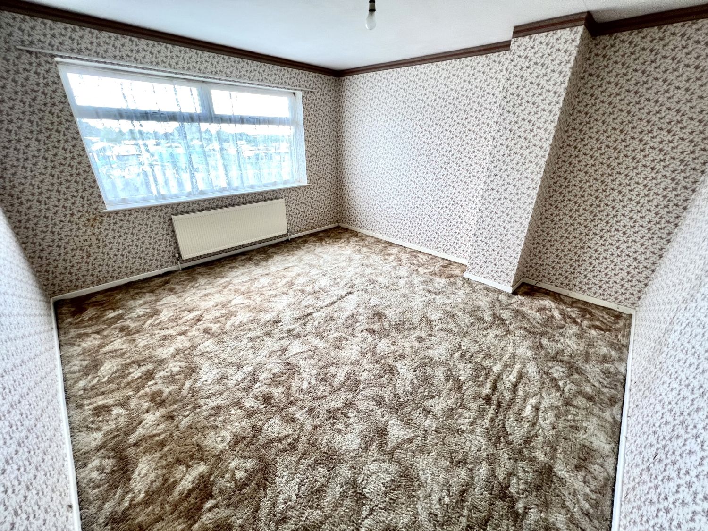
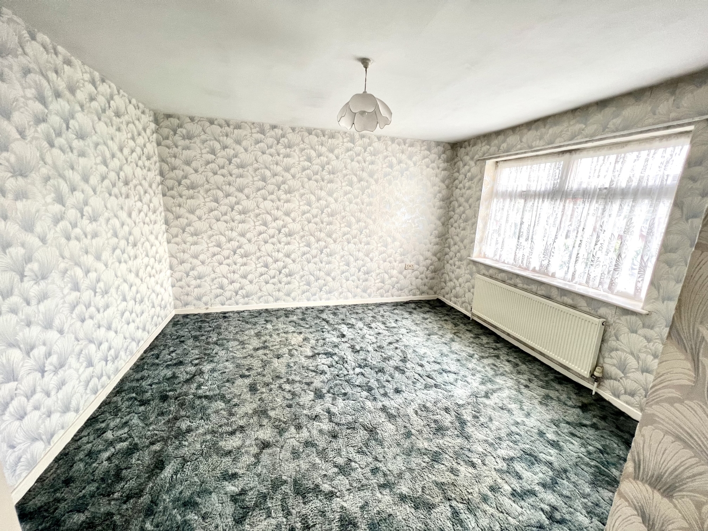
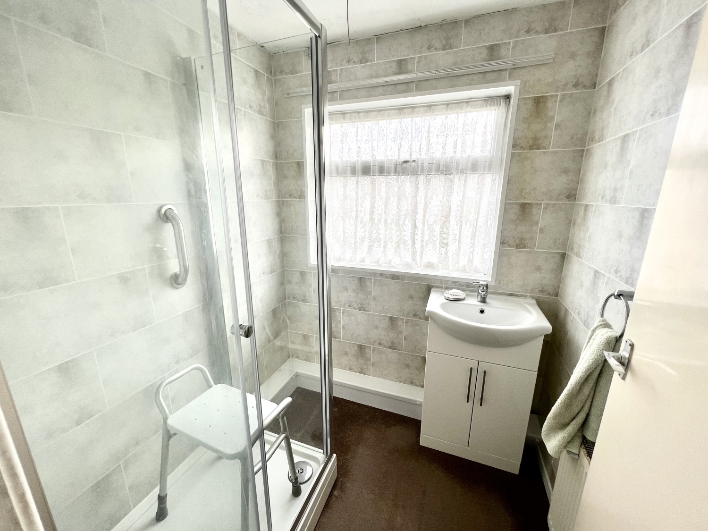
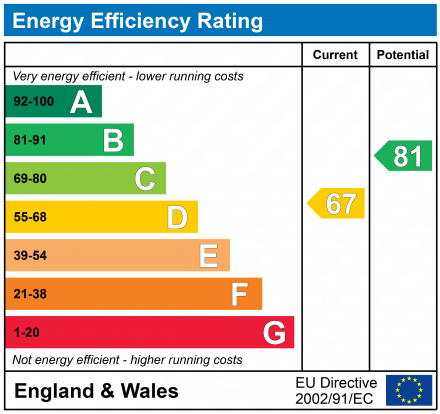
Under Offer
OIRO £120,0003 Bedrooms
Property Features
We bring to the market this three-bedroom semi-detached home offers an excellent opportunity for those seeking a residence with potential. With the advantage of no upper chain, this property presents the perfect canvas for your personal touch. While it may benefit from some updating, its competitive asking price reflects this, allowing you to tailor it to your own tastes and preferences. Notable features of this home include the comfort of gas central heating (gch) and the practicality of double-glazed windows. With a single owner since its construction, this property holds a special place in the hearts of its previous occupants. The layout of this home is as follows: As you step through the entrance porch, you'll find yourself in a spacious entrance hall that sets the tone for the generous living spaces within. The lounge offers a welcoming atmosphere, dining room, the kitchen has been refitted with an Oak effect finish. Moving to the first floor, you'll find a separate WC for added convenience and refitted shower room. Three well-proportioned bedrooms complete the upper level. Outdoor spaces, include a front garden enclosed by a wall for privacy. At the rear, a lovely garden awaits, adorned with a variety of shrubbery, offering a peaceful retreat. The single garage adds valuable storage and parking options. This property is conveniently located in proximity to local shops and within walking distance of well-regarded schools, making it an ideal choice for families. If you're looking for a home with potential and the freedom to make it your own, this three-bedroom semi-detached property with no upper chain is an opportunity not to be missed. Contact us today to arrange a viewing and embark on the journey of transforming this house into your dream home.
- Gardens & Garage
- Inviting Entrance Hall
- Two Reception Rooms
- Refitted Kitchen
- Refitted First Floor Shower Room
- Three Good Size Bedrooms
Particulars
Entrance Porch
Entered via double glazed sliding patio doors.
Entrance Hall
Stairs to first floor, central heated radiator, understairs storage cupboard.
Lounge
3.937m x 4.6482m - 12'11" x 15'3"
Double glazed window to the front, central heated radiator, feature electric fire, sliding doors.
Dining Room
2.8448m x 2.9718m - 9'4" x 9'9"
Double glazed window to the rear, central heated radiator.
Kitchen
2.9464m x 3.4036m - 9'8" x 11'2"
Fitted with a range of light oak effect wall and base units having contrasting working surfaces incorporating a stainless steel sink unit with mixer tap and drainer, splashback tiling, double glazed window to the rear, uPVC external door to the side, central heated radiator.
Landing
Double glazed window to the side, access to the roof void, storage cupboard.
Seperate WC
Double glazed frosted window to the side, state of the art panelled walls, central heated radiator.
Shower Room
Fitted with a white two piece suite comprising a walk in shower cubicle, vanity wash hand basin, double glazed frosted window to the rear, state of the art panelled walls, central heated radiator.
Bedroom One
3.2258m x 3.8862m - 10'7" x 12'9"
Double glazed window to the front, central heated radiator.
Bedroom Two
4.0386m x 3.7592m - 13'3" x 12'4"
Double glazed window to the rear, central heated radiator.
Bedroom Three
2.8194m x 2.6924m - 9'3" x 8'10"
Double glazed window to the front, central heated radiator.
Outside
To the front of the property there is a wall enclosed garden which is mainly laid to lawn with boarders containing a variety of shrubbery and flora. The garage measuring 8'8 x 17'6, having an 'up and over' door. To the rear of the property there is a fully enclosed garden which offers a great degree of privacy mainly laid to lawn, boarders containing a variety of shrubbery and flora, gated access to the front.











6 Jubilee House,
Hartlepool
TS26 9EN