


|

|
QUEENSWAY, SHILDON, COUNTY DURHAM, DL4
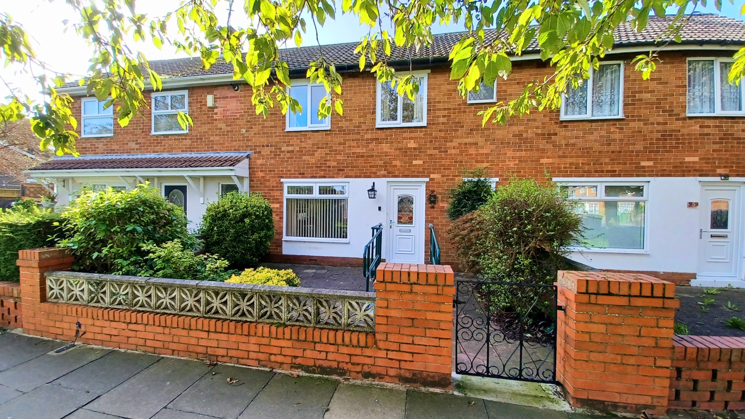
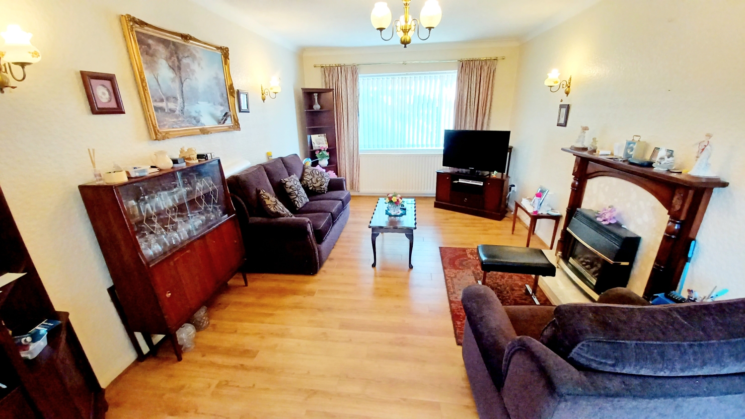
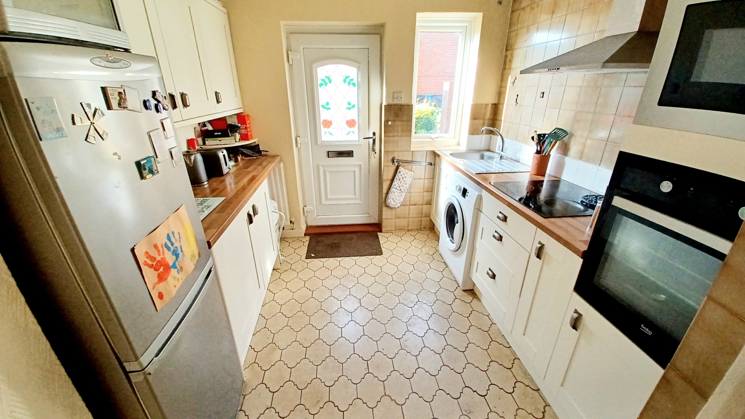
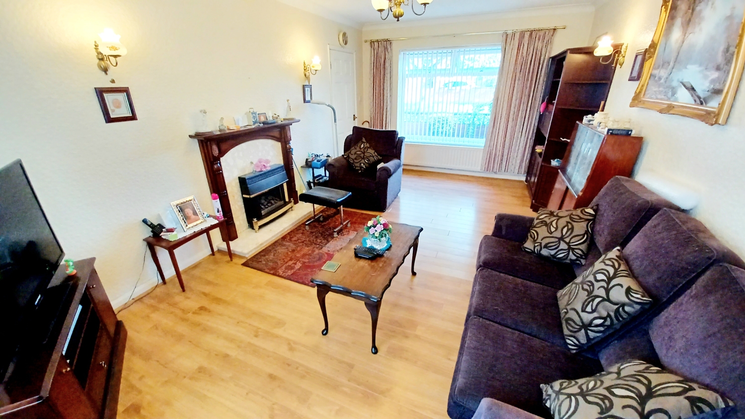
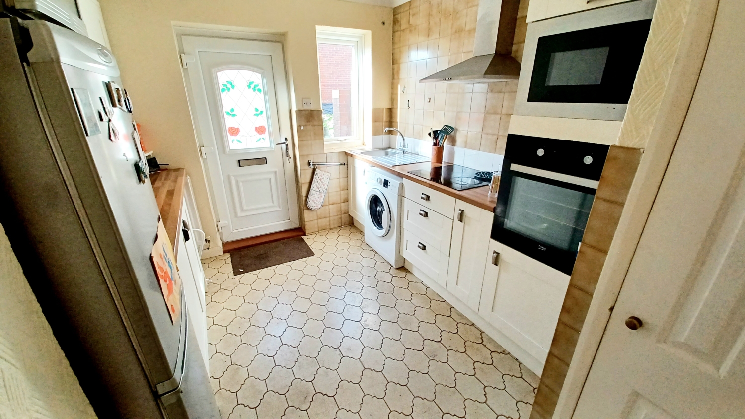
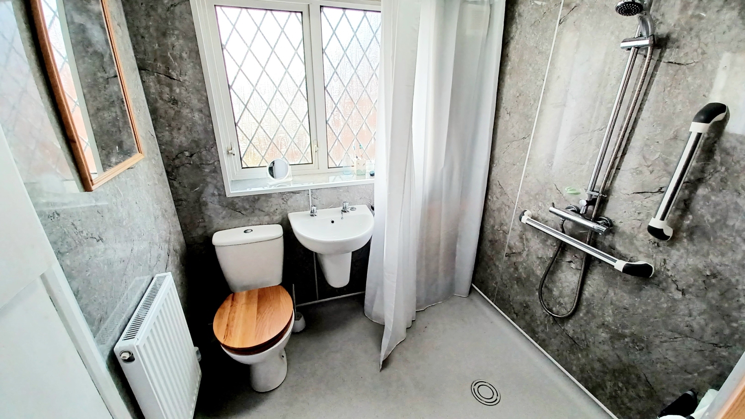
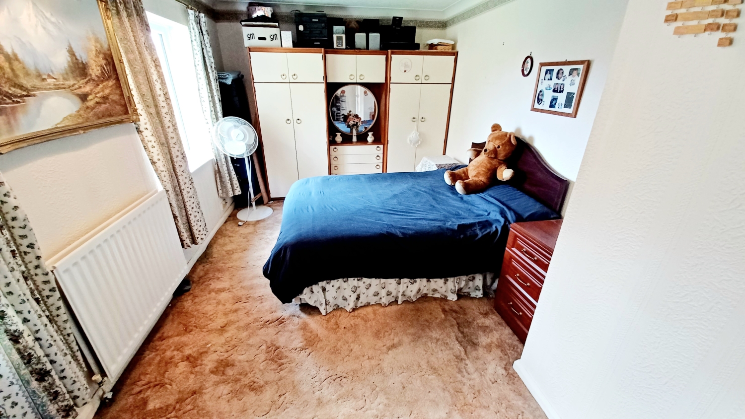
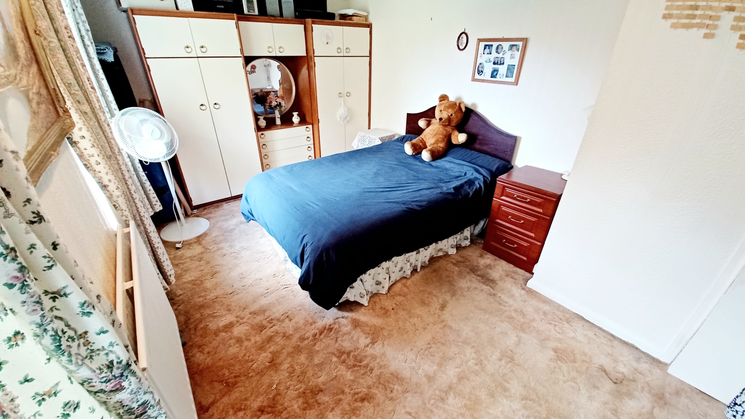
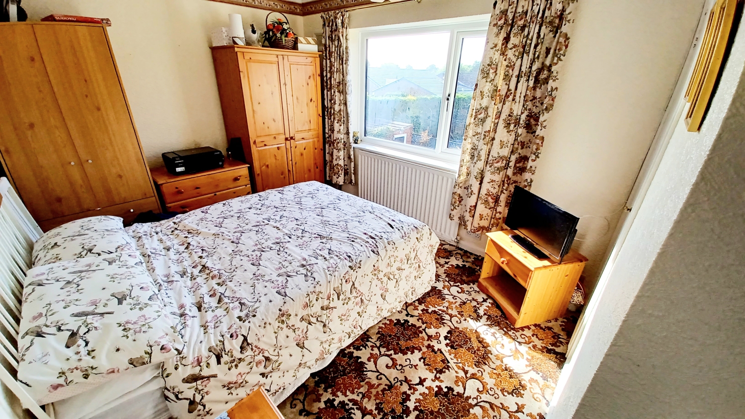
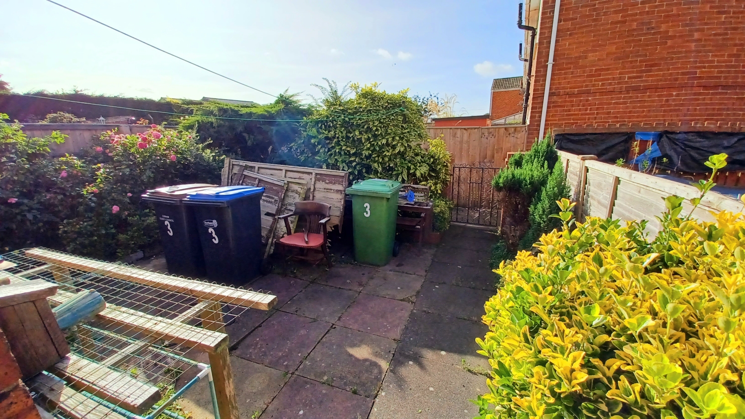
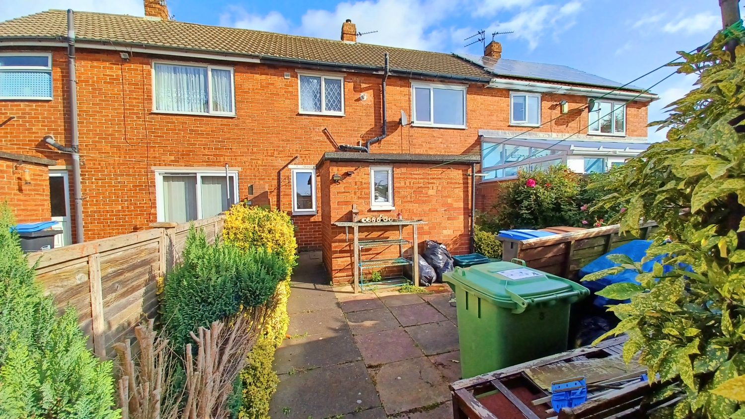
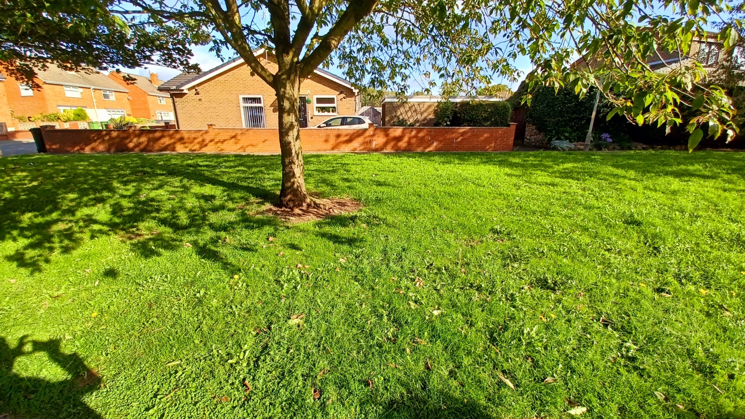
Under Offer
OIRO £70,0002 Bedrooms
Property Features
***IDEAL FIRST TIME BUY SITUATED ON THIS QUIET STREET WITH EXCELLENT LOCAL AMENITIES CLOSE BY*** ***NO CHAIN*** We are pleased to offer for sale this charming 2-bedroom mid-terrace property on Queensway in Shildon which is the perfect entry point for first-time buyers. Nestled in a welcoming neighbourhood, it provides an excellent opportunity to step onto the property ladder. With good local amenities just a stone's throw away, including shops, schools, and public transportation, everyday conveniences are within easy reach with the home also enjoying a deceptively spacious floorplan that briefly comprises Entrance into Reception Hall, good size Lounge and well fitted Kitchen whilst to the first floor there are 2 Bedrooms plus Wet Room. Externally to the front of the property there is an easy maintenance flagged area planted with shrubbery which enjoys a pleasant outlook over the green whilst to the rear there is another easy maintenance wall enclosed mainly flagged garden planted with shrubbery plus handy outhouse and seating area. Viewing Advised.
- IDEAL FIRST TIME BUY
- QUIET STREET
- EXCELLENT LOCAL AMENITIES
- NO CHAIN
- DECEPTIVELY SPACIOUS
- EPC RATING TO FOLLOW
Particulars
Reception Hall
Stairs accessing the first floor, radiator, wood flooring, understairs storage cupboard, access into:-
Living Room
5.81m x 3.34m - 19'1" x 10'11"
Two upvc framed double glazed windows, two radiators, wood flooring, feature coal effect fireplace.
Kitchen
3.7m x 2.77m - 12'2" x 9'1"
Fitted with good range of base and wall units finished in cream, wooden worktops, stainless steel sink unit with mixer tap, integrated oven with hob and chimney extractor hood, integrated microwave, space for fridge freezer, plumbing for automatic washing machine, part tiling to the walls, upvc framed double glazed window, radiator, lino flooring, storage cupboard, door accessing the rear of the property.
Landing
Loft access.
Wet Room
Fitted with an overhead shower, handwash basin, low level WC, cladding to the walls, upvc framed double glazed window, radiator, storage cupboard.
Master Bedroom
5.3m x 2.92m - 17'5" x 9'7"
Built in storage cupboard, 2 upvc framed double glazed windows, radiator.
Bedroom 2
3.52m x 2.82m - 11'7" x 9'3"
Built in storage cupboard, upvc framed double glazed window, radiator.
Outside
To the front of the property there is an easy maintenance flagged area planted with shrubbery which enjoys a pleasant outlook over the green whilst to the rear there is another easy maintenance wall enclosed mainly flagged garden planted with shrubbery plus handy outhouse and seating area.












125 Newgate Street,
Bishop Auckland
DL14 7EN