


|

|
WANSBECK GARDENS, PARK ROAD
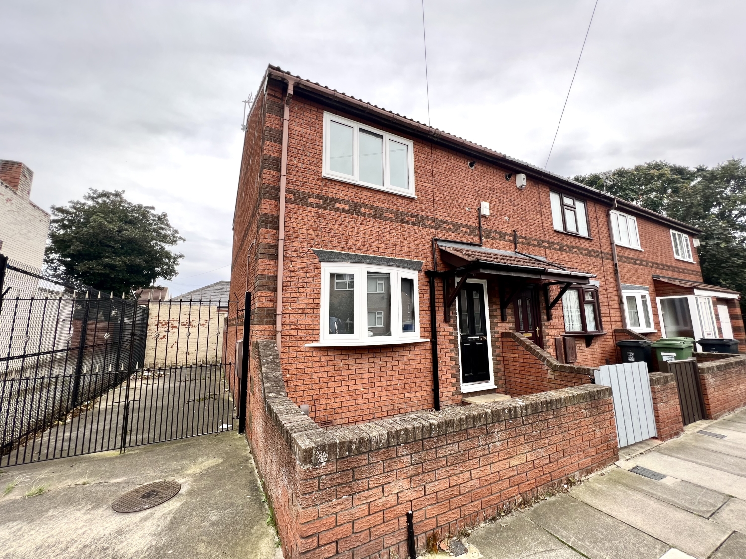
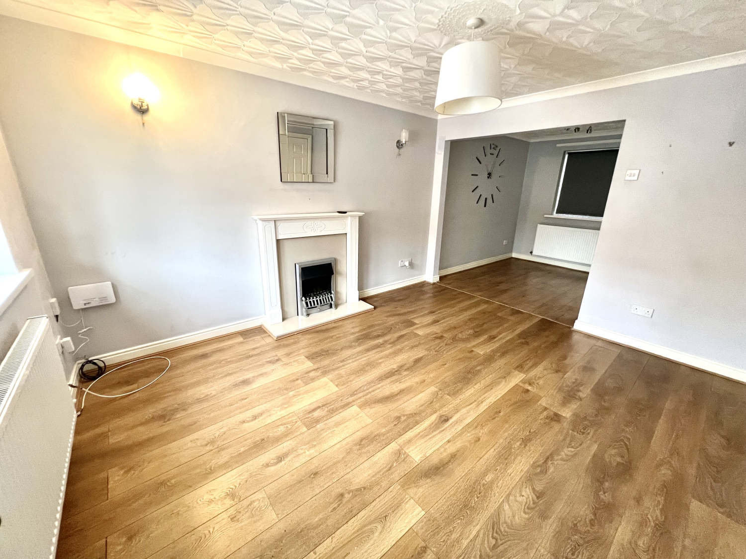
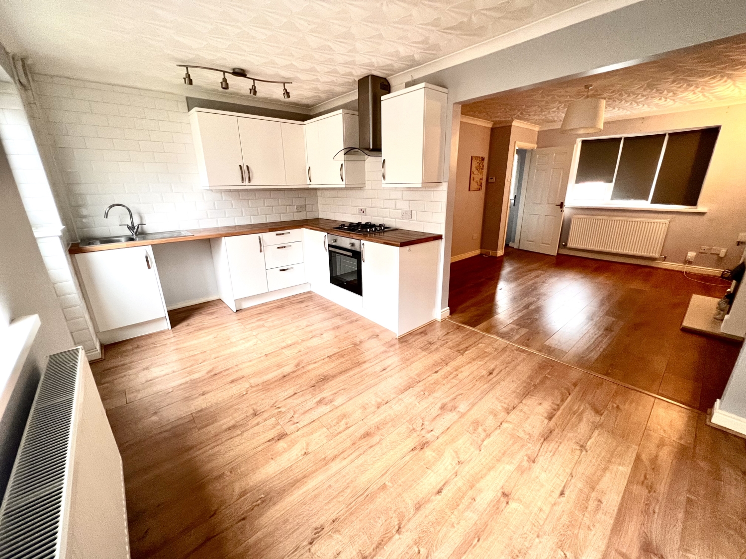
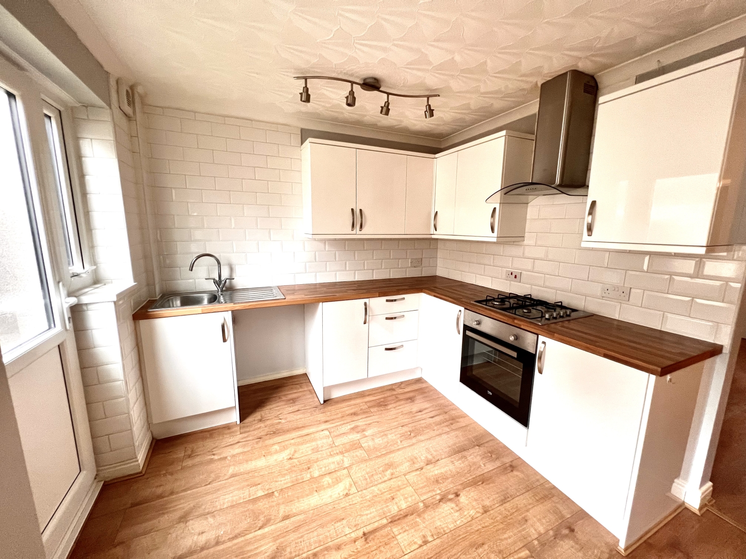
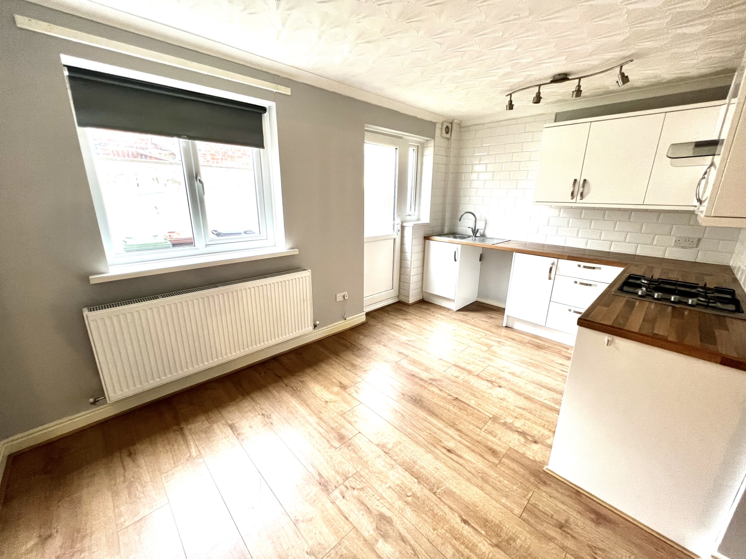
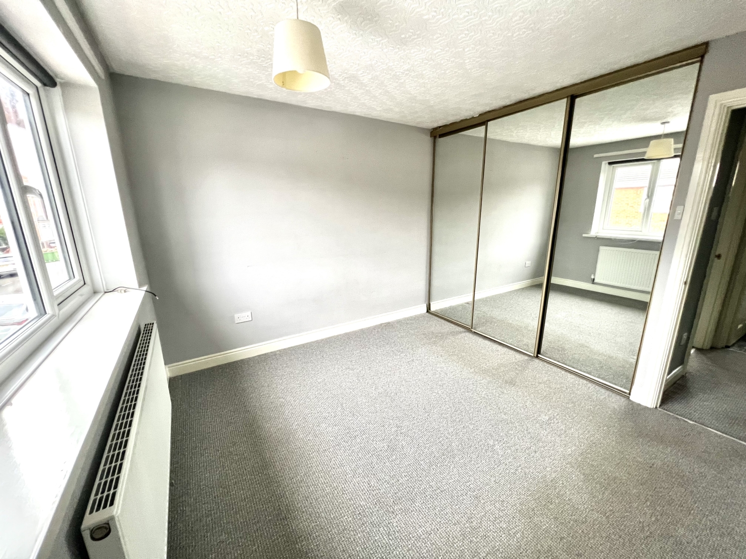
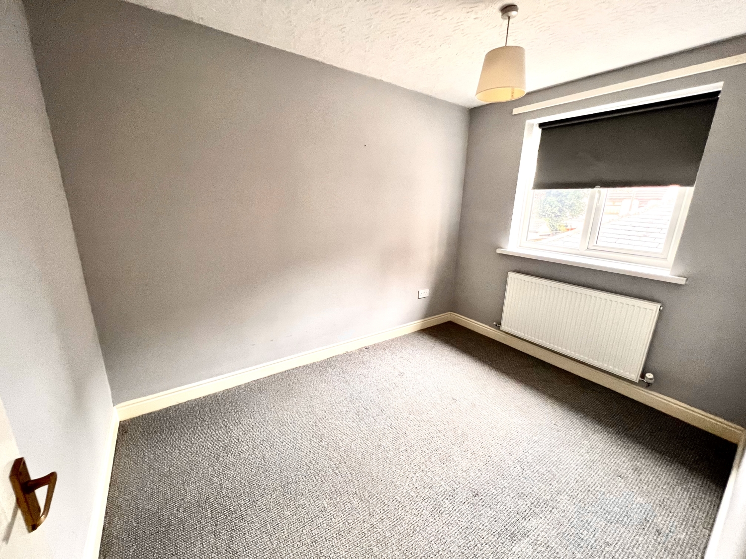
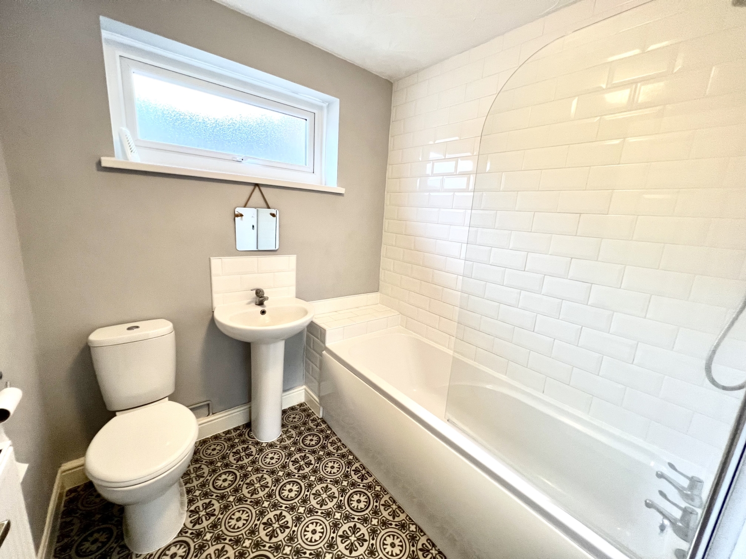
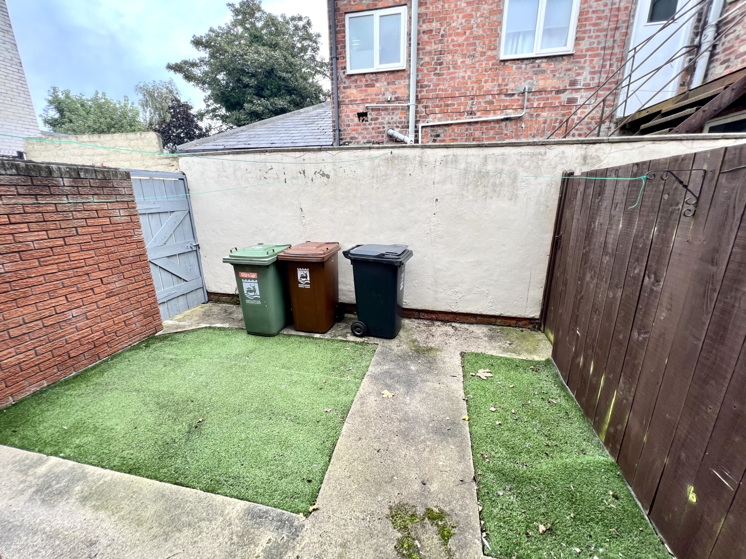
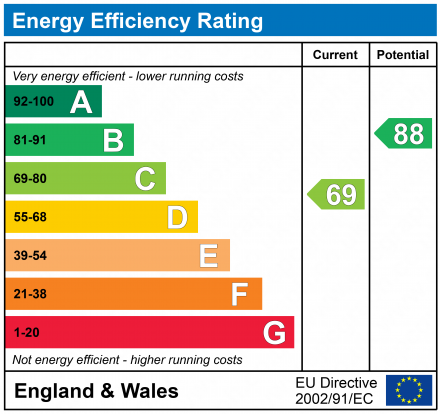
Available
OIRO £85,0002 Bedrooms
Property Features
Welcome to a smart and inviting two-bedroom end-terraced house that awaits your presence! This charming residence is ready to embrace new owners, offering the luxury of vacant possession. Throughout, the house showcases neutral tones from top to bottom. It boasts the comfort of gas central heating (GCH) and the practicality of double-glazed windows, ensuring a cosy and energy-efficient environment. Nestled within the desirable locale of Wansbeck Gardens, just off Park Road, this home enjoys a prime location that is exceptionally convenient. You'll find yourself in close proximity to a range of amenities, including shops, schools, and bus routes, making daily life both effortless and enjoyable. The floor plan of this charming abode is as follows: As you step inside, an entrance vestibule welcomes you, the lounge is a delightful space, bathed in natural light and enhanced by a contemporary fireplace that adds character and warmth to the room. Moving seamlessly from the lounge, you'll discover an open-plan modern fitted kitchen, complete with built-in cooking appliances. This is where culinary creativity and daily meal preparations come to life, in a space that combines functionality and style effortlessly. Ascending to the first floor, you'll find two double bedrooms that are both bright and airy, providing comfortable retreats for rest and relaxation. The master bedroom is particularly noteworthy, featuring sliding door fitted robes that maximize space and storage options. Completing the first floor is a refitted white bathroom suite, a testament to modern design and functionality. To the front is a wall-enclosed palisade and a small courtyard at the rear. The rear courtyard features an artificial lawn area, offering a low-maintenance yet inviting space for outdoor activities and relaxation. One more exciting detail - this property is offered with "No Chain," simplifying the purchasing process and allowing for a smoother transition to your new home. Don't miss the opportunity to make this smart and well-appointed end-terraced house your own. With its convenient location, modern amenities, and tasteful decor, it's ready to welcome you with open arms. Contact us today to arrange a viewing and experience the charm of Wansbeck Gardens living. Your new beginning starts here!
Particulars
Entrance Vestibule
Entered via composite door, stairs to first floor, laminate flooring.
Lounge
3.5306m x 4.1656m - 11'7" x 13'8"
Double glazed uPVC bay window to the front, central heated radiator, coved and textured ceiling, feature fire surround with marble effect hearth and insert housing an electric fire, understairs storage cupboard.
Kitchen/Diner
4.3434m x 2.794m - 14'3" x 9'2"
Fitted with a range of wall and base units having contrasting working surfaces incorporating a stainless steel sink unit with mixer tap and drainer, built in oven, four ring gas hob and stainless steel extractor hood, coved and textured ceiling, laminate flooring, double glazed uPVC window to the rear, central heated radiator.
Landing
Access to the roof void, storage cupboard.
Bedroom One
2.9464m x 3.4036m - 9'8" x 11'2"
Double glazed window to the front, central heated radiator, fitted mirrored sliding door wardrobes, large walk in wardrobe with hanging rail, combination boiler.
Bedroom Two
3.2766m x 2.2606m - 10'9" x 7'5"
Double glazed window to the rear, central heated radiator.
Bathroom
Fitted with a white three piece suite comprising a panel bath having shower over and shower screen, pedestal wash hand basin, low level WC, splashback tiling, central heated radiator, textured ceiling, double glazed frosted window to the rear.
Outside
To the front of the property there is a wall enclosed, gravelled forecourt. To the rear of the property there is an enclosed courtyard with artificial lawn.










6 Jubilee House,
Hartlepool
TS26 9EN