


|

|
ROKEBY WAY, SPENNYMOOR, COUNTY DURHAM, DL16
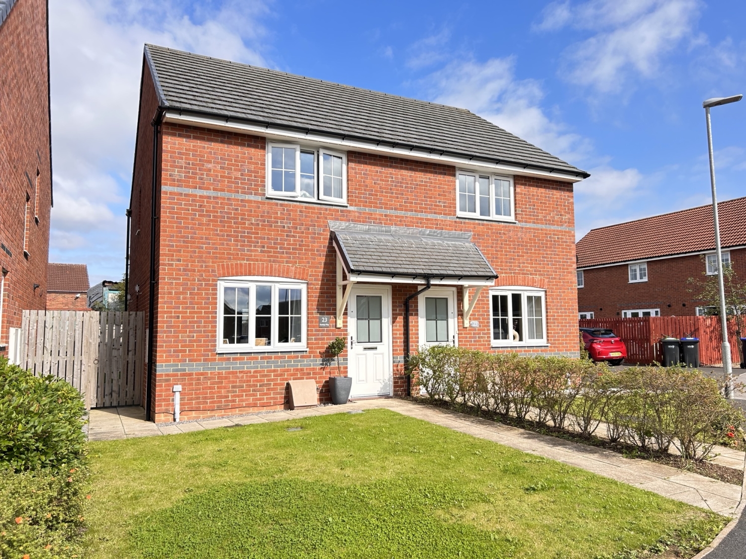
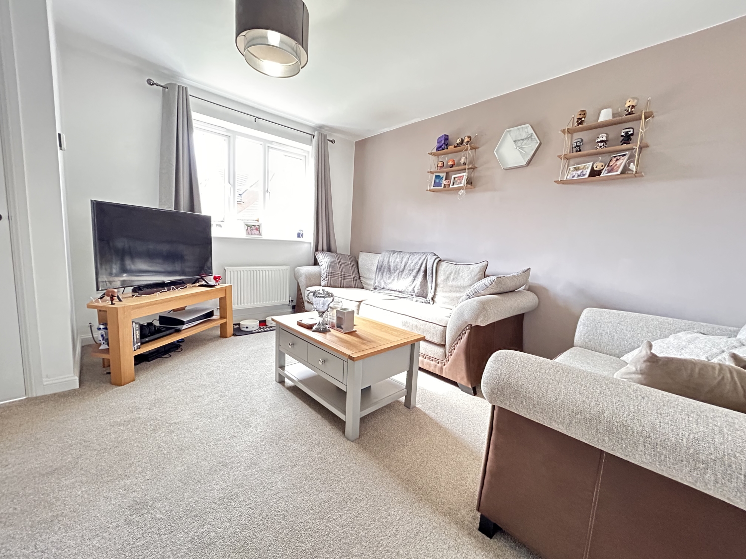
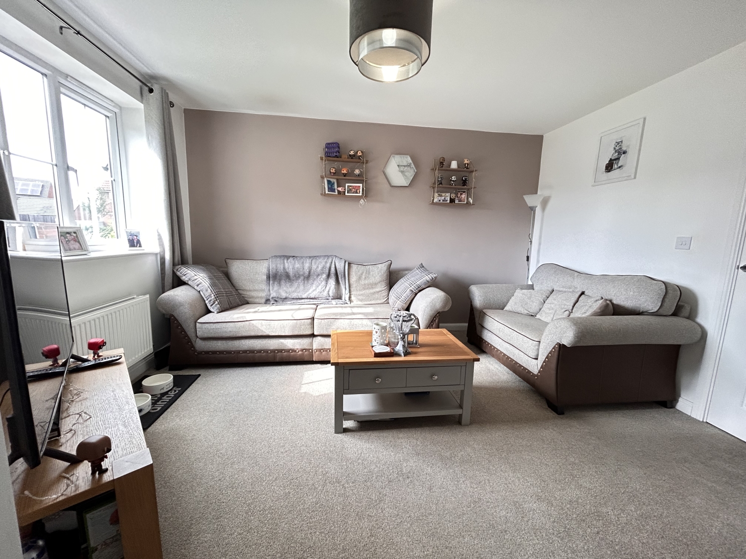
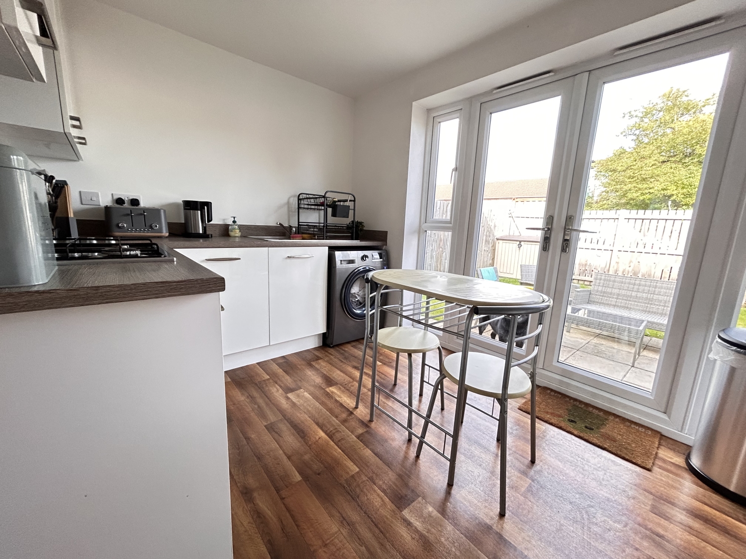
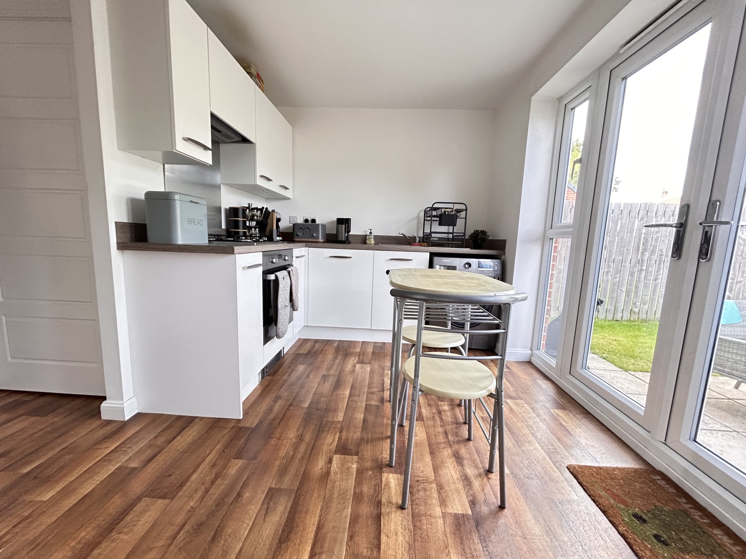
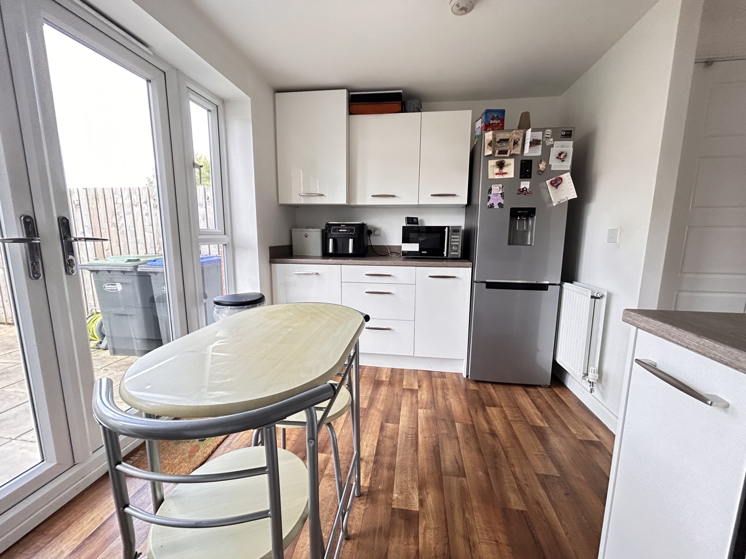
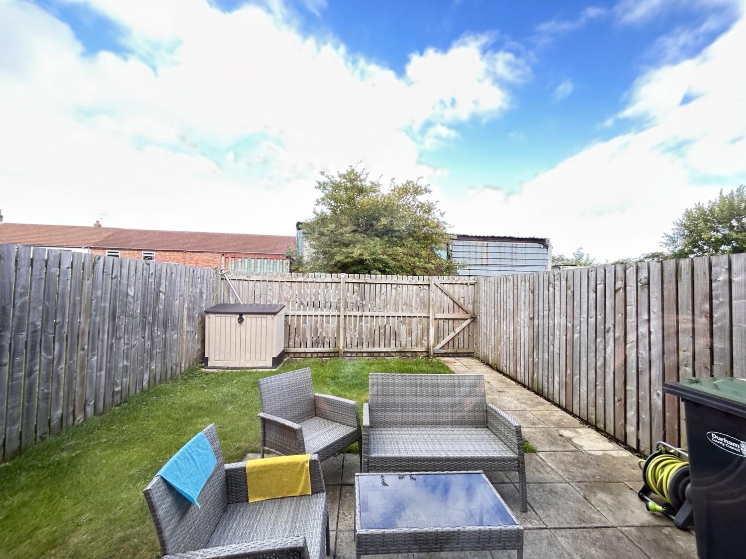
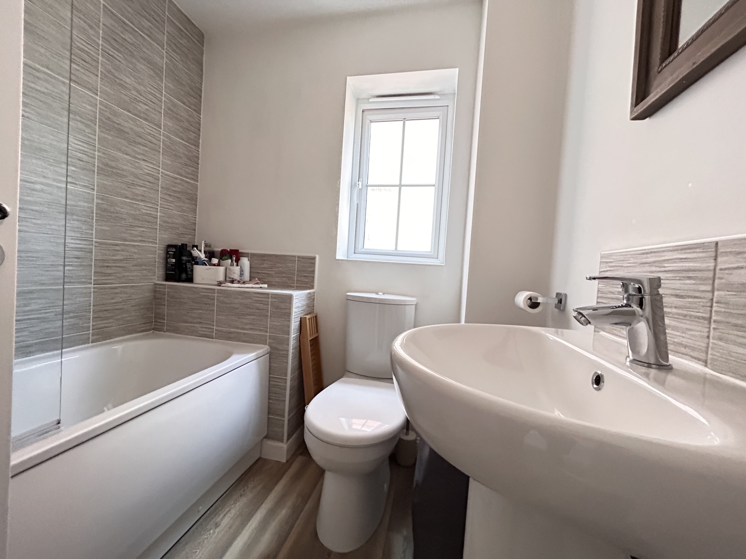
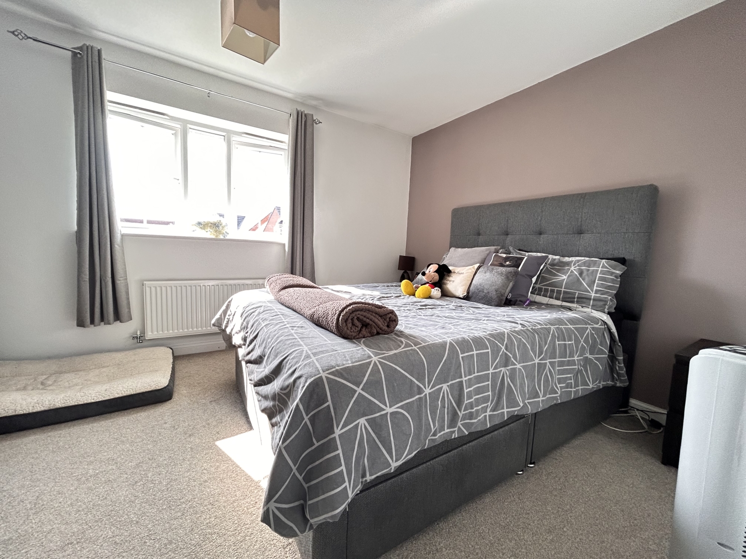
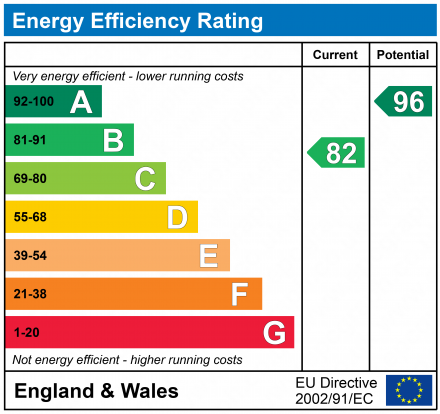
Under Offer
£120,0002 Bedrooms
Property Features
This beautifully presented modern home is sure to impress with gardens to front and rear, two double bedrooms, stylish contemporary kitchen and modern family bathroom. Still covered by the builder NHBC Guarantee and with an amazing Energy Efficiency Certificated rating of B.
Situated within this highly desirable modern development in the town of Spennymoor with an array of local shops, supermarkets, bars and places to dine available within just a few minutes walk as well as nearby primary and secondary school and the highly regarded Jubilee park on the door step.
With easy access to Durham City, the A1 and the A19 Spennymoor is popular with those looking to commute across the region.
Entrance hall, spacious lounge, convenient ground floor cloaks/WC, attractive kitchen diner with patio doors overlooking the rear garden to ground floor with two double bedrooms and modern family bathroom. Gardens to front and rear with off road parking.
Early viewing highly recommended.
- Two Double Bedrooms
- NHBC 'til 2027
- Energy Efficiency Rating B
- Gardens front and rear
- Stylish contemporary Kitchen
- Sought After Modern Development
Particulars
Entrance Hall
Lounge
3.9m x 3.8m - 12'10" x 12'6"
Spacious lounge with open plan stairs to first floor.
Inner Hall
Giving access to under stairs storage cupboard and Cloaks/WC.
Cloaks/Wc
With WC, basin and extractor fan.
Dining Kitchen
3.86m x 2.36m - 12'8" x 7'9"
Situated to the rear of the property with patios doors overlooking the attractive rear garden this stylish modern kitchen offers a range of wall and base storage units with ample worktop space, integrated oven and hob, space for appliances and bistro table all beautifully finished with contemporary high gloss finish unite and stainless steel splash.
First Floor Landing
Bedroom One
3.89m x 2.95m - 12'9" x 9'8"
Double bedroom with built in storage cupboard.
Bedroom Two
3.89m x 2.36m - 12'9" x 7'9"
Double bedroom.
Bathroom
Fitted with a modern white bathroom suite with panel bath with shower over, pedestal sink and wc beautifully finished with part tiled walls.
Externally
Front Garden
Lawned garden to front.
Rear Garden
enclosed lawned garden with paved patio area and gate leading to parking space..
Parking Space
Situated to the rear of the property.











51 High Street,
Spennymoor
DL16 6BB