


|

|
DEVONSHIRE ROAD, DURHAM, COUNTY DURHAM, DH1
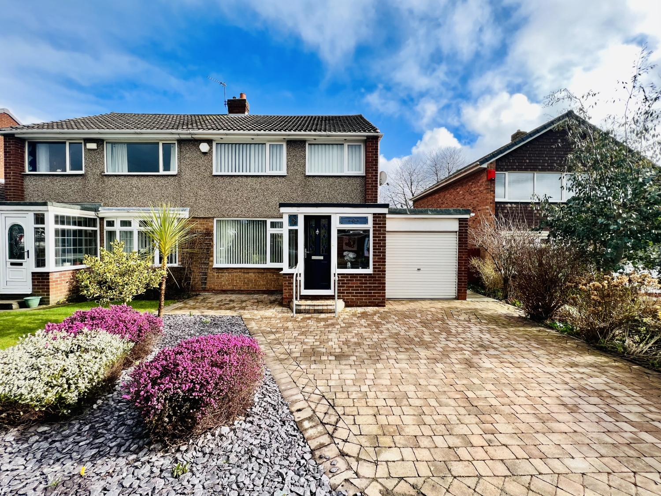
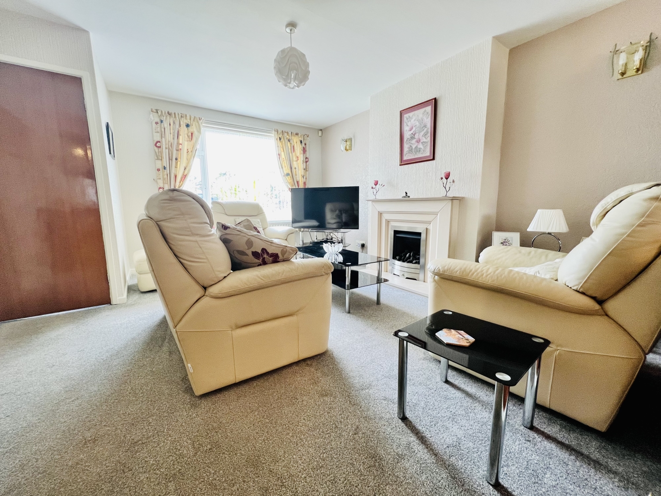
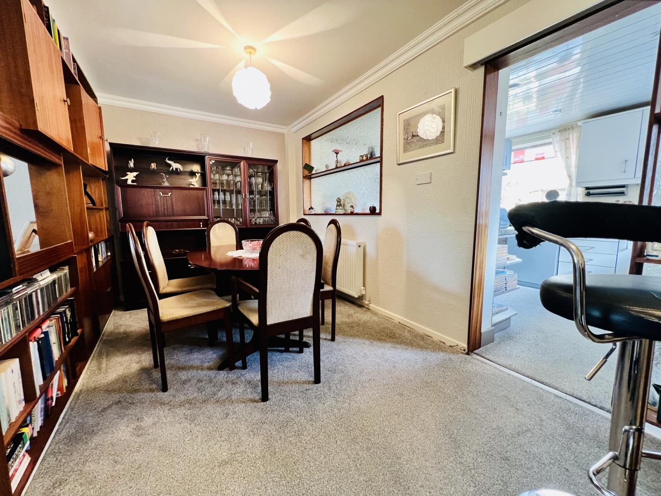
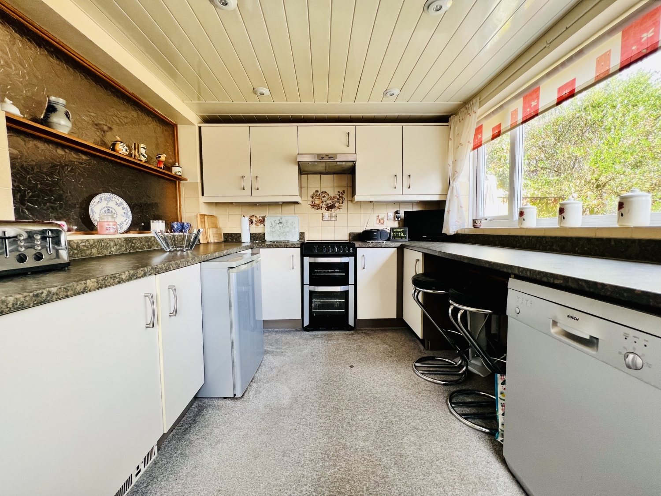
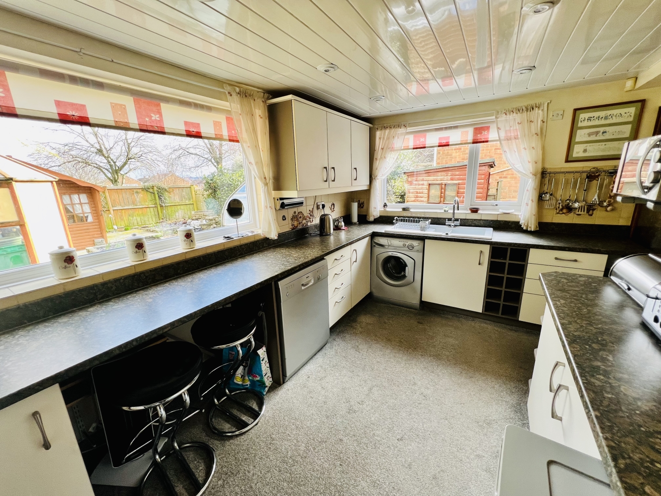
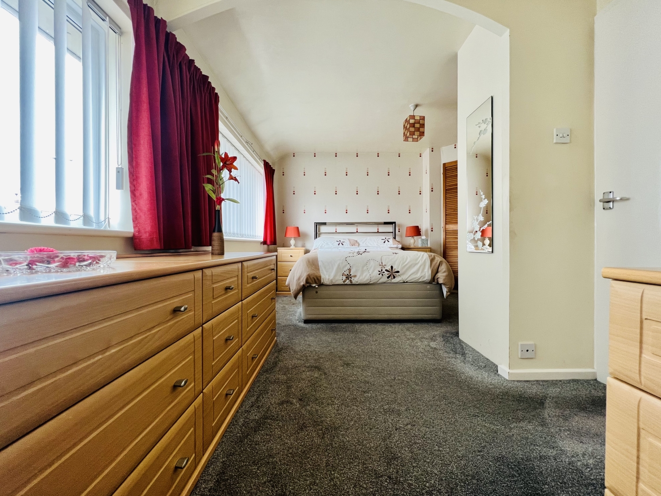
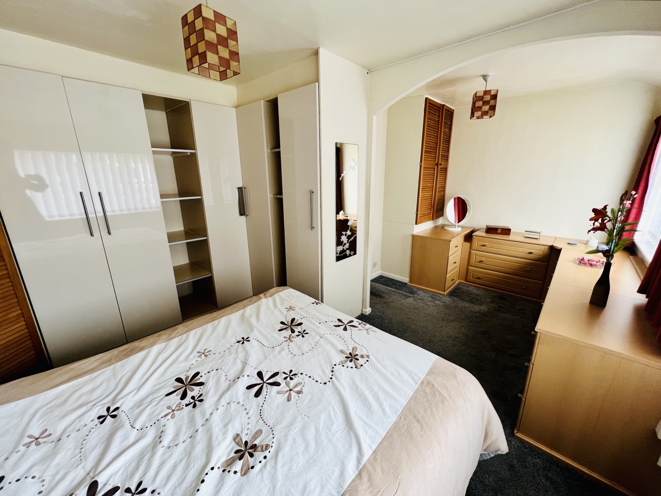
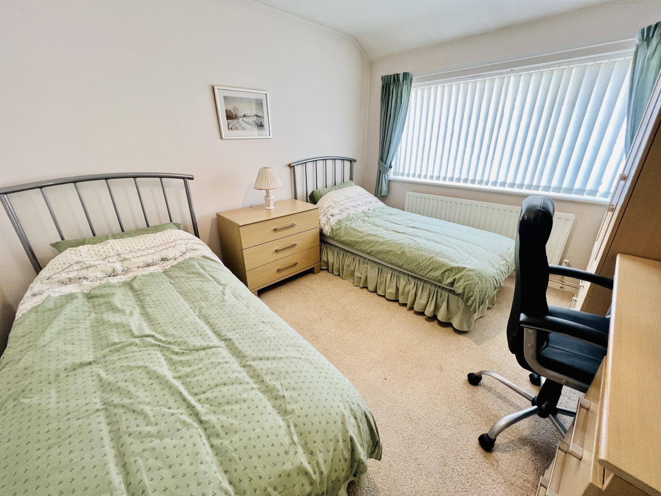
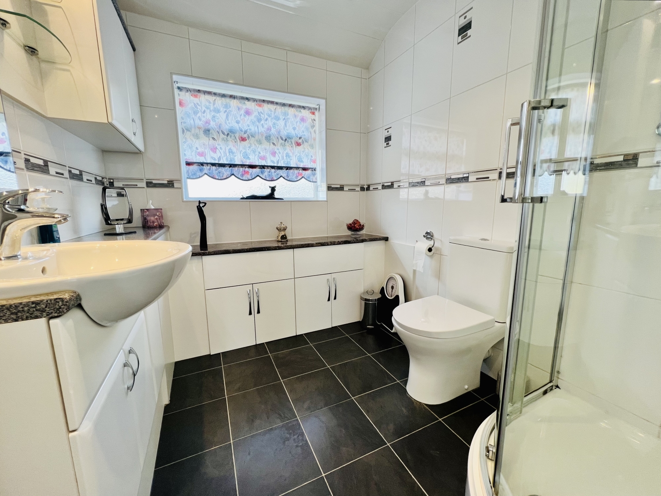
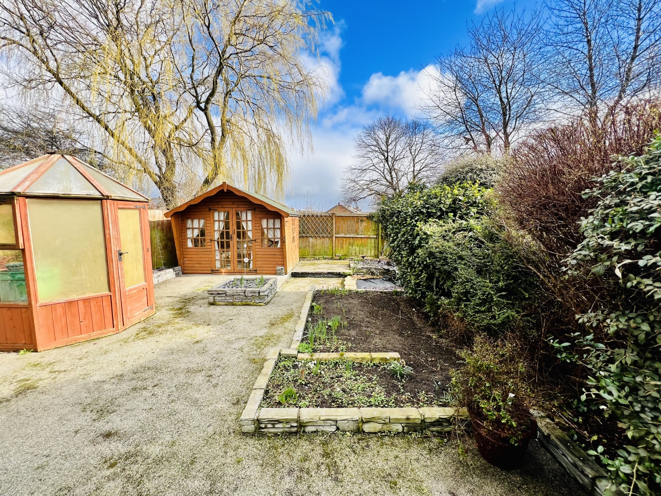
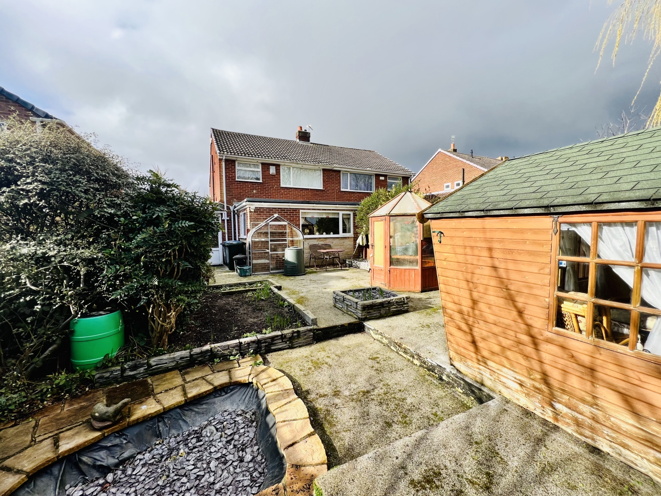
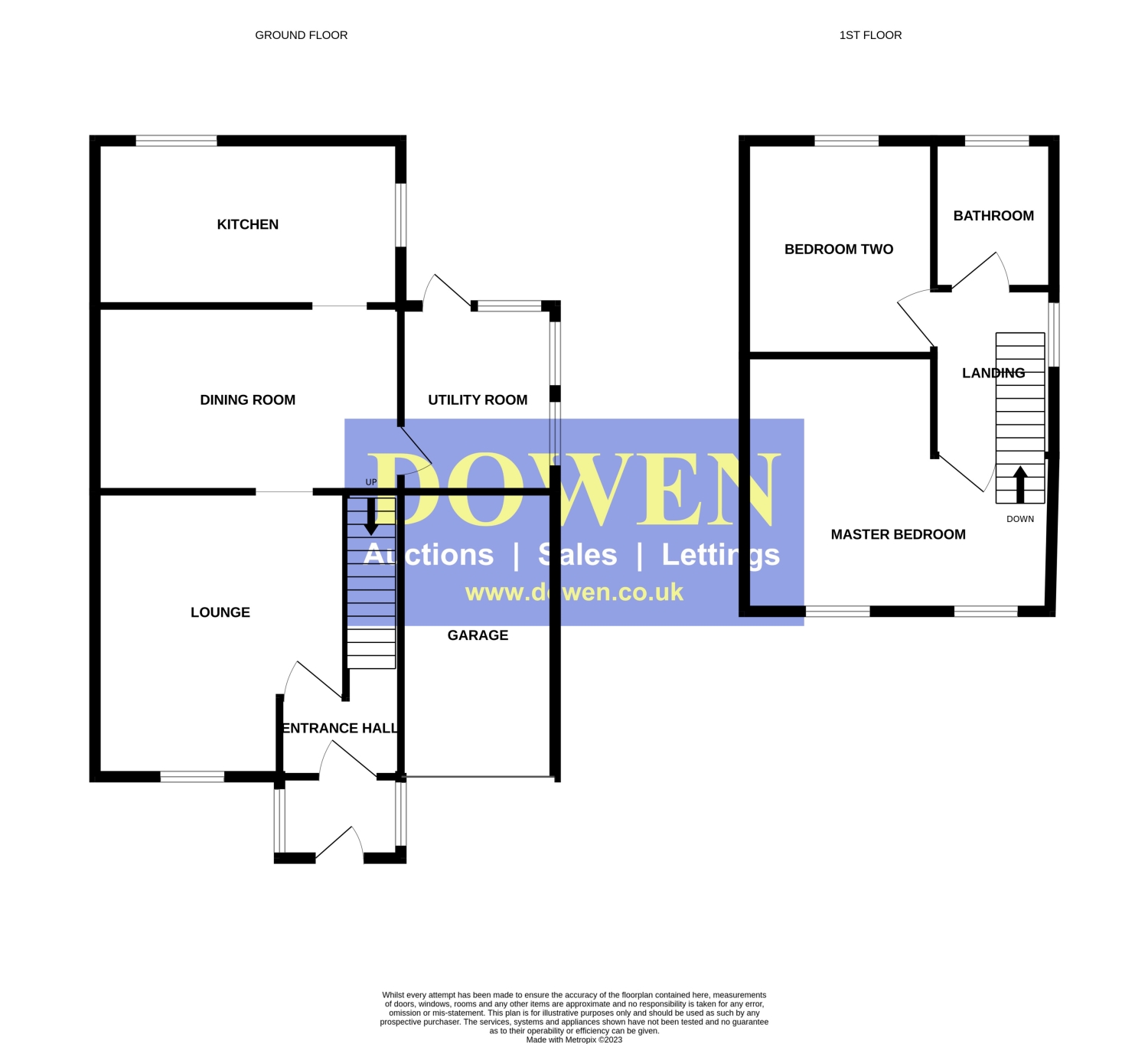
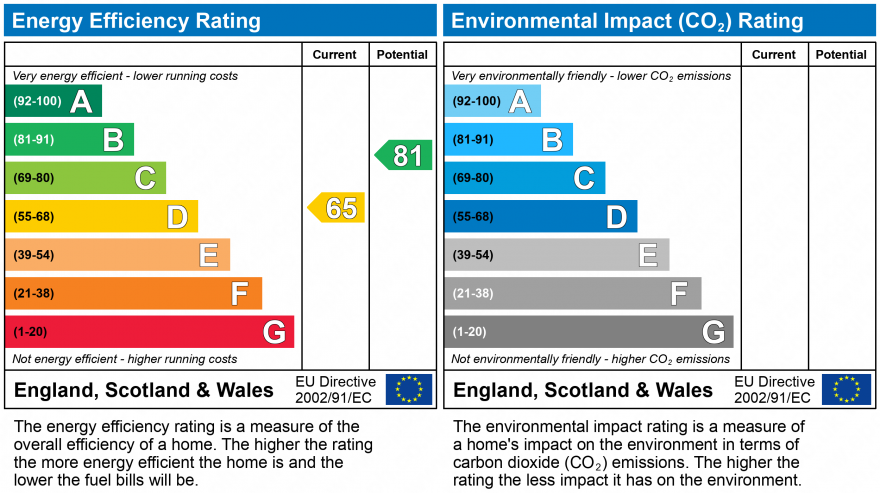
Under Offer
OIRO £185,9502 Bedrooms
Property Features
Available with immediate vacant possession, we are delighted to offer for sale, this good sized two bedroomed semi detached property with gas central heating, double glazing and a larger plot with private rear garden.
The property itself has been owned for a considerable number of years by our clients and has an extended accommodation which briefly comprises: entrance porch, hallway, lounge opening through to a dining room, side porch, and kitchen housed in an extension. To the first floor there are two bedrooms, (previoulsy 3) aloung with a modern shower room with vanity units. Externally there are attractive gardens to the front and rear, predominantly laid out with ease in mind, the rear garden is not overlooked and is private. There is a garage providing parking accessed via a good sized block paved driveway providing ample parking.
The property is well positioned within easy reach of a good range of everyday shops, post office, public library and doctors surgery which are all available within the development itself. More comprehensive shopping and recreational facilities and amenities are available within Durham City Centre which lies approximately 3 miles distant. Belmont is also well placed for commuting purposes being just off the A(690) Durham to Sunderland Highway and the A1(M) Motorway which provides good road links to both North and South.
- NO CHAIN
- POPULAR LOCATION
- CLOSE TO DURHAM CITY
- EXTENDED FLOOR PLAN
- PRIVATE REAR GARDEN
- PREVIOUSLY 3 BEDROOMS
- DRIVEWAY, GARAGE A& GARDENS
Particulars
Entrance porch
Composite entrance door Exposed brickwork. UPVC double glazed window. Radiator. Wood laminate flooring. UPVC door opening into the reception hallway.
Reception Hallway
Radiator. Staircase leading to the first floor.
Lounge
4.8768m x 4.064m - 16'0" x 13'4"
UPVC double glazed window. Radiator. Feature fire surround housing the living flame gas fire. Timber opening into the dining area.
Dining Room
5.0546m x 2.413m - 16'7" x 7'11"
Formerly the kitchen/dining area which is now a family dining area. Understairs storage cupboard. Radiator. Door leading into the kitchen.
Utility
Good range of fitted wall and base units with heat resistant work surfaces. Radiator. UPVC double glazed window. Door to the rear providing access into the rear garden.
Kitchen
4.572m x 2.9718m - 15'0" x 9'9"
Good range of fitted wall and base units with heat resistant work surfaces. Sink unit with mixer tap. Plumbing for automatic washing machine and dish washer. Extractor hood. Inset ceiling spotlights. Two UPVC double glazed windows.
First Floor Landing
UPVC double glazed window. Access to the loft space.
Bedroom One
5.0546m x 3.3528m - 16'7" x 11'0"
Comprehensive range of fitted drawers and wardrobes. Radiator. UPVC double glazed window.
Bedroom Two
3.5052m x 3.0734m - 11'6" x 10'1"
UPVC double glazed window. Radiator.
Bathroom
High quality fitted three piece suite comprising of a corner cubicle with mains fed shower. Low level flush WC. Hand wash basin set within a large vanity unit providing ample storage. Inset spotlights. Attractive tiled walls. Heated towel rail. UPVC double glazed window.
Outside
Block paved driveway to the front leading to the garage. Variety of shrubs and gate access leading to the rear. The rear garden is spacious and fully enclosed providing a degree of privacy from neighbouring properties. Three timber sheds. Variety of shrubs.













3b Old Elvet,
Durham
DH1 3HL