


|

|
HENRY SMITHS TERRACE, HEADLAND
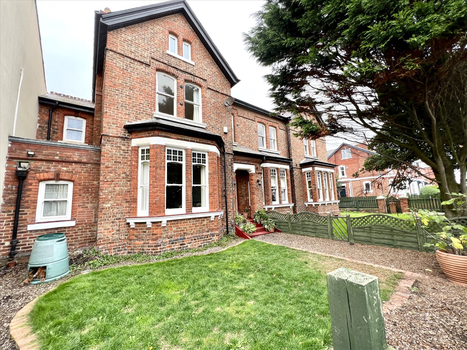
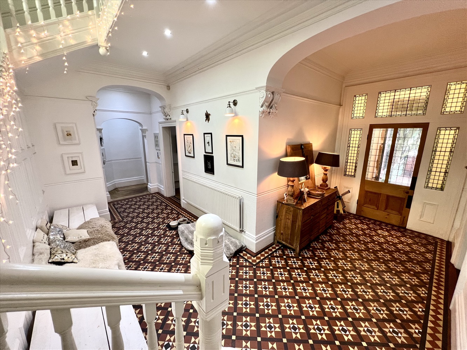
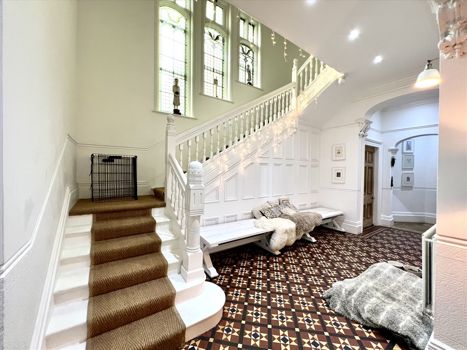
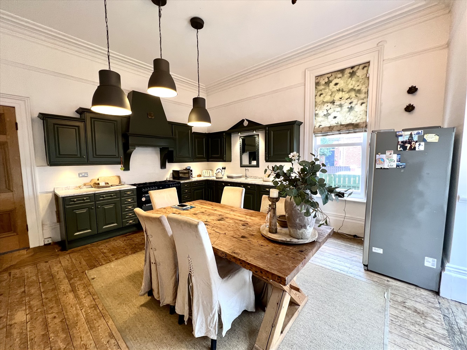
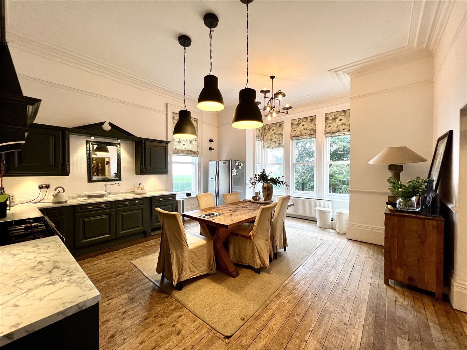
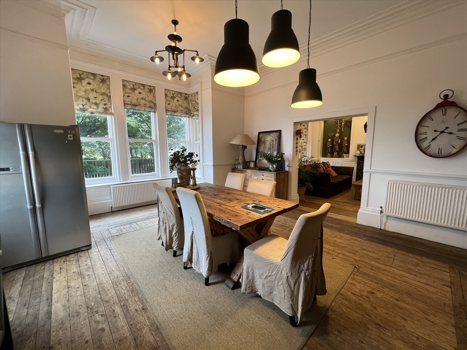
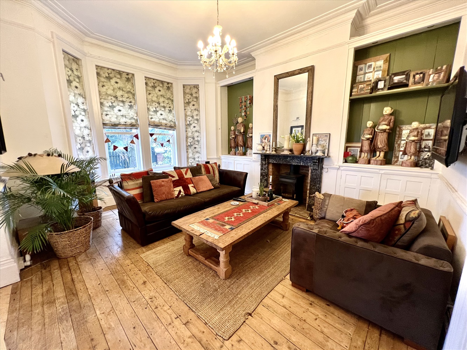
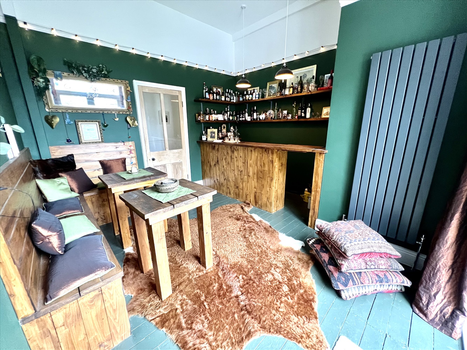
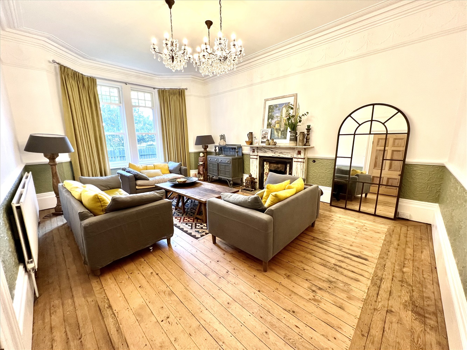
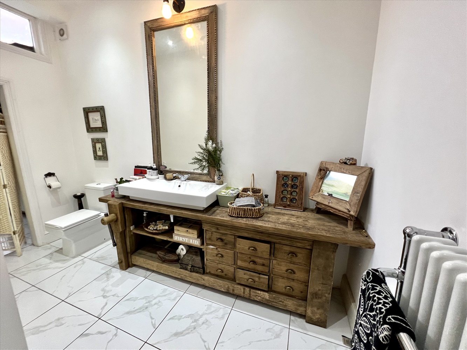
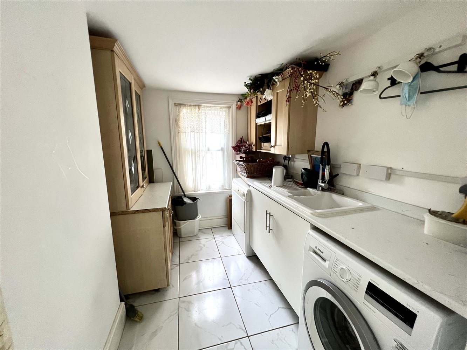
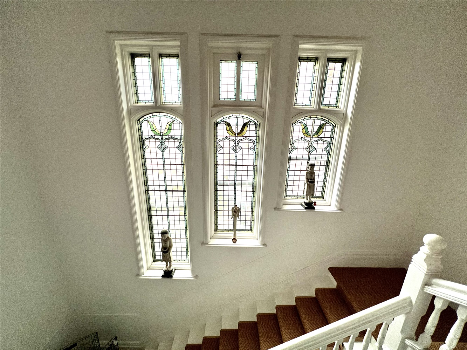
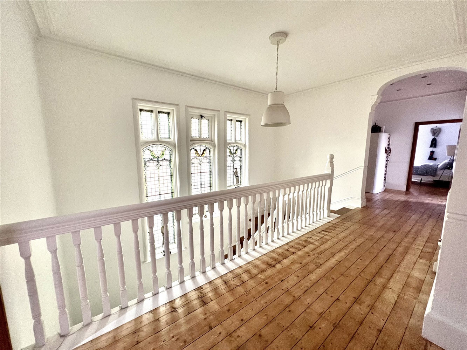
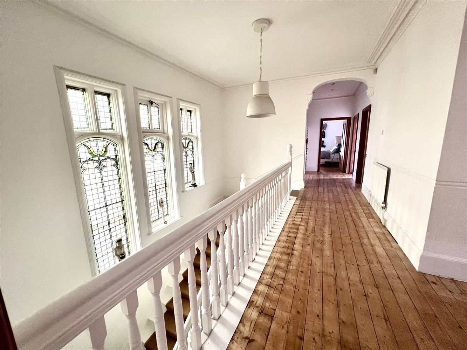
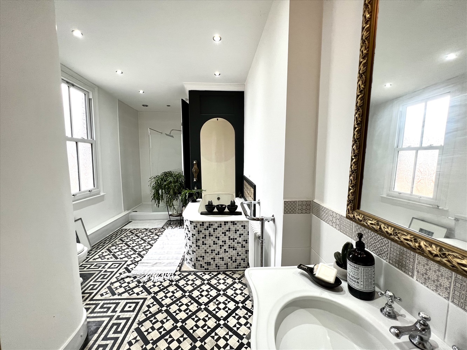
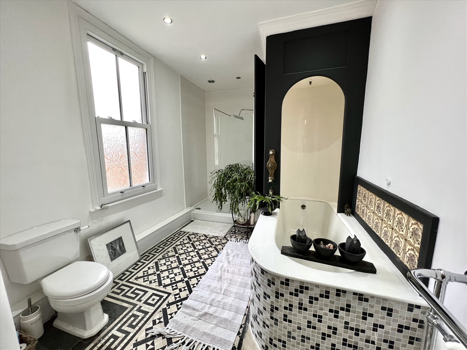
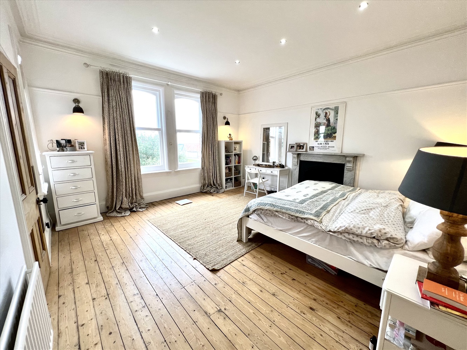
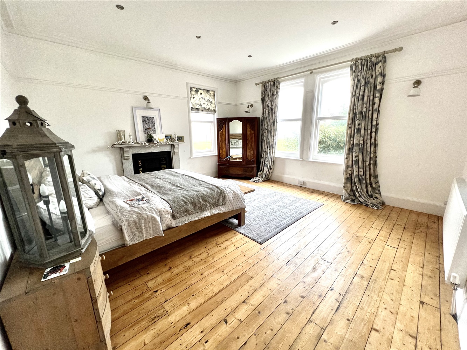
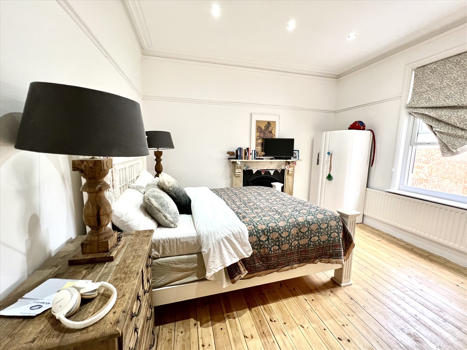
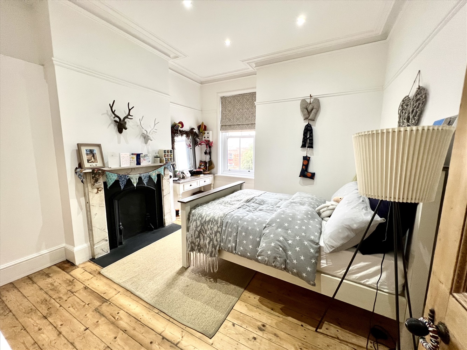
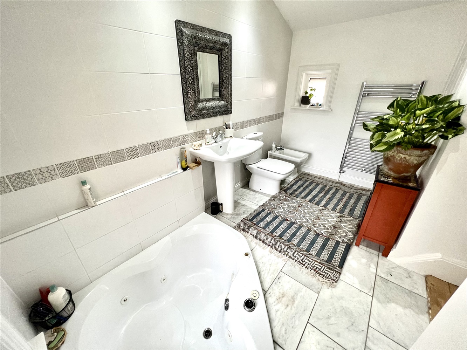
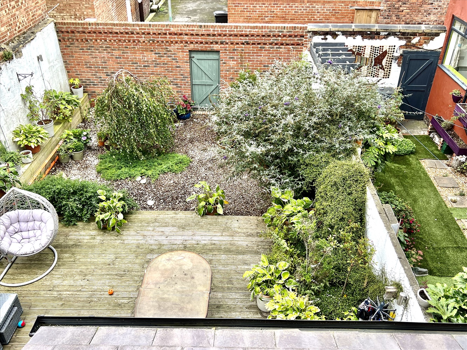
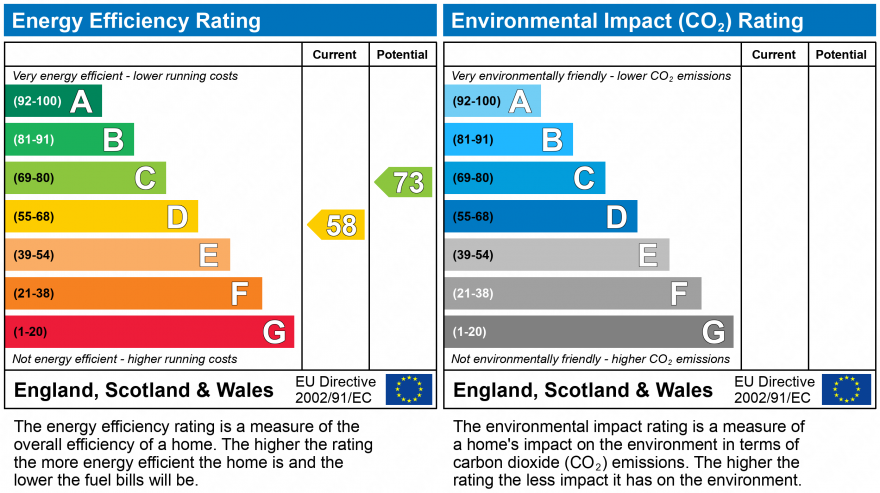
Available
OIRO £395,0005 Bedrooms
Property Features
This property is for sale by the Modern Method of Auction, meaning the buyer and seller are to Complete within 56 days (the "Reservation Period"). Interested parties personal data will be shared with the Auctioneer (iamsold).
If considering buying with a mortgage, inspect and consider the property carefully with your lender before bidding.
A Buyer Information Pack is provided. The winning bidder will pay £349.00 including VAT for this pack which you must view before bidding.
The buyer signs a Reservation Agreement and makes payment of a non-refundable Reservation Fee of 4.50% of the purchase price including VAT, subject to a minimum of £6,600.00 including VAT. This is paid to reserve the property to the buyer during the Reservation Period and is paid in addition to the purchase price. This is considered within calculations for Stamp Duty Land Tax.
Services may be recommended by the Agent or Auctioneer in which they will receive payment from the service provider if the service is taken. Payment varies but will be no more than £450.00. These services are optional.
- WHAT A PROPERTY
- WELCOMING ENTRANCE HALL
- 3 GRAND RECEPTION ROOMS
- UTILITY ROOM & CLOAKS/WC
- 5 DOUBLE BEDROOMS
- TWO BATHROOMS, GARDENS
Particulars
ENTRANCE VESTIBULE
Entered via a Hardwood door, mosaic tiled flooring and corniced ceiling.
WELCOMING ENTRANCE HALL
With mosaic tiled flooring, spindle stairs to the first floor with part panelled walls, corniced ceiling, picture rail, double centra heating radiator and downlighters.
KITCHEN/DINER
6.0198m x 5.0546m - 19'9" x 16'7"
Fitted with an excellent range Shaker wall and base units having contrasting working surfaces incorporating a white sink unit having antique type mixer tap, splash back tiling, range oven with canopy extractor hood, sash window to the side, bay sash window to the front with those amazing sea views, two central heating radiators, stripped wood flooring, picture rail and corniced ceiling.
Unassigned
Unassigned
SITTING ROOM
4.5974m x 4.318m - 15'1" x 14'2"
Having sash bay window to the front, period feature fireplace housing a multi fuel burning stove, corniced ceiling, picture rail, stripped wood flooring and double central heating radiator.
FAMILY ROOM/ENTERTAINING ROOM
3.8608m x 3.81m - 12'8" x 12'6"
With feature bar, picture rail, bespoke central heating radiator, fitted seating area, stripped wood flooring and uPVC French doors to the rear.
LOUNGE
6.0198m x 4.7498m - 19'9" x 15'7"
Having stripped wood flooring, sash bay window to the front, corniced ceiling, period style feature fireplace with tiled hearth and insert housing an open coal grate fire and double central heating radiator
CLOAK/WC
4.6228m x 3.6576m - 15'2" x 12'0"
Fitted with a luxury two piece suite comprising from a vanity wash hand basin with mixer tap, w.c, tiled flooring, bespoke central heating radiator and downlighters.
UTILITY ROOM
2.794m x 1.7526m - 9'2" x 5'9"
Having a range of wall and base units having heat resistant working surface, incorporating a sink unit with mixer spray tap, sash window to the front, tiled flooring and plumbing for automatic washing machine.
LANDING
Having three feature stained glass windows to the rear, stripped wood flooring, two central heating radiators and ornate coved ceiling.
Unassigned
Unassigned
BATHROOM/W.C.
5.8928m x 2.5908m - 19'4" x 8'6"
Fitted with a luxury four piece suite comprising from the original bath with shower over, walk in double shower, low level w.c, was hand basin, attractive splash back tiling, tiled flooring, frosted sash window to the side and bespoke central heating radiator.
Unassigned
BEDROOM 1
4.9022m x 4.6482m - 16'1" x 15'3"
Having two sash windows to the front, stunning sea views, sash window to the side, stripped wood flooring, period feature fireplace, corniced ceiling, downlighters, picture rail and central heating radiator.
DRESSING ROOM
3.3782m x 2.3368m - 11'1" x 7'8"
Having sash window to the front, period style feature fireplace, picture rail, corniced ceiling, stripped wood flooring and central heating radiator.
BEDROOM 2
5.1054m x 4.9276m - 16'9" x 16'2"
With two sash windows to the front, sash window to the side, period feature fireplace, picture rail, corniced ceiling, downlighters and central heating radiator.
BEDROOM 3
3.556m x 3.5052m - 11'8" x 11'6"
Having sash window to the side, double central heating radiator period style feature fireplace, useful storage cupboard, picture rail, downlighters, stripped wood flooring and corniced ceiling.
BEDROOM 4
4.1402m x 3.8354m - 13'7" x 12'7"
Having sash window to the rear, stripped wood flooring, period feature fireplace, central heating radiator, downlighters, ornate coved ceiling and picture rail.
BEDROOM 5
4.6228m x 4.4958m - 15'2" x 14'9"
Having two sash windows to the front with those amazing sea views, stripped wood flooring, period style feature fireplace, picture rail, ornate coved ceiling, downlighters and single central heating radiator.
BATHROOM 2
Fitted with a four piece suite comprising from a sunken Jacuzzi style bath, was hand basin, low level w.c, bidet, double glazed window to the rear, sash frosted window to the front, downlighters, extractor fan, storage cupboard, chrome heated towel rail and tiled flooring.
EXTERNALLY
To the rear of the property there is an enclosed low maintenance garden with large raised decked patio area, variety of mature plants and shrubbery. To the front is a wall enclosed double sided garden, mainly laid to lawn.
NB
We are led to believe that this property is FREEHOLD. This will be confirmed with solicitors once a sale has been agreed.
























6 Jubilee House,
Hartlepool
TS26 9EN