


|

|
CHANDLERS CLOSE, MARINA
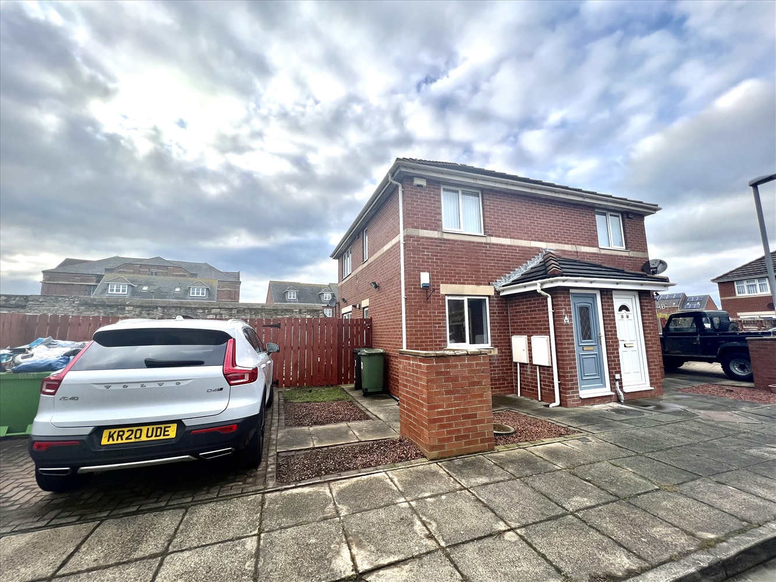
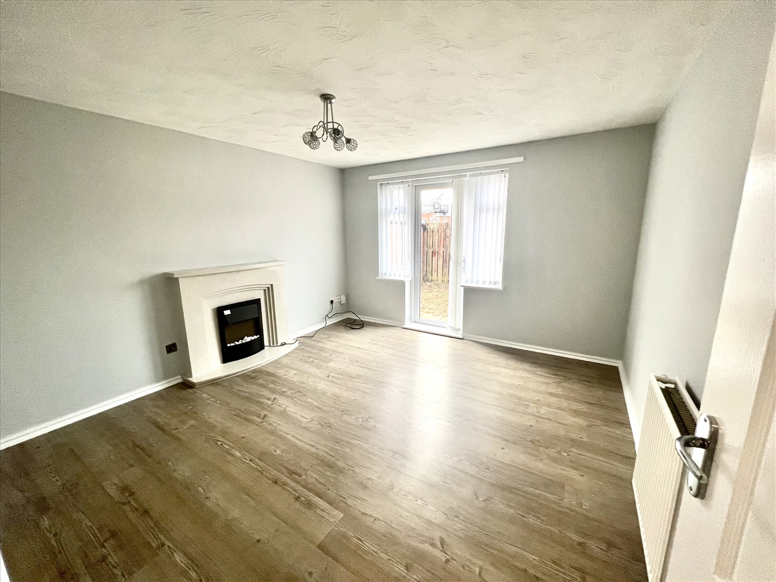
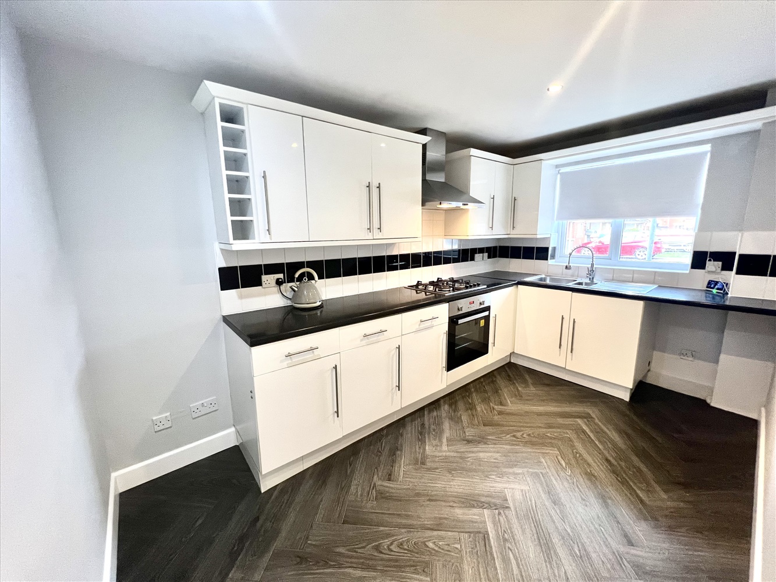
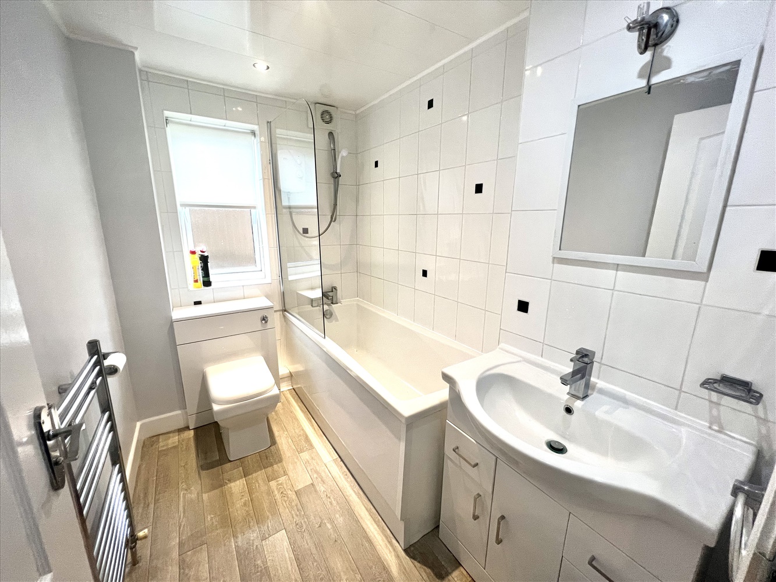
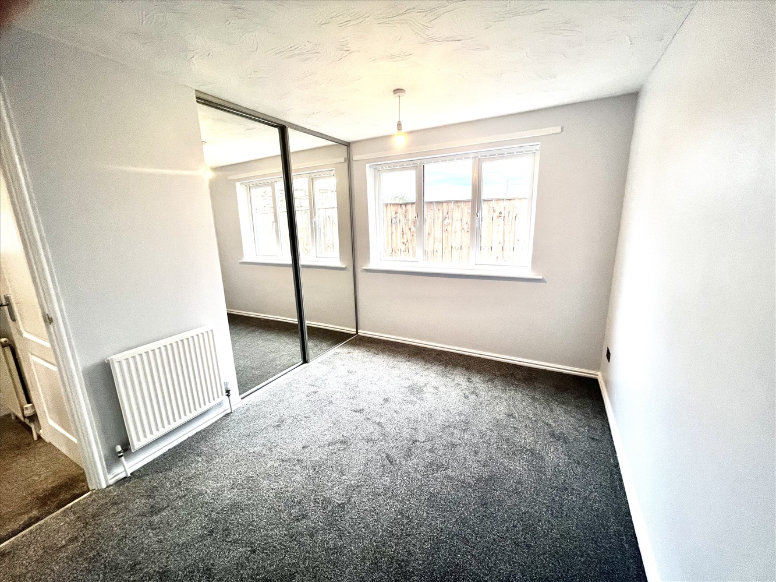
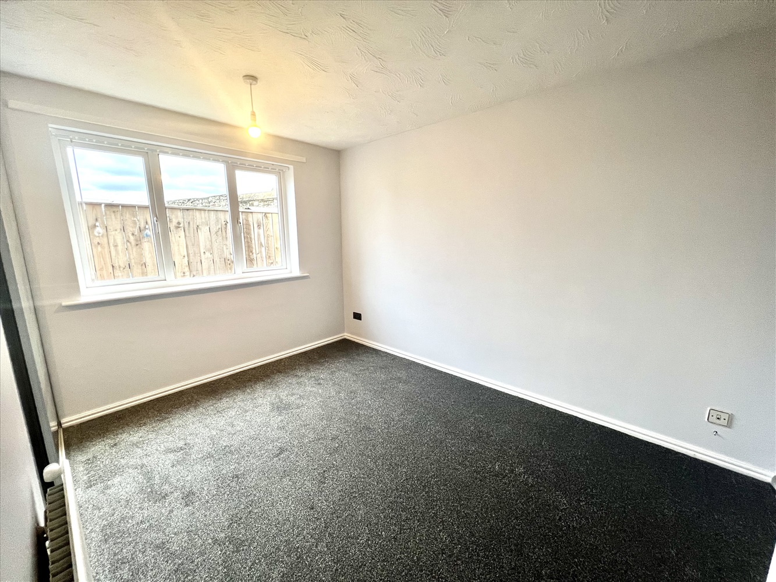
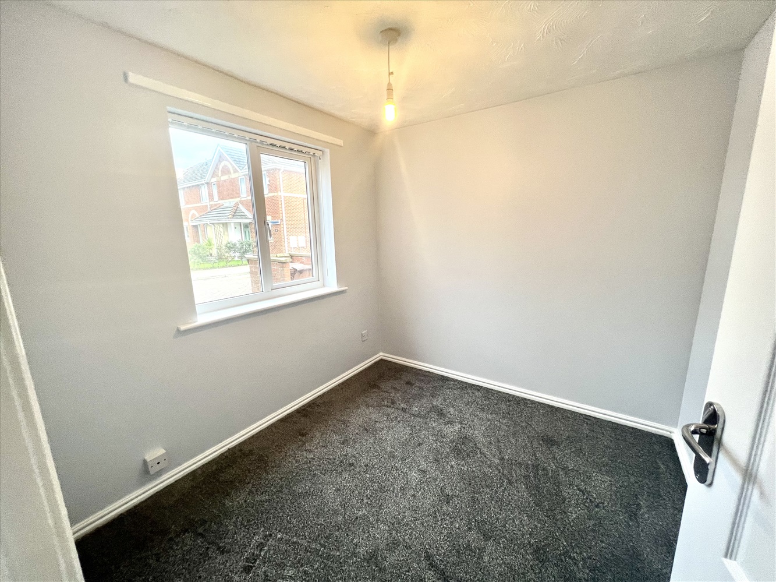
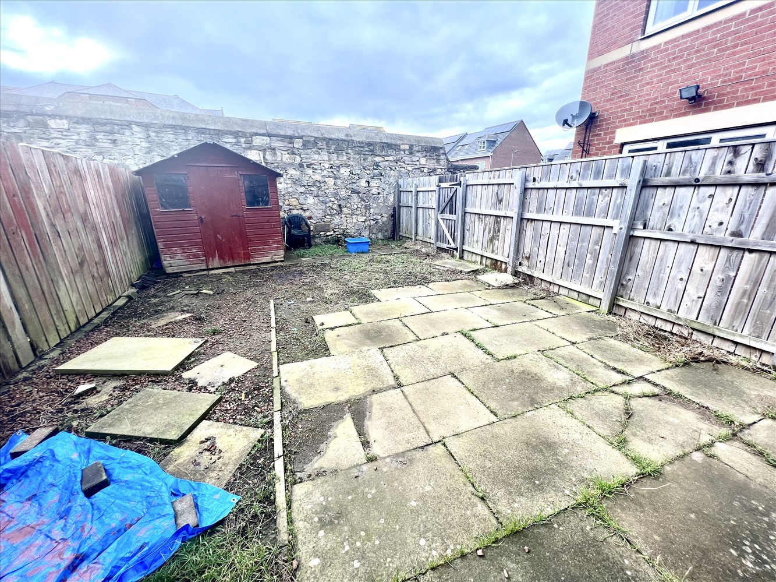
Under Offer
£65,0002 Bedrooms
Property Features
- CUL DE SAC LOCATION
- LARGE GROUNDS
- PERSONAL ENTRANCE
- OFF ROAD PARKING
Particulars
ENTRANCE VESTIBULE
Entered via uPVC door, centralheated radiator, textured ceiling.
ENTRANCE HALL
Storage cupboard containing combination boiler, textured ceiling, single central heated radiator.
BEDROOM 2
2.5146m x 2.5146m - 8'3" x 8'3"
Double glazed uPVC window to the front, textured ceiling, single central heated radiator.
BATHROOM
Fitted with a white three piece suite with chrome effect fitments comprising a panel bath with mixer tap and Triton shower over, vanity wash hand basin, chrome heated towel rail, double glazed uPVC frosted window to the side, state of the art panelled ceiling with downlighters, attractive splashback tiling.
BEDROOM 1
2.5146m x 3.5814m - 8'3" x 11'9"
Double glazed uPVC window to the side, fitted mirrored sliding door wardrobes, single central heated radiator.
LOUNGE
3.7084m x 3.5052m - 12'2" x 11'6"
Laminate flooring, double glazed side panel windows, double glazed uPVC external door, contemporary style feature fireplace with matching hearth and insert housing an electric fire, textured ceiling.
KITCHEN
3.9878m x 2.7686m - 13'1" x 9'1"
Fitted with a modern range of wall and base units having contrasting working surfaces incorporating a stainless steel sink unit with mixer spray tap, double glazed uPVC window to the front, eye catching splashback tiling, built in oven, four ring gas hob and stainless steel extractor hood, central heated radiator.
EXTERNALLY
The property has gardens to both sides and the rear, mainly laid to lawn with some hard standing, two storage sheds, double gated side access to the front.








6 Jubilee House,
Hartlepool
TS26 9EN