


|

|
SEA BREEZE, SEATON CAREW
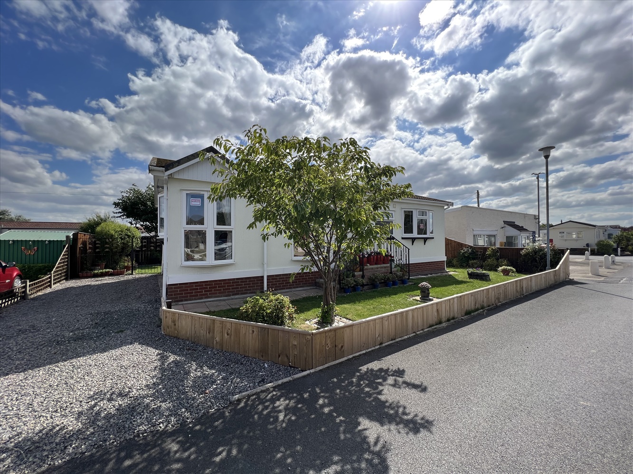
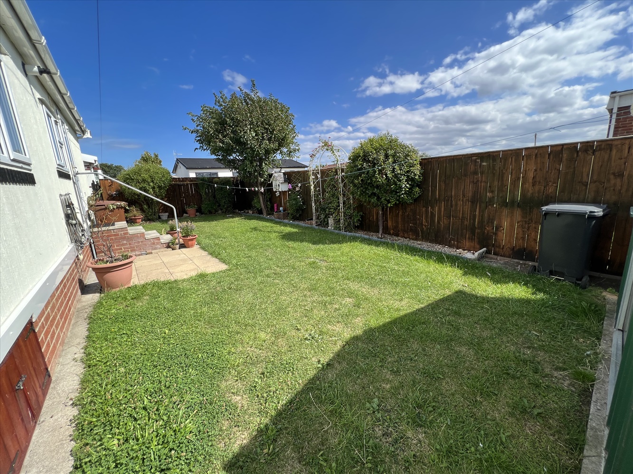
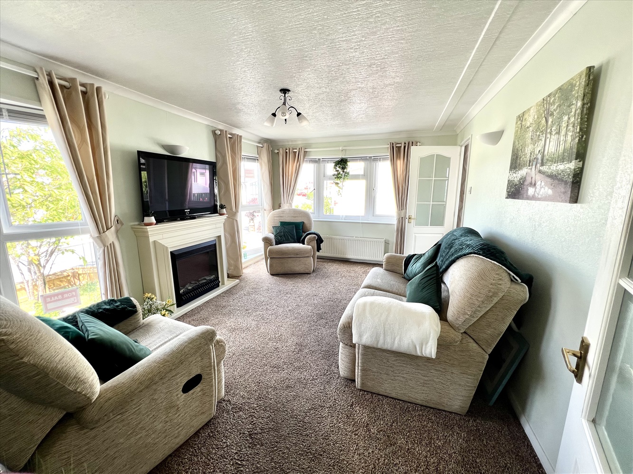
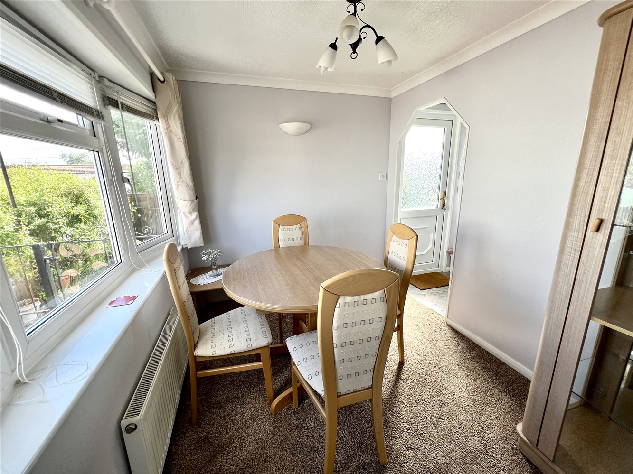
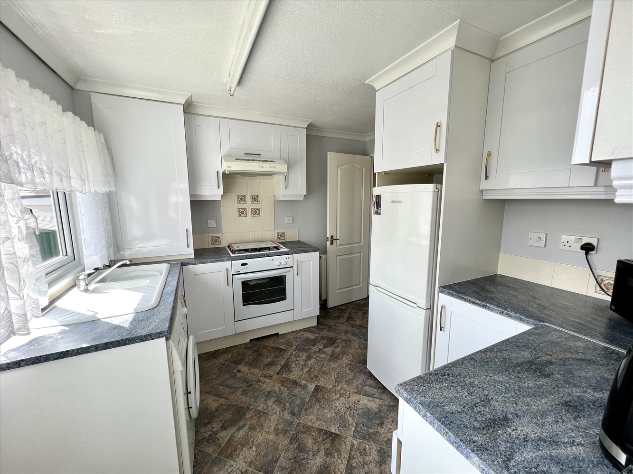
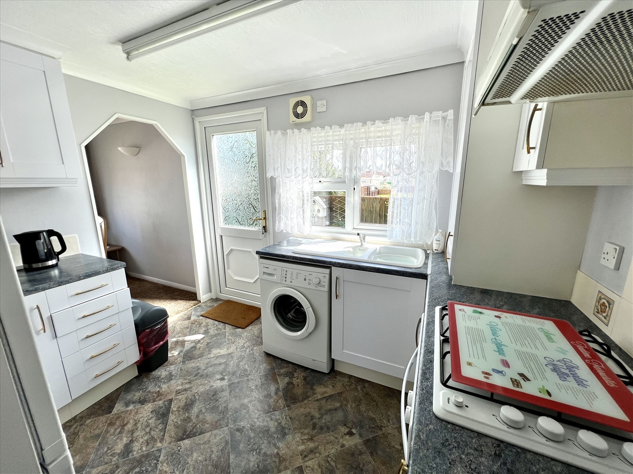
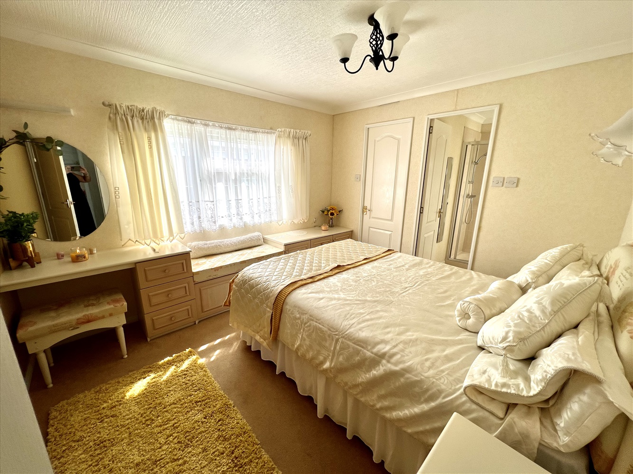
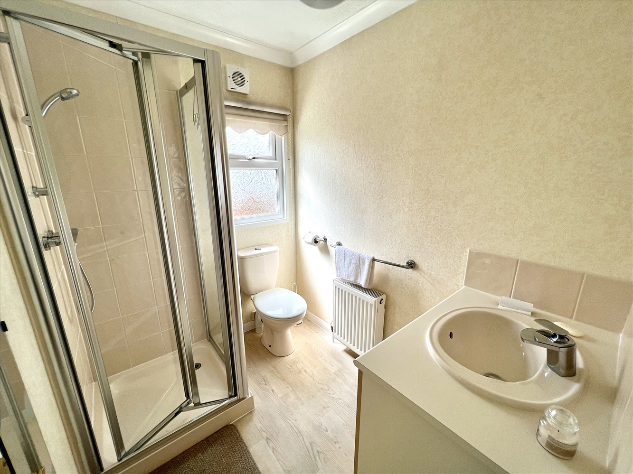
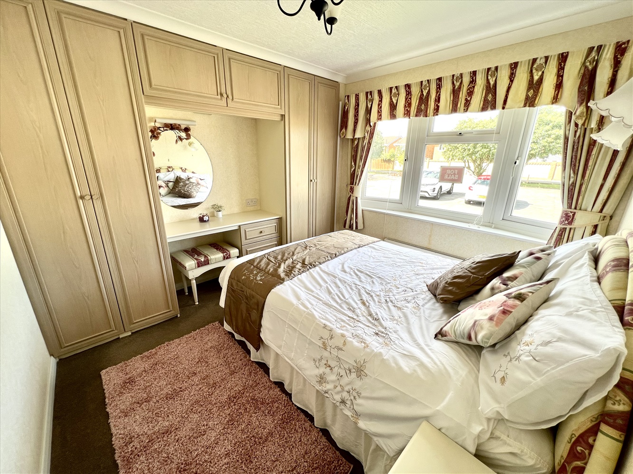
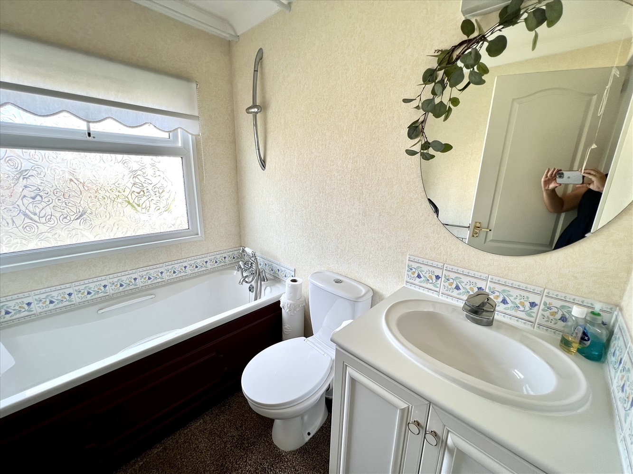
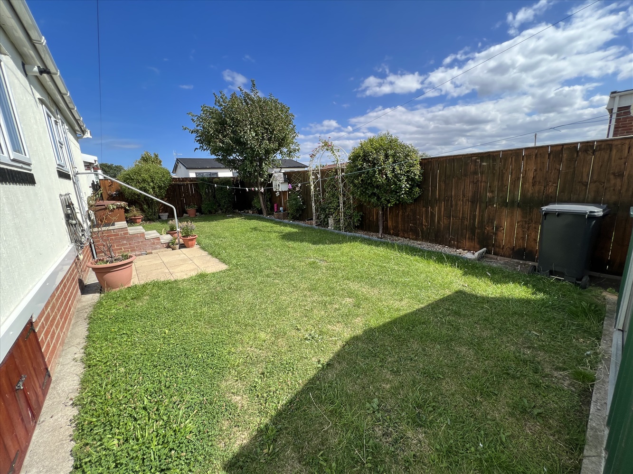
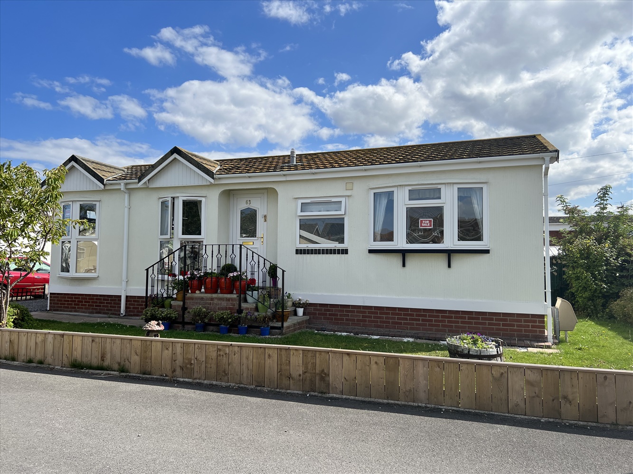
Under Offer
OIRO £130,0002 Bedrooms
Property Features
- PROMINENTLY POSITIONED
- GARDENS FRONT & REAR
- DOUBLE LENGTH DRIVE
- TWO RECEPTION ROOMS
- ENSUITE MASTER BEDROOM
- NO CHAIN
Particulars
ENTRANCE HALL
Entered via a uPVC door, two useful storage cupboards, central heating radiator and coved ceiling.
LOUNGE
4.4704m x 3.2512m - 14'8" x 10'8"
Having two double glazed windows to the front, double glazed window to the side, contemporary style fireplace housing an electric fire, central heating radiator and coved ceiling
DINING ROOM
2.5654m x 2.4638m - 8'5" x 8'1"
Having a double glazed bay window to the side, central heating radiator and coved ceiling.
KITCHEN
3.302m x 2.4638m - 10'10" x 8'1"
Fitted with a range of white shaker wall and base units having contrasting working surfaces incorporating a white sink unit having mixer tap and drainer, double glazed window, uPVC external door, plumbing for an automatic washing machine, built in oven, four ring gas hob and extractor hood, splash back tiling and central heating radiator.
Unassigned
BEDROOM 1
3.2766m x 2.8194m - 10'9" x 9'3"
With double glazed window to the rear with window seated area, central heating radiator, coved ceiling and dressing vanity area.
EN SUITE
Fitted with a three piece suite comprising from a walk-in shower cubicle, wash hand basin, low level w.c, central heating radiator, double glazed frosted window to the side, extractor fan and coved ceiling.
WALK IN DRESSING ROOM
1.9812m x 1.2446m - 6'6" x 4'1"
With hanging rail and central heating radiator.
BEDROOM 2
2.9464m x 2.794m - 9'8" x 9'2"
Having uPVC double glazed window to the front, central heating radiator, fitted robes with overhead storage and vanity area.
BATHROOM
Fitted with white three piece suite comprising a mahogany effect panelled bath with Chrome mixer tap shower over, low level w.c, vanity wash hand basin, double glazed frosted window to the front, central heating radiator and coved ceiling.
EXTERNALLY
Externally to the front is a forecourt garden with gravelled double length driveway to the side. To the rear there is a good size garden, mainly laid to lawn with useful storage shed.
Unassigned












6 Jubilee House,
Hartlepool
TS26 9EN