


|

|
FRONT STREET, STAINDROP
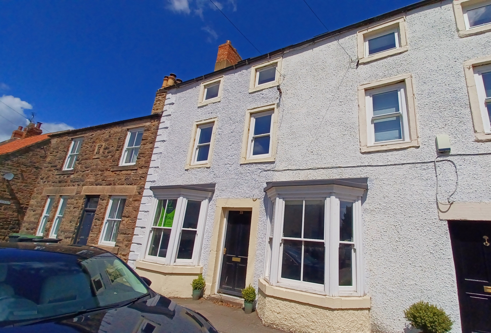
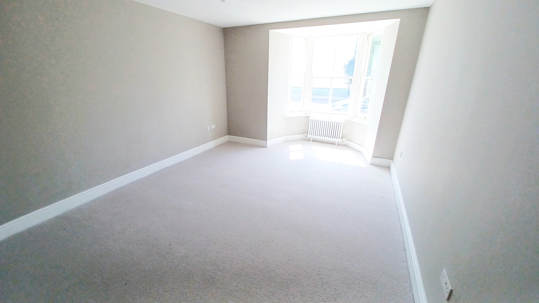
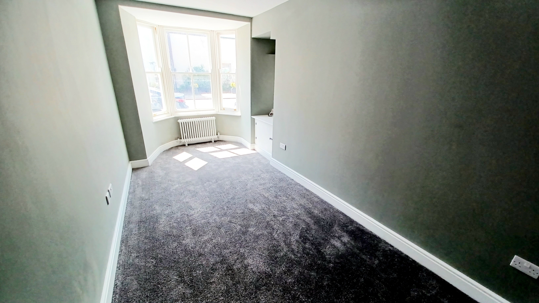
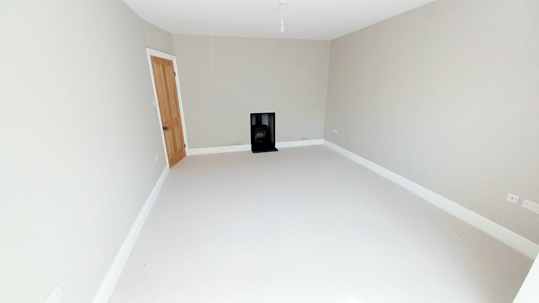
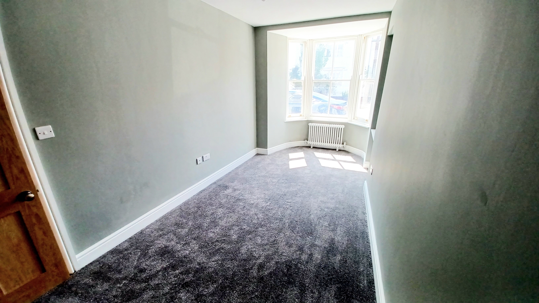
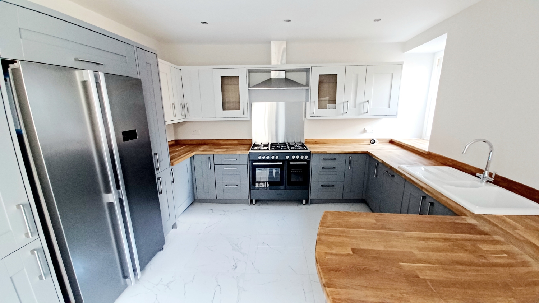
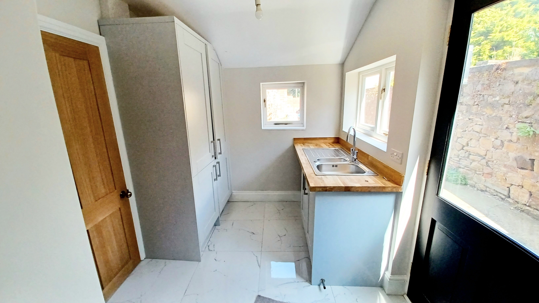
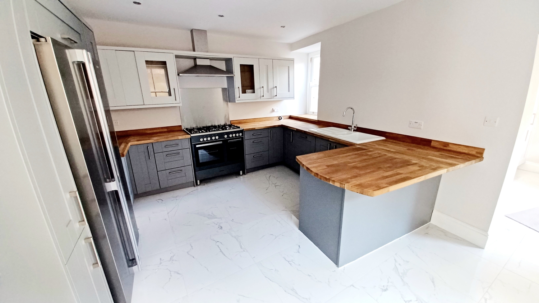
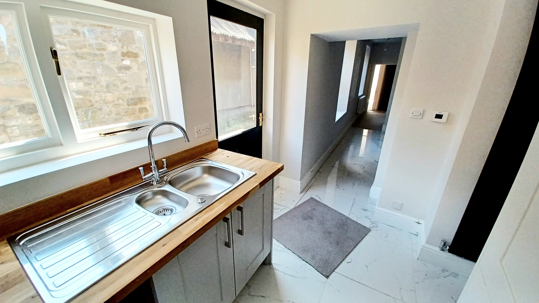
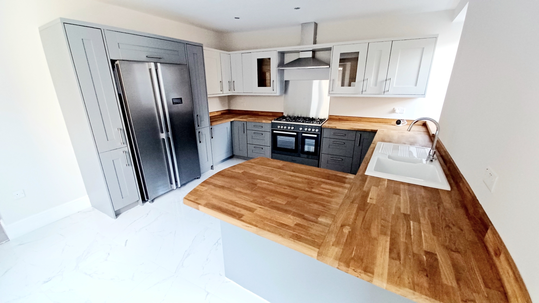
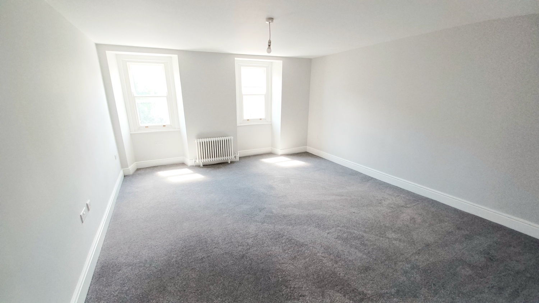
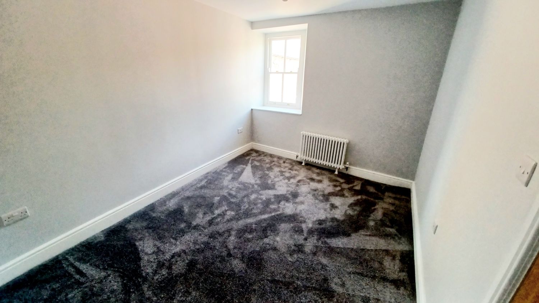
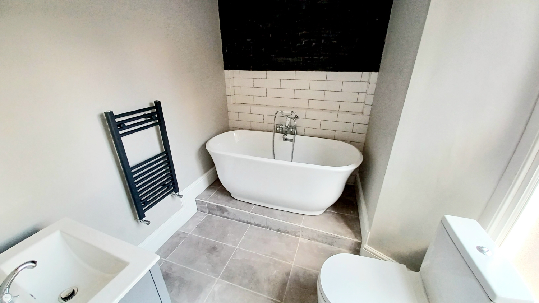
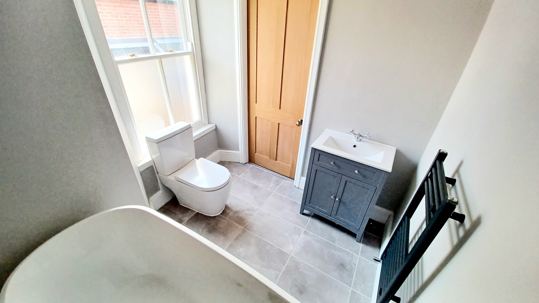
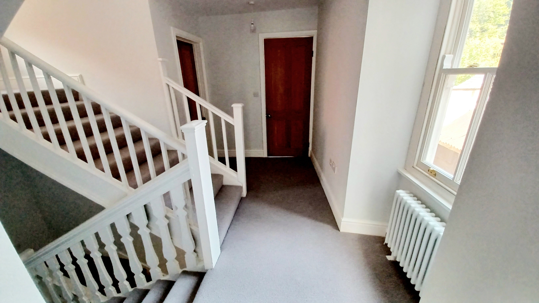
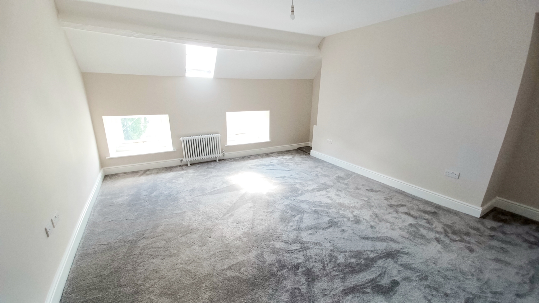
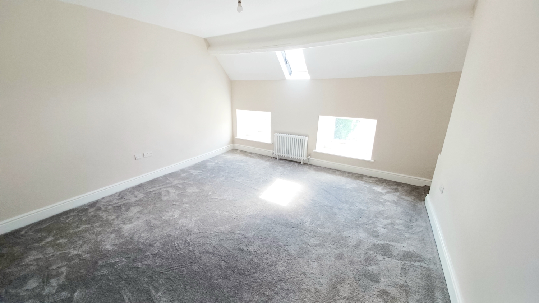
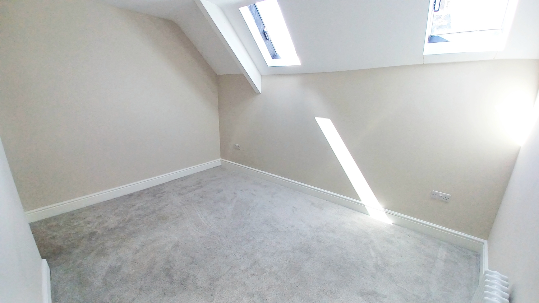

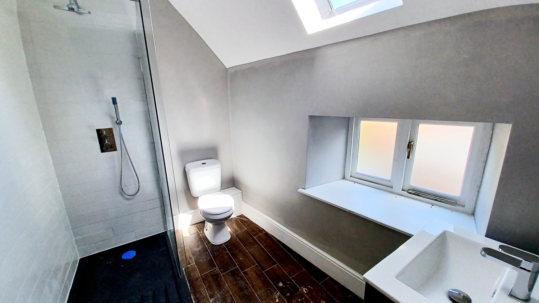
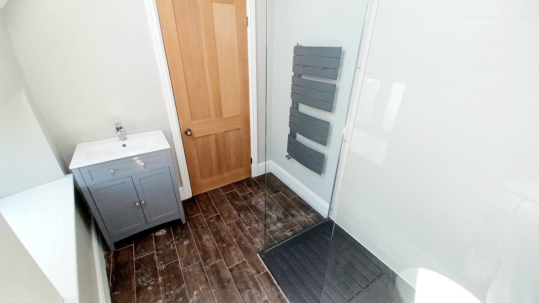
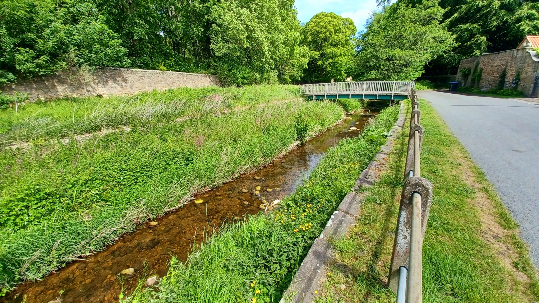
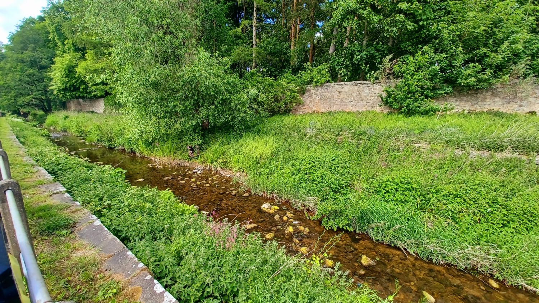
Available
Offers Over £300,0004 Bedrooms
Property Features
- FINISHED TO A VERY HIGH STANDARD
- SPACIOUS FAMILY HOME
- SOUGHT AFTER LOCALITY
- ACCOMMODATION OVER 3 FLOORS
- NO CHAIN
- EPC RATING - D
Particulars
Reception Hallway
Wooden storm door, tiled flooring.
Living Room
5.49m x 3.61m - 18'0" x 11'10"
Situated to the front with hardwood double glazed sash bay window, recess housing log burner, radiator.
Dining Room
5.38m x 2.24m - 17'8" x 7'4"
Situated to the front with hardwood double glazed sash bay window, radiator.
Inner Hall
Staircase accessing the first floor, hardwood double glazed sash window to the side, radiator.
Kitchen
4.5m x 3.68m - 14'9" x 12'1"
Situated to the rear with hardwood double glazed sash window both to the side and rear, fitted with a superb range of contrasting light grey and charcoal grey wall, base and drawer units with solid oak work surfaces and matching splashbacks complete with breakfast bar, five ring cooker with double oven and extractor over. One and a half porcelain sink unit and mixer taps, integrated dishwasher, American style fridge freezer, ceramic tiled flooring and ceiling spotlights.
Utility
2.61m x 2.21m - 8'7" x 7'3"
With hardwood double glazed windows to side and rear and external door to the side elevation, fitted with light grey wall, base and drawer units, one and a half stainless steel sink unit with mixer taps, cupboard housing the boiler, ceramic tiled flooring, vertical radiator.
Cloaks/Wc
Low Level W/C, wash hand basin in vanity unit and ceramic tiled floor.
Landing
To the first floor, hardwood double glazed sash window to the side, radiator.
Bedroom 1
4.55m x 4.17m - 14'11" x 13'8"
Two hardwood double glazed sash windows to the front, radiator.
Bedroom 2
3.78m x 2.72m - 12'5" x 8'11"
Hardwood double glazed sash windows to the rear, radiator.
Bathroom
Fitted with a free standing bath with mixer taps and spray attachment, low level W/C, wash hand basin in vanity unit with mixer taps, heated towel rail, part tiled walls, tiled flooring.
Landing
To the Second floor, hardwood double glazed window to the side, two radiators.
Bedroom 3
4.52m x 4.17m - 14'10" x 13'8"
Two hardwood double glazed sash windows to the front, velux window, radiator.
Bedroom 4
3.81m x 2.72m - 12'6" x 8'11"
Two velux windows to the side, radiator.
Shower Room
Fitted with a walk in shower with waterfall head and spray attachment, low level W/C and wash hand basin within vanity unit, heated towel rail, tiled flooring, ceiling spot lights and extractor.
Outside
There is an enclosed courtyard to the side and rear.























125 Newgate Street,
Bishop Auckland
DL14 7EN