


|

|
REDWORTH GROVE, BISHOP AUCKLAND
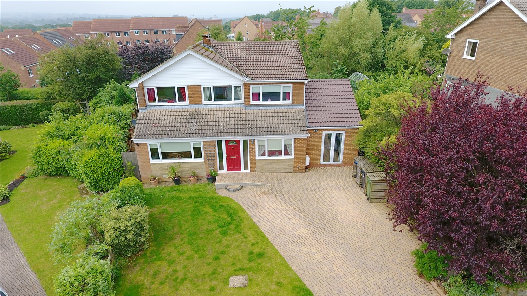
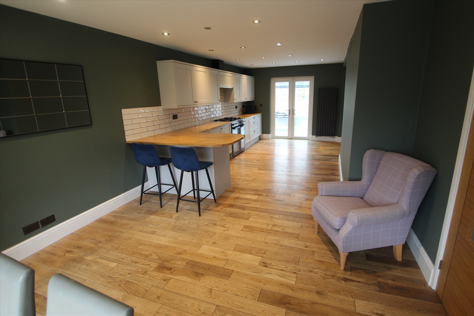
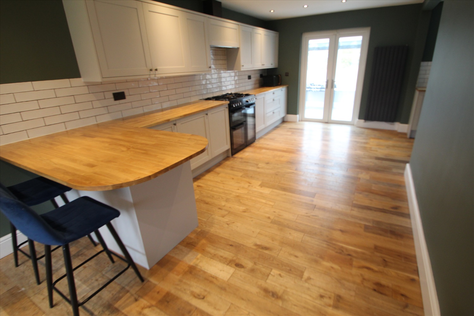
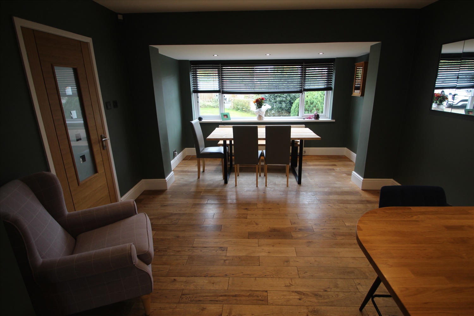
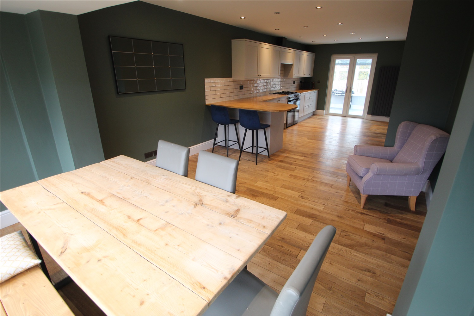
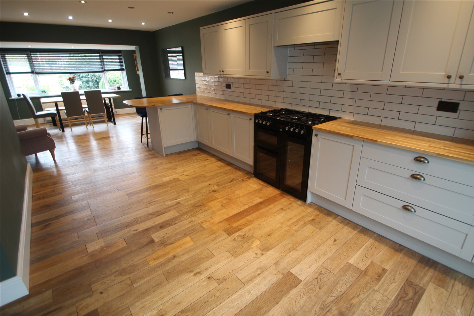
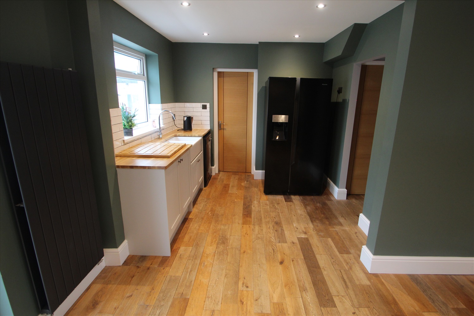
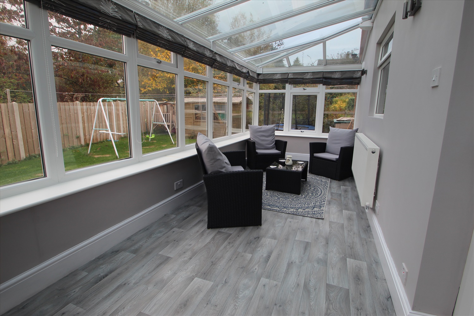
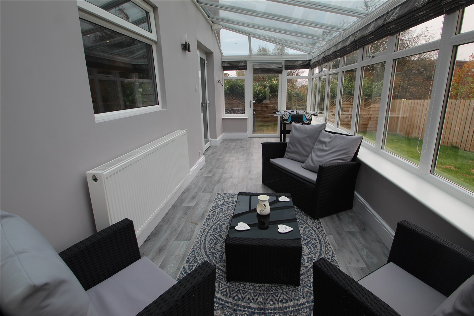
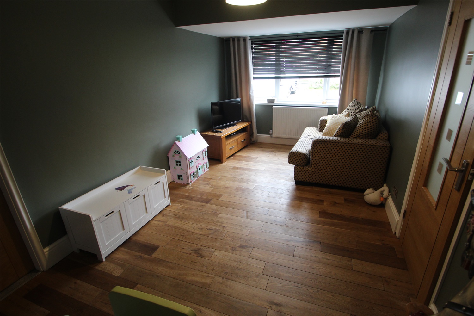
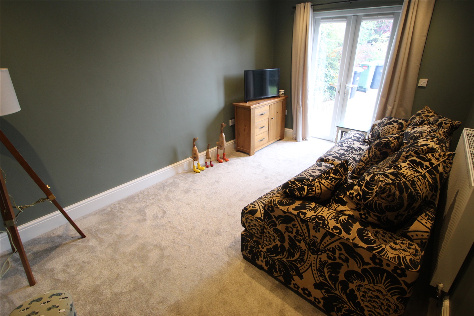
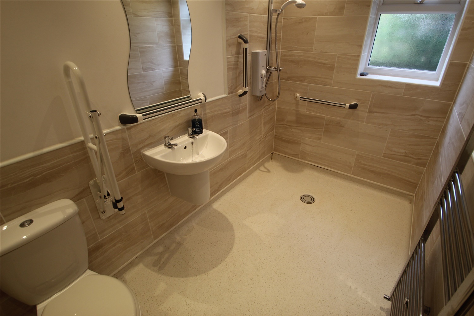
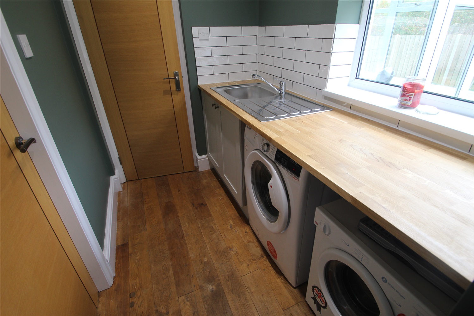
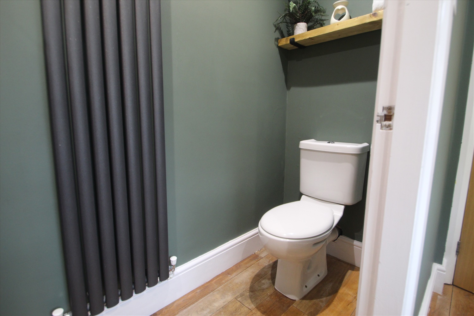
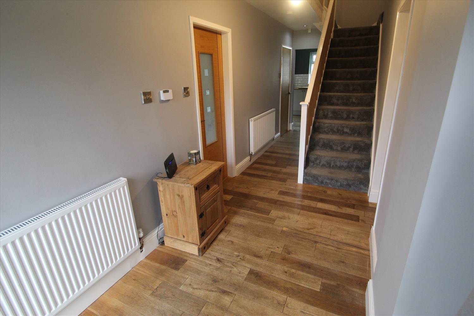
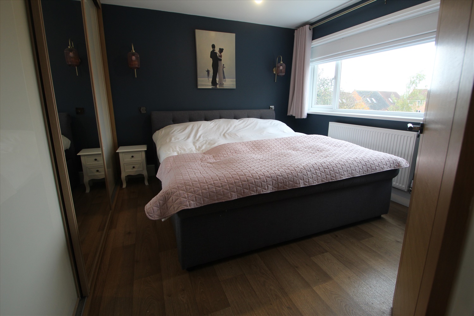
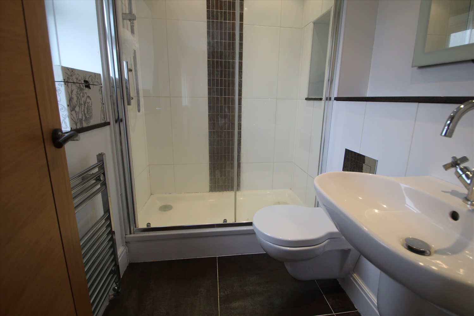
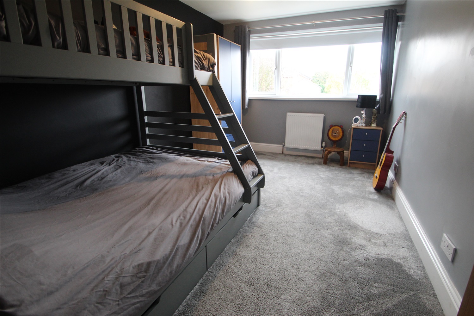
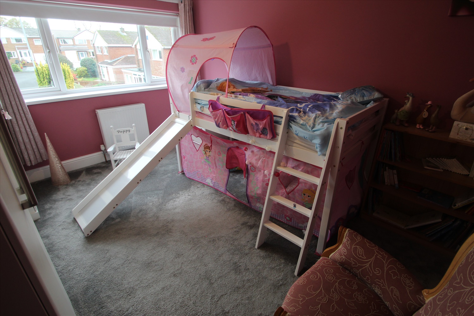
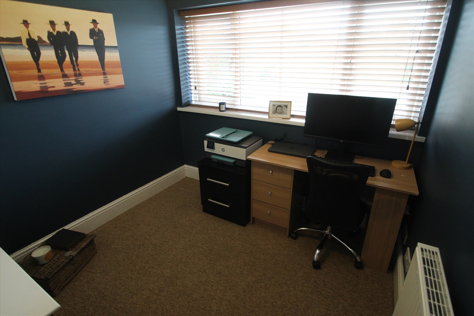
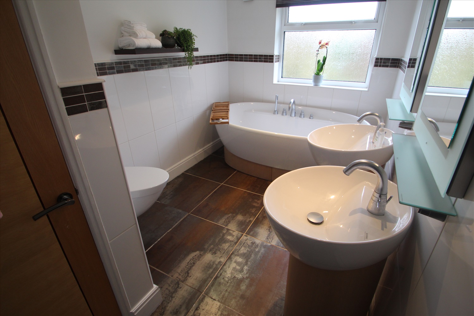
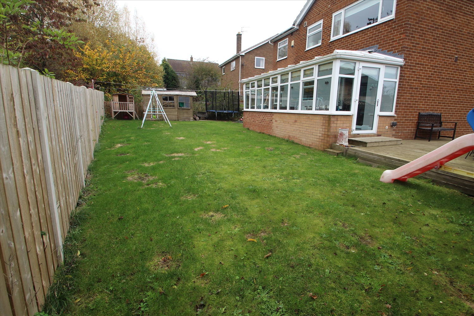
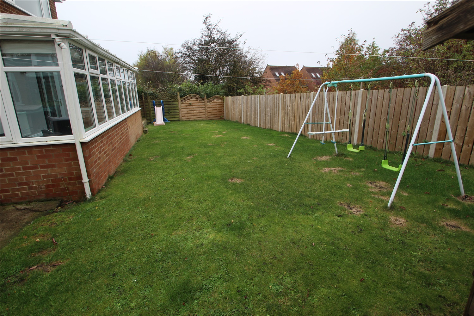
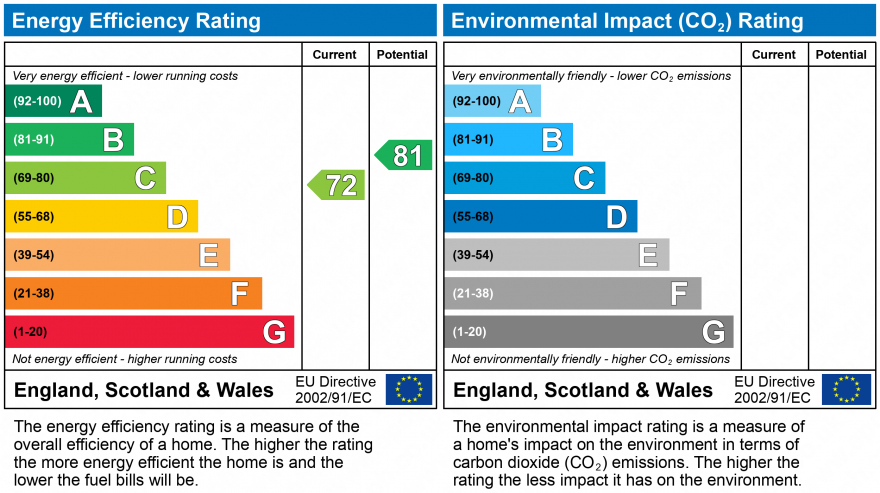
Under Offer
OIRO £300,0005 Bedrooms
Property Features
- STUNNING FAMILY HOME
- SOUGHT AFTER LOCALITY
- IMMACULATELY PRESENTED
- GOOD SIZE GARDENS
- AMPLE OFF ROAD PARKING
- EPC RATING - C
Particulars
Entrance
Via composite door with glazed panels to either side.
Reception Hallway
Stairs to first floor, telephone point, solid oak flooring, two storage cupboards.
Kitchen/Dining Room
9.6012m x 5.6388m - 31'6" x 18'6"
A sensational room fitted with an excellent range of modern base and wall units, solid wooden worktops, range style oven with hob and extractor, Belfast sink unit with mixer tap, space for fridge & freezer, brick style tiling to splashbacks, upvc framed double glazed window, radiator, wood flooring, breakfast bar area, inset spotlights to ceiling, ample room for dining table and chairs, additional upvc framed double glazed window, upvc framed double glazed French doors leading into the conservatory.
Conservatory
6.985m x 2.286m - 22'11" x 7'6"
Mounted on a brick base with glass roof, upvc framed double glazed windows, radiator, lino flooring, upvc framed double glazed door accessing the rear of the property.
Lounge
5.6388m x 2.6924m - 18'6" x 8'10"
A well proportioned lounge situated to the front of the property, with double glazed window, television aerial point, radiator, door to ground floor bedroom.
Ground Floor Bedroom
4.1402m x 2.8448m - 13'7" x 9'4"
The former garage has been converted into a ground floor bedroom, recessed ceiling lights, patio doors opening to the front garden, radiator, door leading into:-
Wet Room
Part tiled wet room fitted with low level w/c and electric shower. Recessed ceiling lights, extractor fan, chrome heated towel rail and opaque double glazed window.
Utility
Fitted with matching base units to the kitchen, wooden worktops, brick style tiling to splashbacks, space and plumbing for automatic washing machine and dryer, double glazed window to the rear elevation and wood flooring, door leading into:-
Ground Floor W.C
Fitted with a low level WC, handwash basin, vertical radiator, brick style tiling to splashbacks, wood flooring
Rear Storage Area
With double glazed window and external door opening to the rear garden. Wall mounted central heating boiler.
Landing
Loft access, storage cupboard.
Master Bedroom
3.8862m x 3.5814m - 12'9" x 11'9"
Upvc framed double glazed window, radiator, built in wardrobes, access into:-
En Suite
Comprising, double walk in shower enclosure, low level w/c and pedestal wash hand basin. Recessed ceiling spot lights, chrome heated towel rail and opaque double glazed window.
Bedroom 2
4.1148m x 2.7432m - 13'6" x 9'0"
Upvc framed double glazed window, radiator.
Bedroom 3
3.4544m x 2.667m - 11'4" x 8'9"
Upvc framed double glazed window, radiator, built in wardrobe.
Bedroom 4
2.54m x 2.4638m - 8'4" x 8'1"
Upvc framed double glazed window, radiator.
Bathroom
Beautifully appointed bathroom fitted with a pristine white suite comprising, free standing bath with chrome mixer tap and shower head, two wash hand basins and back to wall w/c. Part tiled walls, recessed ceiling lights, chrome heated towel rail, built in storage cupboard and tiled flooring.
Externally
Occupying a generous plot the property has an enclosed garden to the rear which is laid mainly to lawn. Timber decking provides an ideal spot for 'al fresco' dining. To the front, the garden is again laid to lawn with flower borders. A block paved driveway provides ample off road parking facilities.
Unassigned
Unassigned
Unassigned
Unassigned

























125 Newgate Street,
Bishop Auckland
DL14 7EN