


|

|
PICKERING PLACE, DURHAM, COUNTY DURHAM, DH1
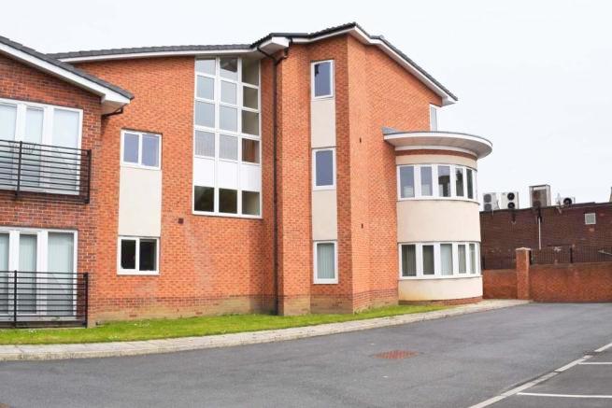
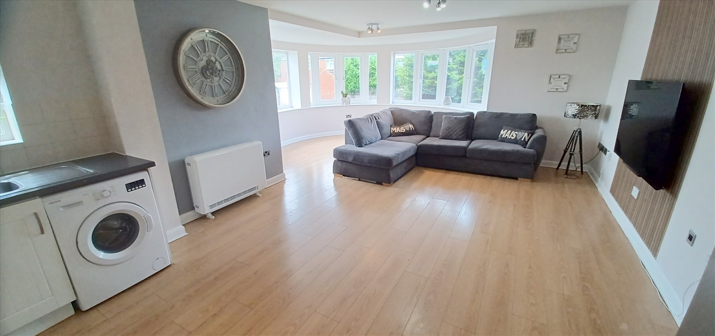
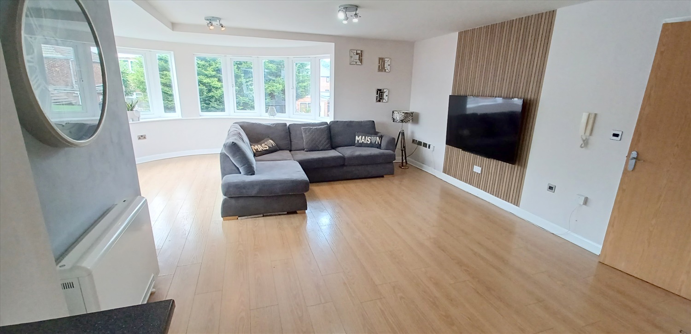
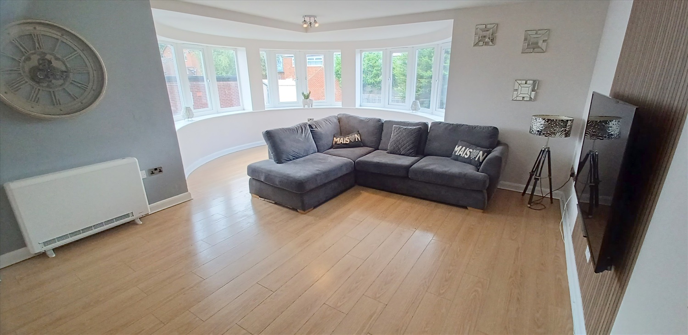
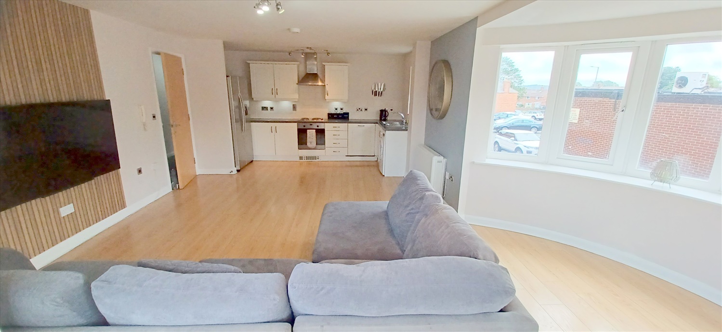
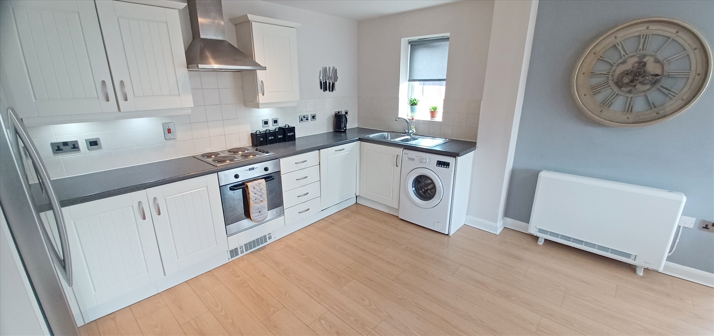

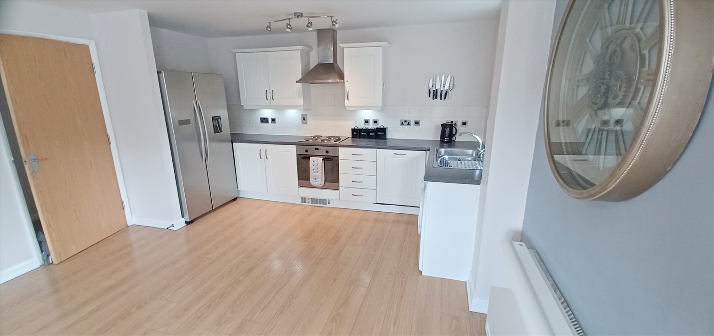
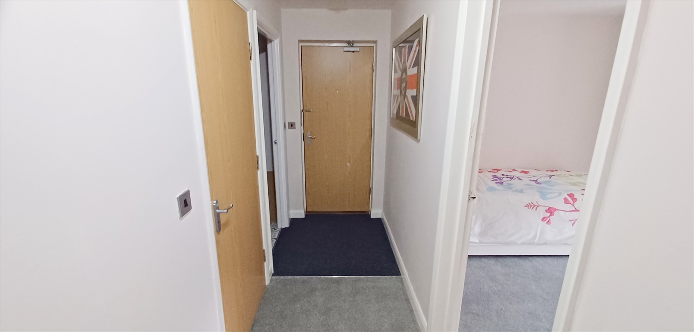
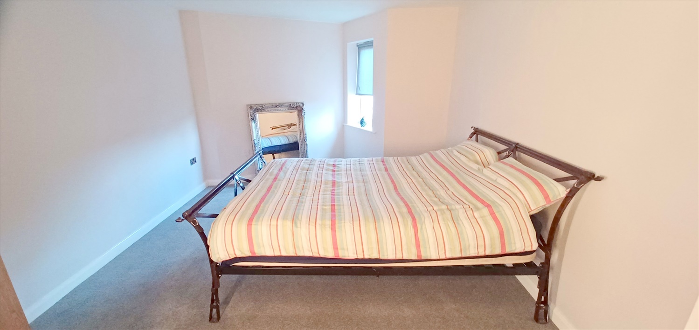
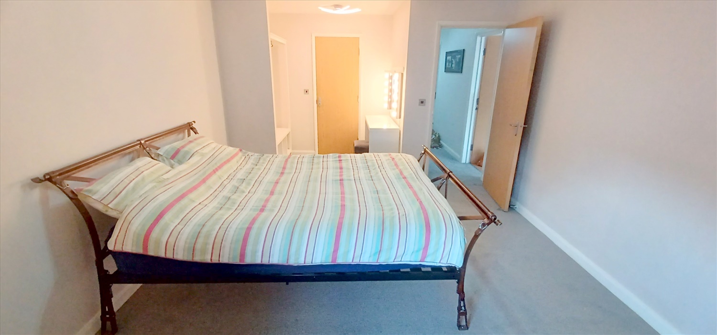
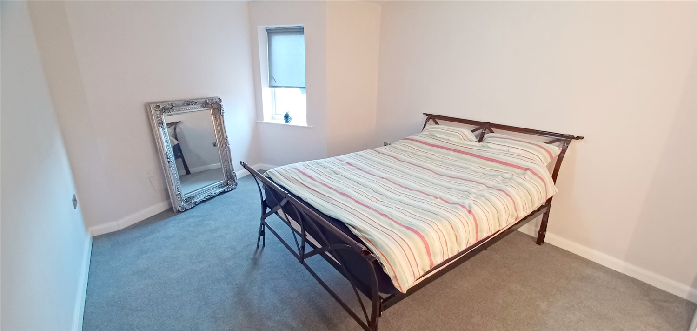
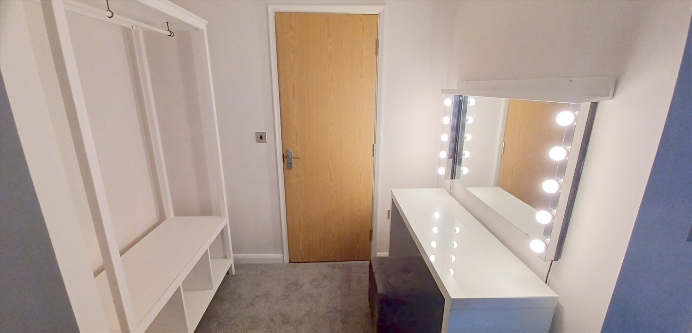
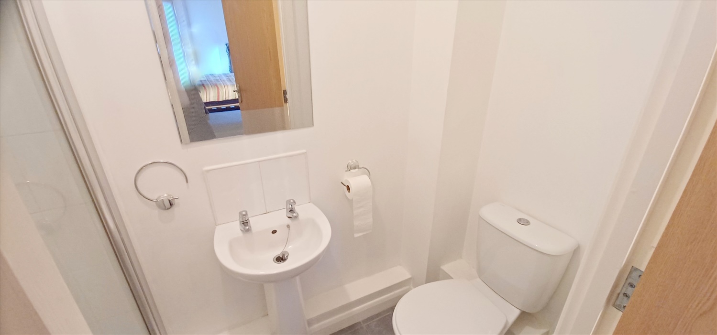
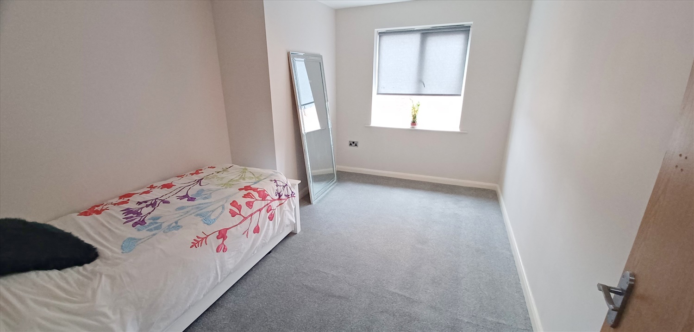
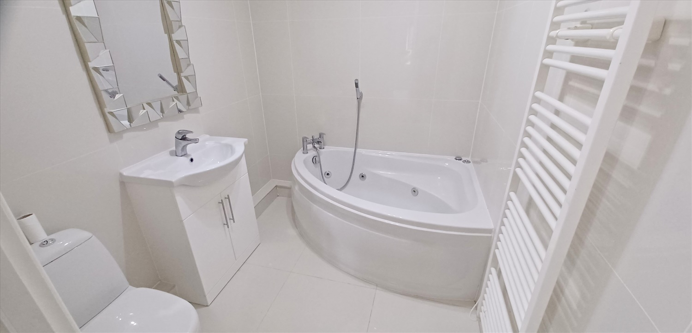
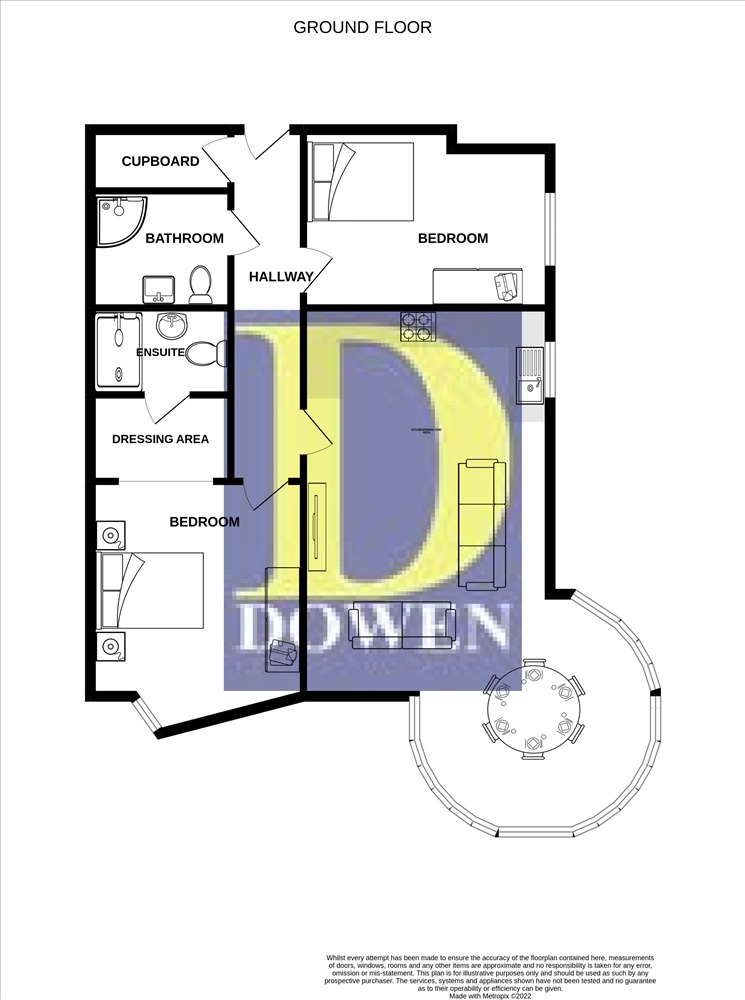
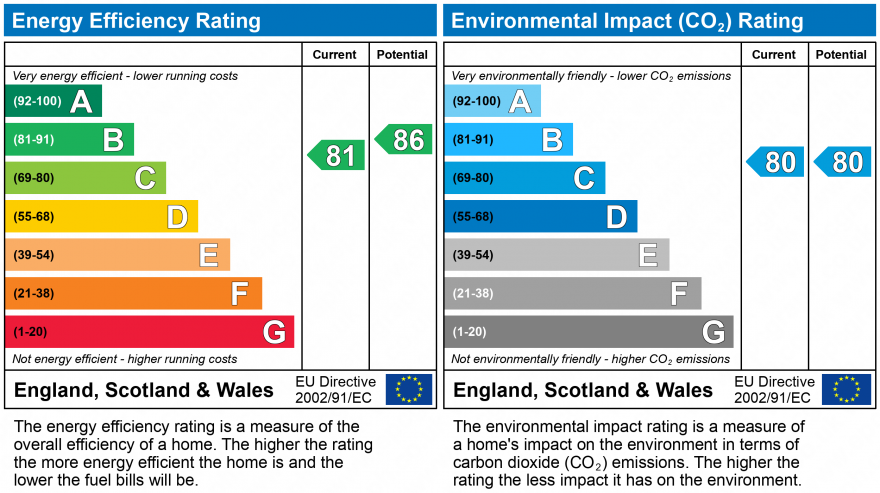
Available
£775 per month2 Bedrooms
Property Features
NO TENANT FEES - AVAILABLE EARLY AUGUST
This beautifully presented, modern and stylish two bedroom first floor apartment is superbly positioned in the heart of the Carrville area of Durham City. Offered for rent the spacious apartment should prove hugely popular as it would suit a variety of renters. The outstanding accommodation has a spacious floor plan that briefly comprises: communal entrance, apartment hallway, a stunning open plan living/dining and kitchen space, a lovely large main double bedroom with a dressing area and en suite shower room, a second double bedroom and a bathroom/WC. Externally the property is situated on a pleasant modern development which has communal gardens and the property comes with an allocated parking bay. Located close to the heart of Carrville where there is a good range of local shops and amenities, the apartment also has fantastic transport links into Durham City centre and the surrounding area via the nearby A1(M) and the A690. Early viewing are strongly recommended to fully appreciate the space and quality of the beautiful apartment.
- BEAUTIFULLY PRESENTED HOME
- MODERN & STYLISH APARTMENT
- SUPERB CARRVILLE LOCATION
- CLOSE TO DURHAM CITY CENTRE
- EPC RATING - B
- AVAILABLE AUGUST
Particulars
COMMUNAL AREA
Access to the apartment block is gained via the double glazed door to the rear elevation and opens into the communal area which has carpet flooring, post box and stairs rising to the first floor landing where this stunning apartment is located.
APARTMENT HALLWAY
Access to the apartment is gained via the solid wood fire door from the communal hallway and opens into the welcoming entrance hall which has carpet flooring, a large walk in storage cupboard housing the hot water tank and doors to the two double bedrooms, the bathroom and the stunning open plan living/dining and kitchen.
LIVING / DINING / KITCHEN
8.3566m x 5.9944m - 27'5" x 19'8"
The stunning open plan living, dining and kitchen area is located to the rear of the apartment and benefits from excellent natural light thanks to the semi circle design of the PVC double glazed windows. The space has laminate flooring, a wall mounted electric heater and ample space for sofas and a dining table and chairs. The kitchen area comprises a range of base and wall units in white with contrasting grey work tops incorporating a stainless steel sink unit and drainer, an electric oven and an electric hob with a chrome extractor hood above. The space has tiled splash backs, an integrated dishwasher, plumbing for a washing machine and space for an 'American' style fridge/freezer.
.
..
BEDROOM ONE
6.1214m x 3.5052m - 20'1" x 11'6"
The spacious main double bedroom benefits from a PVC double glazed window to the front elevation, carpet flooring, an electric heater, a dressing area and a door to the en suite shower room.
DRESSING AREA
The dressing area in the main bedroom has a fitted hanging rail and storage units.
EN SUITE SHOWER ROOM
Located off the main bedroom there is an en suite which comprises a low level WC, a pedestal wash hand basin and a shower cubicle with an electric shower above. The room has tiled flooring, tiled splash backs and an extractor fan.
BEDROOM TWO
4.064m x 2.9464m - 13'4" x 9'8"
The good sized second double bedroom is located to the rear of the apartment and benefits from a PVC double glazed window to the rear elevation, carpet flooring and an electric radiator.
BATHROOM / WC
The refurbished, updated and stylish bathroom comprises a low level WC, a vanity style wash hand basin and a corner bath with a shower attachment. The room has fully tiled walls and tiled flooring, a heated towel rack and an extractor fan.
EXTERNAL
The property is situated on a pleasant modern development which has communal gardens and the property comes with an allocated parking bay.
COUNCIL TAX BAND
COUNCIL TAX BAND: C (APPROX £1959 PER YEAR 2022/2023).


















3b Old Elvet,
Durham
DH1 3HL