


|

|
LOW GRANGE COURT, SPENNYMOOR, SPENNYMOOR DISTRICT, DL16
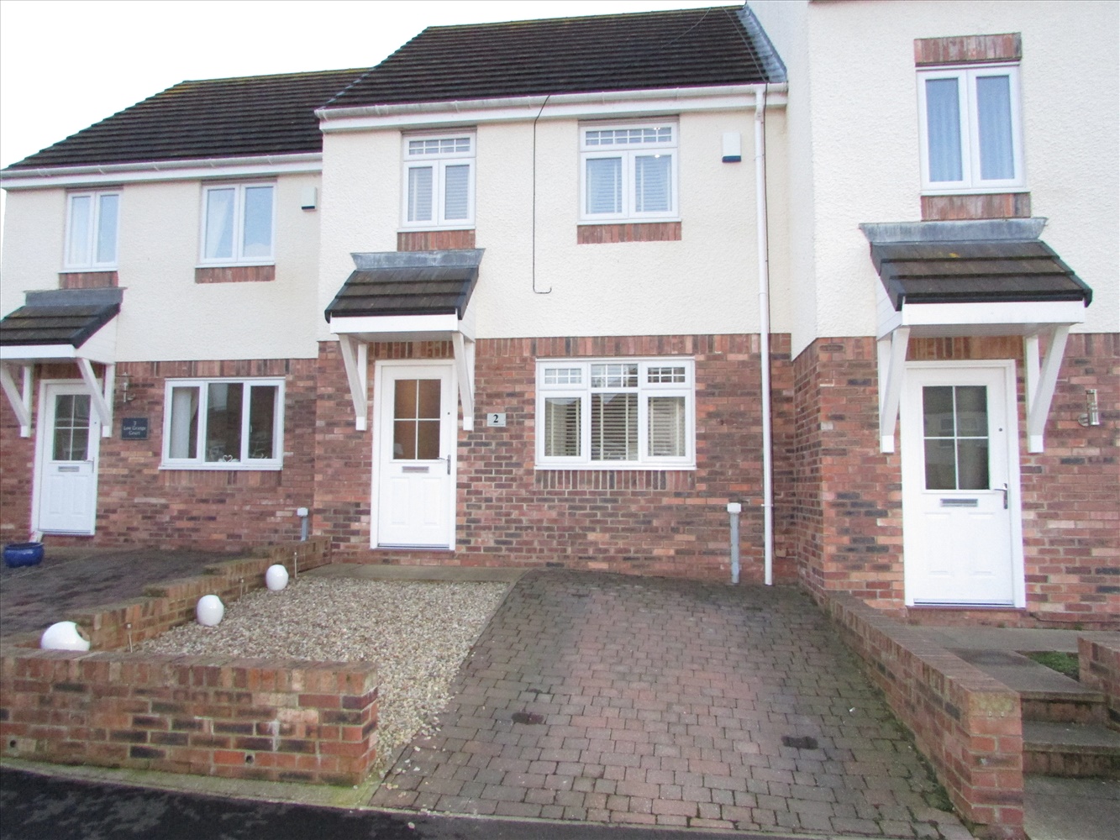
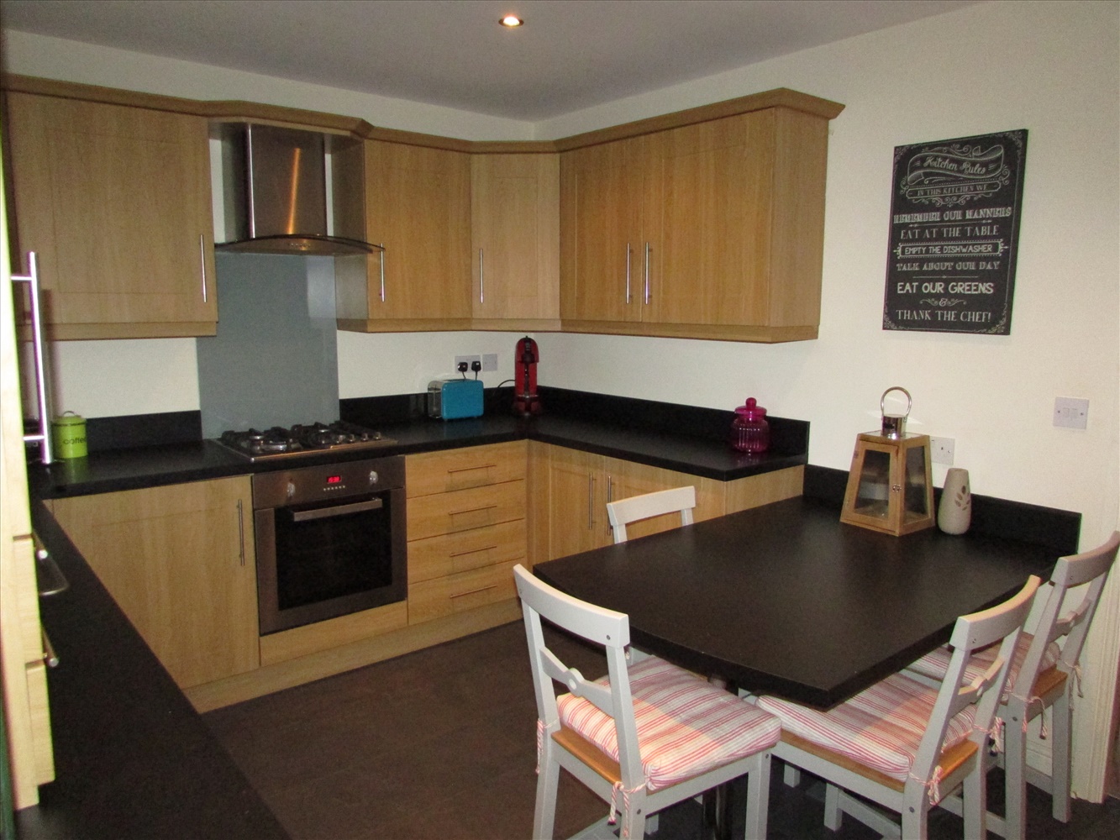
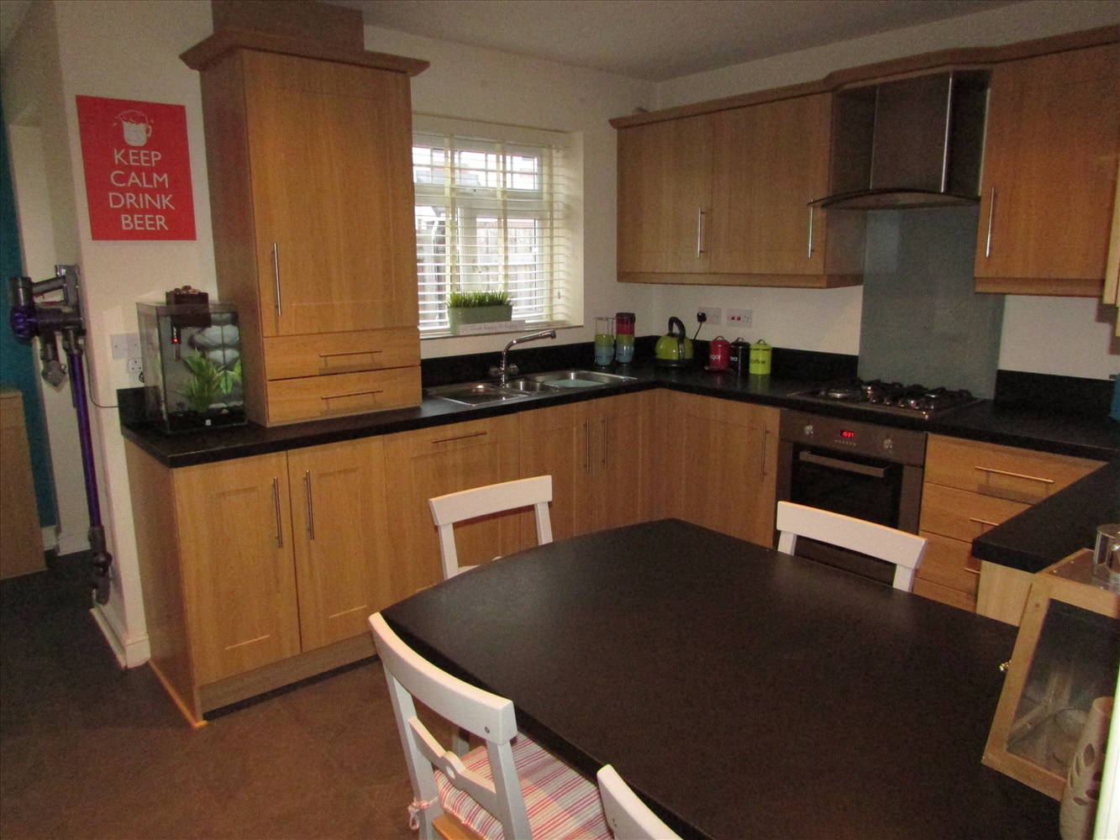
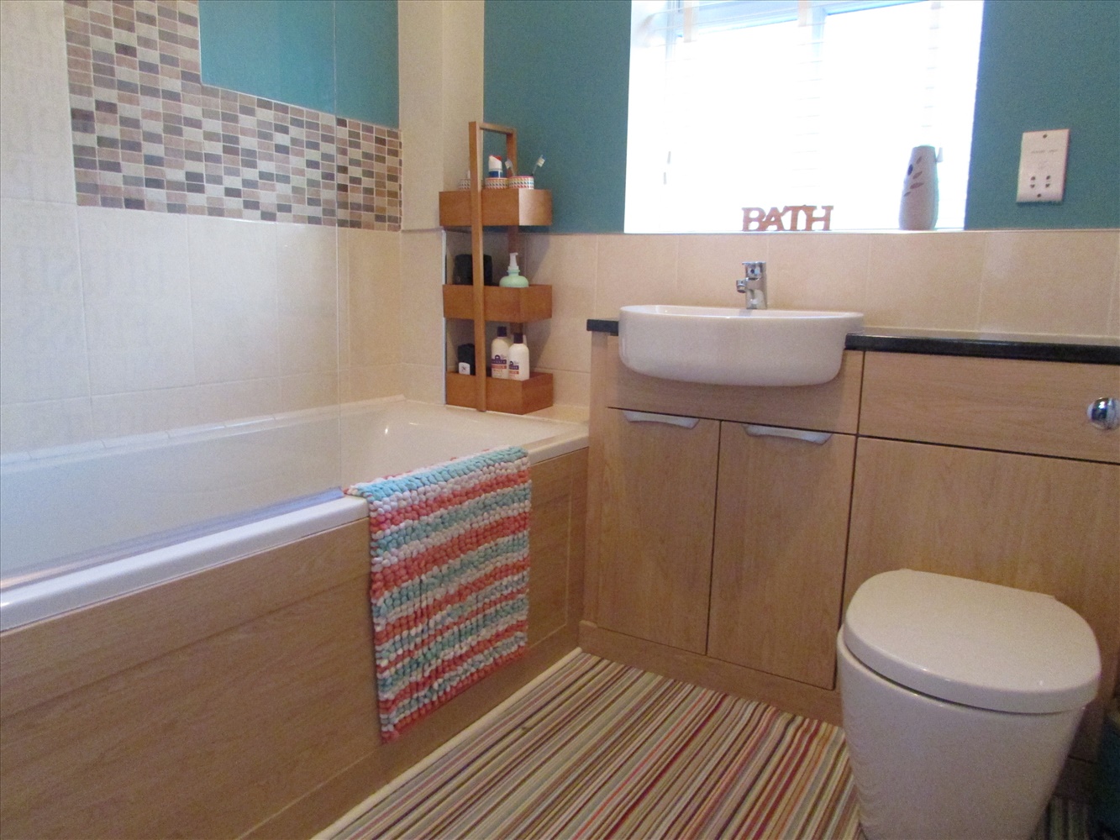
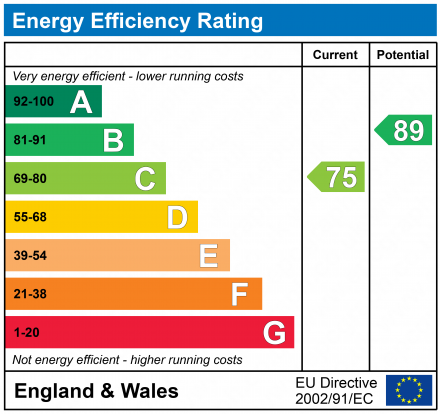
Available
£750 per month3 Bedrooms
Property Features
- MODERN THREE BEDROOM PROPERTY
- SPACIOUS LOUNGE
- MODERN BREAKFASTING KITCHEN
- CLOSE TO THE TOWN CENTRE
- OFF-STREET PARKING
- VIEWING RECOMMENDED
- EPC RATING C
Particulars
ENTRANCE
Having laminate flooring, radiator, alarm control pad.
LOUNGE
4.3688m x 3.7592m - 14'4" x 12'4"
Having laminate flooring, radiator, alarm control pad.
BREAKFASTING KITCHEN
4.2672m x 2.7432m - 14'0" x 9'0"
A modern fitted kitchen which is fitted with a range of wall and base units with worksurface space, one and a half bowl sink unit with mixer tap, plumbing for washing machine, gas hob with extractor hood, electric oven, integrated dishwasher, breakfast bar, space for fridge freezer, recessed spotlighting, storage cupboard, radiator, two double glazed windows to the rear aspect.
CLOAKKROOM/WC
With low level wc, wash basin, extractor fan, radiator.
FIRST FLOOR
Having access to the loft which is fully boarded and has a light and loft ladder.
BEDROOM 1
4.191m x 2.667m - 13'9" x 8'9"
A spacious master bedroom with double glazed window to the front aspect, radiator, laminate flooring.
BEDROOM 2
3.2766m x 2.6416m - 10'9" x 8'8"
Having double glazed window to the rear aspect, laminate flooring, radiator.
BEDROOM 3
3.048m x 2.0828m - 10'0" x 6'10"
Having double glazed window to the front aspect, radiator, laminate flooring.
BATHROOM
A modern fitted bathroom which has a suite comprising of a panelled bath with shower over, low level wc and wash basin set in fitted storage units, tiling, electric shaver point, extractor fan, radiator, double glazed window to the rear aspect.
EXTERNALLY
To the rear of the property is a small courtyard area. To the front is a low maintenance gravelled garden with parking being provided for via a block paved driveway.






51 High Street,
Spennymoor
DL16 6BB