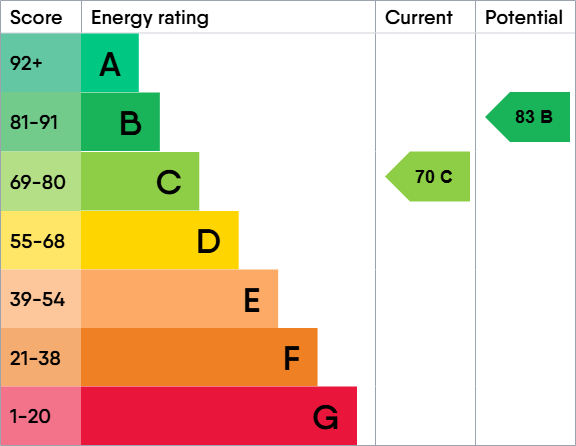


|

|
OWTON MANOR LANE, OWTON MANOR, HARTLEPOOL, TS25
.jpg)
.jpg)
.jpg)
.jpg)
.jpg)
.jpg)
.jpg)
.jpg)
.jpg)

Available
£695 per month3 Bedrooms
Property Features
- POPULAR AREA
- READY TO MOVE IN
- DOUBLE GLAZED THROUGHOUT
- GAS CENTRAL HEATING
- REAR GARDEN/FRONT DRIVEWAY
- EPC RATING C
Particulars
ENTRANCE VESTIBULE
Entered via modern composite style door, single central heating radiator, staircase to first floor.
LOUNGE
5.715m x 3.7592m - 18'9" x 12'4"
With double glazed bay window to front, two single central heating radiators, modern feature fire surround housing a wall mounted gas fire, double glazed patio doors leading to rear garden.
KITCHEN
3.7338m x 2.5908m - 12'3" x 8'6"
Fitted with a range of white wall and base units incorporating a stainless steel sink unit with mixer tap & drainer splashback tiling, double glazed window to side, double glazed window to rear, plumbing for automatic washing machine, built in oven, four ring gas hob, extractor hood, double central heating radiator, useful understair storage cupboard
UTILITY AREA
With uPVC external door.
FIRST FLOOR LANDING
With double glazed window to rear, access to roof void.
SEPERATE W.C
With low-level w.c., double glazed frosted window to rear.
BATHROOM
Fitted with a two piece suite comprising panelled bath with shower, pedestal wash hand basin, fully tiled walls, double glazed frosted window to rear, single central heating radiator.
BEDROOM 1
3.2258m x 3.2512m - 10'7" x 10'8"
With double glazed windows to front,dark oak fitted wardrobes, single central heating radiator
BEDROOM 2
3.6322m x 3.81m - 11'11" x 12'6"
With double glazed window to front, single central heating radiator.
BEDROOM 3
With double glazed window to rear, single central heating radiator.
EXTERNALLY
To the rear of the property there is a large fully enclosed garden which is mainly laid to lawn with paved patio area; whilst to the front of the property there is a large block paved driveway and lawn area.
EPC
.jpg)
.jpg)
.jpg)
.jpg)
.jpg)
.jpg)
.jpg)
.jpg)
.jpg)


6 Jubilee House,
Hartlepool
TS26 9EN