


|

|
BRAMBLE CLOSE, HARTSIDE VIEW
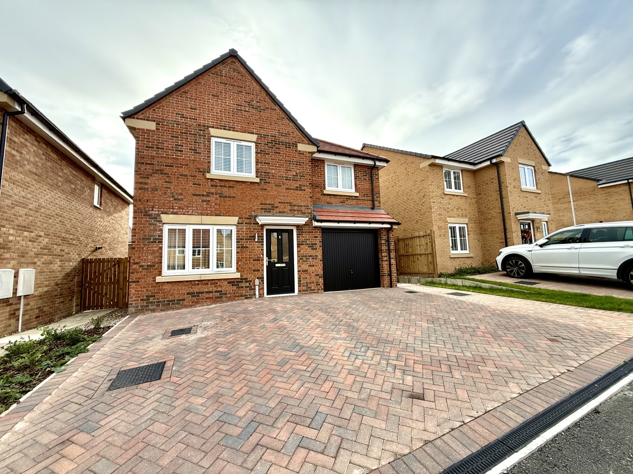
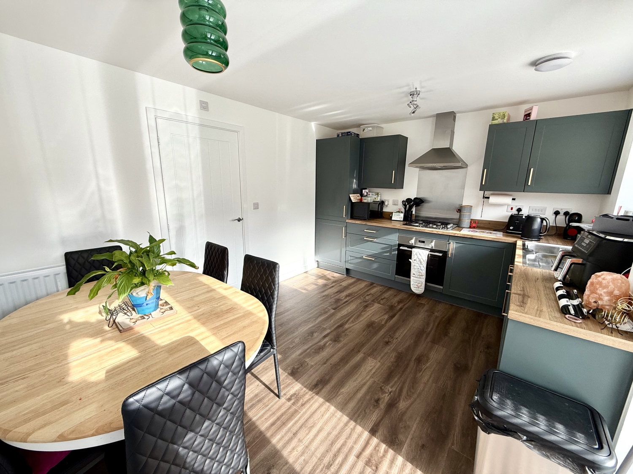
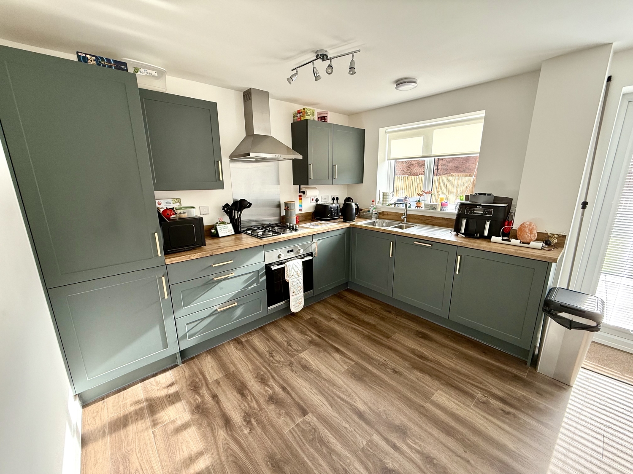
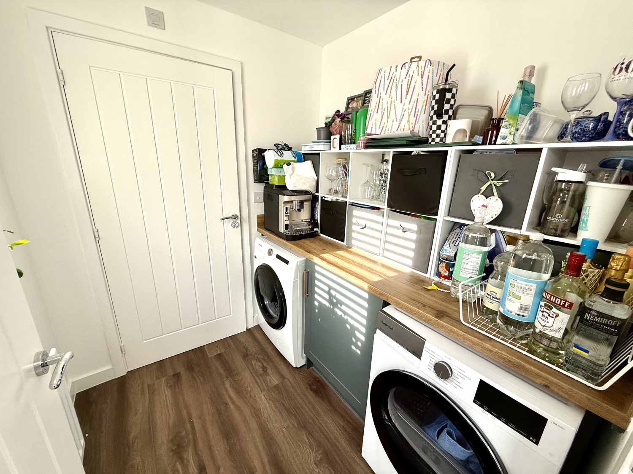
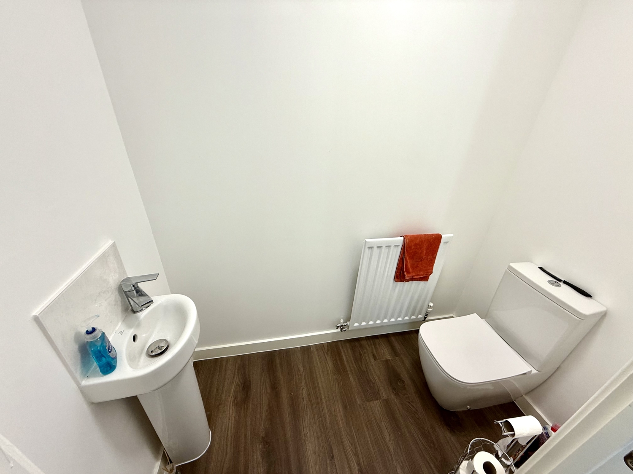
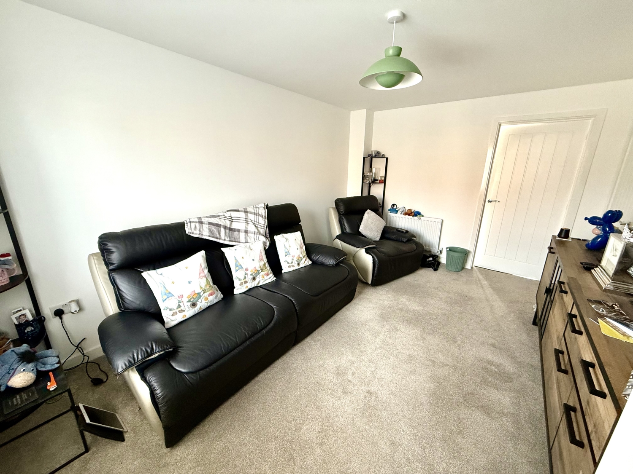
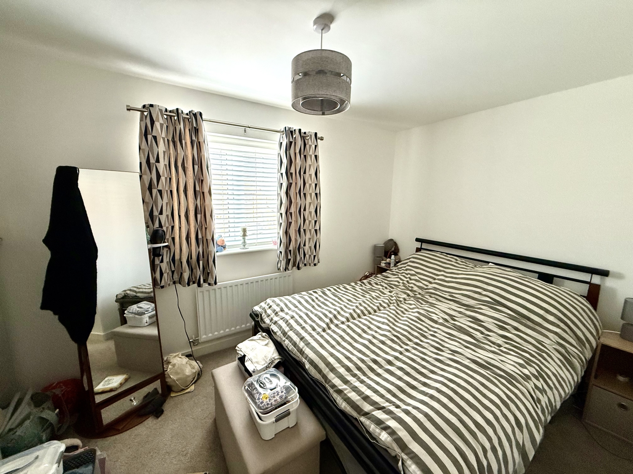
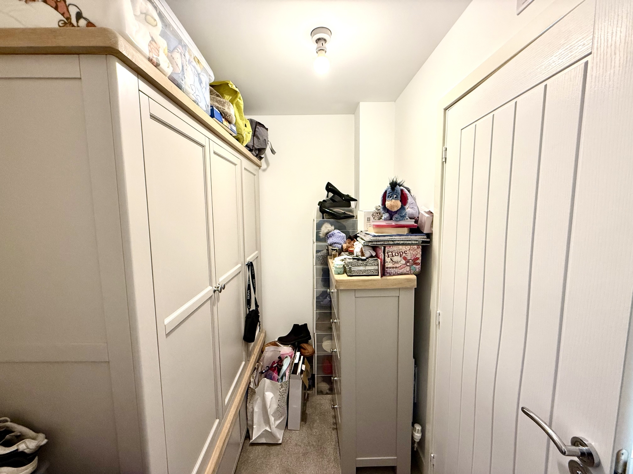
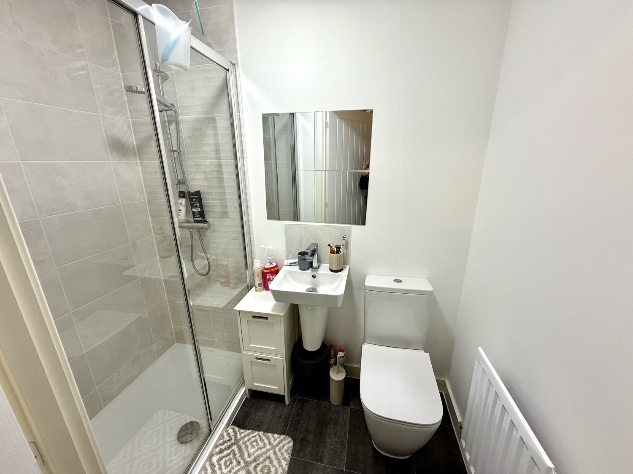
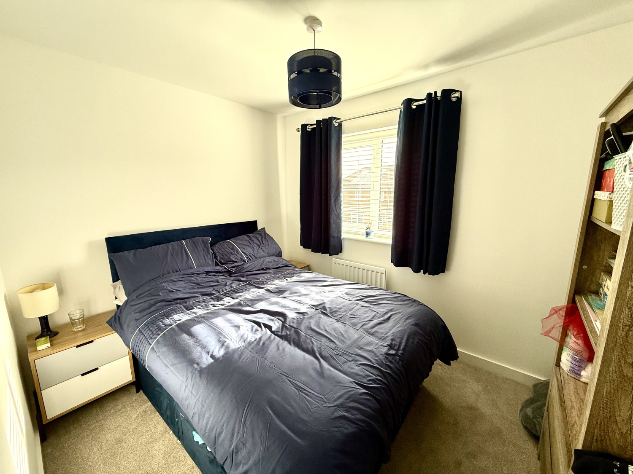
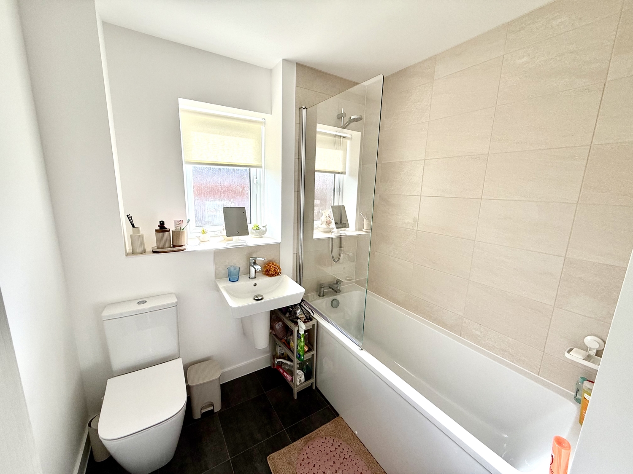
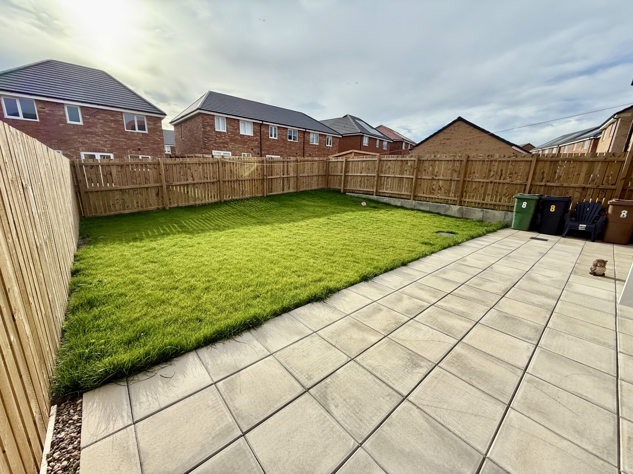
Available
OIRO £265,0004 Bedrooms
Property Features
Situated in the highly regarded Hartside View development on the edge of Hartlepool, this impressive four-bedroom detached home was recently constructed by the renowned Miller Homes and offers the perfect blend of modern living, energy efficiency, and family-friendly surroundings. Beautifully positioned with no through traffic as such, the location is safe and ideal for children to play, offering peace of mind and a strong sense of community. The home also benefits from solar panels, adding energy efficiency and long-term savings. Neutrally decorated throughout, this well-configured property is the perfect blank canvas for buyers looking to add their own personal touch and style. The home's location combines the best of all worlds — nestled close to open countryside, yet only a short ten-minute walk to the picturesque village of Hart. Hartlepool town centre is just three miles away, with the marina and seafront attractions even closer. Excellent transport links via the A19 provide easy access to Middlesbrough, Tyneside, and beyond. Upon entering, you are welcomed by a bright vestibule which leads into a lounge. The heart of the home is the stylish open-plan dining kitchen, fitted with a sleek range of units and integrated appliances, with French doors opening out to the rear garden — ideal for family gatherings or summer entertaining. A handy utility room and cloakroom/WC complete the ground floor. Upstairs, the first floor offers four generously sized bedrooms, including a master featuring its own dressing room and a fresh, modern ensuite. The well-appointed family bathroom serves the remaining bedrooms. Externally, the property offers a driveway with space for approximately three vehicles, an integral garage, and a well-maintained rear garden laid to lawn, complete with a recently extended patio area — perfect for enjoying those sunny afternoons. This is a fantastic opportunity to secure a high-quality, energy-efficient family home in a prime location with excellent access to both town and country. Early viewing is highly recommended.
- Modern Living
- Open Plan Stylish Kitchen/Dining Room
- Utility Room & Cloaks/WC
- 4 Generous Size Bedrooms
- Master Bed With Dressing Room & Ensuite
- 3 Car Driveway & Garage
- Tidy Rear Enclosed Garden
Particulars
Entrance Vestibule
Entered via a composite door, single central heating radiator and stairs to the first floor.
Lounge
4.6482m x 3.1242m - 15'3" x 10'3"
Double glazed UPVC window to the front, two single central heating radiators and under stair storage cupboard.
Kitchen/ Dining Room
4.0386m x 3.175m - 13'3" x 10'5"
Fitted with an extensive range of the 'shaker' wall and base units having contrasting work surfaces and matching splashback, incorporating a stainless steel sink unit with mixer tap and drainer. Built in oven, four ring gas hob, extractor hood, Karndean flooring, double glazed UPVC window to the rear, double glazed UPVC French doors and integrated fridge, freezer and dishwasher.
Utility
Double central heating radiator, shaker base units, contrasting work surfaces with matching splashback, automatic washing machine, double glazed window to the rear, double central heating radiator and Karndean flooring.
Cloaks/Wc
Fitted with a white two piece suite comprising a WC and wash hand basin. Splashback tiling, Karndean flooring and central heating radiator.
Landing
Access to the roof void, single central heating radiator and a storage cupboard.
Bedroom One
4.064m x 3.5814m - 13'4" x 11'9"
Double glazed UPVC window to the front and single central heating radiator.
Walk In Dressing Room
Ensuite
Fitted with a white three piece suite comprising a double walk in shower cubicle, pedestal wash hand basin and low level WC. Central heating radiator and splashback tiling and extractor fan.
Bedroom Two
3.429m x 3.2004m - 11'3" x 10'6"
Double glazed window to the front, central heating radiator and useful storage cupboard.
Bedroom Three
2.9718m x 2.3622m - 9'9" x 7'9"
Double glazed window to the rear and single central heating radiator.
Bedroom Four
3.7338m x 1.8796m - 12'3" x 6'2"
Double glazed window to the rear and single central heating radiator.
Bedroom Three
Double glazed window to the rear and single central heating radiator.
Outside
Externally, to he front of the property, there is a triple driveway which leads through to the single garage, which is larger than average, having up and over door with power and lighting. To the rear of the property, there is a good sized, fully enclosed garden which is mainly laid to lawn, gated side access and an extended paved patio area.












6 Jubilee House,
Hartlepool
TS26 9EN