


|

|
NORFOLK WALK, PETERLEE, COUNTY DURHAM, SR8
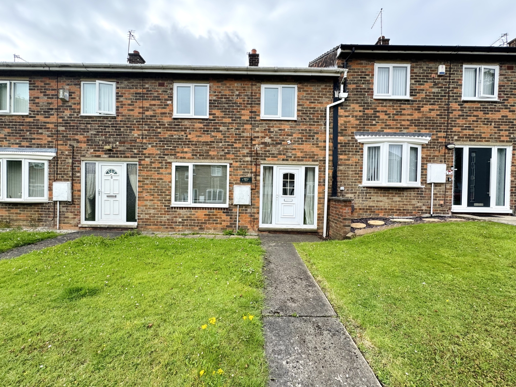
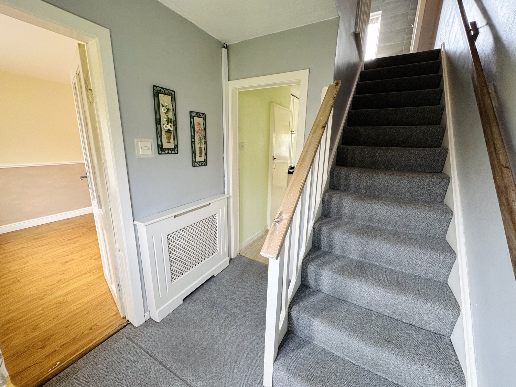
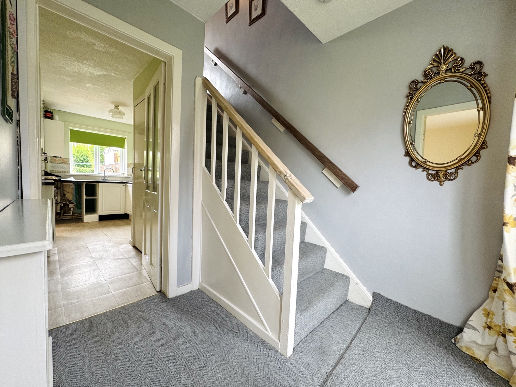
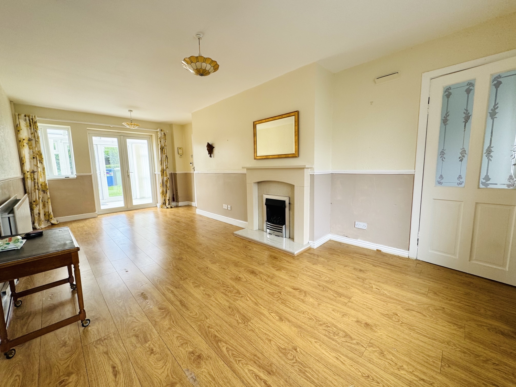
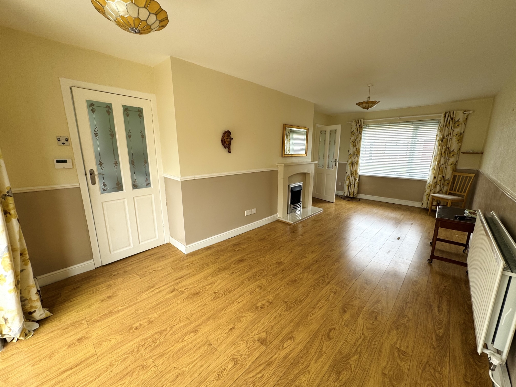
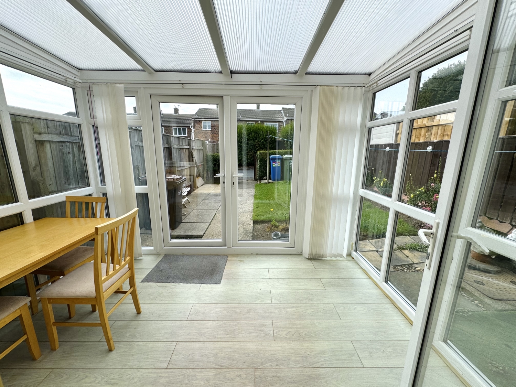
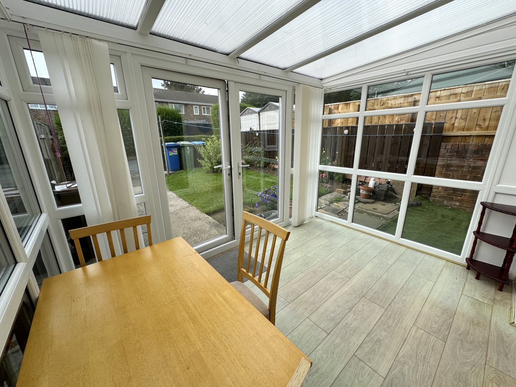
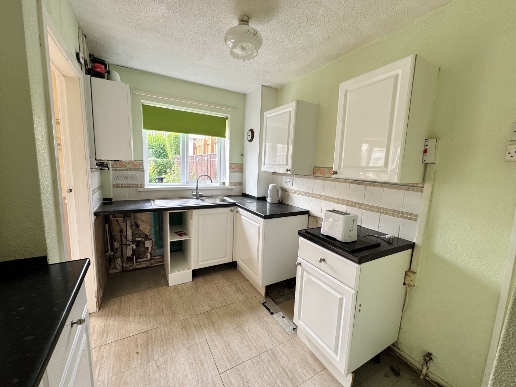
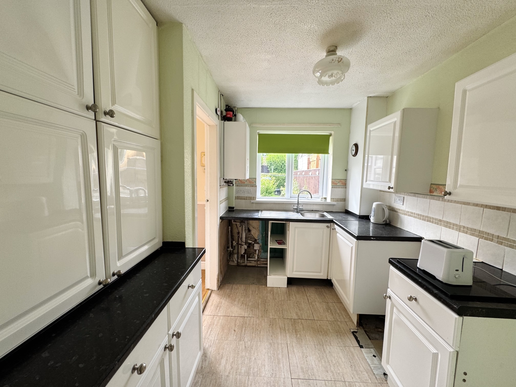
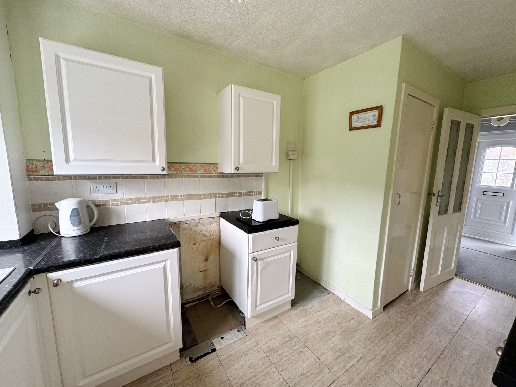
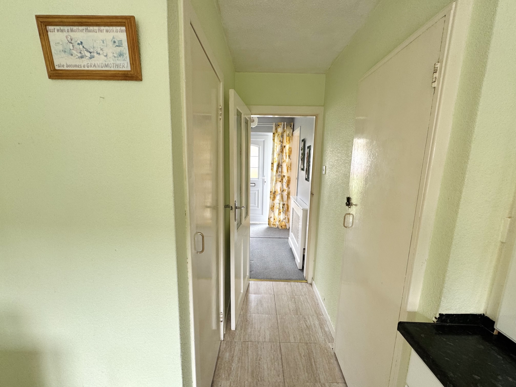
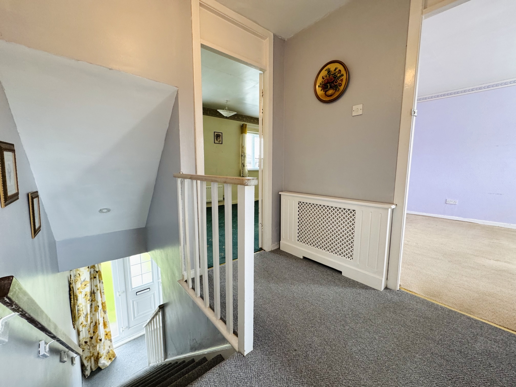
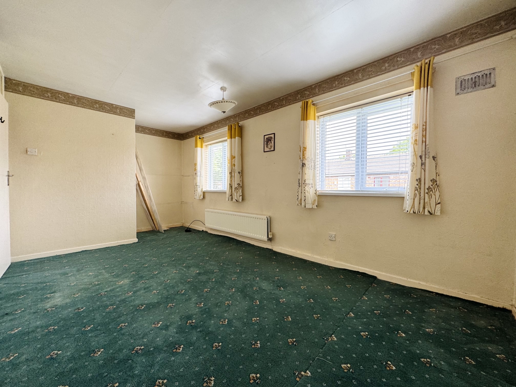
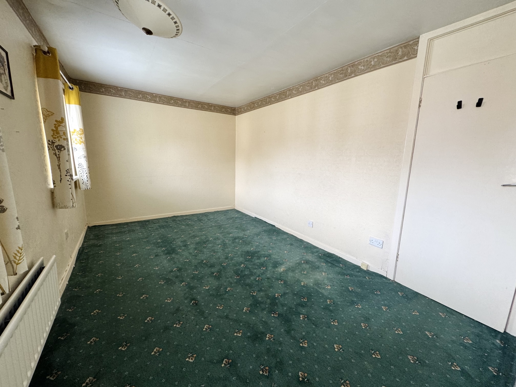
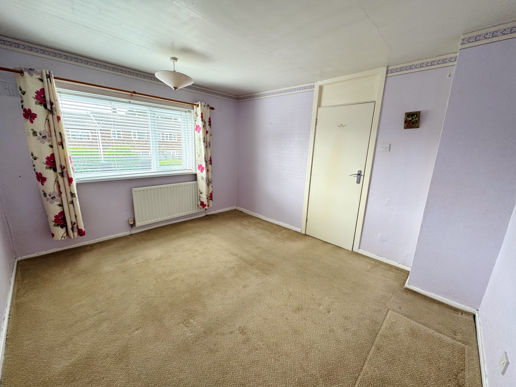
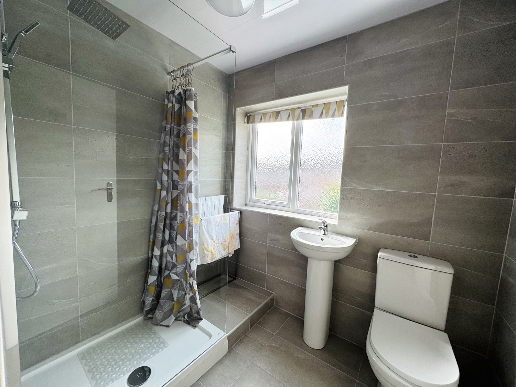
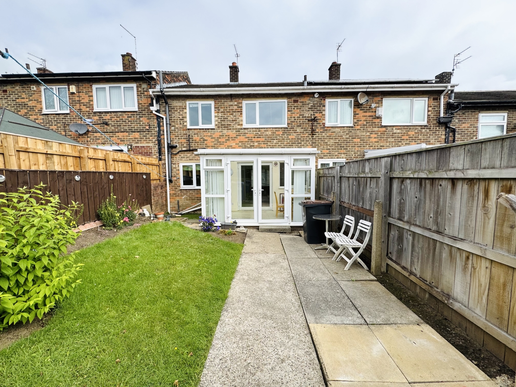
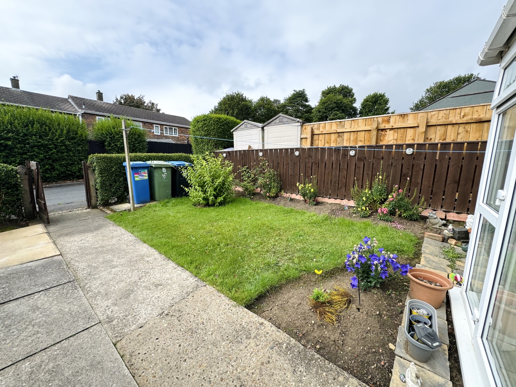
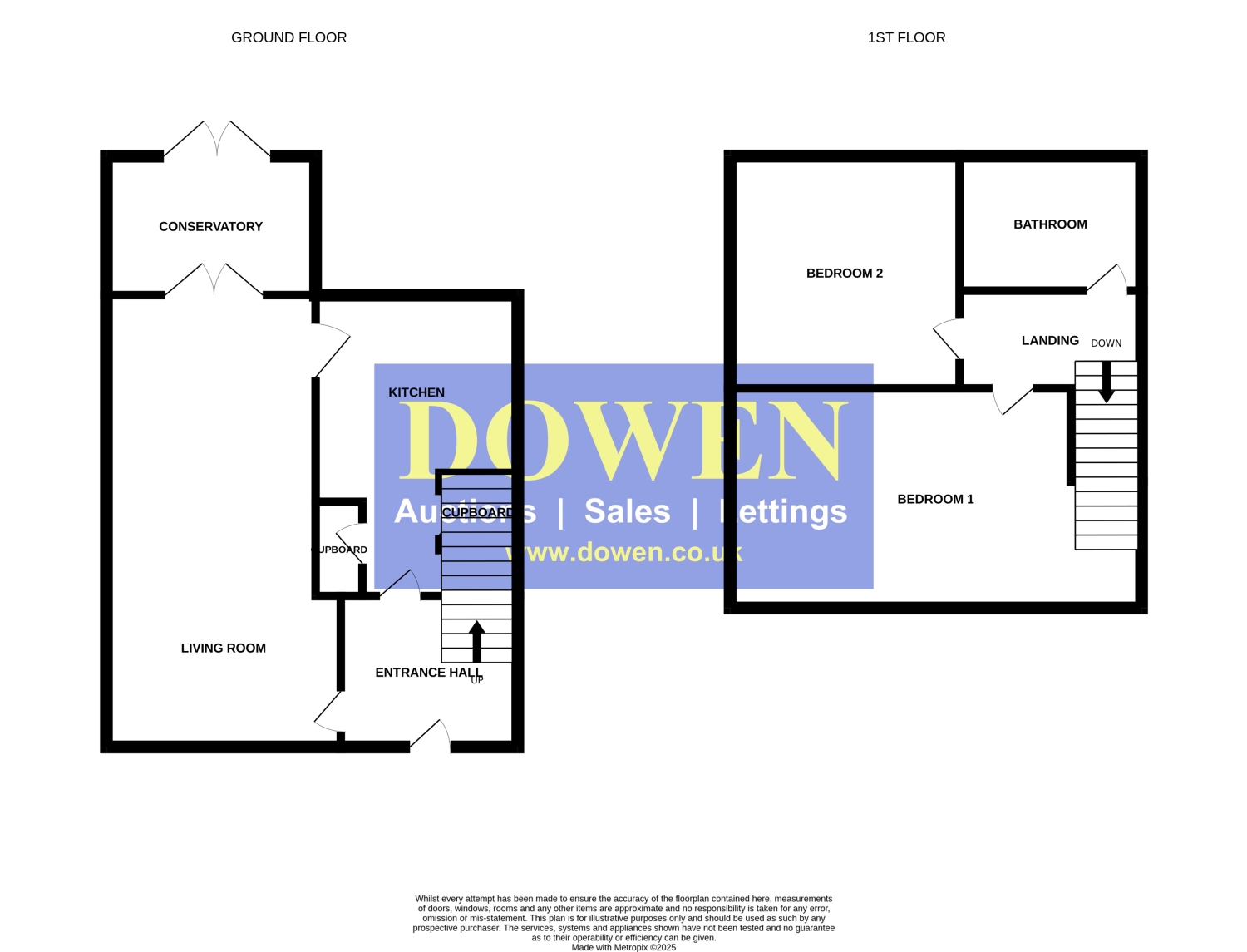
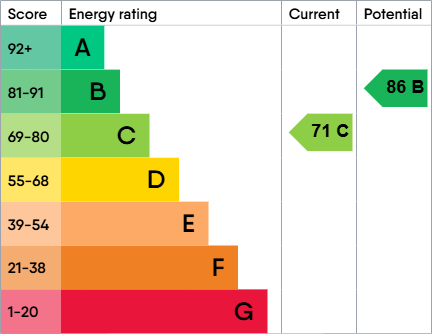
SSTC
£80,0002 Bedrooms
Property Features
Welcome to this well-presented and deceptively spacious two-bedroom mid-terraced home, located in a popular residential area on Norfolk Walk, Peterlee. Offered to the market with no onward chain, this property is ideal for first-time buyers, downsizers, or investors looking for a home that's ready to move into with great outdoor space and practical living accommodation.
Upon entering the property, you're greeted by a welcoming entrance hallway with stairs leading to the first floor. The hallway opens into a generously proportioned 21ft living room, perfect for both relaxing and entertaining, with a feature fireplace and patio doors that provide direct access into the conservatory, allowing an abundance of natural light to flow through the space.
The conservatory is a lovely addition, offering extra living or dining space and benefiting from further patio doors that open out into the rear garden—creating a seamless transition between indoor and outdoor living.
The fitted kitchen is located to the rear of the property and features a good range of wall and base units along with useful built-in storage cupboards, offering practical workspace and room for appliances.
Upstairs, the first-floor landing leads to two generously sized double bedrooms, each offering ample space for bedroom furniture and storage. The accommodation is completed by a stylish modern bathroom, fully tiled and fitted with a large double walk-in shower, wash basin, and WC.
Externally, the property boasts gardens to both the front and rear. The front garden is laid to lawn, creating a welcoming entrance, while the rear garden is south-east facing, allowing for plenty of sunshine throughout the day. It is laid mainly to lawn with mature planted borders and a paved patio area, ideal for outdoor seating and entertaining.
Additional benefits include double glazing, gas central heating, and a quiet, well-established residential location close to local amenities, schools, and transport links.
Key Features:
Two spacious double bedrooms
21ft lounge with patio doors
Conservatory with access to the rear garden
Modern bathroom with double walk-in shower
South-east facing rear garden with patio and mature borders
Lawned front garden
No onward chain
Popular location in Peterlee
This lovely home offers comfortable and well-balanced accommodation, both inside and out. Early viewing is highly recommended to fully appreciate all it has to offer.
- NO ONWARD CHAIN
- TWO DOUBLE BEDROOMS
- 21FT LIVING ROOM
- CONSERVATORY
- MODERN BATHROOM
- SOUGHT AFTER LOCATION
Particulars
Entrance Hall
2.0574m x 1.9812m - 6'9" x 6'6"
UPVC Door, double glazed window to the front elevation, radiator, stairs leading to the first floor landing
Living Room
6.6802m x 3.2766m - 21'11" x 10'9"
Double glazed window to the front and rear elevations, fire with surround, radiator, patio doors to the conservatory
Conservatory
3.302m x 2.413m - 10'10" x 7'11"
Double glazed windows to both sides and the rear elevation, patio doors to the rear garden
Kitchen
4.4704m x 2.0066m - 14'8" x 6'7"
Fitted with a range of wall and base units with complementing work surfaces, space for fridge/freezer, space for washing machine, space for cooker, stainless steel sink with drainer and mixer tap, boiler, splash back tiling, two storage cupboards, double glazed window to the rear elevation
Landing
2.159m x 2.0066m - 7'1" x 6'7"
Loft Access, radiator
Bedroom One
5.4102m x 2.8194m - 17'9" x 9'3"
Two double glazed windows to the front elevation, radiator
Bedroom Two
3.7338m x 3.2004m - 12'3" x 10'6"
Double glazed window to the rear elevation, radiator
Bathroom
2.1082m x 1.6256m - 6'11" x 5'4"
Fitted with a 3 piece suite comprising of; Double shower with mains supply, pedestal wash hand basin, low level w/c, heated towel rail, tiled flooring, tiled walls, double glazed window to the rear elevation
Externally
To the Front;Laid to lawn gardenTo the Rear;South/East facing rear garden laid to lawn, paved area, mature boarders and astro area





















1 Yoden Way,
Peterlee
SR8 1BP