


|

|
MAYTHORNE DRIVE, SOUTH HETTON, DURHAM, COUNTY DURHAM, DH6
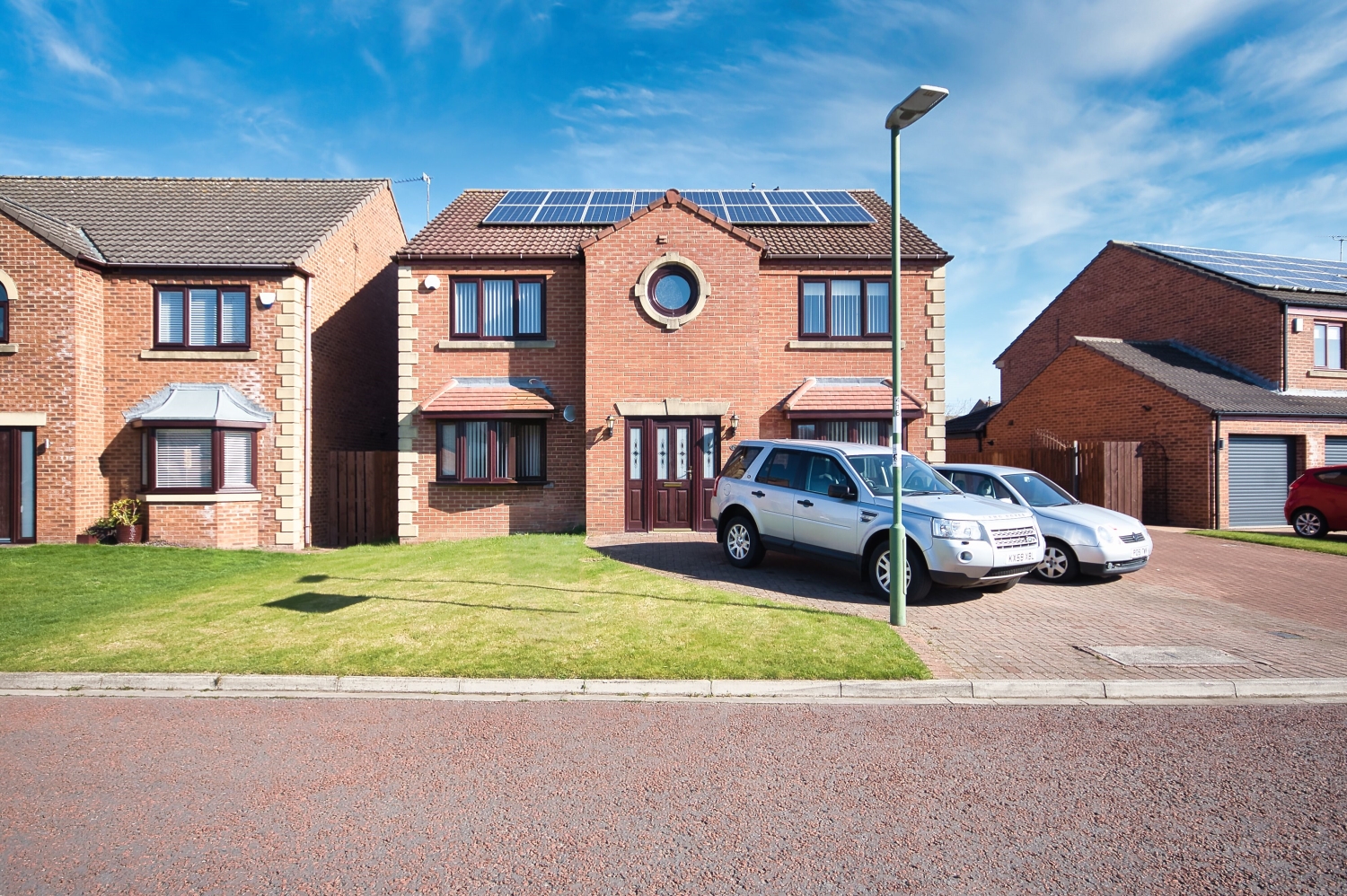
.JPG)
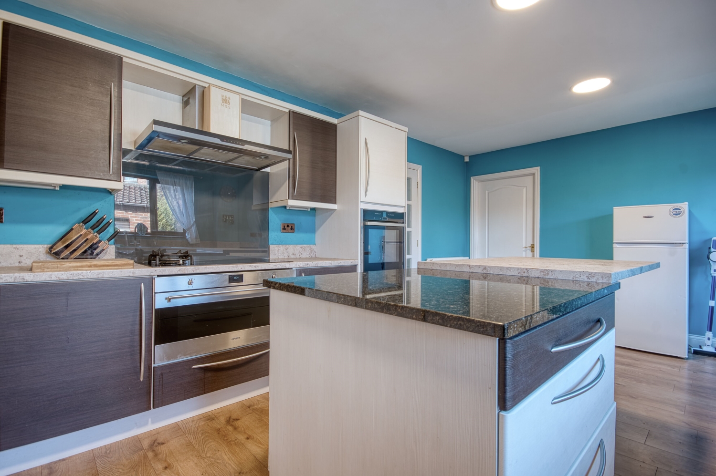
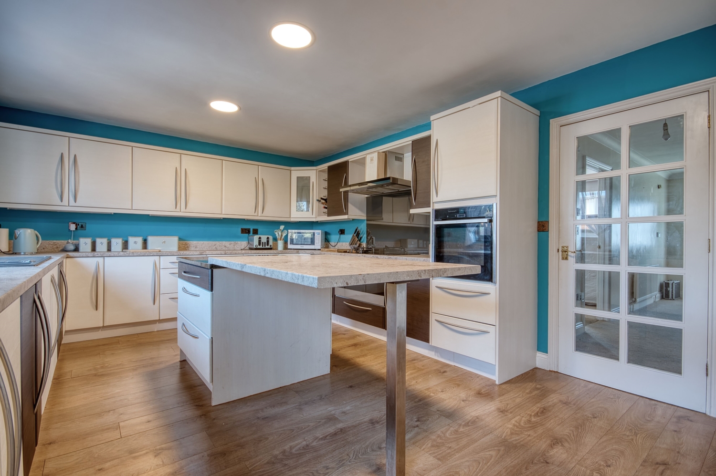
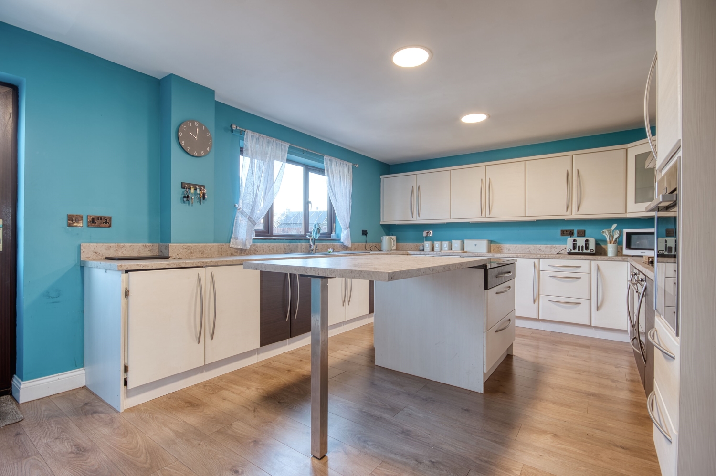
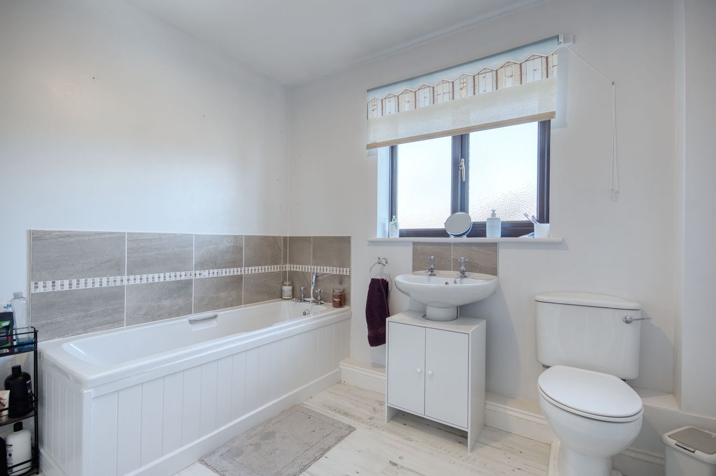
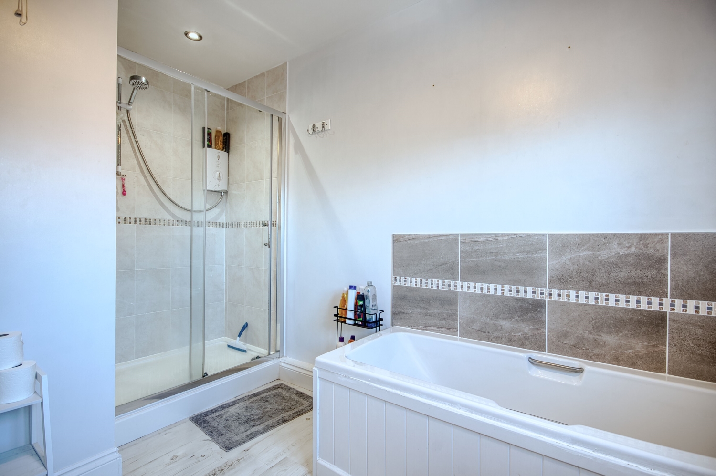
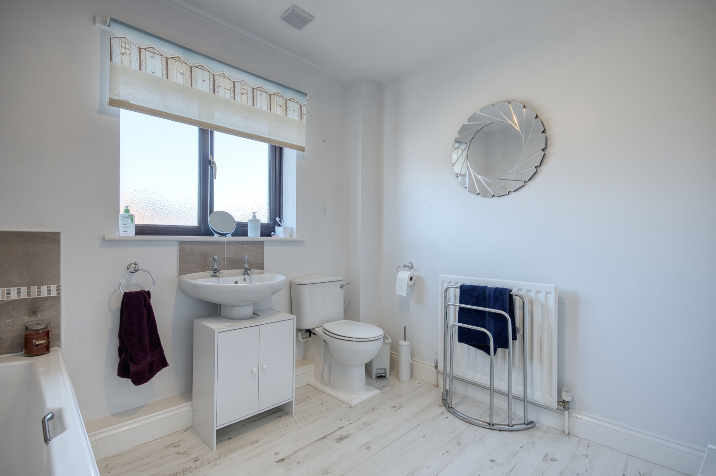
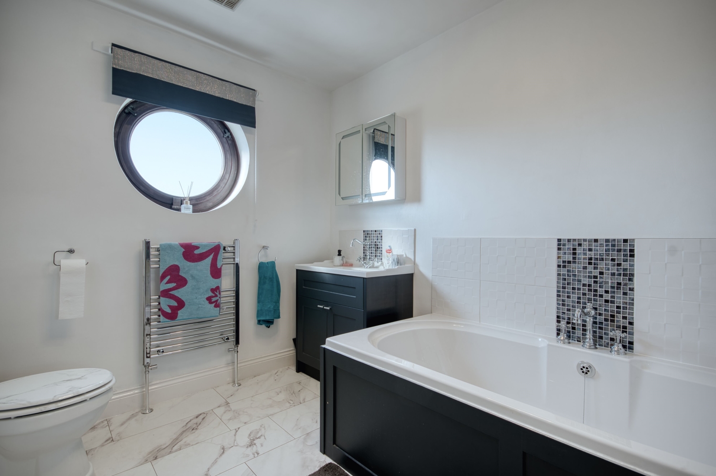
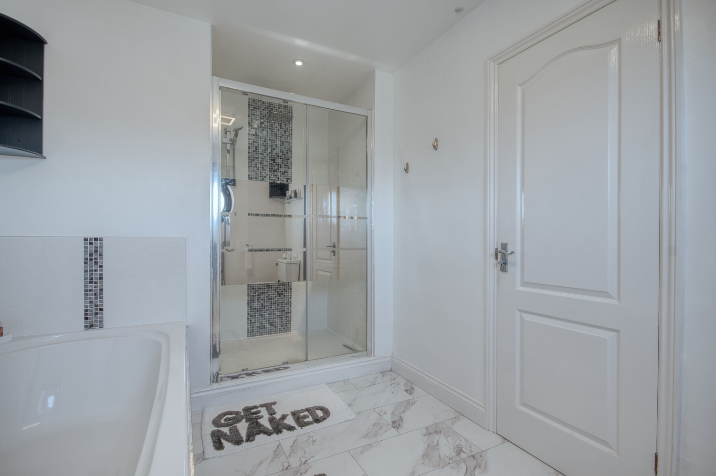
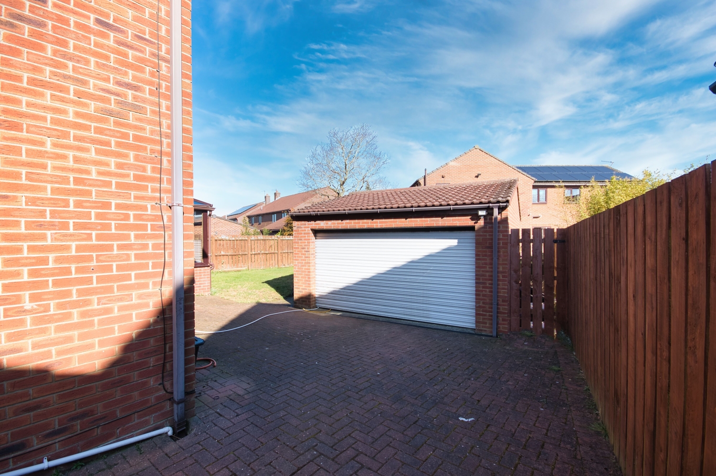
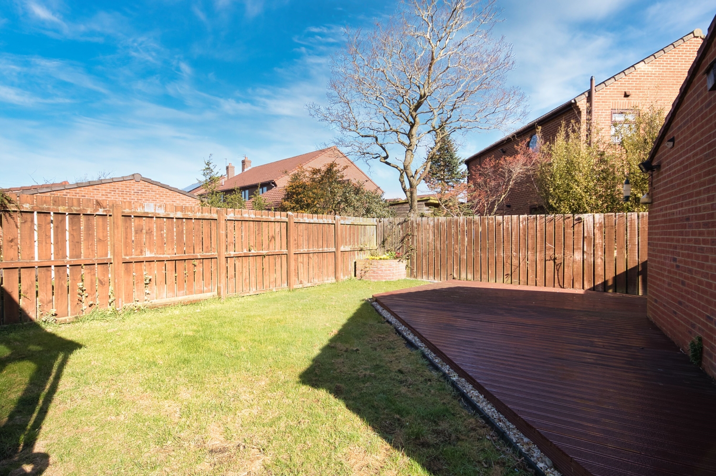
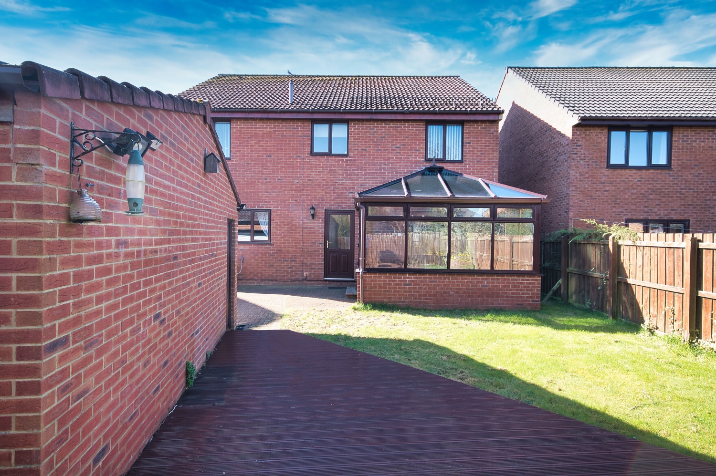
.JPG)
.JPG)
.JPG)
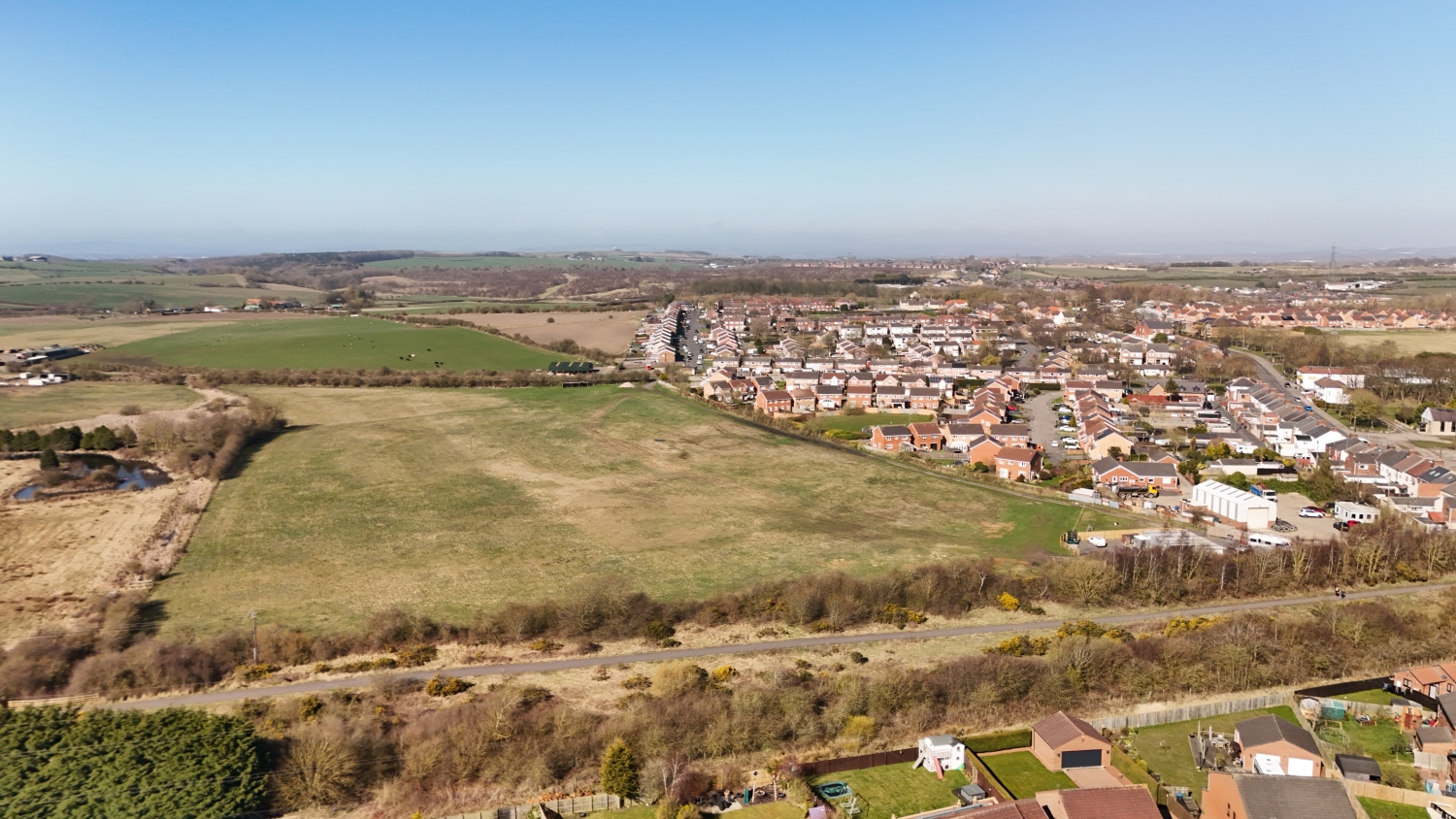
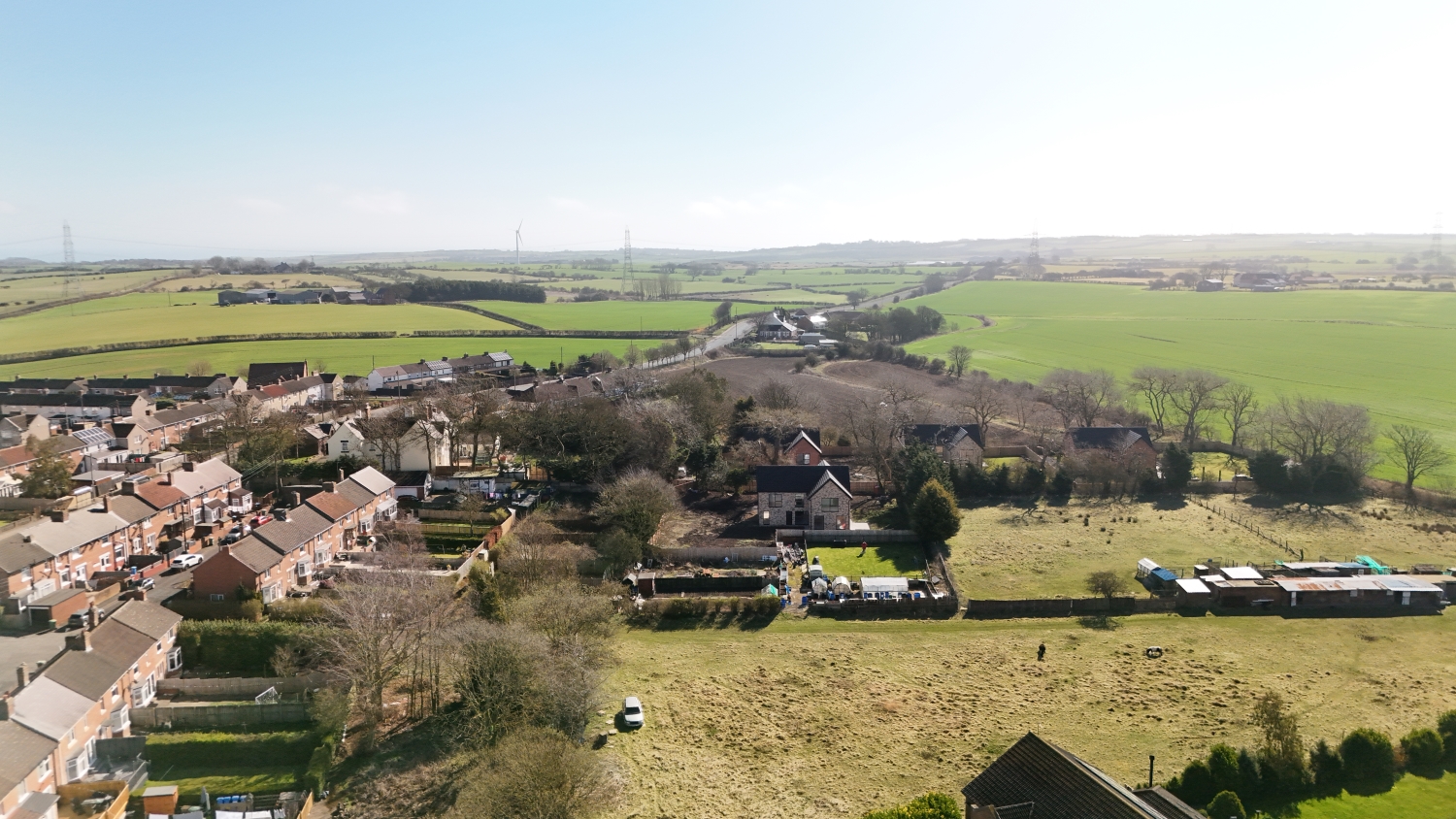
.JPG)
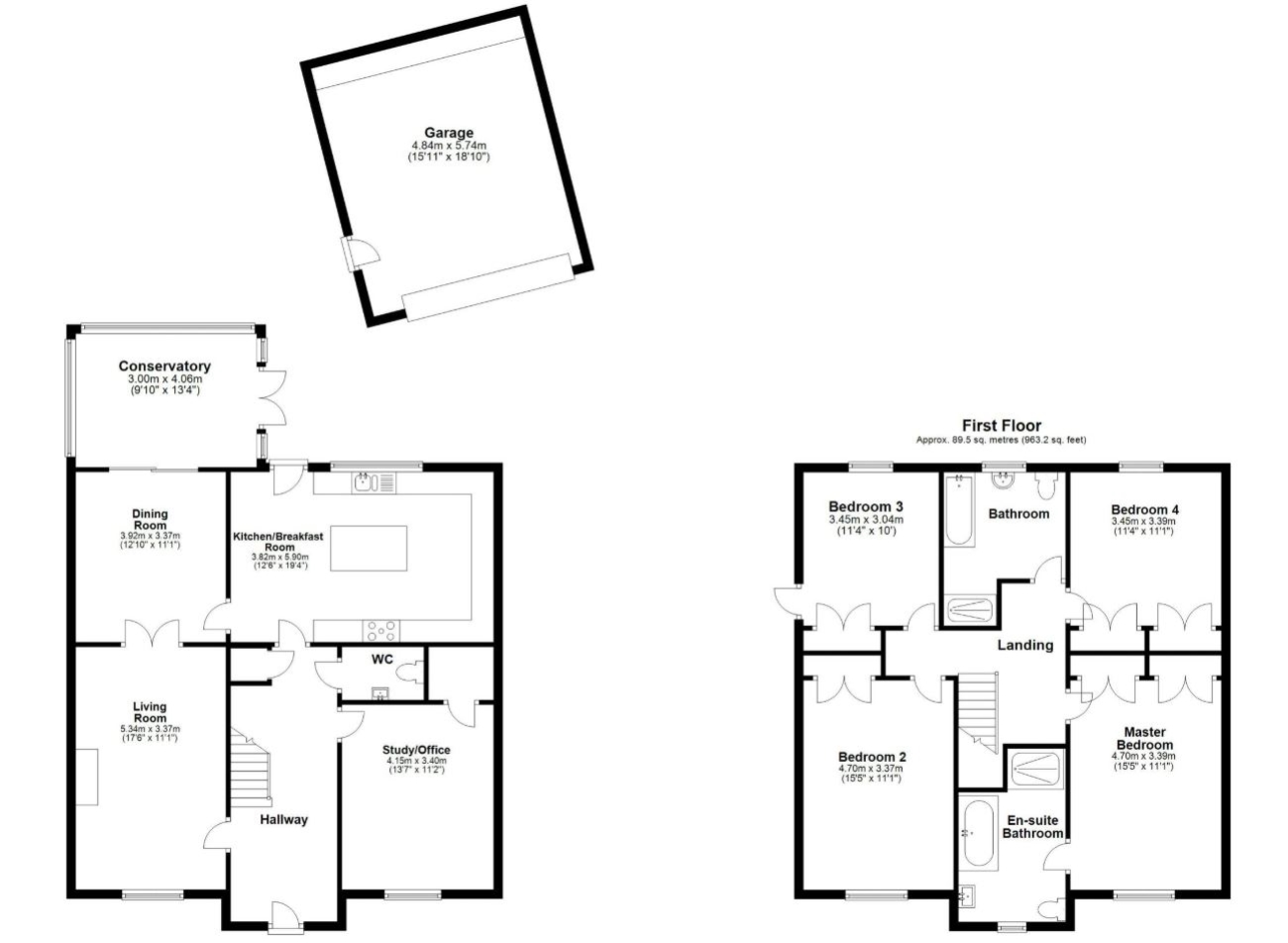
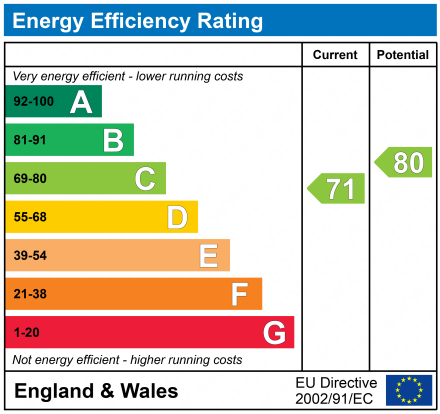
Available
£325,0004 Bedrooms
Property Features
Step into a world of elegance with this absolutely stunning, double-fronted, four-bedroom detached family home, nestled within an exclusive development. Offering an abundance of space and style, this remarkable property boasts a block-paved driveway with ample parking and the luxury of gated entry leading to a detached DOUBLE garage.
Upon arrival, step through the front door into a magnificent reception hall, where an impressive staircase takes center stage, leading to the first floor. To your left, a grand and inviting lounge awaits, featuring a striking fireplace, an elegant bay window, and a combination of central and wall lighting. The charm continues with beautiful Georgian-style double doors opening into the sophisticated dining room, effortlessly accommodating 6-8 person dining table. From here, double doors lead into the bright and airy conservatory, while a side door takes you into the show-stopping kitchen/breakfast room.
The kitchen is a masterpiece, fitted with a stylish selection of two-tone WENGE and CREAM wall and base cabinets, perfectly paired with complementary beige and cream work surfaces, sleek upstands, and under-unit lighting. A chic resin sink with a swan-neck chrome mixer tap sits beneath a gorgeous window, while the central island—boasting six deep storage drawers and a granite worktop—provides additional prep space and a cosy breakfast table for informal dining. High-end appliances include a NEFF SLIDE & HIDE integrated single oven, a SMEG DOUBLE oven, and a cutting-edge combination induction four-ring burner with a gas wok burner. Ultra-slim LED panel ceiling lights, USB ports, and click laminate flooring enhance this exquisite space, with plumbing in place for additional appliances ie American-style fridge freezer with a drinks dispenser. A discreetly integrated waste disposal system adds further convenience. A rear door opens directly to the garden.
Adjacent to the main lounge, a versatile second reception room currently serves as a stylish home office but would make an equally fantastic playroom or snug. Completing the ground floor is a handy under-stairs storage area and a well-appointed WC.
Upstairs, four generously proportioned double bedrooms each come with fitted wardrobes, ensuring ample storage for the entire family. The master suite, positioned at the front, is an absolute retreat, featuring a recently re-fitted luxury ensuite with a DOUBLE-ENDED bath, DOUBLE shower, sleek vanity with integrated storage, low-level WC, chrome heated towel rail, ceiling spotlights, and elegant tile-effect laminate flooring. Bedroom two also enjoys a front-facing position, while bedrooms three and four overlook the beautifully maintained rear garden. The spacious family bathroom is equally impressive, complete with a panelled bath, separate DOUBLE shower, pedestal hand basin, low-level WC, radiator, and stylish white-washed flooring. The loft offers fantastic standing height and exciting potential for conversion.
Externally, the property continues to impress. The front garden is a generous size, while the block-paved driveway leads through wrought iron gates to the detached DOUBLE garage, equipped with a remote-controlled door, lighting, power, and additional storage. The rear garden is a private sanctuary, featuring both decking and a patio area—perfect for entertaining and outdoor relaxation.
This exceptional home also benefits from the added bonus of solar panels, enhancing energy efficiency.
Situated in a prime location, with Dalton Park just a stone's throw away and easy access to Durham, Newcastle, and Sunderland, this home is perfectly placed for families. A wealth of local amenities, including schools, a cricket club, a community centre, and a health centre, make this an ideal place to call home.
A property of this calibre is a rare find—don't miss your chance to make it yours!
- SPACIOUS DETACHED FAMILY HOME
- DOUBLE GARAGE
- AMPLE CAR PARKING
- 4 RECEPTION ROOMS
- WC, FAMILY BATHROOM & ENSUITE
- VIEWING ESSENTIAL
- NO ONWARD CHAIN
- READY TO MOVE INTO
Particulars
Reception Hallway
Lounge
5.3m x 3.3m - 17'5" x 10'10"
Dining Room
3.9m x 3.3m - 12'10" x 10'10"
Conservatory
3m x 4.06m - 9'10" x 13'4"
Kitchen
3.8m x 5.9m - 12'6" x 19'4"
Cloaks/Wc
Home Office
4.15m x 3.4m - 13'7" x 11'2"
Landing
Bedroom One
4.7m x 3.3m - 15'5" x 10'10"
Ensuite Bathroom
Bedroom Two
4.7m x 3.33m - 15'5" x 10'11"
Bedroom Three
3.45m x 3.04m - 11'4" x 9'12"
Bedroom Four
3.45m x 3.39m - 11'4" x 11'1"
Bathroom
Outside
Garage
4.84m x 5.74m - 15'11" x 18'10"

.JPG)











.JPG)
.JPG)
.JPG)


.JPG)



1 Yoden Way,
Peterlee
SR8 1BP