


|

|
VALLEY DRIVE, WEST PARK
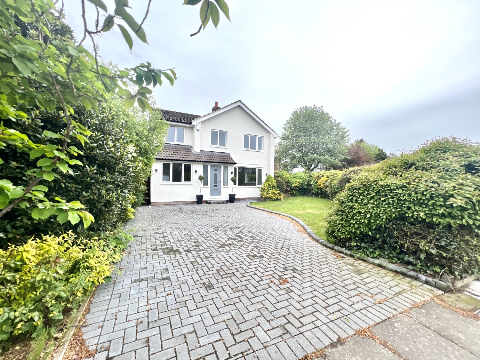
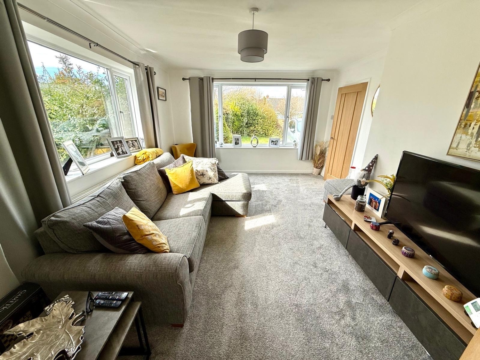
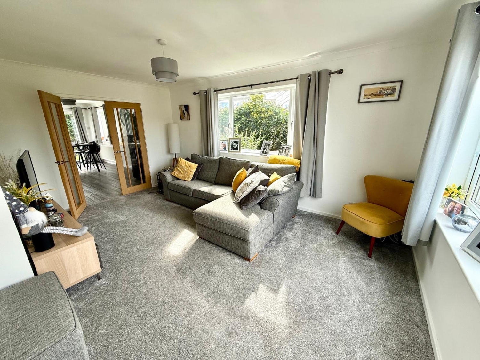
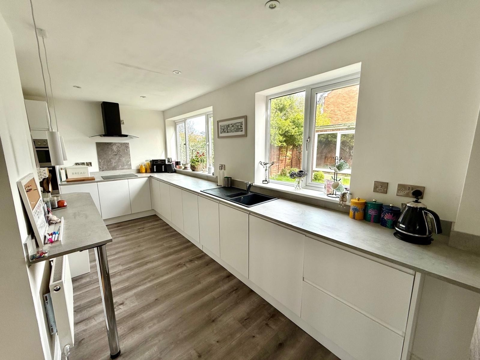
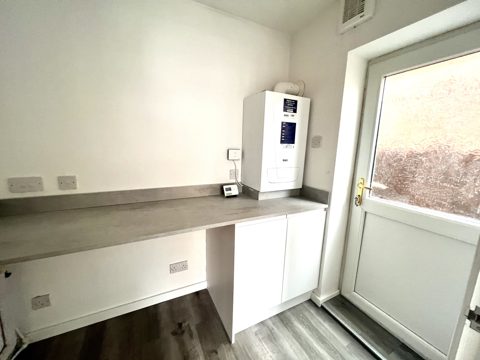
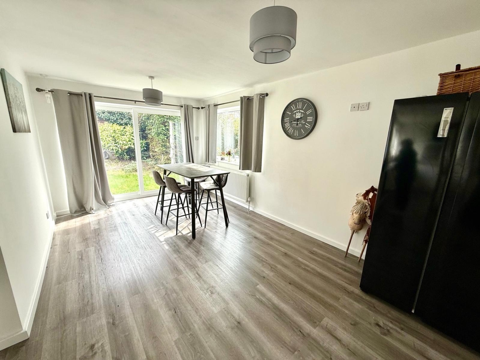
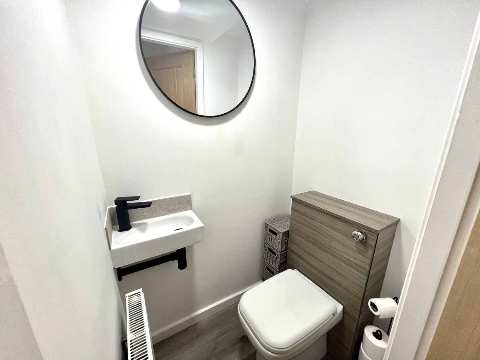
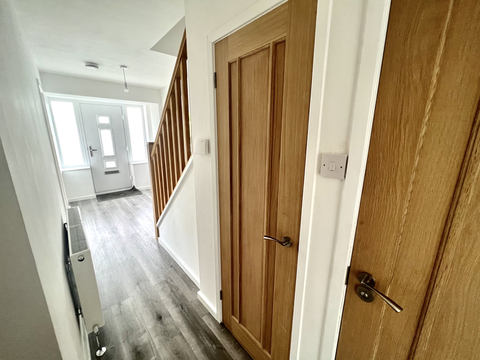
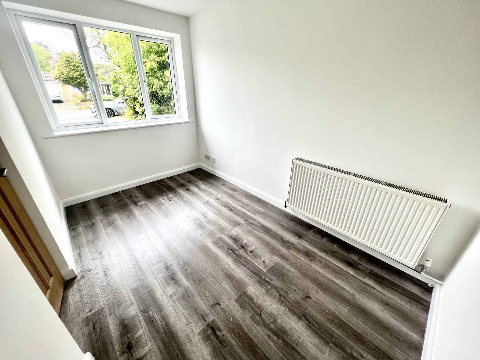
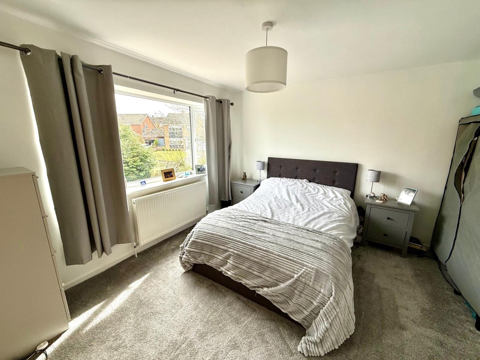
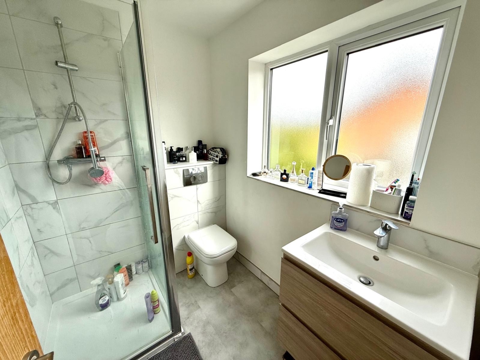
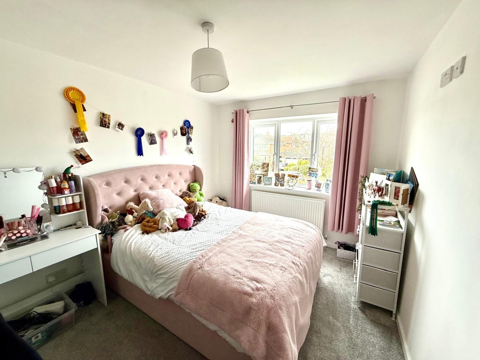
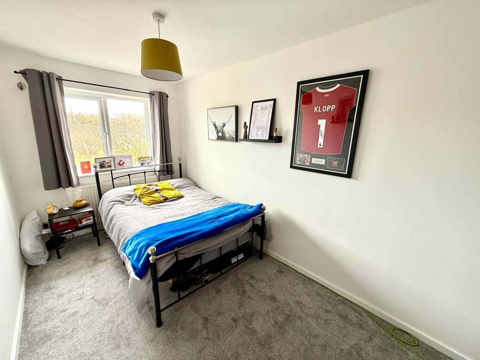
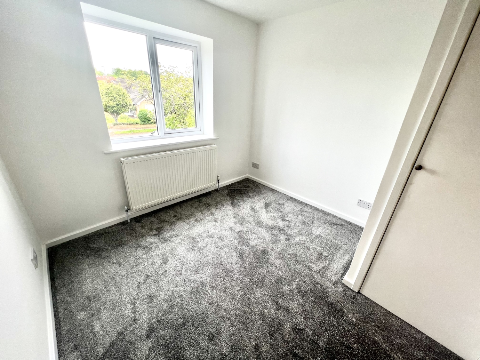
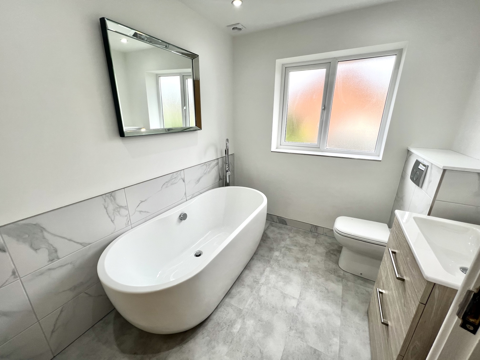
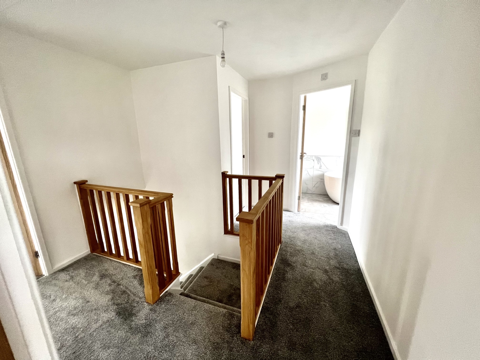
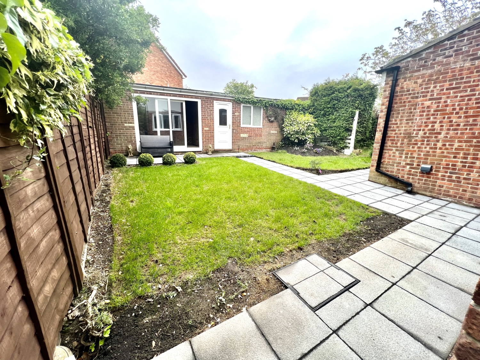
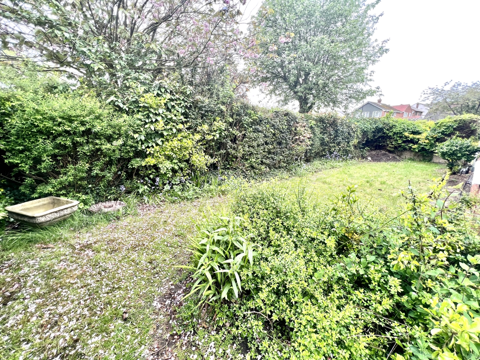
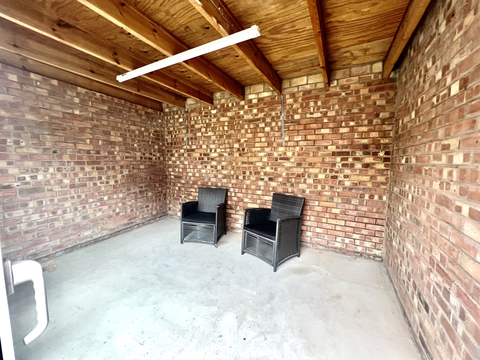

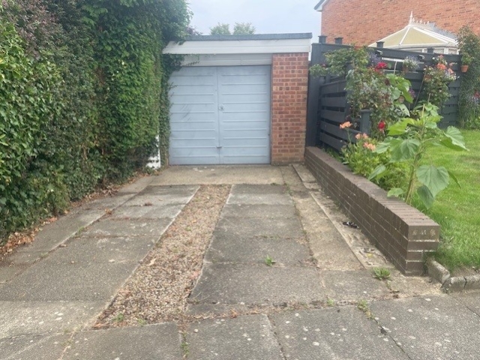
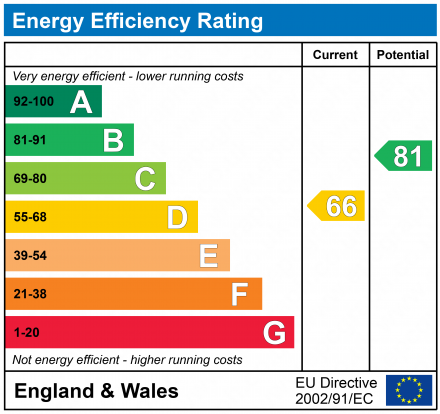
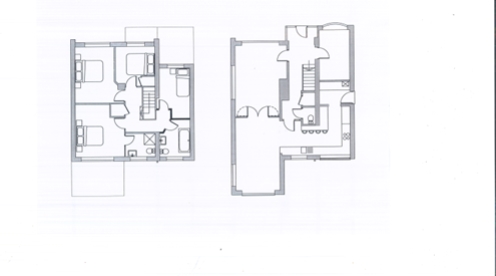
SSTC
OIRO £349,9954 Bedrooms
Property Features
This property is an attractive four-bedroom detached house situated in one of the most sought-after areas of town. The street is lined with beautiful trees, adding to the overall aesthetic appeal of the neighbourhood. The house itself has been rendered and presents an impressive and stylish exterior. With its large driveway and gardens to the front, side, and rear, the property offers significant curb appeal. Upon entering the house, you are welcomed by a spacious and inviting hallway. The interior of the house has undergone recent updates, including brand new floorings and freshly plastered walls. Oak internal doors add a touch of elegance throughout the property. The lounge is bright and airy, creating a comfortable living space. There is also a family room and a dining room that benefit from an abundance of natural light, creating a warm and inviting atmosphere. The kitchen is of first-class quality and has been newly fitted with modern features, including a built-in oven, hob, and integrated dishwasher. Adjacent to the kitchen, there is a handy utility room. Moving to the first floor, there are four good-sized bedrooms. The master bedroom boasts a luxury en-suite bathroom, while the rest of the house enjoys the benefits of a superb brand new family bathroom suite. Externally, the property offers a hedge-enclosed garden with a large driveway capable of accommodating up to four cars. The private gardens to the side and rear of the property are particularly appealing, with the rear garden facing southwest, ensuring plenty of sunlight throughout the day. Additionally, there is a single detached garage with a summer house attached, providing versatility and the option for a home office or extra storage space. The location of this property is highly desirable, being situated in West Park, which is known for its excellent school catchment area. It is also within walking distance to Ward Jackson Park, a popular local attraction. With its desirable features, recent updates, and fantastic location, this property presents an exceptional opportunity for those seeking a stylish and comfortable family home in a highly sought-after area.
- MOST SOUGHT AFTER LOCATIONS
- TREE LINED STREET, AMPLE PARKING TO FRONT
- HUGE IMPROVEMENTS, PRACTICALLY BRAND NEW THROUGHOUT
- THREE RECEPTION ROOMS
- FIRST CLASS BRAND NEW KITCHEN
- ENSUITE TO MASTER BEDROOM
- SOUTH WEST FACING GARDENS, GARAGE & SUMMER HOUSE
Particulars
Entrance Hall
Entered via composite door, double glazed frosted side panel windows, oak spindle staircase to first floor, central heated radiator, useful understairs storage cupboard.
Cloaks/Wc
Fitted with a luxury two piece suite comprising a wash hand basin with mixer tap, WC, central heated radiator, extractor fan.
Lounge
5.0292m x 3.6576m - 16'6" x 12'0"
Double glazed uPVC window to the front and side, central heated radiator, coved ceiling, part glazed French doors to the Dining Area.
Dining Area
5.3086m x 3.0734m - 17'5" x 10'1"
Double glazed uPVC window to the side, double glazed patio doors, central heated radiator.
Kitchen
4.953m x 3.2512m - 16'3" x 10'8"
Fitted with an extensive range of white wall and base units having contrasting working surfaces and matching splashback incorporating a coloured sink unit with mixer tap, two double glazed windows to the rear, built in double oven, hob and extractor hood, breakfast bar area, central heated radiator, integrated dishwasher, downlighters.
Utility
2.1336m x 1.524m - 7'0" x 5'0"
Fitted with white base units having contrasting working surfaces and matching splashback, central heated radiator, uPVC side entrance door, combination boiler.
Family Room/Study
3.4544m x 2.1336m - 11'4" x 7'0"
Central heated radiator, double glazed uPVC window to the front.
Landing
Oak spindles, access to the roof void, storage cupboard.
Bathroom
2.5654m x 2.159m - 8'5" x 7'1"
Fitted with an exquisite white three piece suite comprising a slipper bath with freestanding mixer tap, vanity wash hand basin with drawers beneath, WC, double glazed frosted window to the rear, downlighters, extractor fan, attractive splashback tiling.
Bedroom One
3.4544m x 3.8354m - 11'4" x 12'7"
Double glazed uPVC window to the rear, central heated radiator.
Ensuite
Fitted with a stunning three piece suite with chrome effect fitments comprising a walk in shower cubicle, vanity wash hand basin with storage beneath, WC, splashback tiling, double glazed frosted window to the rear, downlighters, bespoke central heated radiator.
Bedroom Two
3.8862m x 3.0734m - 12'9" x 10'1"
Double glazed uPVC window to the front, central heated radiator.
Bedroom Three
3.5052m x 2.159m - 11'6" x 7'1"
Double glazed uPVC window to the front, central heated radiator.
Bedroom Four
2.5654m x 2.7432m - 8'5" x 9'0"
Double glazed uPVC window to the front, central heated radiator.
Outside
To the front of the property there is a hedge enclosed garden which is mainly laid to lawn, extensive block paved driveway for approximately four cars, side access to the rear. To the rear of the property there is a southwest facing, well stocked private garden mainly laid to lawn with a range of mature tree, plants and shrubbery, external water tap, access to the summer room/study/office with power and lighting, measuring 11'11 x 9'3, accessed via double glazed patio doors. To the side of the property there is a hedge enclosed garden offering a great degree of privacy, laid to lawn, external electricity point, access to the garage.
Garage
2.8194m x 5.5626m - 9'3" x 18'3"
Accessed via the side of the property via an 'up and over door' with power and lighting.
























6 Jubilee House,
Hartlepool
TS26 9EN