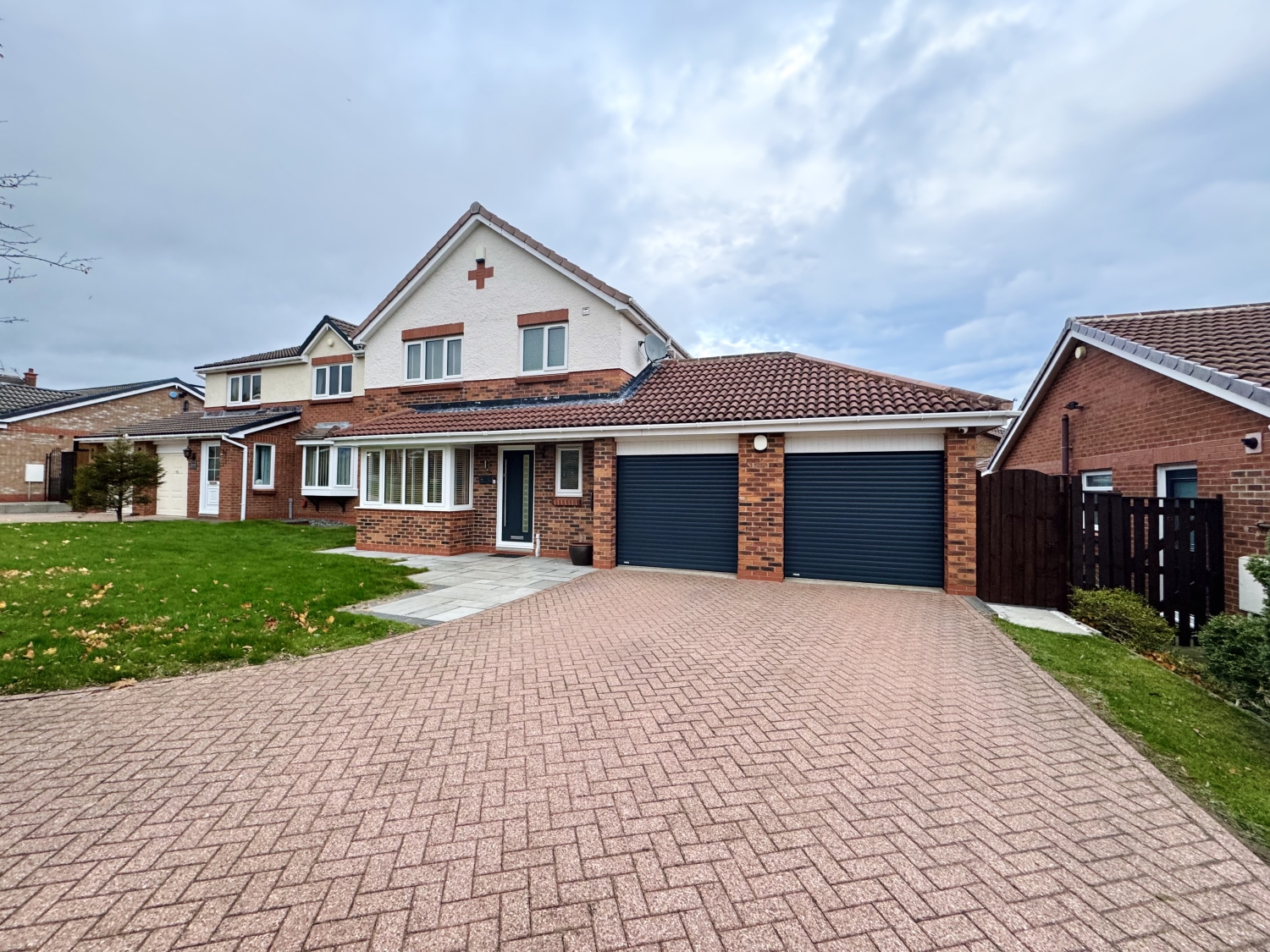
Presented by : Dowen Peterlee : To View, Telephone 0191 5180181
£285,000
HILTON DRIVE, PETERLEE, COUNTY DURHAM, SR8 SR8 5UF
Available
 3 Bedroom Detached
3 Bedroom Detached
 3 Bedroom Detached
3 Bedroom Detached
<p>Situated in the highly sought-after residential area of Hilton Drive in Peterlee, this beautifully presented three-bedroom detached home offers a rare opportunity to acquire a spacious and stylish property with no onward chain. From the moment you arrive, the home impresses with its generous front garden laid to lawn and a substantial driveway capable of accommodating four to five vehicles. The standout feature is the 17ft double garage, equipped with two electric roller shutters, electric sockets, and lighting, providing secure and versatile space for vehicles, storage, or workshop use. Integral access from the garage into the utility room adds convenience and practicality.</p><p><br></p><p>Upon entering the property, you are welcomed into a bright and inviting entrance hall, complete with elegant feature panelling to the walls, a useful storage cupboard, and access to a downstairs W/C. The staircase leads to a spacious first-floor landing, also adorned with stylish panelling, setting the tone for the rest of the home. </p><p><br></p><p>The heart of the property is the impressive 19ft kitchen/dining room, fitted with a range of wall and base units, a breakfast bar, appliances including a Rangemaster cooker. Patio doors open out to the rear garden, creating a seamless indoor-outdoor flow perfect for entertaining. The kitchen also opens into the living room, which features a double-glazed bay window to the front elevation and decorative wall panelling, offering a warm and welcoming space to relax.</p><p><br></p><p>From the kitchen, a door leads into the utility room, which provides ample space for a washer, dryer, and fridge/freezer. A composite door gives access to the rear garden, while an internal door connects directly to the double garage. </p><p><br></p><p>Upstairs, the property boasts three generously sized double bedrooms, with the master bedroom and bedroom three benefiting from fitted wardrobes. The recently refitted bathroom adds a touch of luxury, designed with modern fixtures and finishes.</p><p><br></p><p>The rear garden has been thoughtfully landscaped and features a well-maintained lawn, a patio area ideal for outdoor dining, and practical additions such as external sockets, lighting, and a water tap. This exceptional home combines space, style, and functionality in a prime location, making it an ideal choice for families or anyone seeking a move-in-ready property in one of Peterlee's most desirable neighbourhoods.</p>
Entrance Hall
5
3.5814m x 1.3208m - 11'9" x 4'4"<br>Composite door, feature panelling to walls, storage cupboard, radiator, stairs leading to the first floor landing
Cloaks/Wc
5
1.7018m x 1.143m - 5'7" x 3'9"<br>Low level w/c, wash hand basin, spotlights to ceiling, radiator, double glazed window to the front elevation
Kitchen/Dining Room
5
5.9436m x 2.8702m - 19'6" x 9'5"<br>Fitted with a range of wall and base units with complementing work surfaces, breakfast bar and splash backs, Rangemaster cooker with 5 ring gas hob, double electric oven and warming tray, extractor hood, stainless steel sink with drainer and mixer tap, integrated dishwasher, two vertical radiators, spotlights to ceiling, double glazed window to the rear elevation, patio doors to the rear garden, opening into the living room
Living Room
5
4.0386m x 3.5306m - 13'3" x 11'7"<br>Double glazed bay window to the front elevation, feature panelling to wall, two vertical radiators
Utility
5
2.3876m x 2.3368m - 7'10" x 7'8"<br>Fitted with base units with complementing work surfaces and splash backs, stainless steel sink with drainer and mixer tap, space for fridge/freezer, space for washing machine, space for dryer, vertical radiator, spotlights to ceiling, integral door into the double garage, composite door to the rear garden
Double Garage
5
5.4356m x 5.2578m - 17'10" x 17'3"<br>Two electric roller shutters, electricity, lighting, boiler
Landing
5
2.667m x 2.3876m - 8'9" x 7'10"<br>Feature panelling to walls, loft access
Bedroom One
5
3.8608m x 3.2004m - 12'8" x 10'6"<br>Double glazed window to the rear elevation, fitted wardrobes, radiator
Bedroom Two
5
3.2004m x 2.5146m - 10'6" x 8'3"<br>Double glazed window to the front elevation, feature panelling to wall, storage cupboard, radiator
Bedroom Three
5
2.921m x 2.6924m - 9'7" x 8'10"<br>Double glazed window to the rear elevation, fitted wardrobes, radiator
Bathroom
5
2.6162m x 1.7018m - 8'7" x 5'7"<br>Fitted with a 3 piece suite comprising of; Bath with overhead shower, vanity wash hand basin, low level w/c, heated towel rail, shaver socket, tiled walls, spotlights to ceiling, extractor fan, double glazed window to the front elevation
Externally
5
To the Front;Laid to lawn garden, driveway for 4/5 cars with access to the double garage, outside sockets and light To the Rear;Generous sized laid to lawn garden with two patio areas, outside sockets, tap and light
WE CANNOT VERIFY THE CONDITIONS OF ANY SERVICES, FIXTURES, FITTINGS ETC AS NONE WERE CHECKED. ALL MEASUREMENTS APPROXIMATE.
YOUR HOME IS AT RISK IF YOU DO NOT KEEP UP THE REPAYMENTS ON ANY MORTGAGE OR LOAN SECURED ON IT.
These are draft particulars awaiting vendors approval. They are relased on the understanding that the information contained may not be accurate.