
Presented by : Dowen Spennymoor : To View, Telephone 01388 819900
Offers in Excess of £290,000
HEWICK ROAD, SPENNYMOOR, COUNTY DURHAM, DL16 DL16 6PF
Available
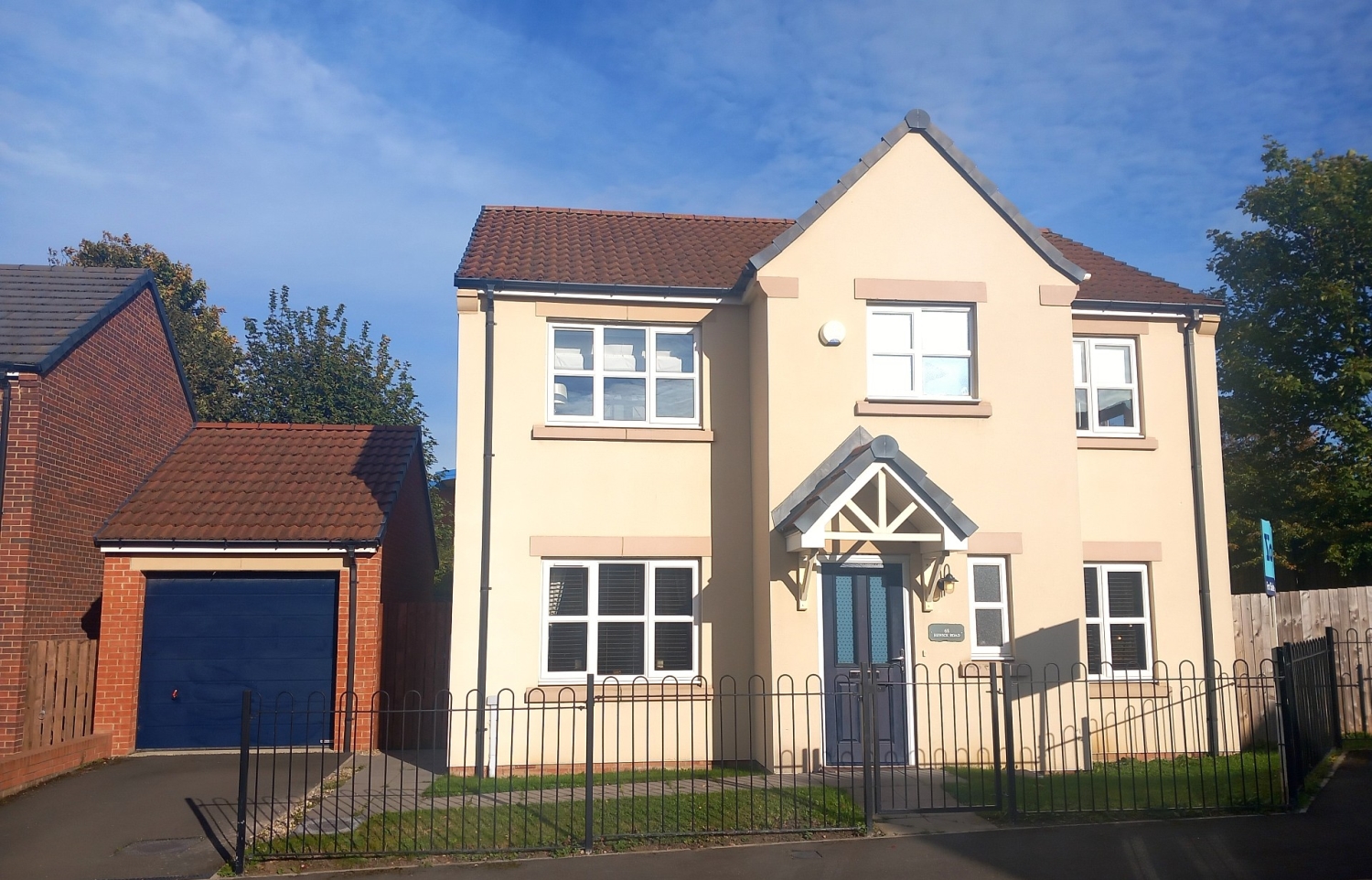 4 Bedroom Detached
4 Bedroom Detached
 4 Bedroom Detached
4 Bedroom Detached
<p>No Onward Chain – Exceptional Four-Bedroom Detached Home, Durham Gate, Spennymoor. <span style="font-size: 0.875rem; letter-spacing: 0.01em;">Positioned on a private corner plot within the popular Durham Gate development, this stunning four-bedroom detached residence offers a perfect balance of modern style, generous living space, and everyday practicality. </span><span style="font-size: 0.875rem; letter-spacing: 0.01em;">Upon entering, you are welcomed into a bright and contemporary open-plan kitchen and dining area, complete with French doors opening onto the rear garden. This sociable space forms the hub of the home, ideal for both family life and entertaining guests. The garden itself has been thoughtfully landscaped to include raised planters and a built-in BBQ area, providing an inviting setting for outdoor dining and relaxation. </span><span style="font-size: 0.875rem; letter-spacing: 0.01em;">The property features two well-proportioned reception rooms, giving you the flexibility to create both a comfortable family lounge and a formal dining or sitting area. A separate utility room and ground-floor W.C. add convenience and functionality. </span><span style="font-size: 0.875rem; letter-spacing: 0.01em;">The first floor offers four spacious double bedrooms, each providing plenty of room for rest and relaxation. The principal bedroom benefits from a stylish en-suite shower room, while the remaining bedrooms are served by a sleek, modern family bathroom. </span><span style="font-size: 0.875rem; letter-spacing: 0.01em;">Externally, the home enjoys a detached garage and private driveway, enhancing its practicality and appeal. </span><span style="font-size: 0.875rem; letter-spacing: 0.01em;">Available with no onward chain, this superb home is ready for immediate occupation, allowing the new owners to move straight in and make it their own. </span><span style="font-size: 0.875rem; letter-spacing: 0.01em;">Early viewing is strongly advised to fully appreciate the quality, layout, and excellent location of this outstanding property.</span></p>
GROUND FLOOR ACCOMMODATION
5
Entrance Hall
5
Cloaks/Wc
5
Lounge
5
4.3m x 3m - 14'1" x 9'10"<br>


Dining Room
5
3.5m x 2.6m - 11'6" x 8'6"<br>
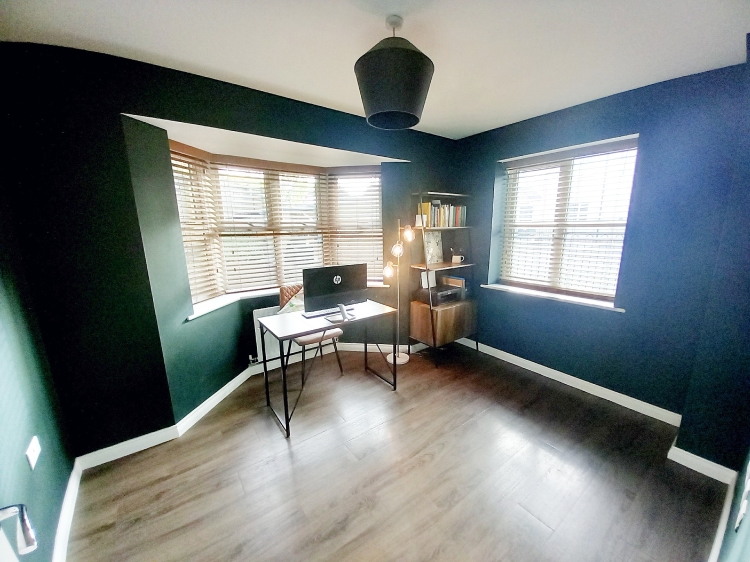

Family Kitchen
5
6.1m x 3.9m - 20'0" x 12'10"<br>


Utility Room
5
3.4m x 1.7m - 11'2" x 5'7"<br>
FIRST FLOOR ACCOMMODATION
5
First Floor Landing
5
Bedroom One
5
3.7m x 3.6m - 12'2" x 11'10"<br>
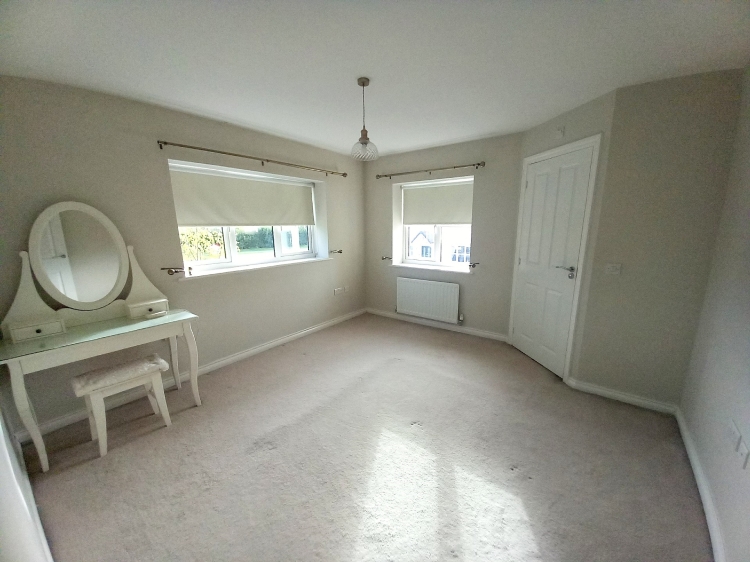

En-Suite
5
Bedroom Two
5
4.1m x 3.3m - 13'5" x 10'10"<br>


Bedroom Three
5
3.7m x 2.8m - 12'2" x 9'2"<br>


Bedroom Four
5
3.3m x 2.3m - 10'10" x 7'7"<br>
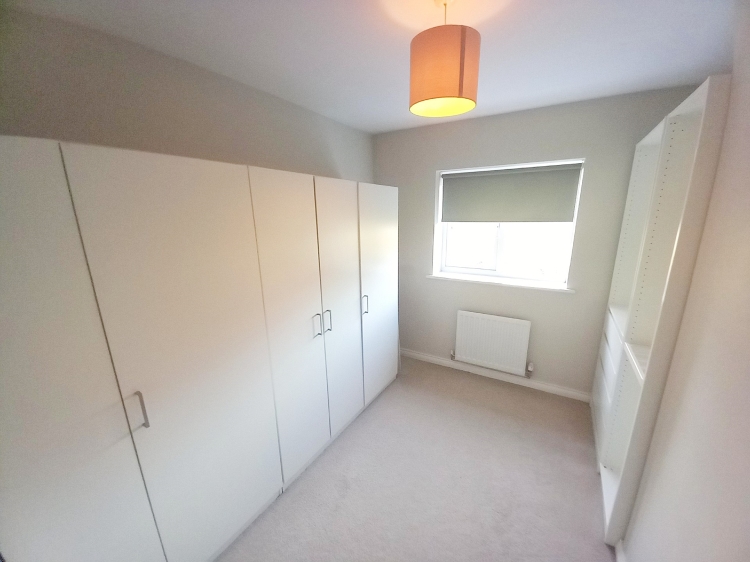

Bathroom
5
2.3m x 2.2m - 7'7" x 7'3"<br>
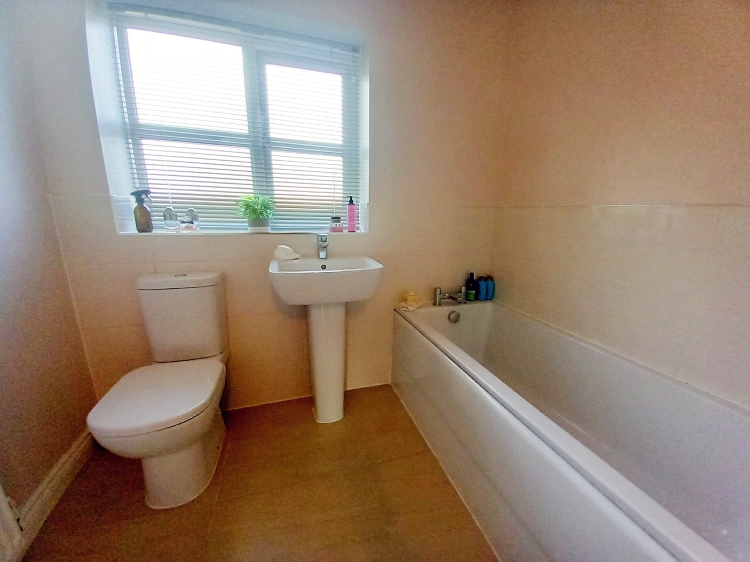

Externally
5
WE CANNOT VERIFY THE CONDITIONS OF ANY SERVICES, FIXTURES, FITTINGS ETC AS NONE WERE CHECKED. ALL MEASUREMENTS APPROXIMATE.
YOUR HOME IS AT RISK IF YOU DO NOT KEEP UP THE REPAYMENTS ON ANY MORTGAGE OR LOAN SECURED ON IT.
These are draft particulars awaiting vendors approval. They are relased on the understanding that the information contained may not be accurate.