
Presented by : Dowen Spennymoor : To View, Telephone 01388 819900
£275,000
ALMOND CLOSE, SPENNYMOOR, COUNTY DURHAM, DL16 DL16 7YG
Available
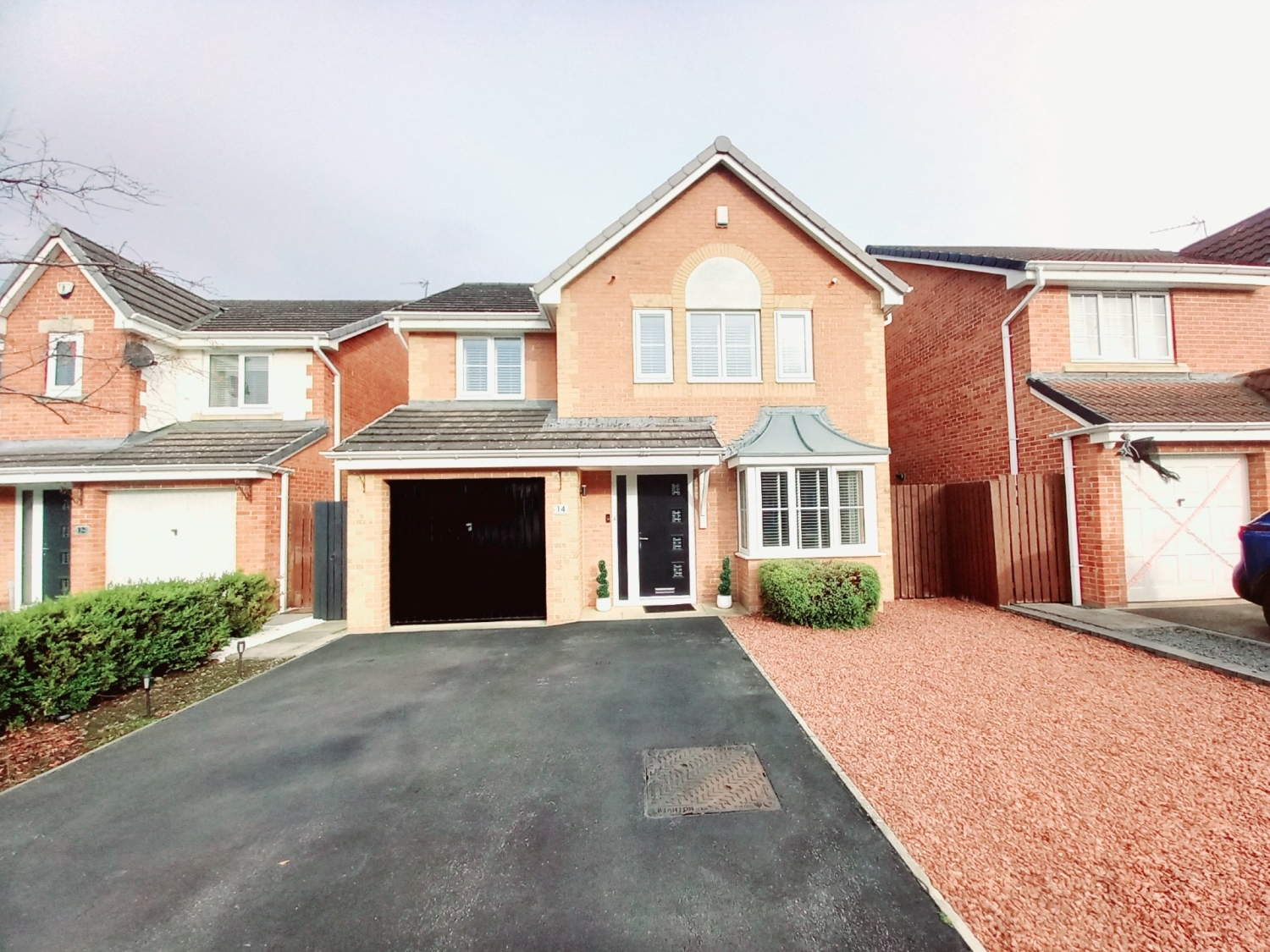 4 Bedroom Detached
4 Bedroom Detached
 4 Bedroom Detached
4 Bedroom Detached
<p>This superbly presented four-bedroom detached home offers spacious and modern living in a much sought-after location, approximately one mile from the town centre and its wide range of local amenities, shops, and schools. <span style="font-size: 0.875rem; letter-spacing: 0.01em;">The property features a spacious lounge, a light and modern dining kitchen, and a ground floor WC. The first-floor landing provides access to four double bedrooms, including a master bedroom with en suite shower room, and a modern family bathroom featuring a spa bath and elegant granite tiled flooring. </span><span style="font-size: 0.875rem; letter-spacing: 0.01em;">Externally, the property enjoys a good-sized rear garden, laid mainly to lawn with a patio area and a covered outdoor bar with electric heater – perfect for entertaining. The front garden is designed for low maintenance, finished with decorative gravel, and the double-width driveway provides access to an integral garage. </span><span style="font-size: 0.875rem; letter-spacing: 0.01em;">Ideally located, the property offers excellent transport links – Durham City is approximately 7 miles away, providing a wide range of shopping, leisure, and cultural facilities. The A1(M) is easily accessible, offering convenient connections to Newcastle, Sunderland, and Teesside, making this an ideal location for commuters. Viewing is considered essential.</span></p>
GROUND FLOOR ACCOMMODATION
5
Entrance Hall
5
Lounge
5
4.45m x 3.76m - 14'7" x 12'4"<br>
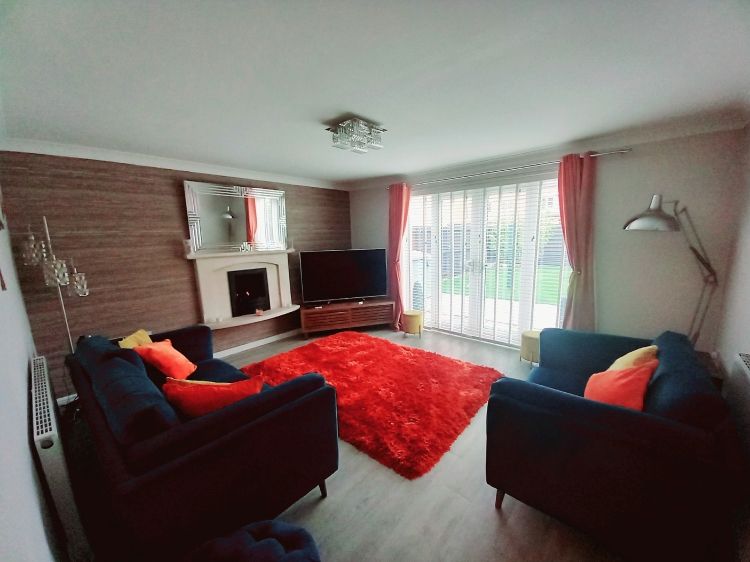

Dining Kitchen
5
8.1m x 2.64m - 26'7" x 8'8"<br>
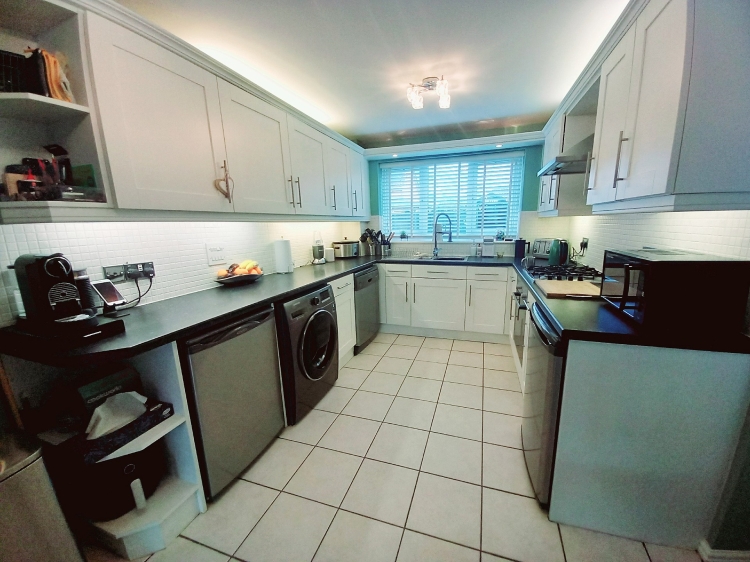

Cloaks/Wc
5
FIRST FLOOR LANDING
5
Bedroom One
5
3.99m x 3.53m - 13'1" x 11'7"<br>
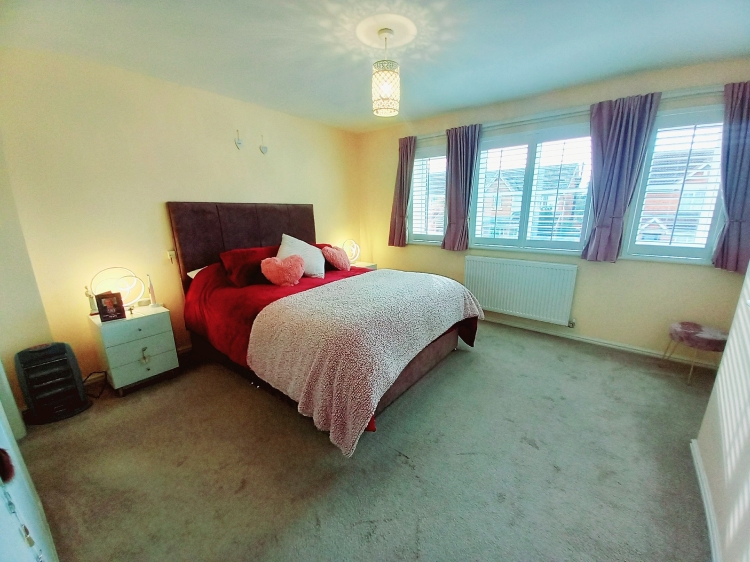

En-Suite
5
Bedroom Two
5
3.1m x 2.57m - 10'2" x 8'5"<br>
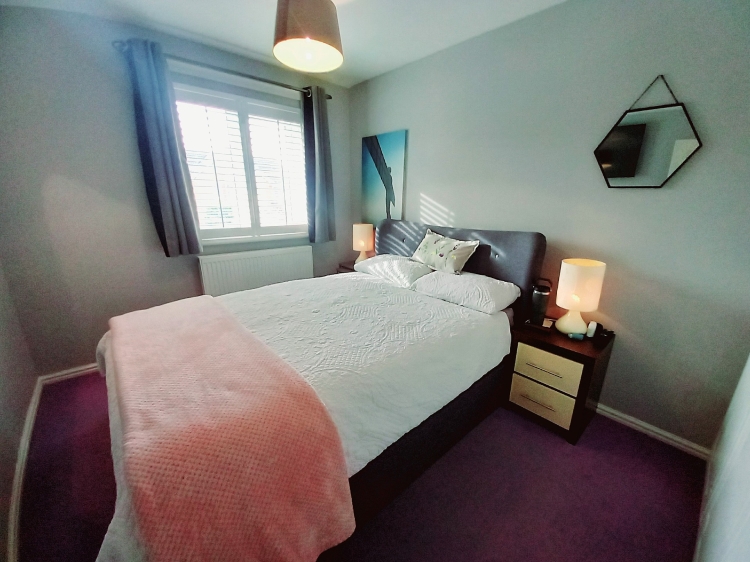

Bedroom Three
5
2.79m x 2.64m - 9'2" x 8'8"<br>
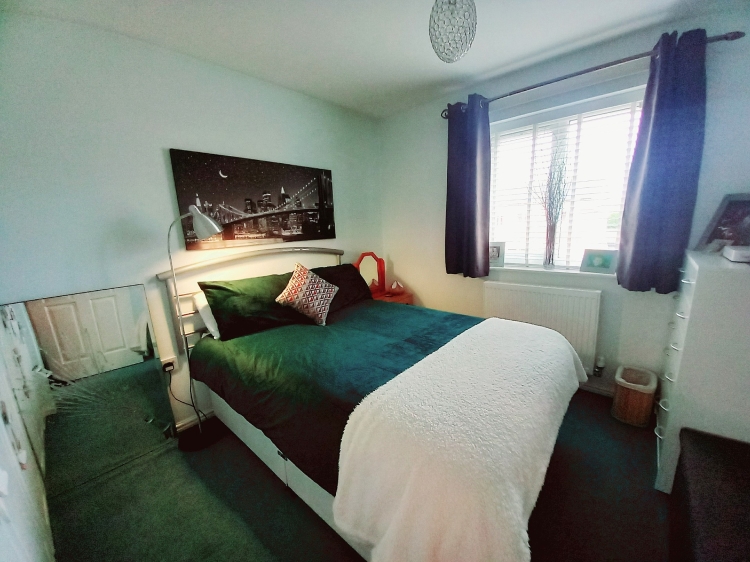

Bedroom Four
5
3.05m x 2.21m - 10'0" x 7'3"<br>
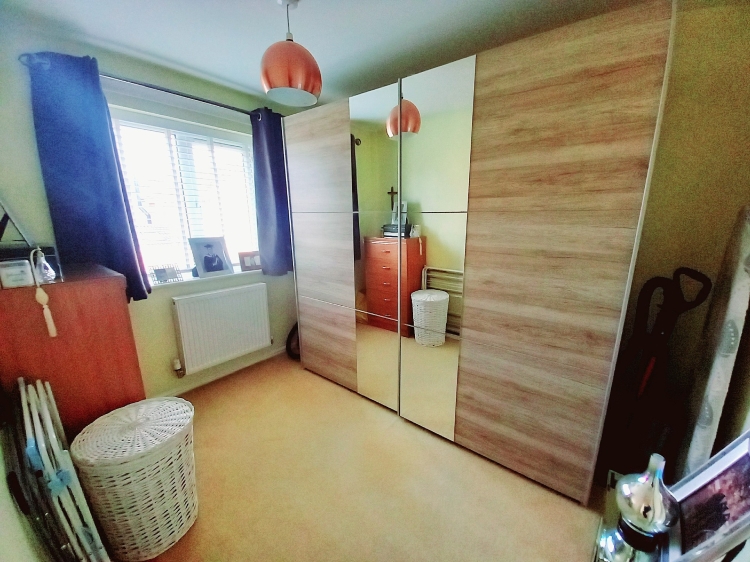

Bathroom
5
Externally
5
WE CANNOT VERIFY THE CONDITIONS OF ANY SERVICES, FIXTURES, FITTINGS ETC AS NONE WERE CHECKED. ALL MEASUREMENTS APPROXIMATE.
YOUR HOME IS AT RISK IF YOU DO NOT KEEP UP THE REPAYMENTS ON ANY MORTGAGE OR LOAN SECURED ON IT.
These are draft particulars awaiting vendors approval. They are relased on the understanding that the information contained may not be accurate.