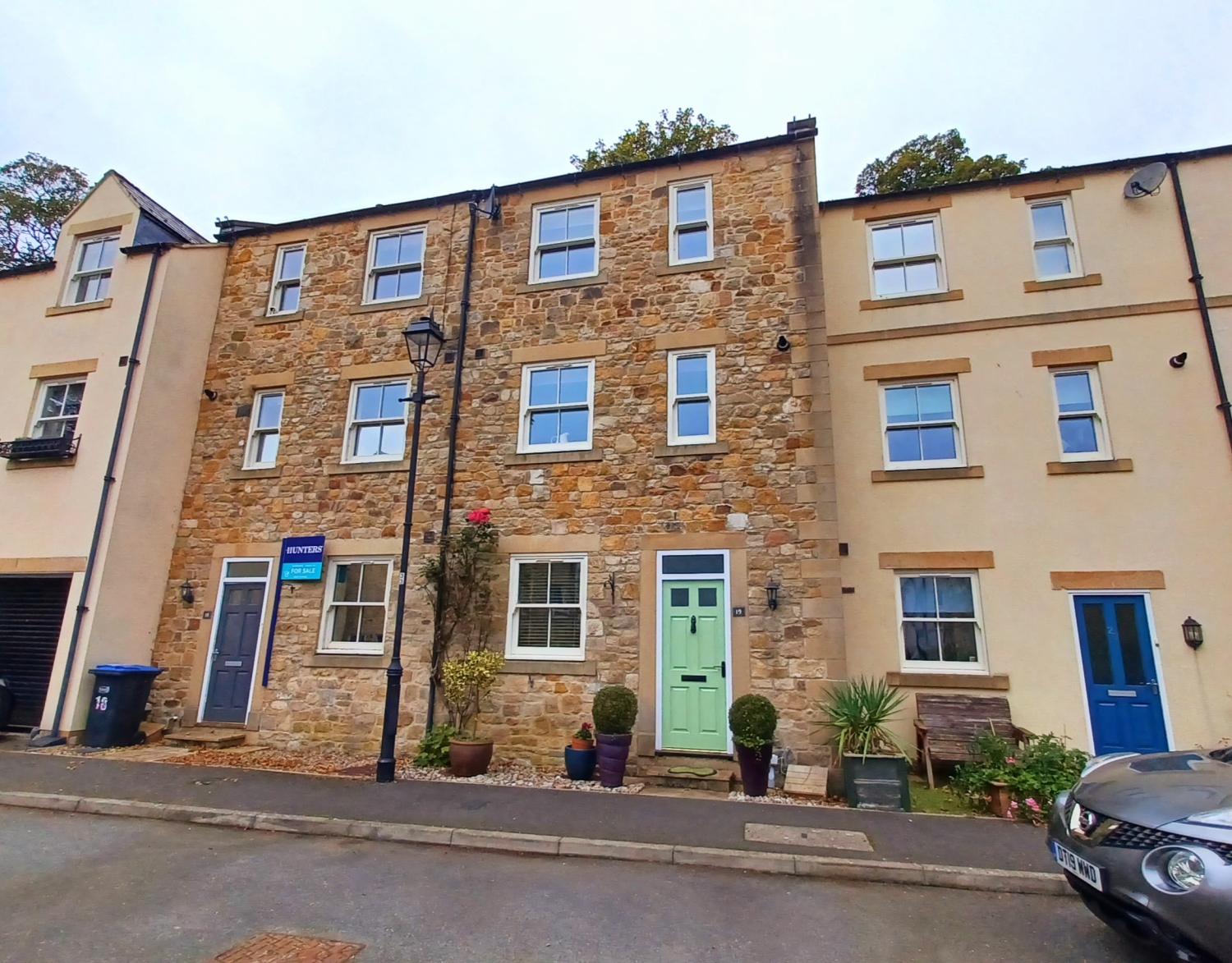
Presented by : Dowen Bishop Auckland : To View, Telephone 01388 607889
OIRO £290,000
ST. ANNES DRIVE, WOLSINGHAM, BISHOP AUCKLAND, COUNTY DURHAM, DL13 DL13 3DG
Available
 4 Bedroom Town House
4 Bedroom Town House
 4 Bedroom Town House
4 Bedroom Town House
<p>Spacious and Beautifully Presented 4/5-Bedroom Mid-Terrace Family Home – St. Annes Drive, Wolsingham, Bishop Auckland</p><p><br></p><p>Nestled in the picturesque and sought-after village of Wolsingham, Bishop Auckland, this delightful mid-terrace property on St. Annes Drive perfectly combines modern comfort with village charm. Set within a quiet cul-de-sac, the home enjoys a peaceful setting while remaining within easy reach of local shops, schools, and amenities. Offering generous living space across three floors, this property is an ideal choice for families seeking both comfort and convenience in a welcoming community.</p><p><br></p><p>Ground Floor</p><p><br></p><p>The property welcomes you through a bright and inviting entrance hallway with a staircase leading to the first floor and a convenient cloakroom/WC. The modern fitted kitchen offers a range of wall, base, and drawer units, complemented by ample workspace and room for appliances — perfect for family cooking and entertaining. A useful utility room provides additional storage and practicality.</p><p><br></p><p>To the rear, the spacious lounge/dining room benefits from a lovely bay window that fills the room with natural light, along with French doors that open directly onto the garden, creating a seamless indoor-outdoor flow ideal for family living and social gatherings.</p><p><br></p><p>First Floor</p><p><br></p><p>The first floor features a second reception room, a versatile and comfortable space that enjoys pleasant views over the rear garden and beyond, making it ideal as a family lounge, snug, or entertainment room. Also on this level is a generous double bedroom and a modern family bathroom, offering great flexibility for guests or older children.</p><p><br></p><p>Second Floor</p><p><br></p><p>The top floor is home to the main bedroom suite, complete with an en-suite shower room for added privacy and convenience. A further double bedroom and a single bedroom – perfect for use as a nursery, home office, or walk-in wardrobe – complete the accommodation, providing versatile options to suit a range of lifestyles.</p><p><br></p><p>External</p><p><br></p><p>To the rear of the property lies an enclosed garden with a lovely open aspect and pleasant views across neighbouring fields, offering a peaceful outdoor retreat for relaxation or family time. The property also benefits from a single garage, providing secure parking and additional storage space.</p><p><br></p><p>Location</p><p><br></p><p>Situated in a quiet cul-de-sac within the heart of Wolsingham, this home enjoys a highly desirable location that captures the best of both worlds — a tranquil village atmosphere with excellent local amenities close by. Wolsingham is well-known for its friendly community, scenic countryside walks, and easy access to surrounding towns, making it a wonderful place to call home.</p><p><br></p><p>This beautifully maintained and thoughtfully designed home offers spacious, flexible accommodation in a superb setting. With its blend of charm, practicality, and village appeal, this property represents an excellent opportunity for families looking to settle in one of Bishop Auckland's most popular rural communities.</p><p><br></p><p>Early viewing is strongly recommended to fully appreciate all that this lovely home has to offer.</p>
Reception Hallway
5
Kitchen
5
2.82m x 2.72m - 9'3" x 8'11"<br>
Utility
5
Cloaks/Wc
5
Living Room
5
4.5m x 2.87m - 14'9" x 9'5"<br>
Landing
5
Bedroom 3
5
2.49m x 2.49m - 8'2" x 8'2"<br>
Bathroom
5
Living Room/Bedroom
5
4.47m x 2.9m - 14'8" x 9'6"<br>
Landing
5
Bedroom 1
5
4.47m x 2.92m - 14'8" x 9'7"<br>
En suite
5
Bedroom 2
5
3.53m x 2.51m - 11'7" x 8'3"<br>
Bedroom 4
5
2.01m x 1.7m - 6'7" x 5'7"<br>
WE CANNOT VERIFY THE CONDITIONS OF ANY SERVICES, FIXTURES, FITTINGS ETC AS NONE WERE CHECKED. ALL MEASUREMENTS APPROXIMATE.
YOUR HOME IS AT RISK IF YOU DO NOT KEEP UP THE REPAYMENTS ON ANY MORTGAGE OR LOAN SECURED ON IT.
These are draft particulars awaiting vendors approval. They are relased on the understanding that the information contained may not be accurate.