
Presented by : Dowen Hartlepool : To View, Telephone 01429 860806
OIRO £440,000
SILVERBIRCH ROAD, BISHOP CUTHBERT TS26 0BA
Available
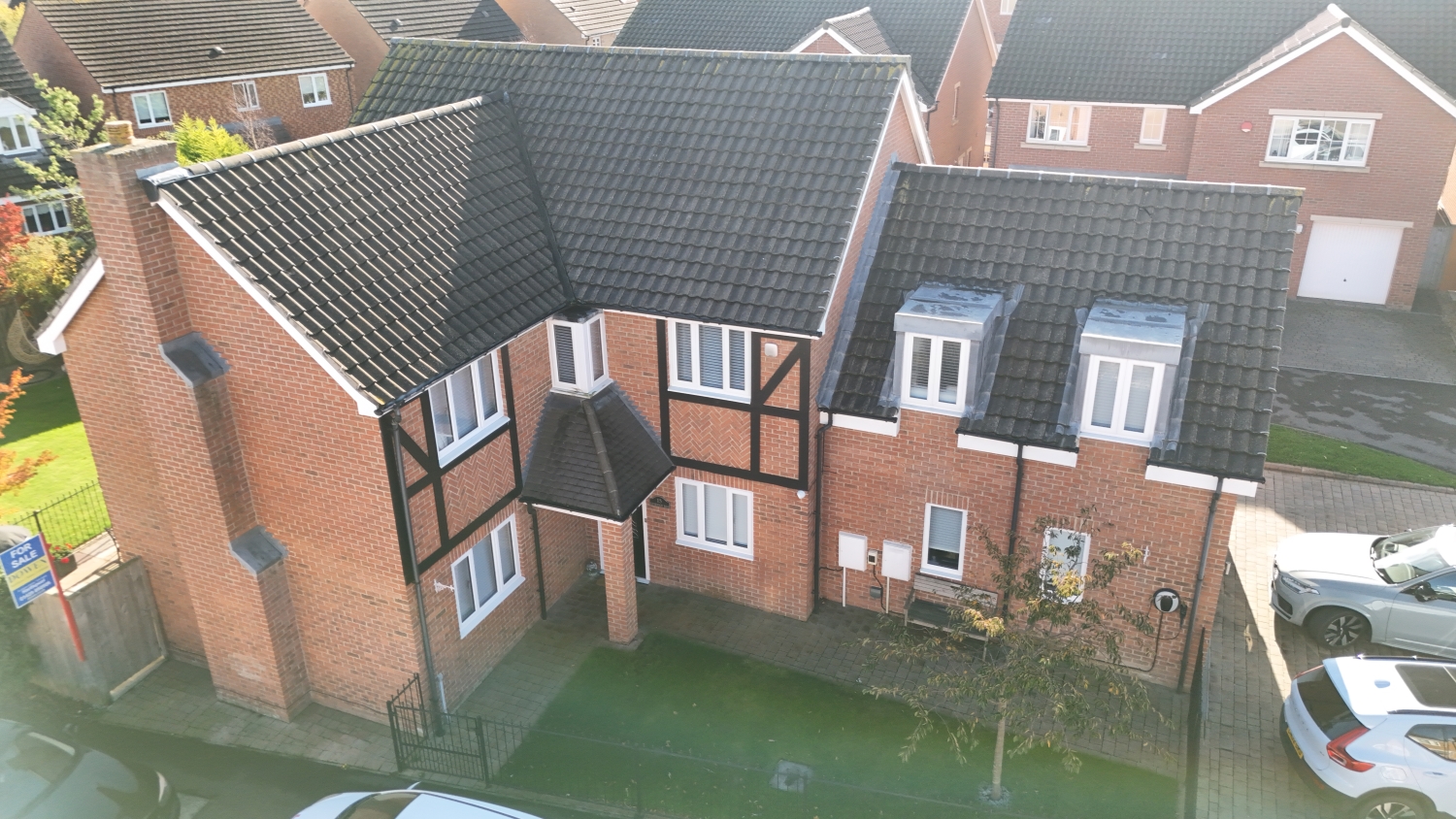 5 Bedroom Detached
5 Bedroom Detached
 5 Bedroom Detached
5 Bedroom Detached
<p>A Truly Exceptional Family Residence in the Heart of Bishop Cuthbert <span style="font-size: 0.875rem; letter-spacing: 0.01em;">– Impeccably Upgraded | Five Double Bedrooms | Double Garage | Landscaped Gardens – </span><span style="font-size: 0.875rem; letter-spacing: 0.01em;">Step into something truly special with this superb five-bedroom detached home, standing proudly on one of Bishop Cuthbert's good size plots. Designed with growing families in mind and finished to an exceptional standard throughout, this elegant residence combines generous living space with thoughtful upgrades, modern efficiencies, and timeless style. </span><span style="font-size: 0.875rem; letter-spacing: 0.01em;">Beyond the attractive façade and wrought iron-enclosed garden, you'll find ample parking—a rare and sought-after feature these days—alongside a double integral garage for added convenience. Every detail of this home has been considered, with recent improvements including refitted windows and doors, a state-of-the-art Hive central heating system, and solar panels to boost energy performance and sustainability. </span><span style="font-size: 0.875rem; letter-spacing: 0.01em;">The entrance hallway makes a memorable first impression, with a turning staircase taking centre stage. The main lounge offers a peaceful and comfortable retreat, complete with French doors opening to the landscaped rear garden, perfect for family life and entertaining alike. A stylish family room, a beautifully refitted guest cloakroom, a handy utility, and a formal dining room provide both practicality and sophistication, while the recently upgraded kitchen is a true heart-of-the-home feature, fully equipped with high-spec appliances and on-trend finishes. </span><span style="font-size: 0.875rem; letter-spacing: 0.01em;">Upstairs, a galleried landing with a charming bay window leads to five generously sized double bedrooms. The master suite is particularly impressive, boasting his and hers walk-in wardrobes and a luxurious en-suite bathroom. Bedroom two enjoys its own sleek, refitted en-suite shower room, while the remaining bedrooms are all equally spacious and share a modern, refitted family bathroom. </span><span style="font-size: 0.875rem; letter-spacing: 0.01em;">Outside, the rear garden is a private haven—beautifully landscaped with established planting, a spacious patio for outdoor dining and entertaining, and a hot tub, which is thoughtfully included in the sale. </span><span style="font-size: 0.875rem; letter-spacing: 0.01em;">This is more than just a house—it's a lifestyle opportunity. Rarely do homes of this calibre, in such a prime location, come to market. Early viewing is not only recommended—it's essential. No onward chain.</span></p>
Entrance Hall
5
Entered via a composite door, oak staircase leading to the first floor, under stair storage cupboard, central heating radiator and ornate coved ceiling.
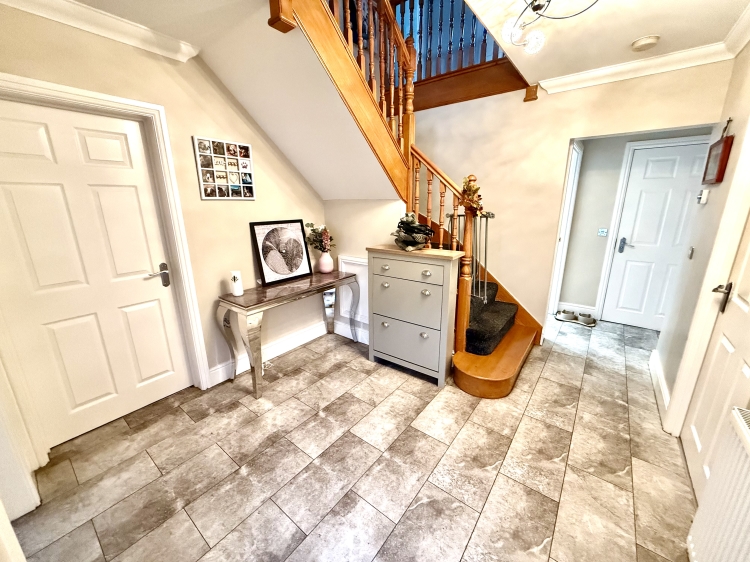

Dining Room
5
3.6322m x 3.4544m - 11'11" x 11'4"<br>Double glazed UPVC window to the rear, central heating radiator, ornate coved ceiling and French doors leading through to the kitchen.
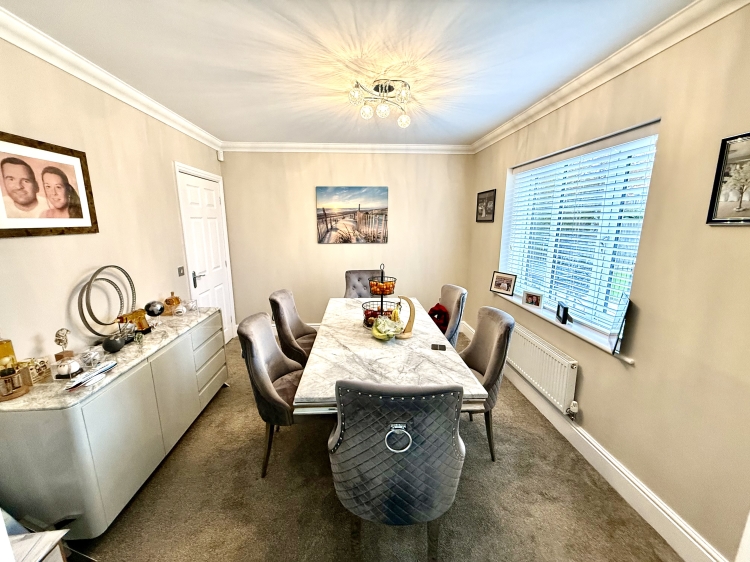

Kitchen
5
5.6642m x 2.5908m - 18'7" x 8'6"<br>Fitted with an extensive range of the 'high gloss dove grey' wall and base units, having contrasting quartz work surfaces with matching splashback, incorporating a stainless steel sink unit with mixer tap and drainer. Double glazed window to the side, built in double oven, four ring gas hob, stainless steel extractor hood, double glazed UPVC French doors to the rear, central heating radiator, downlighters and breakfast bar area.
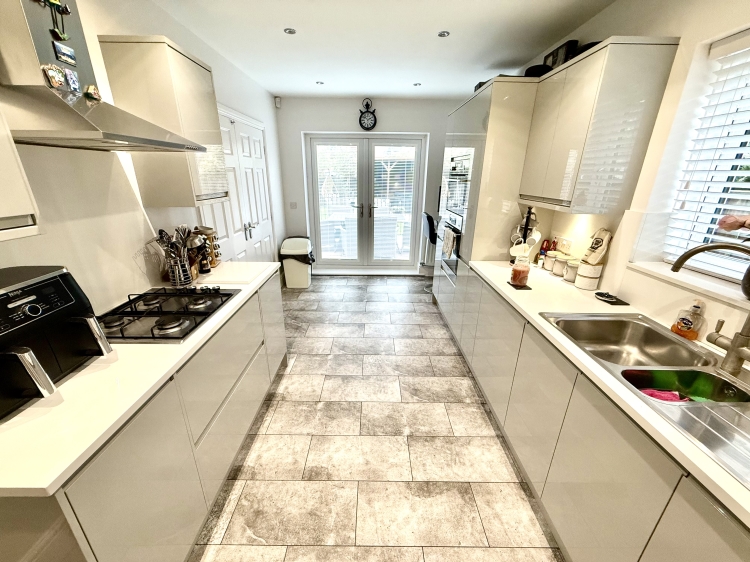

Family Room
5
3.2004m x 2.2352m - 10'6" x 7'4"<br>Double glazed UPVC window to the front, ornate coved ceiling and central heating radiator
Lounge
5
4.8006m x 4.1148m - 15'9" x 13'6"<br>Solid oak flooring, contemporary style feature fire place with matching hearth and insert housing electric fire, double glazed UPVC window to the front, double glazed French doors to the rear, central heating radiator and ornate coved ceiling.
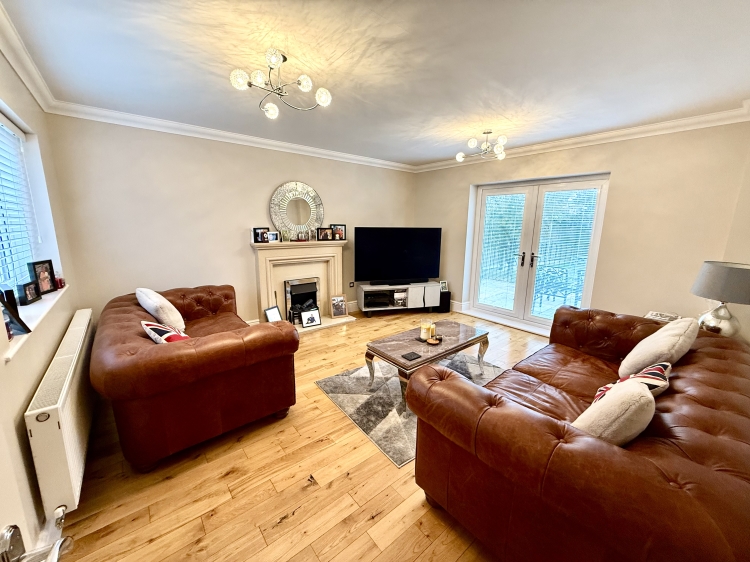

Cloaks/Wc
5
Refitted with a two piece suite comprising a vanity wash hand basin and WC. Attractive modern fully tiled walls, double glazed frosted window to the side, chrome heated towel rail and matching tile flooring.
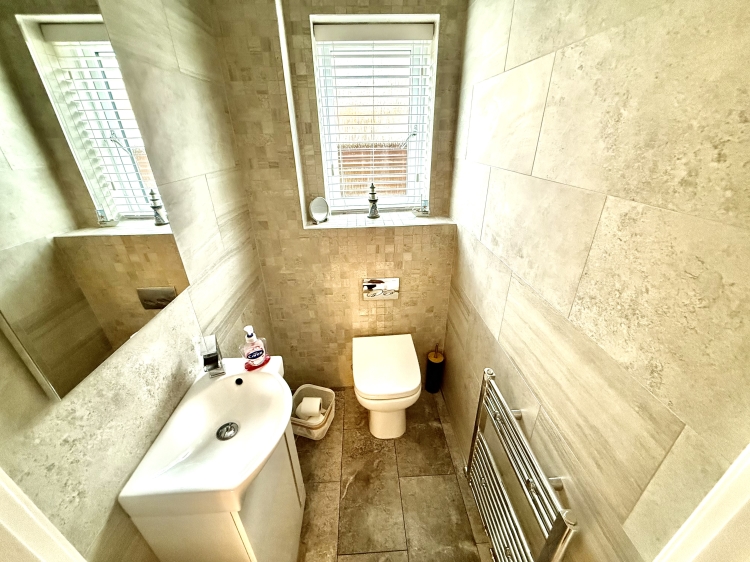

Utility
5
2.54m x 1.9558m - 8'4" x 6'5"<br>Fitted with a range of the modern 'high gloss dove grey' wall and base units, having quartz working surfaces and matching splashback, incorporating a stainless steel sink unit with mixer tap and drainer. Double glazed UPVC window to the side, plumbing for an automatic washing machine, central heating radiator and personal door leading through to the garage.
First Floor Landing
5
Ornate coved ceiling, double glazed UPVC bay window, central heating radiator and storage cupboard.
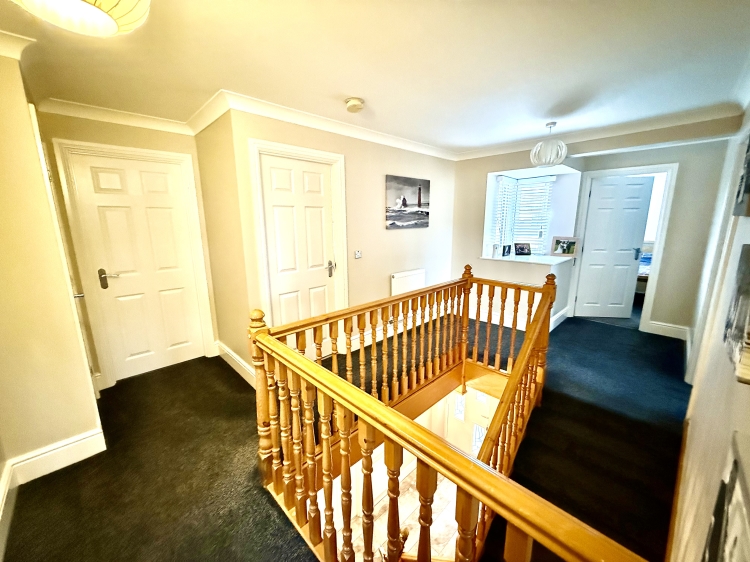

Bedroom Two
5
3.0734m x 1.5748m - 10'1" x 5'2"<br>Double glazed window to the front, central heating radiator and coved ceiling.
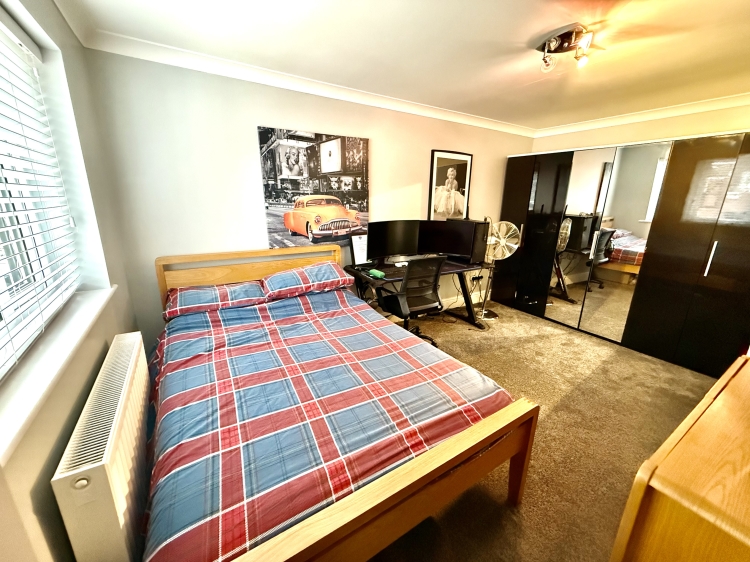

Ensuite
5
Refitted with a white three piece suite comprising a vanity wash hand basin with storage beneath, WC and double walk in shower cubicle. Double glazed UPVC frosted window to the rear, chrome heated towel rail, modern fully tiled walls and extractor fan.
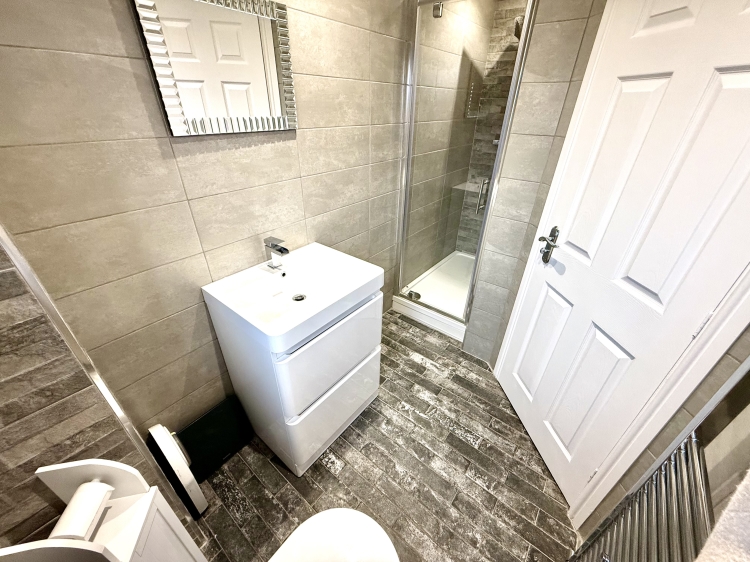

Bedroom Three
5
3.4036m x 3.1242m - 11'2" x 10'3"<br>Double glazed UPVC window to the rear, central heating radiator and coved ceiling.
Bedroom Five
5
3.0734m x 2.7686m - 10'1" x 9'1"<br>Double glazed UPVC window to the side and central heating radiator.
Bedroom One
5
5.207m x 3.4036m - 17'1" x 11'2"<br>Velux window to the side, double glazed window to the side and central heating radiator.
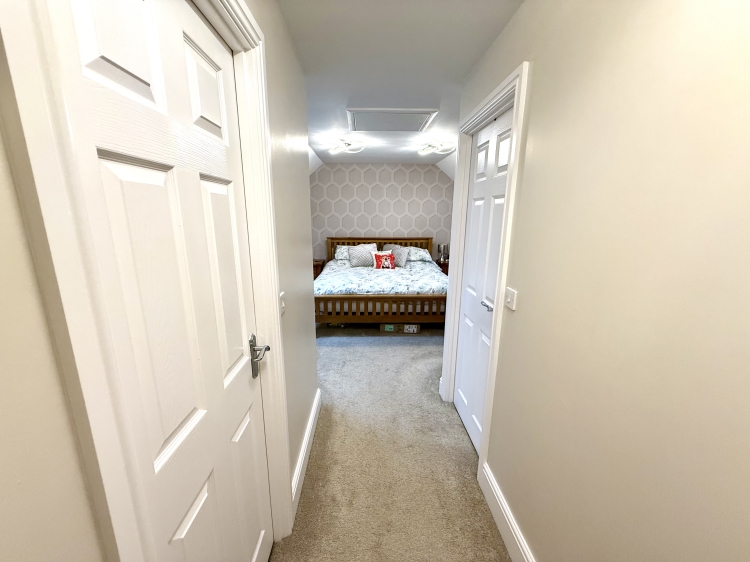

Hers Walk In Dressing Room
5
Double glazed UPVC frosted window, dressing area, central heating radiator and hanging space.
His Walk in Dressing Room
5
Central heating radiator.
Ensuite
5
Fitted with a luxury white three piece suite comprising a double walk in shower cubicle, vanity wash hand basin and WC. Double glazed frosted window and chrome heated towel rail.
Bedroom Four
5
2.8956m x 2.667m - 9'6" x 8'9"<br>Double glazed UPVC window, central heating radiator and coved ceiling.
Bathroom
5
Double glazed frosted window, jacuzzi style bath, vanity wash hand basin, walk in shower cubicle, low level WC, chrome heated towel rail, beautiful fully tiled walls, downlighters and extractor fan.
Double Garage
5
6.096m x 5.2578m - 20'0" x 17'3"<br>Electric roller door, personal door which leads through to the outside, two double glazed frosted windows, wall mounted heater, power and lighting.
Outside
5
Externally, to the front of the property, there is a drive which can comfortably fit four cars.To the rear of the property, there is a fully enclosed garden with hot tub and pergola shed to be included within the asking price. The garden is mainly laid to lawn.
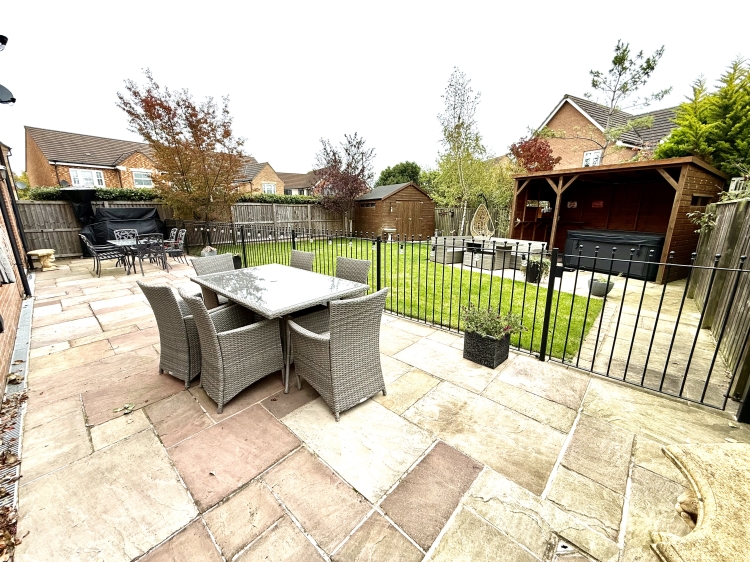

WE CANNOT VERIFY THE CONDITIONS OF ANY SERVICES, FIXTURES, FITTINGS ETC AS NONE WERE CHECKED. ALL MEASUREMENTS APPROXIMATE.
YOUR HOME IS AT RISK IF YOU DO NOT KEEP UP THE REPAYMENTS ON ANY MORTGAGE OR LOAN SECURED ON IT.
These are draft particulars awaiting vendors approval. They are relased on the understanding that the information contained may not be accurate.