
Presented by : Dowen Spennymoor : To View, Telephone 01388 819900
£165,000
MAXEY DRIVE, MIDDLESTONE MOOR, SPENNYMOOR, DURHAM, DL16 DL16 7GT
Available
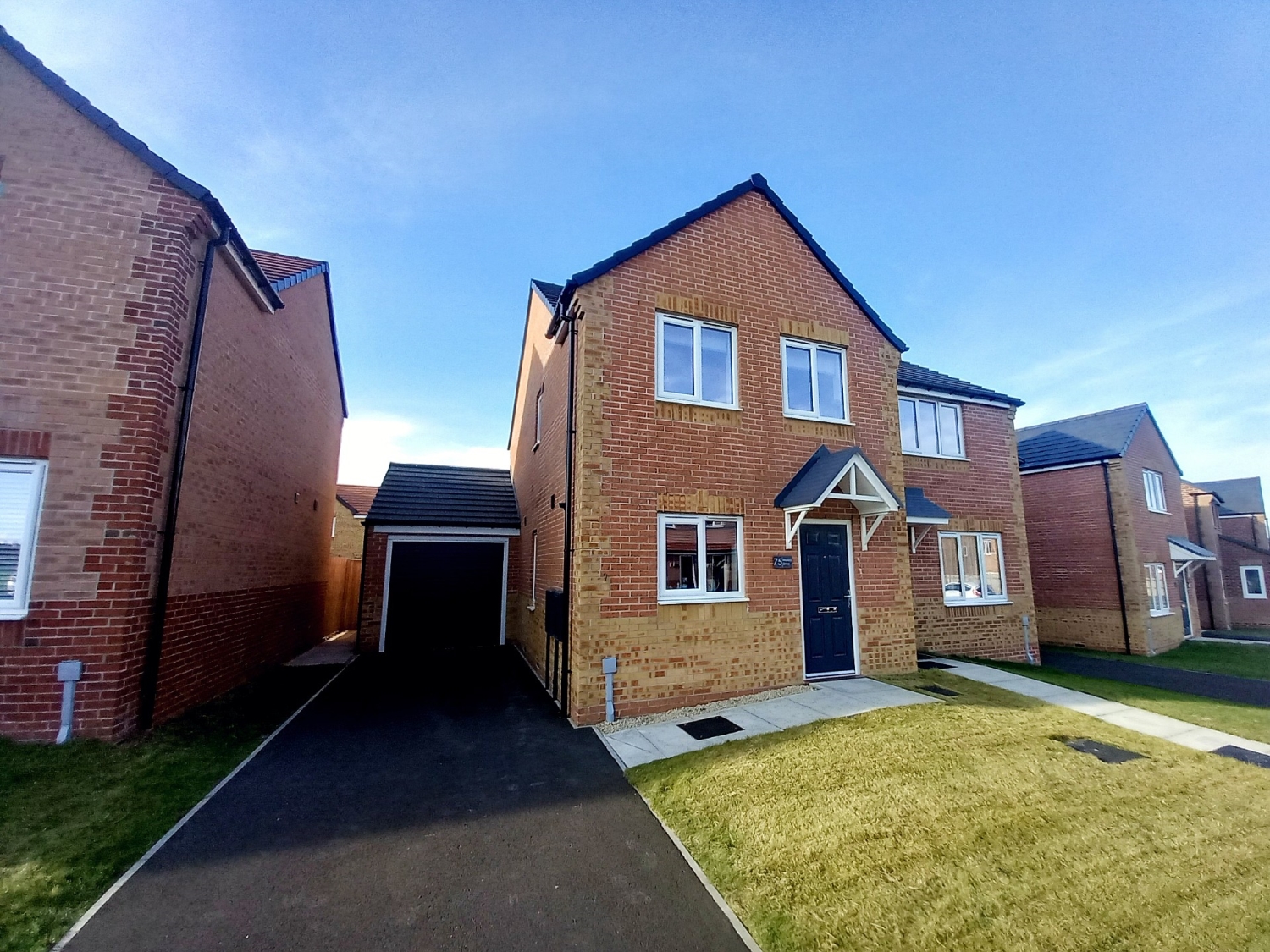 3 Bedroom Semi-Detached
3 Bedroom Semi-Detached
 3 Bedroom Semi-Detached
3 Bedroom Semi-Detached
<p>This modern three-bedroom semi-detached home, built in November 2023, is located on a popular and attractive modern estate. The property still benefits from approximately eight years remaining on its NHBC warranty, offering peace of mind for the future. <span style="font-size: 0.875rem; letter-spacing: 0.01em;">The ground floor features a spacious lounge with French doors opening onto a good-sized rear garden, which is laid to lawn and includes a generous patio area – ideal for outdoor dining or relaxing. There is also a stylish, modern dining kitchen and a convenient cloakroom/WC. </span><span style="font-size: 0.875rem; letter-spacing: 0.01em;">Upstairs, the first floor offers three well-proportioned bedrooms and a contemporary family bathroom. To the front of the property is an open-plan lawned garden, while a large driveway provides ample off-street parking and access to the garage. </span><span style="font-size: 0.875rem; letter-spacing: 0.01em;">The home is ideally situated approximately one mile from the town centre, providing easy access to local shops, schools, and amenities. Excellent transport links make this an ideal location for commuters, with Durham City just around seven miles away and the A1(M) easily accessible. Viewing is strongly recommended.</span></p>
GROUND FLOOR ACCOMMODATION
5
Entrance Hall
5
Lounge
5
4.15m x 3.31m - 13'7" x 10'10"<br>
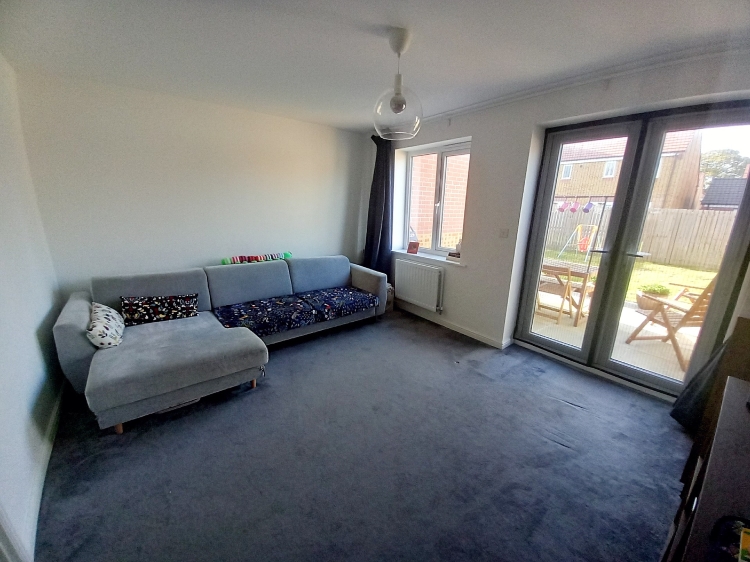

Dining Kitchen
5
4.95m x 3.12m - 16'3" x 10'3"<br>
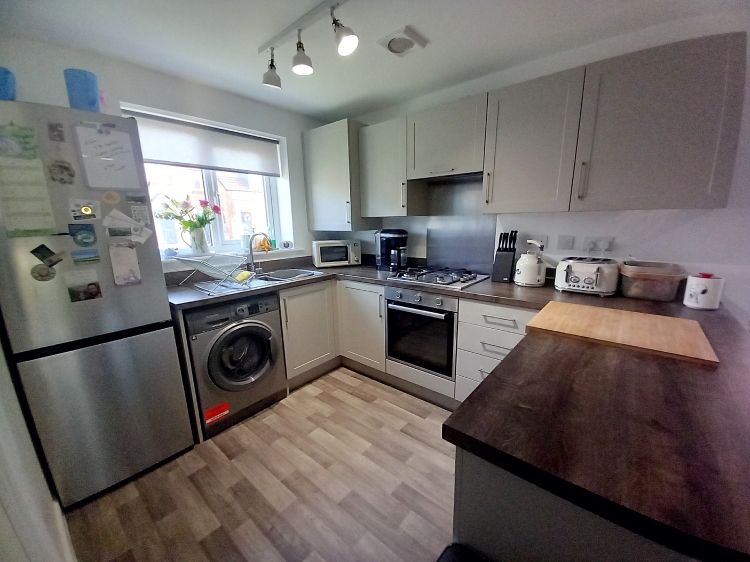

Cloaks/Wc
5
FIRST FLOOR ACCOMMODATION
5
First Floor Landing
5
Bedroom One
5
4.15m x 2.52m - 13'7" x 8'3"<br>
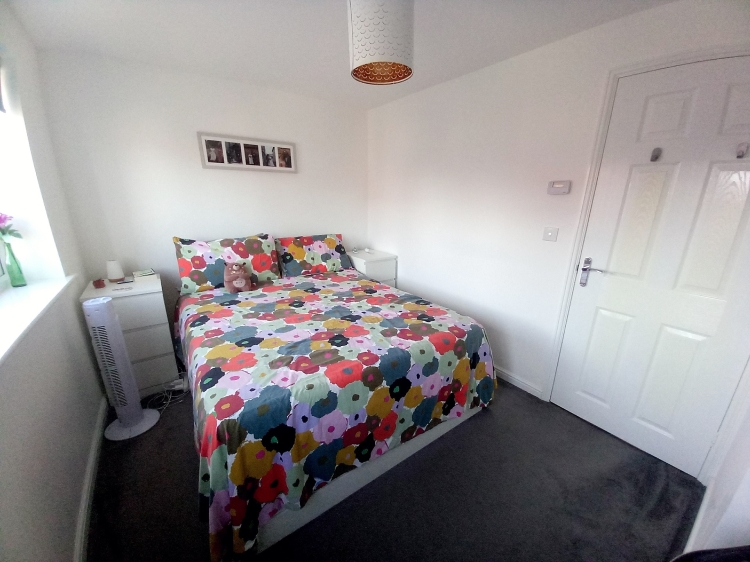

Bedroom Two
5
3.81m x 2.2m - 12'6" x 7'3"<br>
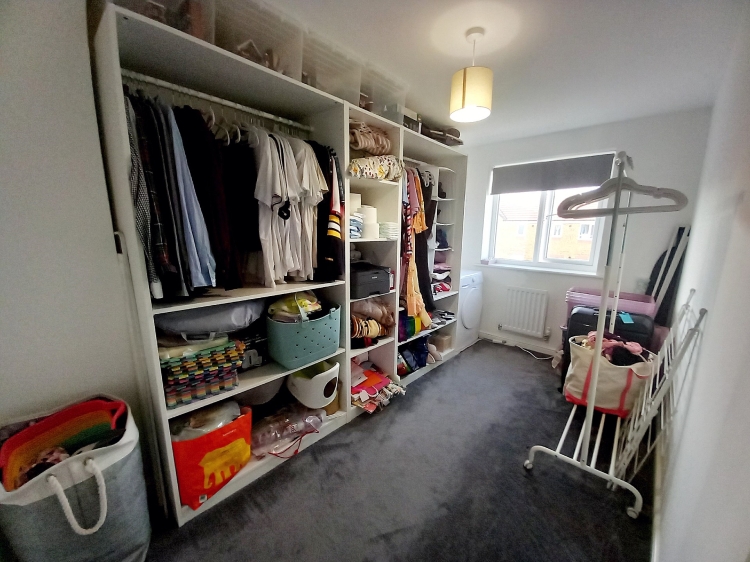

Bedroom Three
5
2.76m x 1.86m - 9'1" x 6'1"<br>
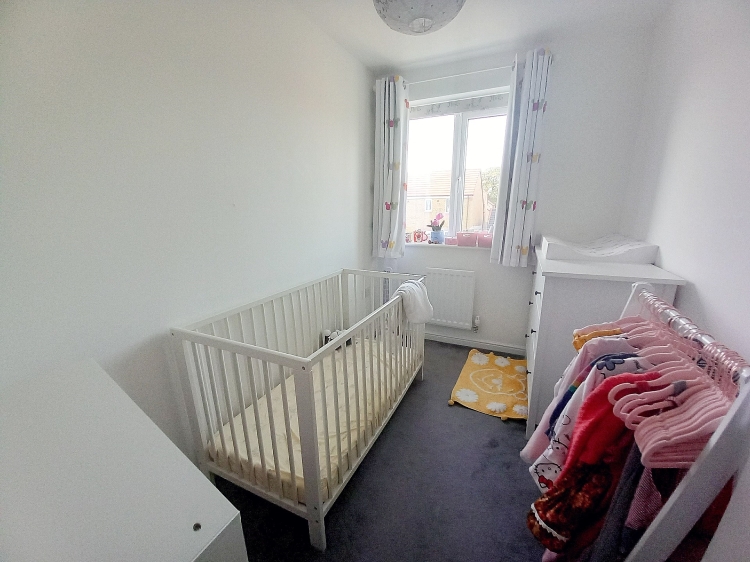

Bathroom
5
2.2m x 1.84m - 7'3" x 6'0"<br>
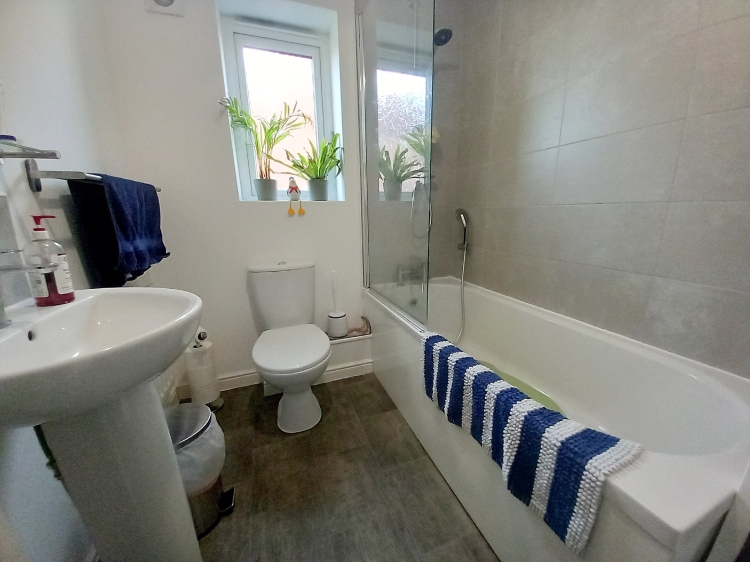

Externally
5
WE CANNOT VERIFY THE CONDITIONS OF ANY SERVICES, FIXTURES, FITTINGS ETC AS NONE WERE CHECKED. ALL MEASUREMENTS APPROXIMATE.
YOUR HOME IS AT RISK IF YOU DO NOT KEEP UP THE REPAYMENTS ON ANY MORTGAGE OR LOAN SECURED ON IT.
These are draft particulars awaiting vendors approval. They are relased on the understanding that the information contained may not be accurate.