
Presented by : Dowen Hartlepool : To View, Telephone 01429 860806
OIRO £60,000
ALDERSON STREET, HARTLEPOOL TS26 9HA
SSTC
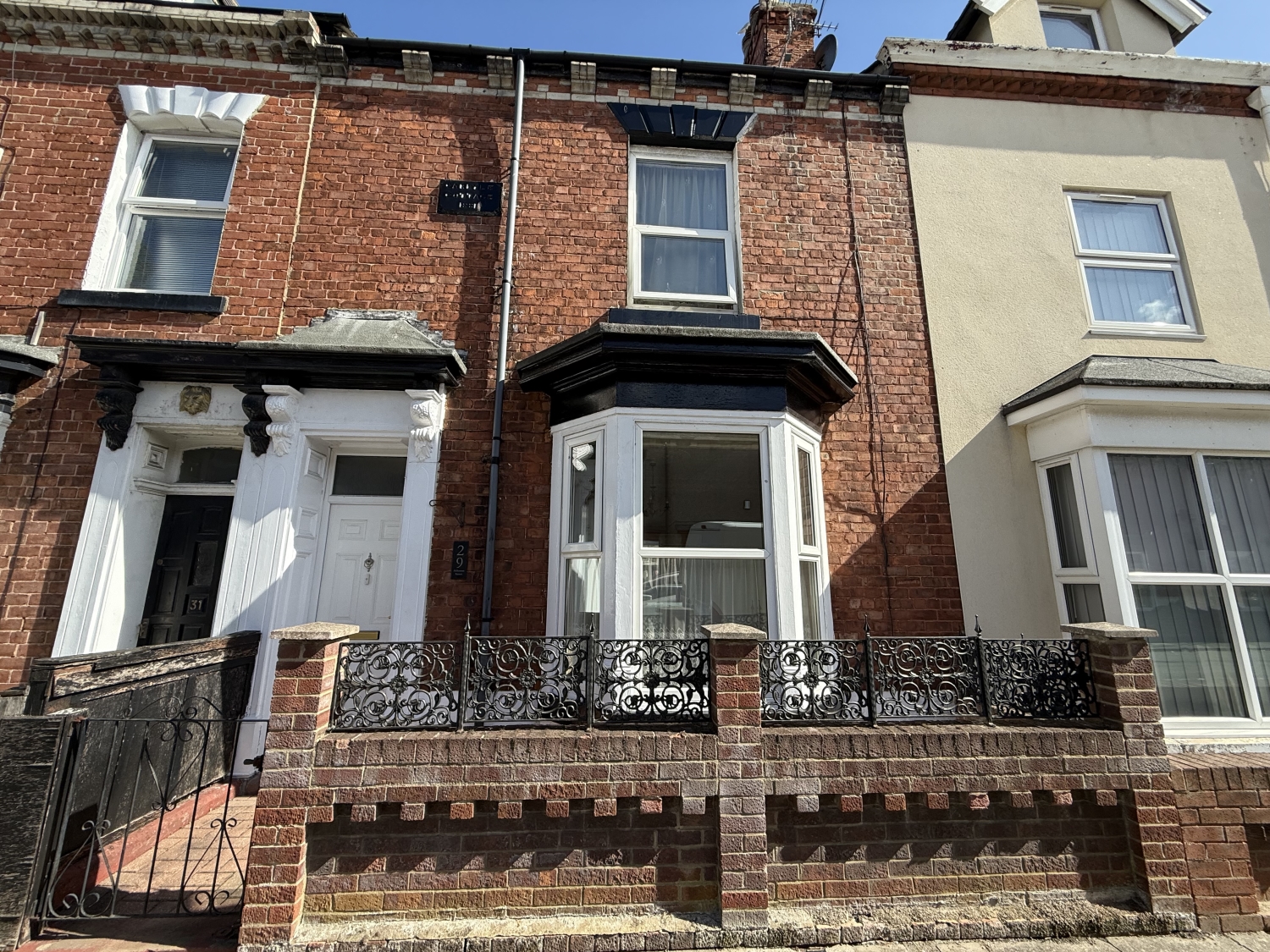 3 Bedroom Terraced
3 Bedroom Terraced
 3 Bedroom Terraced
3 Bedroom Terraced
<p>Situated in a prime Town Centre location, this beautifully maintained three-bedroom bay-fronted terraced home offers spacious accommodation set over three floors, blending traditional character with everyday practicality. <span style="font-size: 0.875rem; letter-spacing: 0.01em;">Upon entering, you are welcomed by a vestibule that leads to an impressive original staircase, immediately showcasing the character this home has to offer. The bay-fronted lounge is bathed in natural light, creating a warm and inviting space to relax. To the rear, the generously sized kitchen provides ample space, while the ground floor also features a modern three-piece bathroom suite. </span><span style="font-size: 0.875rem; letter-spacing: 0.01em;">A striking stained-glass arched window on the half landing casts vibrant colours when the sun shines through, adding a truly unique and eye-catching feature to the home. The first-floor landing leads to two spacious double bedrooms, both filled with natural light. On the second floor, you'll find a further well-proportioned bedroom, complete with an original feature fireplace – a wonderful nod to the home's heritage. </span><span style="font-size: 0.875rem; letter-spacing: 0.01em;">Externally, the property benefits from a palisade to the front and a private courtyard to the rear, ideal for enjoying the outdoors in a low-maintenance setting. </span><span style="font-size: 0.875rem; letter-spacing: 0.01em;">With a wealth of original features throughout and offered to the market chain free, this character-filled home is truly one not to be missed. </span><span style="font-size: 0.875rem; letter-spacing: 0.01em;">Early viewing is highly recommended.</span></p>
Entrance Vestibule
5
Entered via a composite door and solid wood flooring.
Entrance Hall
5
Spindle stairs to the first floor, solid wood flooring and under stair storage cupboard.
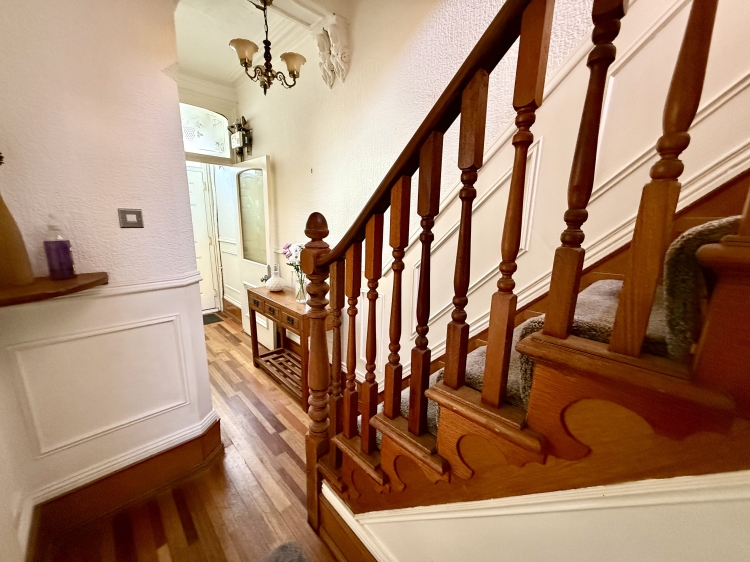

Kitchen
5
3.2004m x 2.921m - 10'6" x 9'7"<br>Fitted with a range of wall and base units having heat resisting work surfaces, incorporating a coloured sink unit with mixer tap and drainer. Double glazed window to the rear, beamed effect ceiling, textured ceiling, built in oven, five ring gas hob, extractor hood and splashback tiling.
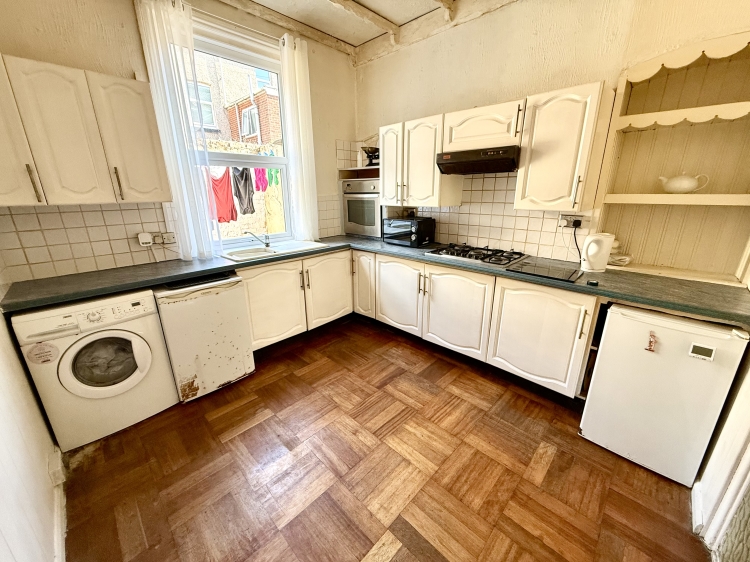

Lounge
5
3.8862m x 3.81m - 12'9" x 12'6"<br>Double glazed UPVC bay window to the front, cornice ceiling, textured decorative ceiling rose, splendid feature fire surround, with tiled hearth and insert, housing a gas fire.
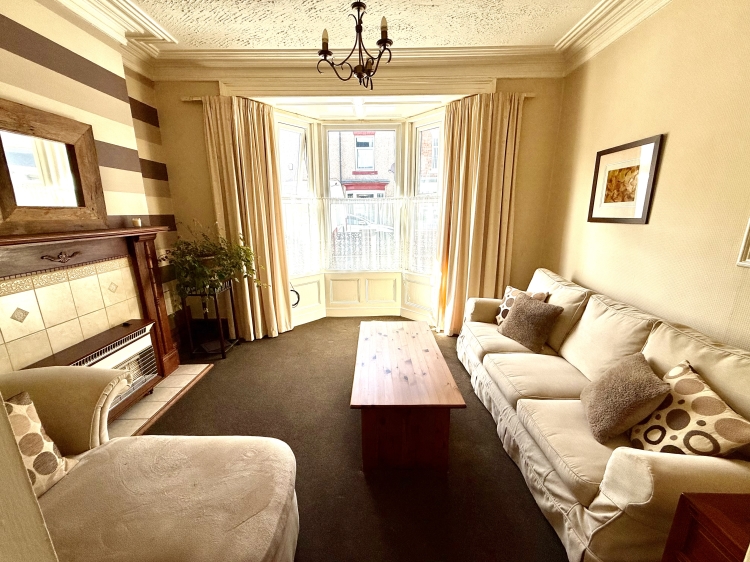

Rear Lobby
5
Solid oak flooring, useful storage cupboard and UPVC external door.
Bathroom
5
Fitted with a white three piece suite comprising a panel bath with chrome effect mixer tap shower over, pedestal wash hand basin and low level WC. Frosted window to the side, panel ceiling and solid wood flooring.
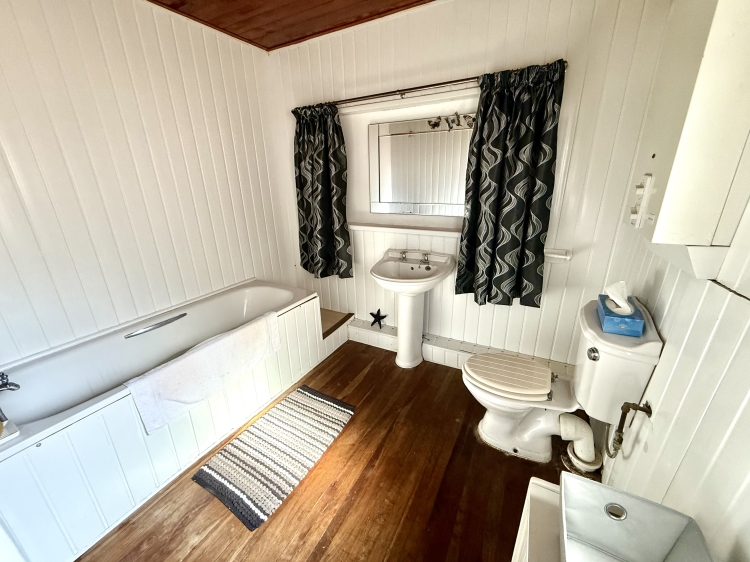

Half Landing
5
Arch stained glass sash window.
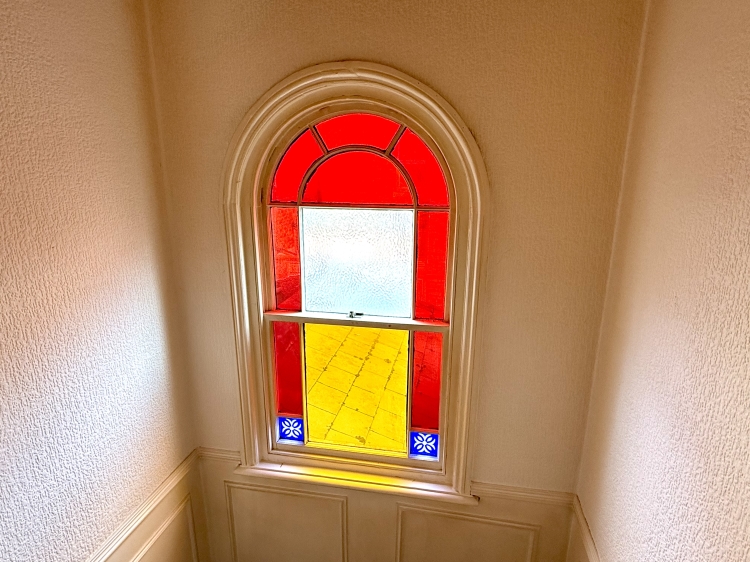

Landing
5
Stairs leading up to the loft room.
Bedroom One
5
4.3434m x 3.0988m - 14'3" x 10'2"<br>Double glazed window to the front, period style feature fire place, fitted wardrobes with overhead storage and solid oak flooring.
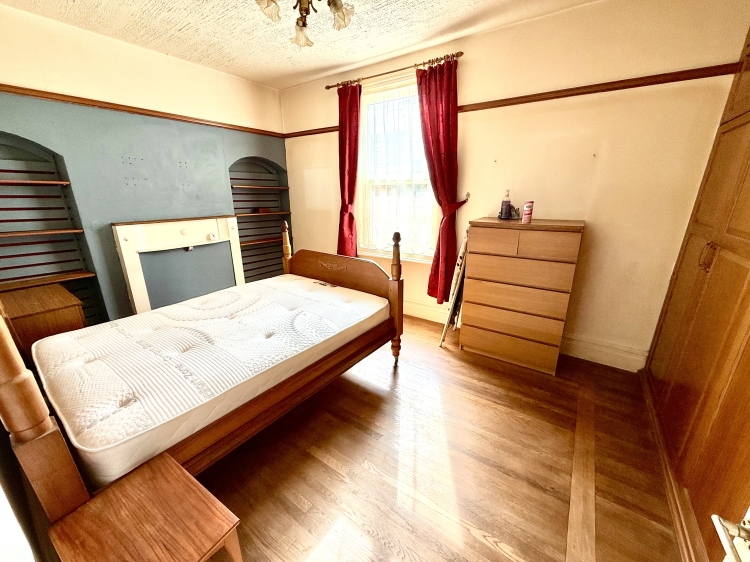

Bedroom Two
5
3.2766m x 3.2258m - 10'9" x 10'7"<br>Original feature fire place, textured ceiling and double glazed window to the rear.
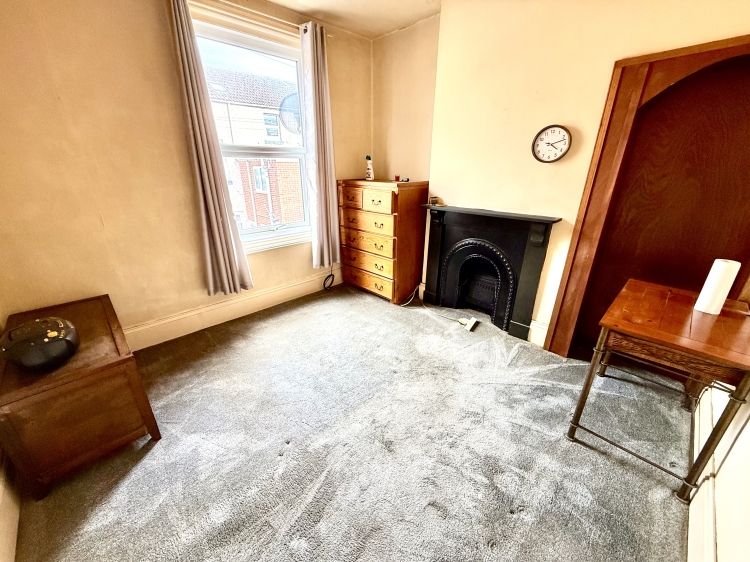

Loft Room
5
5.0038m x 4.5466m - 16'5" x 14'11"<br>Feature fire place, laminate flooring, Velux windows to the front and also to the rear and storage to the eaves.
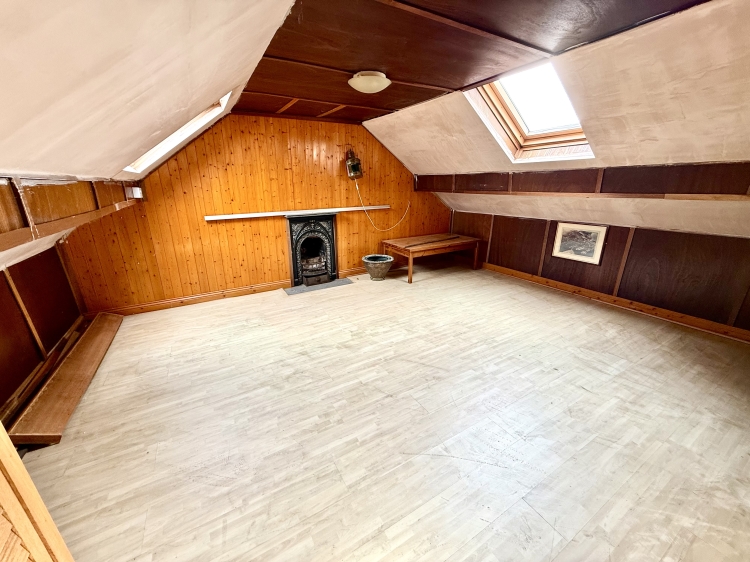

Outside
5
To the front of the property, there is a palisade.To the rear of the property, there is a courtyard.
WE CANNOT VERIFY THE CONDITIONS OF ANY SERVICES, FIXTURES, FITTINGS ETC AS NONE WERE CHECKED. ALL MEASUREMENTS APPROXIMATE.
YOUR HOME IS AT RISK IF YOU DO NOT KEEP UP THE REPAYMENTS ON ANY MORTGAGE OR LOAN SECURED ON IT.
These are draft particulars awaiting vendors approval. They are relased on the understanding that the information contained may not be accurate.