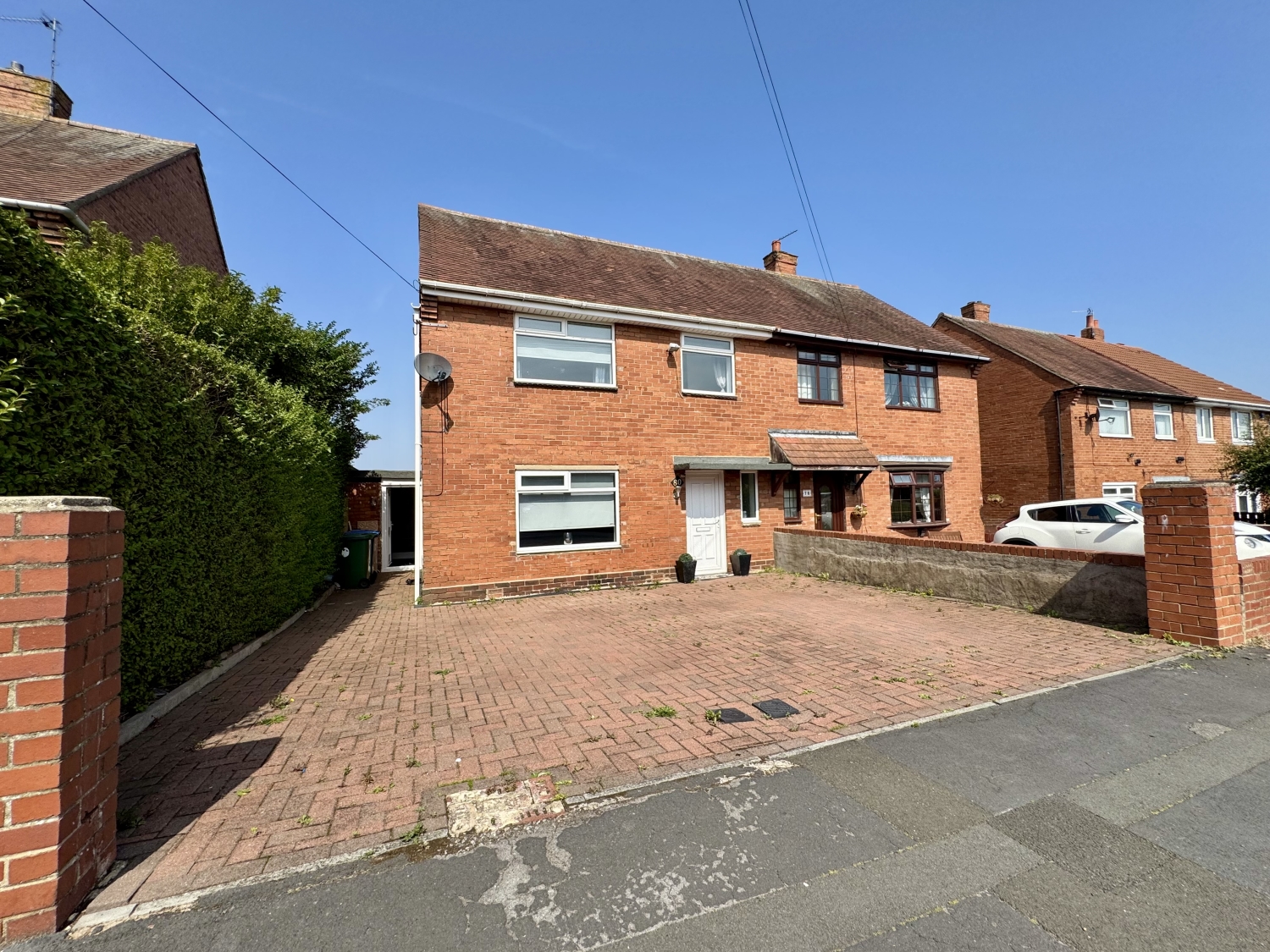
Presented by : Dowen Seaham : To View, Telephone 0191 5813355
OIRO £142,000
WATLING AVENUE, SEAHAM, COUNTY DURHAM, SR7 SR7 8JE
Available
 3 Bedroom Semi-Detached
3 Bedroom Semi-Detached
 3 Bedroom Semi-Detached
3 Bedroom Semi-Detached
<p>Well-Presented 3-Bedroom Semi-Detached Home in the Popular Westlea Estate – No Onward Chain</p><p><span style="font-size: 0.875rem; letter-spacing: 0.01em;">Located in the sought-after Westlea estate, this well-maintained three-bedroom semi-detached property offers spacious and versatile living, ideal for first-time buyers and investors alike.</span></p><p><span style="font-size: 0.875rem; letter-spacing: 0.01em;">Step through the inviting entrance hallway into a generous lounge, perfect for relaxing or entertaining. The kitchen/diner is fitted with a range of wall and base units and provides ample space for family meals. A door leads to the useful outhouse, which includes a ground floor WC and a flexible room—ideal for use as a home office, hobby room, or additional storage—with built-in cupboards throughout.</span></p><p><span style="font-size: 0.875rem; letter-spacing: 0.01em;">Upstairs, you'll find two well-proportioned double bedrooms and a comfortable single bedroom, all served by a stylish four-piece family bathroom featuring a walk-in shower enclosure.</span></p><p><span style="font-size: 0.875rem; letter-spacing: 0.01em;">Outside, the front of the property is brick-paved and open, providing a smart and welcoming approach. To the rear is a fully enclosed garden laid to lawn, complemented by a raised decked area perfect for outdoor dining and relaxation.</span></p><p><span style="font-size: 0.875rem; letter-spacing: 0.01em;">Situated close to local amenities, transport links, and well-regarded schools, this property is offered for sale with no onward chain, making for a smooth and speedy move.</span></p>
Entrance Hallway
5
Lounge
5
4.0894m x 3.556m - 13'5" x 11'8"<br>
Dining Kitchen
5
6.0706m x 3.0988m - 19'11" x 10'2"<br>
Outhouse
5
5.8166m x 2.4638m - 19'1" x 8'1"<br>
Ground Floor W.C.
5
1.4732m x 0.6858m - 4'10" x 2'3"<br>
First Floor Landing
5
Bedroom One
5
3.5814m x 3.3528m - 11'9" x 11'0"<br>
Bedroom Two
5
3.1242m x 3.9624m - 10'3" x 13'0"<br>
Bedroom Three
5
2.9464m x 2.667m - 9'8" x 8'9"<br>
Bathroom
5
2.2352m x 2.0066m - 7'4" x 6'7"<br>
Externally
5
WE CANNOT VERIFY THE CONDITIONS OF ANY SERVICES, FIXTURES, FITTINGS ETC AS NONE WERE CHECKED. ALL MEASUREMENTS APPROXIMATE.
YOUR HOME IS AT RISK IF YOU DO NOT KEEP UP THE REPAYMENTS ON ANY MORTGAGE OR LOAN SECURED ON IT.
These are draft particulars awaiting vendors approval. They are relased on the understanding that the information contained may not be accurate.