
Presented by : Dowen Hartlepool : To View, Telephone 01429 860806
OIRO £340,000
HUTTON AVENUE, HARTLEPOOL TS26 9PR
Available
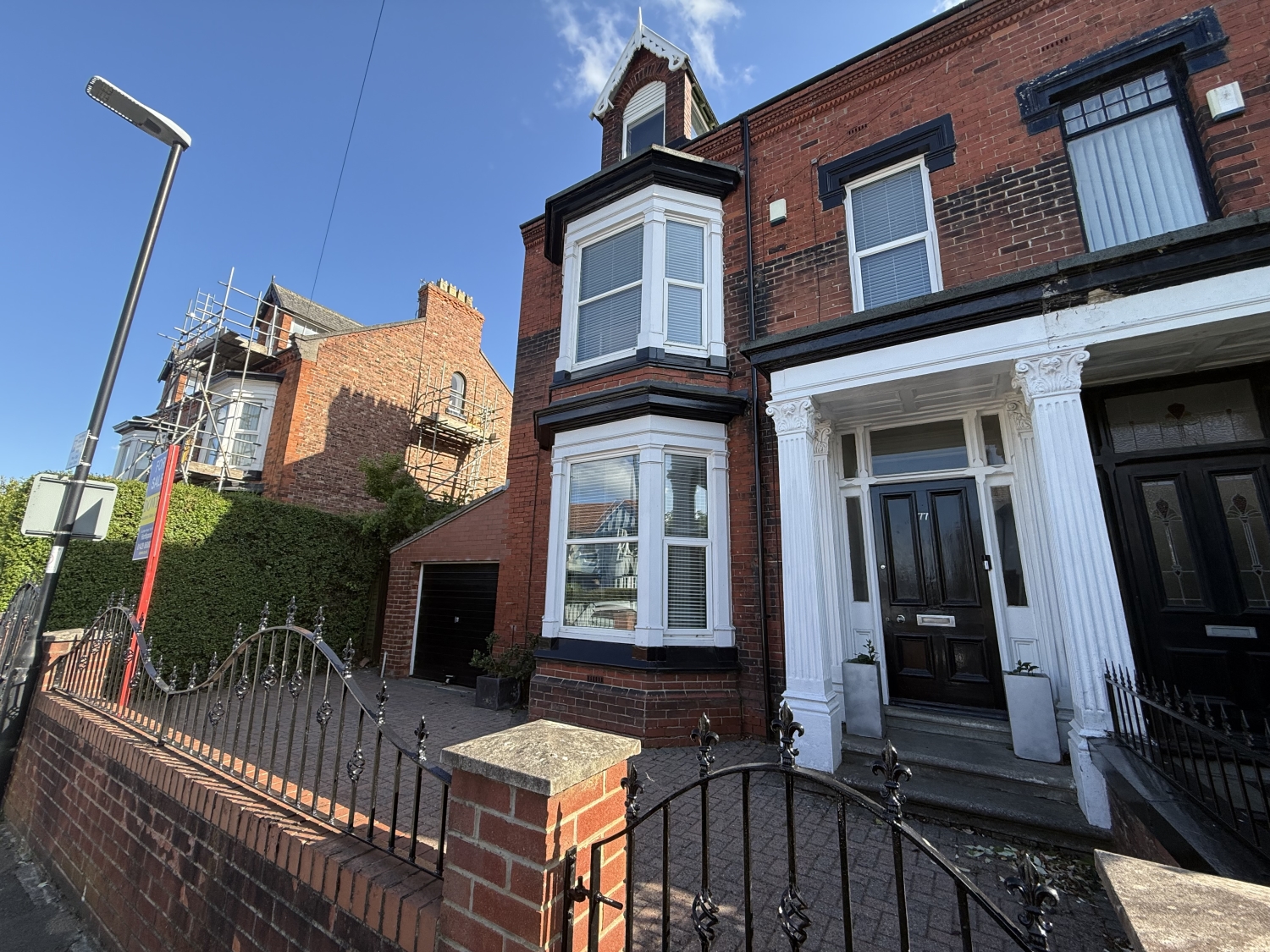 6 Bedroom Semi-Detached
6 Bedroom Semi-Detached
 6 Bedroom Semi-Detached
6 Bedroom Semi-Detached
<p>An Elegant Six-Bedroom Victorian Semi-Detached Home Full of Charm and Character!! <span style="font-size: 0.875rem; letter-spacing: 0.01em;">Set across three floors, this exceptional Victorian six-bedroom semi-detached residence seamlessly blends timeless period features with generous, versatile living spaces. From the moment you step into the welcoming vestibule and hallway, the home radiates warmth and character, offering a rare opportunity to acquire a truly distinguished property. </span><span style="font-size: 0.875rem; letter-spacing: 0.01em;">The ground floor impresses with an abundance of living space. The bay-fronted lounge exudes charm, complete with a stunning period-style feature fireplace – an ideal setting for relaxing evenings. A separate sitting room, equally rich in character, boasts French doors leading to the rear garden and another striking fireplace, offering the perfect balance of formality and comfort. </span><span style="font-size: 0.875rem; letter-spacing: 0.01em;">At the heart of the home lies a 25ft fitted kitchen/dining room, thoughtfully designed for family living and entertaining alike, which flows seamlessly into a spacious utility room. </span><span style="font-size: 0.875rem; letter-spacing: 0.01em;">Upstairs, the half-landing leads to a charming third bedroom featuring a delightful bay window. A stylish, light-filled four-piece bathroom suite provides both practicality and elegance. The main landing hosts two generous double bedrooms – with bedroom two benefitting from bright and spacious ensuite facilities – and a fourth single bedroom, ideal as a nursery or home office. </span><span style="font-size: 0.875rem; letter-spacing: 0.01em;">The top floor continues the home's impressive scale, offering two additional double bedrooms. A 3rd room features a Velux window and would make a perfect study or creative space, ensuring the flexibility to suit any lifestyle. </span><span style="font-size: 0.875rem; letter-spacing: 0.01em;">Externally, the home doesn't disappoint. The front boasts a wall-enclosed forecourt with double wrought iron gates leading to a driveway and garage. The rear garden is mainly laid to lawn, with a generous patio area perfect for outdoor entertaining, and benefits from personal access to the garage. </span><span style="font-size: 0.875rem; letter-spacing: 0.01em;">From its elegant proportions to its original features and tasteful updates, this home must be viewed to be fully appreciated. A rare find in today's market – ready to welcome its next chapter. </span><span style="font-size: 0.875rem; letter-spacing: 0.01em;">Arrange your internal viewing today.</span></p>
Entrance Vestibule
5
Entered via a hardwood door, side panel windows, mosaic tile flooring and cornice ceiling.
Entrance Hallway
5
Laminate flooring, original staircase leading up to the first floor, central heating radiator and cornice ceiling.
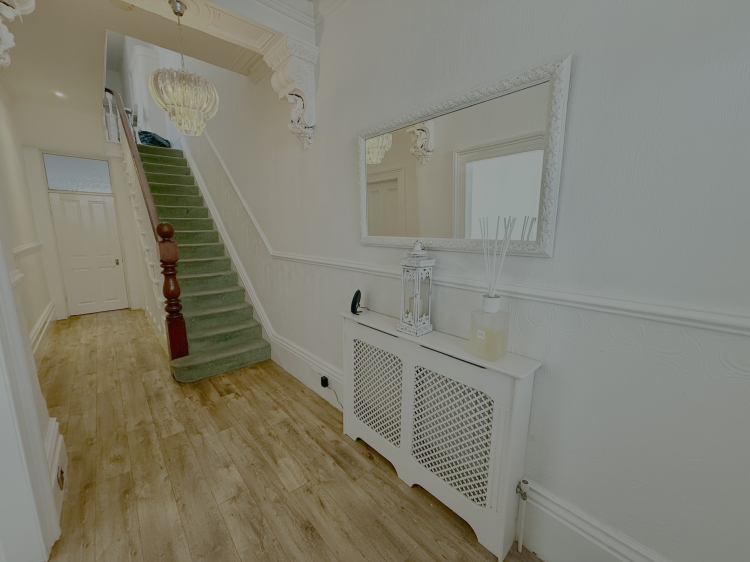

Lounge
5
4.7244m x 4.191m - 15'6" x 13'9"<br>Double glazed bay window to the front, double central heating radiator, period style feature fire place with marble effect hearth and insert, housing an open coal grate coal fire, cornice ceiling and decorative ceiling rose.
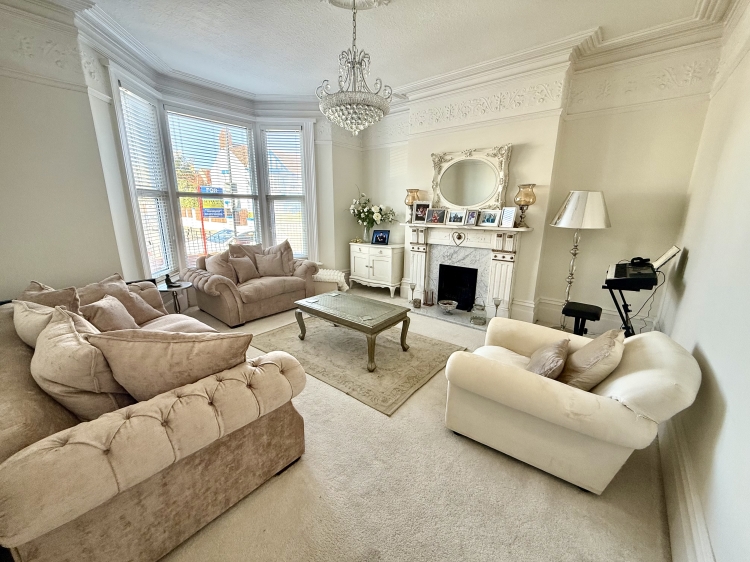

Sitting Room
5
4.3434m x 4.191m - 14'3" x 13'9"<br>Double glazed UPVC French doors to the rear, laminate flooring, period style feature fire place which is housing a multifuel stove and also marble effect hearth, cornice ceiling, picture rail, decorative ceiling rose and double central heating radiator.
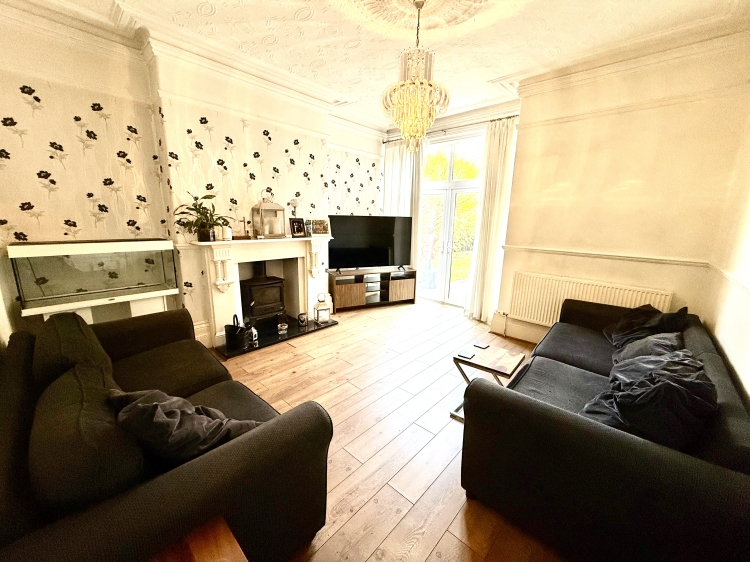

Cloaks/Wc
5
Fitted with a white two piece suite comprising a WC and wash hand basin. Fully tiled walls and tiled flooring.
Kitchen/ Dining Room
5
7.747m x 3.8608m - 25'5" x 12'8"<br>Fitted with an extensive range of the 'white high gloss shaker' wall and base units, having contrasting work surfaces and matching splashback, incorporating a stainless steel sink unit with mixer tap and drainer. Three double glazed windows to the side, downlighters, double glazed UPVC French doors to the rear, bespoke central heating radiator, exposed brick feature fire place housing a living flamed gas fire, storage cupboard and built in oven, hob, stainless steel extractor hood and dishwasher.
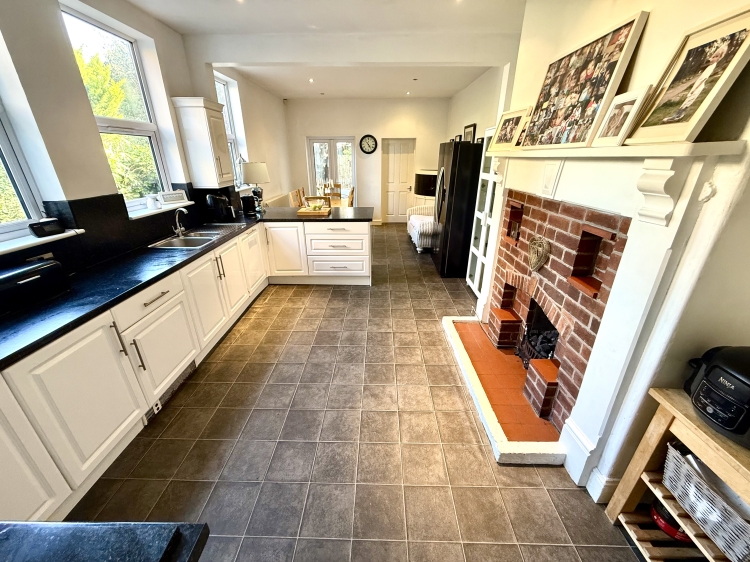

Utility
5
2.4638m x 1.6764m - 8'1" x 5'6"<br>Fitted with a range of white wall and base units having contrasting work surfaces and matching splashback. Stainless steel sink unit with mixer tap and drainer, double glazed window to the side, central heating radiator and downlighters.
First Floor Half Landing
5
Double glazed window to the side, single central heating radiator, useful walk in storage cupboard containing the combination boiler and downlighters.
Bathroom
5
2.5146m x 2.286m - 8'3" x 7'6"<br>Fitted with a stunning four piece suite comprising a free standing roll top bath with chrome effect mixer tap over, wash hand basin, walk in shower cubicle and WC. Double glazed frosted window to the side, part tile walls, panel ceiling, downlighters and a bespoke central heating radiator.
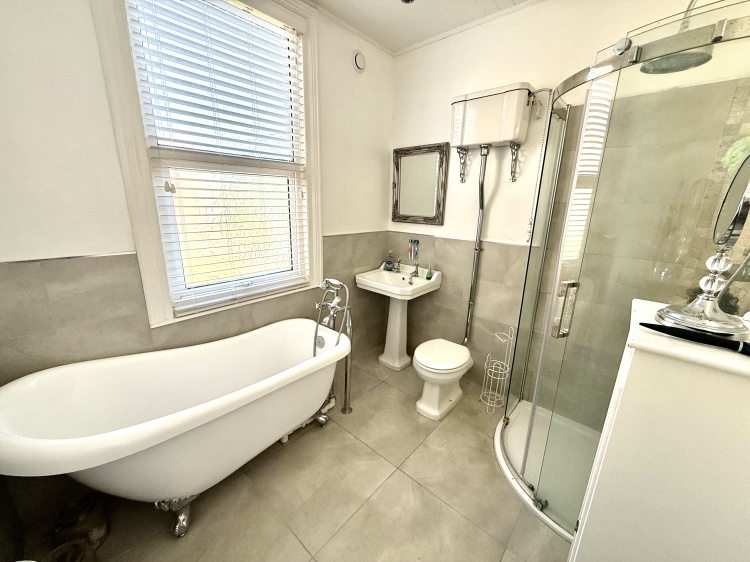

Bedroom Four
5
3.7338m x 3.6576m - 12'3" x 12'0"<br>Double glazed UPVC bay window to the rear, double central heating radiator and original feature fire place with tiled insert.
Landing
5
Double central heating radiator, stairs to the second floor and cornice ceiling.
Bedroom Two
5
4.3434m x 4.1656m - 14'3" x 13'8"<br>L shaped, two double glazed windows to the rear, original period style feature fire place, fitted wardrobes, central heating radiator and cornice ceiling.
Ensuite
5
Fitted with a white three piece suite comprising a vanity wash hand basin, walk in shower cubicle and WC. Chrome heated towel rail, fully tiled walls, downlighters and extractor fan.
Bedroom One
5
5.207m x 4.0132m - 17'1" x 13'2"<br>Double glazed UPVC bay window to the front, period style feature fire place with tiled insert, double central heating radiator, built in wardrobes, picture rail, cornice ceiling and laminate flooring.
Bedroom Three
5
3.048m x 2.2352m - 10'0" x 7'4"<br>Double glazed window to the front, laminate flooring, central heating radiator and picture rail.
Second Floor Half Landing
5
Storage to the eaves and Velux window.
Second Floor Landing
5
Access to the roof void.
Study
5
2.286m x 1.905m - 7'6" x 6'3"<br>Velux window to the front, storage to the eaves, and heated towel rail.
Bedroom Five
5
4.318m x 4.0894m - 14'2" x 13'5"<br>Single central heating radiator, double glazed window to the front, feature cast iron fire place and oak flooring.
Bedroom Six
5
3.9878m x 3.2512m - 13'1" x 10'8"<br>Velux window to the rear, double glazed window to the side, solid oak flooring, cast iron feature fire place and storage to the eaves.
WE CANNOT VERIFY THE CONDITIONS OF ANY SERVICES, FIXTURES, FITTINGS ETC AS NONE WERE CHECKED. ALL MEASUREMENTS APPROXIMATE.
YOUR HOME IS AT RISK IF YOU DO NOT KEEP UP THE REPAYMENTS ON ANY MORTGAGE OR LOAN SECURED ON IT.
These are draft particulars awaiting vendors approval. They are relased on the understanding that the information contained may not be accurate.