
Presented by : Dowen Spennymoor : To View, Telephone 01388 819900
£157,500
LYNE ROAD, SPENNYMOOR, COUNTY DURHAM, DL16 DL16 7AQ
Under Offer
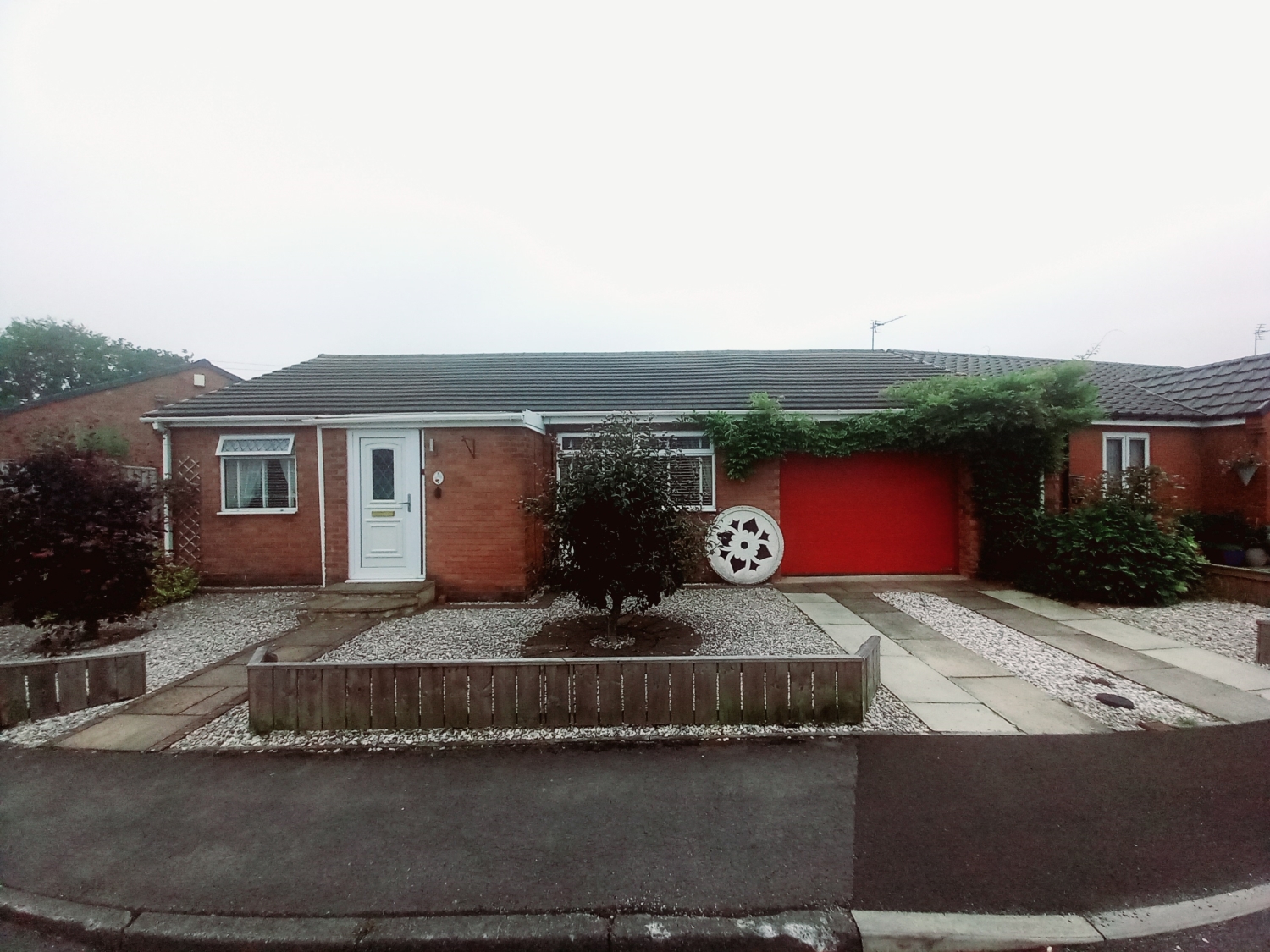 2 Bedroom Detached Bungalow
2 Bedroom Detached Bungalow
 2 Bedroom Detached Bungalow
2 Bedroom Detached Bungalow
<p>A Superbly Presented & Extended Detached Bungalow with NO ONWARD CHAIN! T<span style="font-size: 0.875rem; letter-spacing: 0.01em;">his immaculately presented detached bungalow offers exceptional living space and high-quality finishes throughout. Boasting two double bedrooms, the home has been extended to the rear to create a bright and spacious garden room with open-plan access to a stylish, modern kitchen—perfect for entertaining or relaxing in comfort. </span><span style="font-size: 0.875rem; letter-spacing: 0.01em;">To the front, you'll find a generous lounge whilst an inner hallway leads to both double bedrooms and a luxurious four-piece bathroom, featuring a freestanding slipper bath and a separate shower. In addition, there is a garage with an electrically operated door & utility area and a</span><span style="font-size: 0.875rem; letter-spacing: 0.01em;"> versatile sun room, accessible from both the rear garden and the second bedroom. This flexible space has previously been used as a hot tub room, office, or craft/hobby area, making it adaptable to suit your lifestyle. </span><span style="font-size: 0.875rem; letter-spacing: 0.01em;">Outside, the rear garden is fully enclosed, low-maintenance, and enjoys raised beds along with a high degree of privacy—ideal for peaceful outdoor living. The front garden is equally low-maintenance and includes a driveway providing off-street parking and access to the single garage. </span><span style="font-size: 0.875rem; letter-spacing: 0.01em;">Properties of this standard rarely come to market. Early viewing is highly recommended to appreciate all this beautiful home has to offer.</span></p>
Entrance Vestibule
5
Lounge
5
5.05m x 4.87m - 16'7" x 15'12"<br>
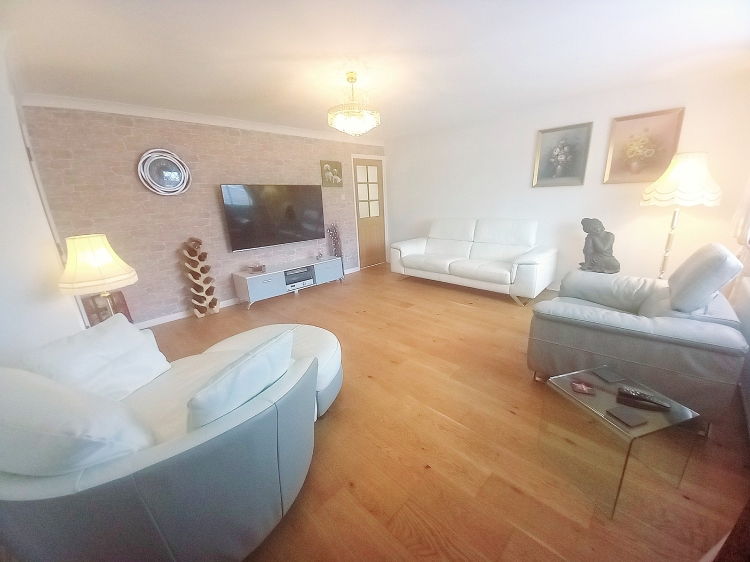

Kitchen
5
7.3152m x 2.5654m - 24'0" x 8'5"<br>
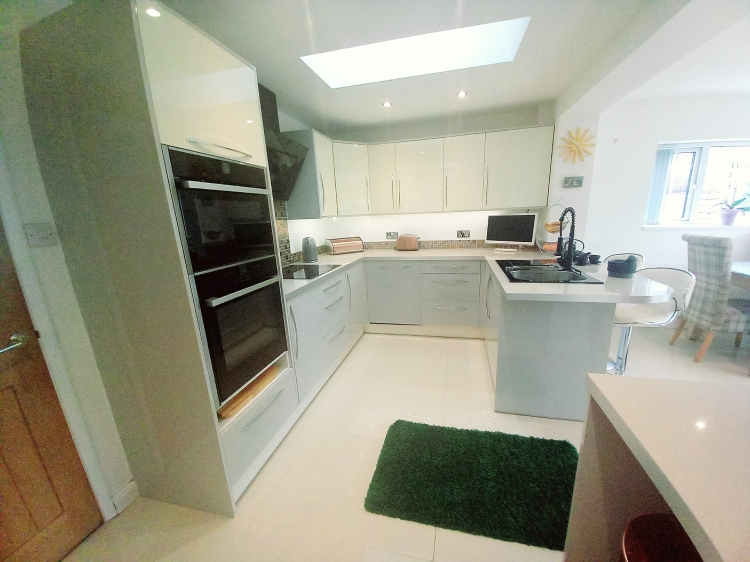

Garden Room
5
5.4864m x 3.048m - 18'0" x 10'0"<br>
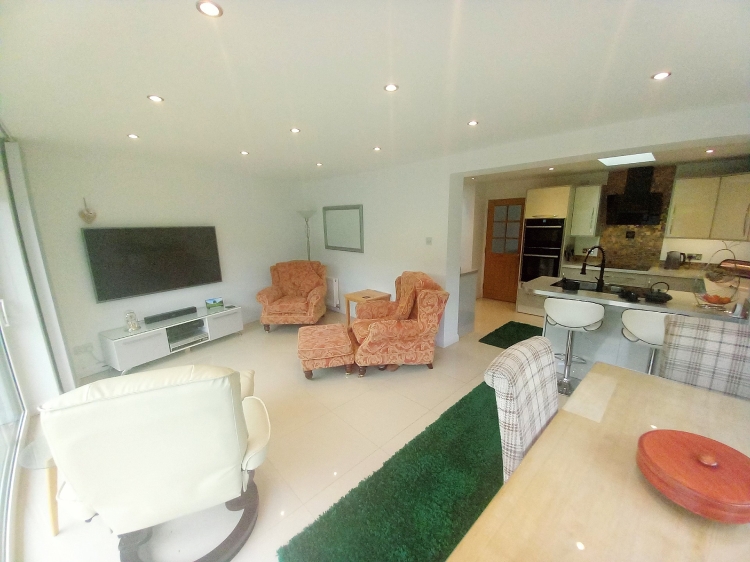

Inner Hall
5
Bedroom One
5
3.88m x 3.55m - 12'9" x 11'8"<br>
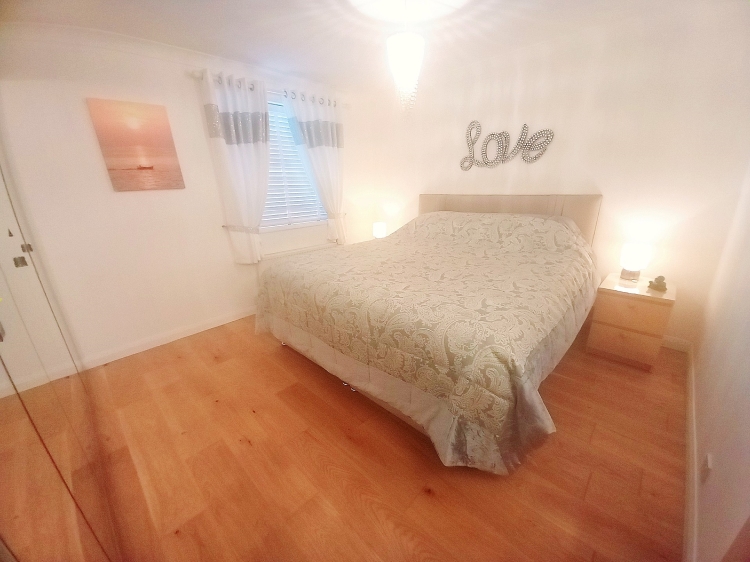

Bedroom Two
5
3.556m x 2.413m - 11'8" x 7'11"<br>
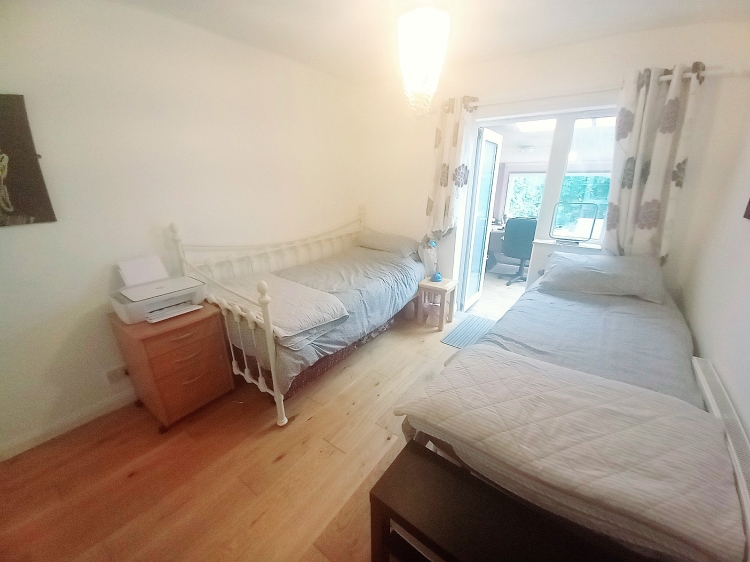

Sun Room
5
3.0988m x 2.5146m - 10'2" x 8'3"<br>
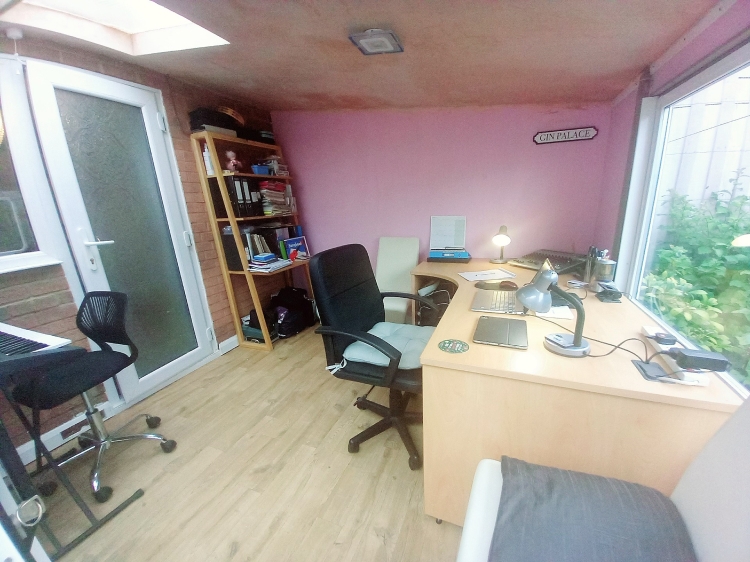

Bathroom
5
REAR GARDEN
5
WE CANNOT VERIFY THE CONDITIONS OF ANY SERVICES, FIXTURES, FITTINGS ETC AS NONE WERE CHECKED. ALL MEASUREMENTS APPROXIMATE.
YOUR HOME IS AT RISK IF YOU DO NOT KEEP UP THE REPAYMENTS ON ANY MORTGAGE OR LOAN SECURED ON IT.
These are draft particulars awaiting vendors approval. They are relased on the understanding that the information contained may not be accurate.