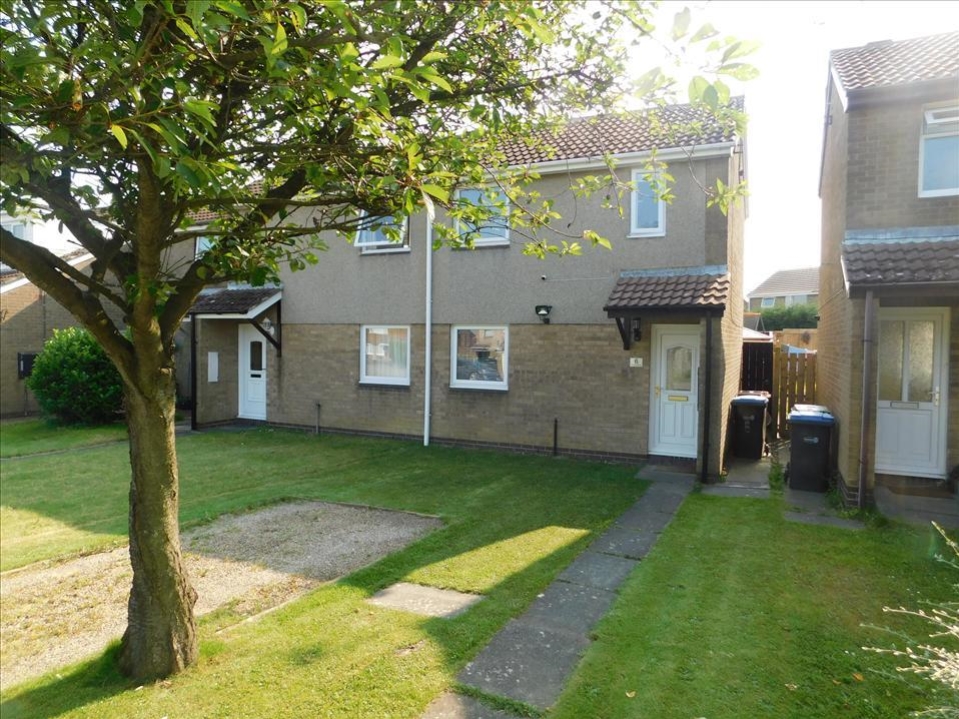
Presented by : Dowen Bishop Auckland : To View, Telephone 01388 607889
OIRO £95,000
SHIPLEY GROVE, BISHOP AUCKLAND, COUNTY DURHAM, DL14 DL14 0SF
SSTC
 2 Bedroom Semi-Detached
2 Bedroom Semi-Detached
 2 Bedroom Semi-Detached
2 Bedroom Semi-Detached
<p>IDEAL FIRST HOME WITH BEAUTIFULLY MAINTAINED INTERIOR & STUNNING REAR GARDEN</p><p>We're thrilled to present this charming 2-bedroom semi-detached home, perfectly situated on a sought-after estate in Bishop Auckland. Offering easy access to excellent local amenities and transport links, this property is ideal for first-time buyers or young families looking for a move-in-ready home.</p><p><span style="font-family: var(--font-body); font-size: 0.875rem; letter-spacing: 0.01em; text-align: var(--body-text-align);">Immaculately presented throughout, the home features a welcoming entrance hall, a comfortable lounge, a convenient office space, and a stylish modern kitchen. Upstairs, you'll find two well-proportioned bedrooms and a beautifully appointed bathroom</span></p><p><span style="font-family: var(--font-body); font-size: 0.875rem; letter-spacing: 0.01em; text-align: var(--body-text-align);">One of the standout features is the impressive rear garden—perfect for relaxing or entertaining—along with off-street parking to the front. This home truly ticks all the boxes for comfortable and convenient living.</span></p>
Reception Hall
5
Stairs accessing the first floor, radiator, access into:-
Living Room
5
3.81m x 3.4036m - 12'6" x 11'2"<br>Upvc framed double glazed window, radiator, upvc framed double glazed French doors accessing the rear of the property, tv point, access into:-
Office Space
5
Space for office table and chair, upvc framed double glazed window, radiator, lino flooring, access into:-
Kitchen
5
2.5908m x 1.6256m - 8'6" x 5'4"<br>Fitted with a good range of modern base and wall units, heat resistant worktops, stainless steel unit with mixer tap, integrated oven with hob and extractor, plumbing for automatic washing machine, space for fridge freezer, brick style tiling to splashbacks, upvc framed double glazed window, radiator, lino flooring, towel holder.
Landing
5
Storage cupboard, double glazed window.
Bathroom
5
Fitted with a superb modern white 3 piece suite comprising:- panel bath with overhead shower and screen, handwash basin set into vanity unit, low level WC, part tiling to the walls, upvc framed double glazed window, heated towel rail, lino flooring, extractor.
Master Bedroom
5
3.4544m x 2.8448m - 11'4" x 9'4"<br>Upvc framed double glazed window, radiator, loft access.
Bedroom 2
5
2.17m x 2.08m - 7'1" x 6'10"<br>Upvc framed double glazed window, radiator, built in wardrobes.
Outside
5
Externally to the front of the property there is an open plan lawned garden with driveway providing off road parking whilst to the rear of the property there is a good size fence enclosed attractive garden with astro-turfed area plus flagged patio with seating area and gravelled areas providing further seating area being ideal for al-fresco dining and entertaining.
WE CANNOT VERIFY THE CONDITIONS OF ANY SERVICES, FIXTURES, FITTINGS ETC AS NONE WERE CHECKED. ALL MEASUREMENTS APPROXIMATE.
YOUR HOME IS AT RISK IF YOU DO NOT KEEP UP THE REPAYMENTS ON ANY MORTGAGE OR LOAN SECURED ON IT.
These are draft particulars awaiting vendors approval. They are relased on the understanding that the information contained may not be accurate.