
Presented by : Dowen Spennymoor : To View, Telephone 01388 819900
£184,000
BRADBURY WAY, CHILTON, FERRYHILL, COUNTY DURHAM, DL17 DL17 0GZ
Available
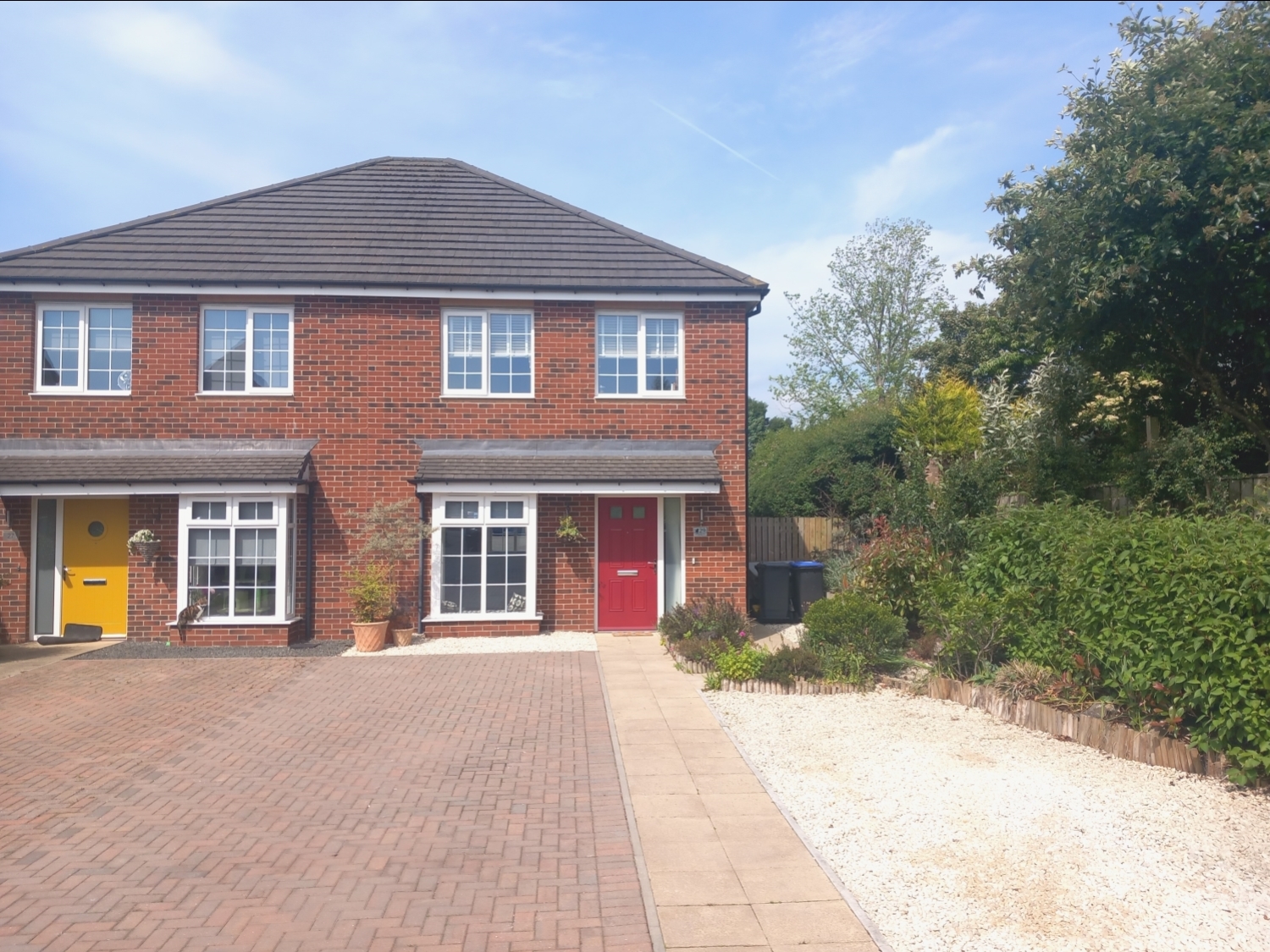 3 Bedroom Semi-Detached
3 Bedroom Semi-Detached
 3 Bedroom Semi-Detached
3 Bedroom Semi-Detached
<p>Tucked away in a peaceful cul-de-sac in Chilton, this beautifully maintained three-bedroom semi-detached home offers stylish living just 8 miles from Durham City and 3 miles from the A1(M). The ground floor features a welcoming reception hall, a spacious lounge with bi-fold doors that seamlessly open onto a landscaped rear garden, and a modern open-plan dining kitchen (with integrated appliances). A convenient cloakroom/WC and a dedicated utility area (equipped with plumbing for washing machine, dryer and additional useful storage) completes the downstairs layout. Upstairs, the property boasts three well-proportioned bedrooms, including a master with en-suite shower room, and a contemporary family bathroom. The rear garden is a true highlight, offering three distinct seating areas, perfect for entertaining or relaxing in privacy. To the front, a generous driveway provides off-road parking for at least two vehicles. This attractive home blends comfort, space, and convenience—ideal for families or professionals seeking a well-connected yet tranquil setting.</p>
GROUND FLOOR ACCOMMODATION
5
Entrance Hall
5
Lounge
5
4.88m x 3.19m - 16'0" x 10'6"<br>
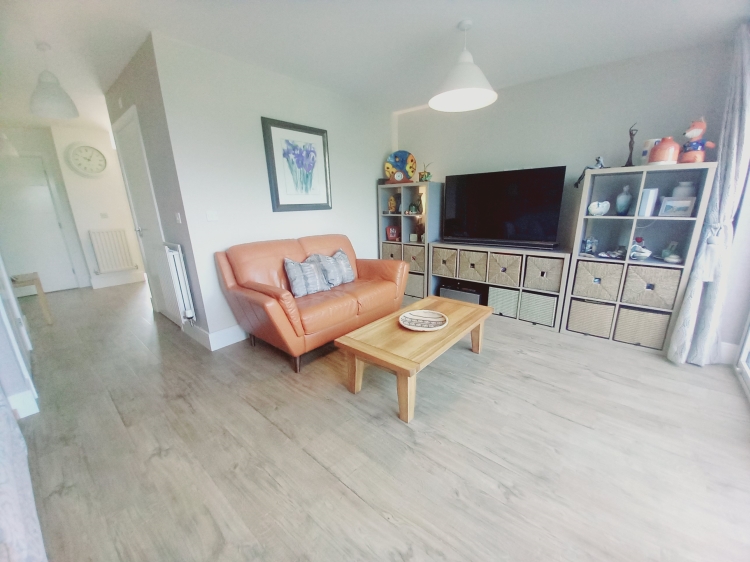

Dining Kitchen
5
4.08m x 2.63m - 13'5" x 8'8"<br>
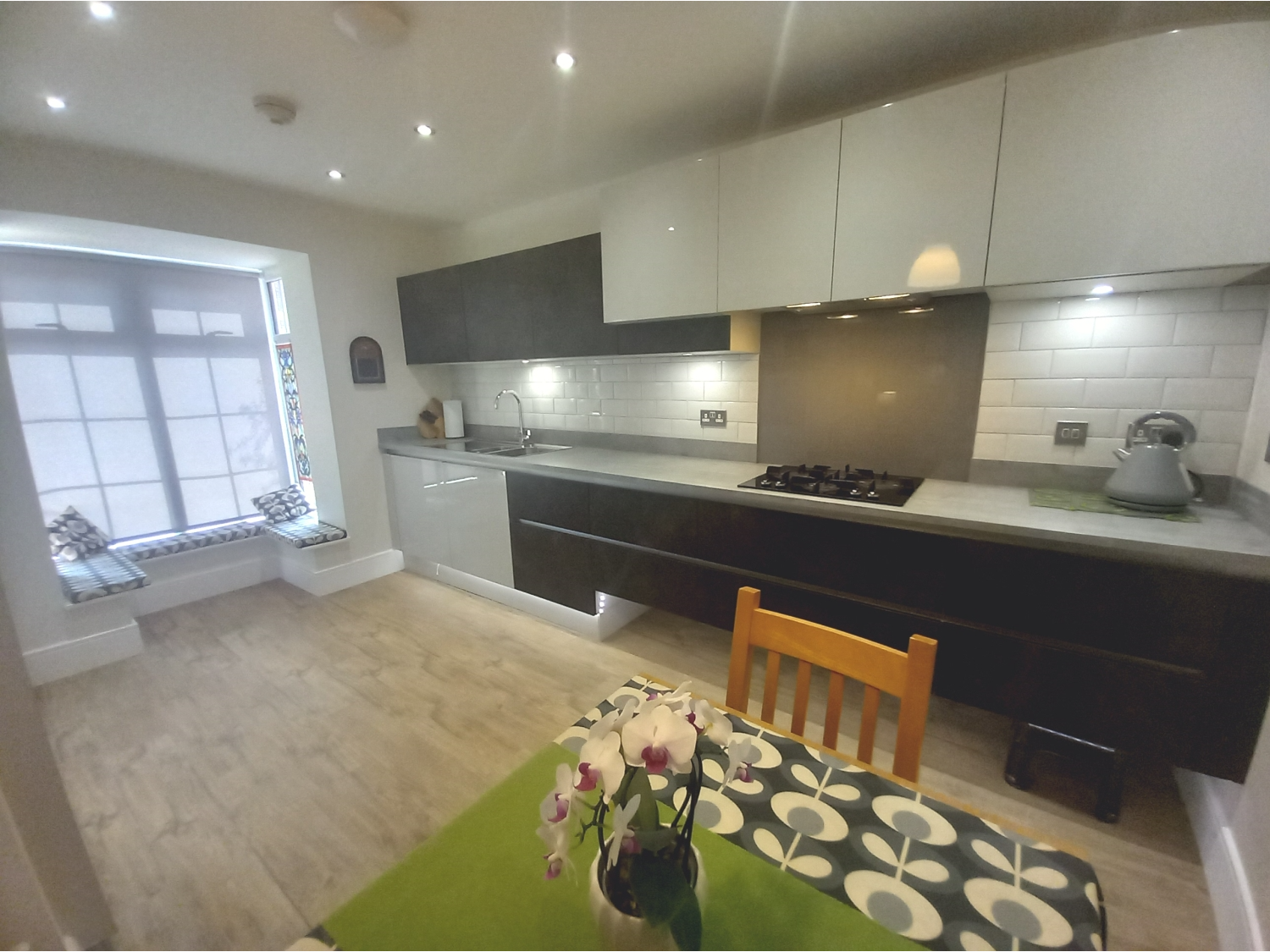

Ground Floor WC
5
FIRST FLOOR ACCOMMODATION
5
First Floor Landing
5
Bedroom One
5
3.62m x 2.73m - 11'11" x 8'11"<br>
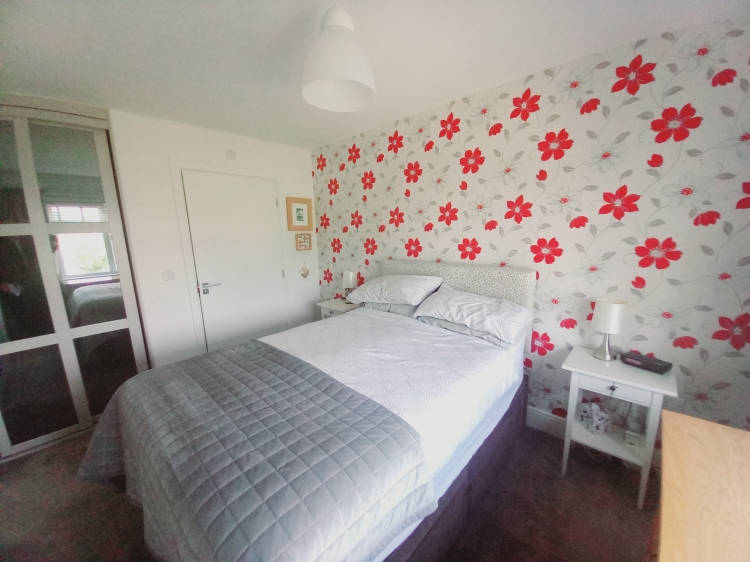

En-Suite
5
2.24m x 1.34m - 7'4" x 4'5"<br>
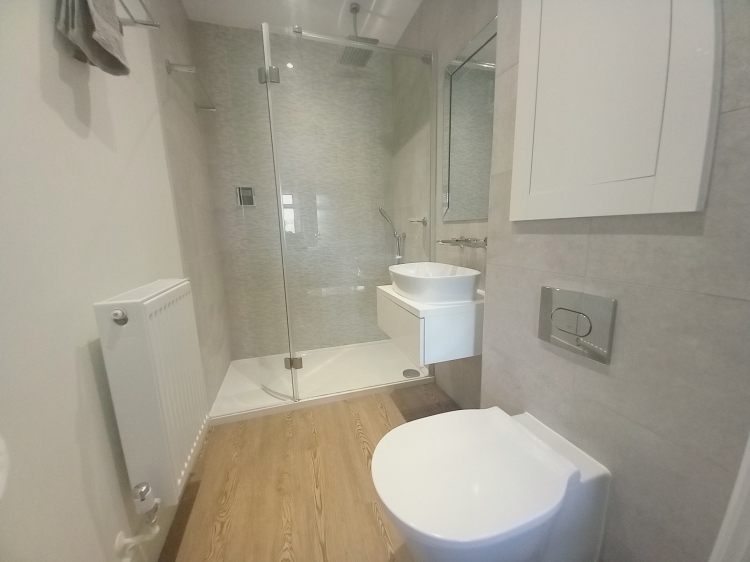

Bedroom Two
5
4.81m x 2.7m - 15'9" x 8'10"<br>
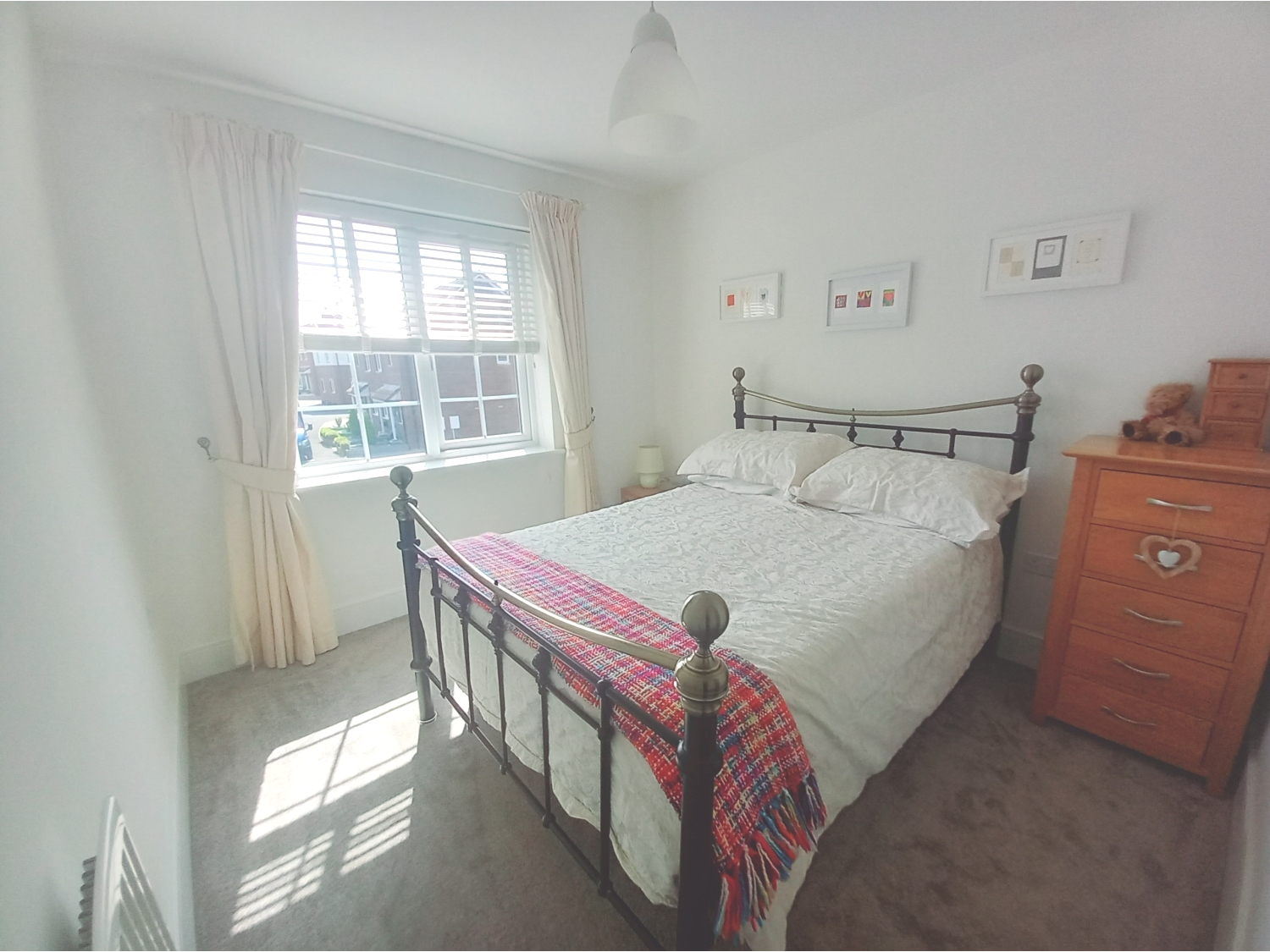

Bedroom Three
5
2.68m x 2.11m - 8'10" x 6'11"<br>
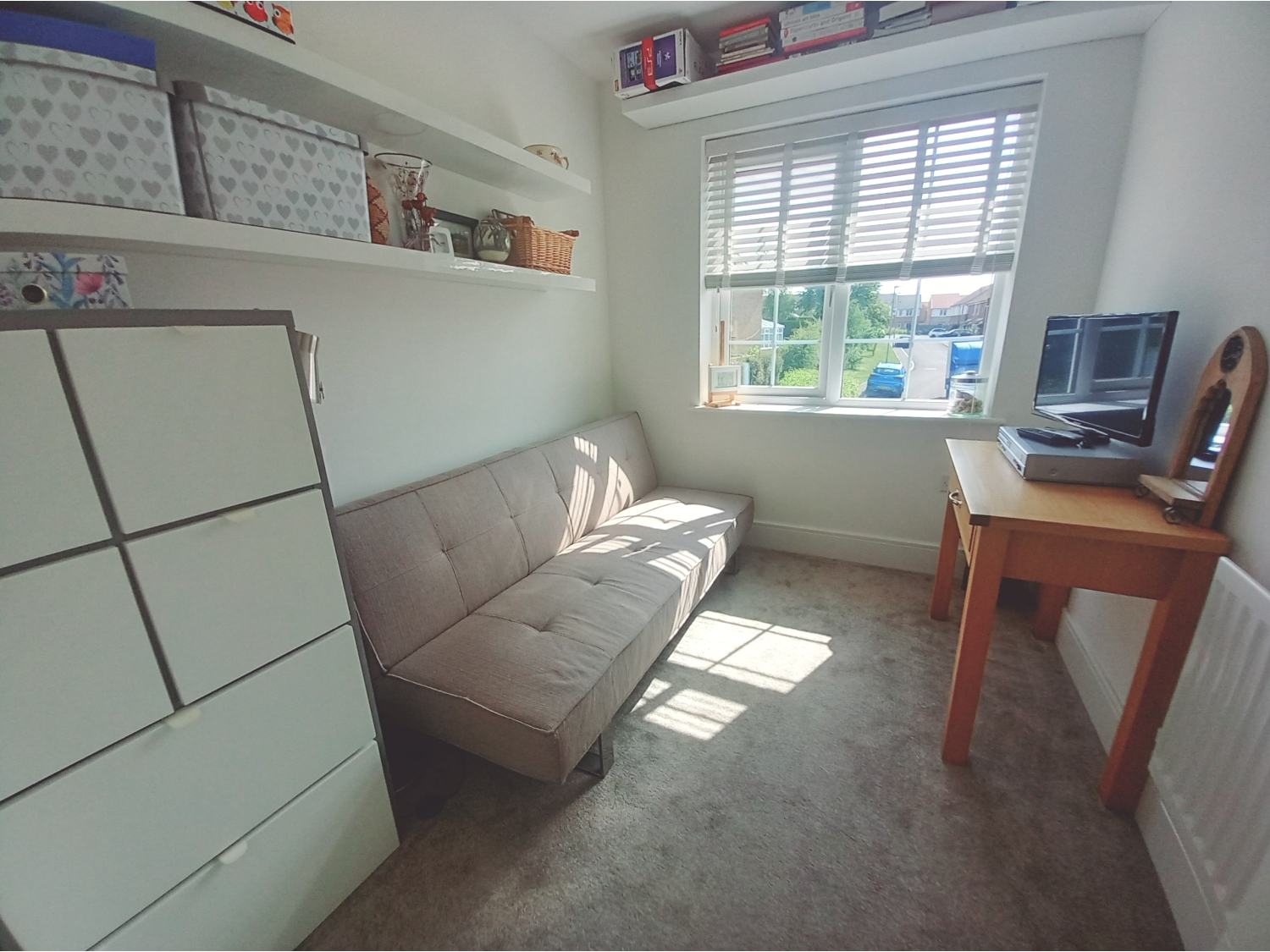

Bathroom
5
Externally
5
WE CANNOT VERIFY THE CONDITIONS OF ANY SERVICES, FIXTURES, FITTINGS ETC AS NONE WERE CHECKED. ALL MEASUREMENTS APPROXIMATE.
YOUR HOME IS AT RISK IF YOU DO NOT KEEP UP THE REPAYMENTS ON ANY MORTGAGE OR LOAN SECURED ON IT.
These are draft particulars awaiting vendors approval. They are relased on the understanding that the information contained may not be accurate.