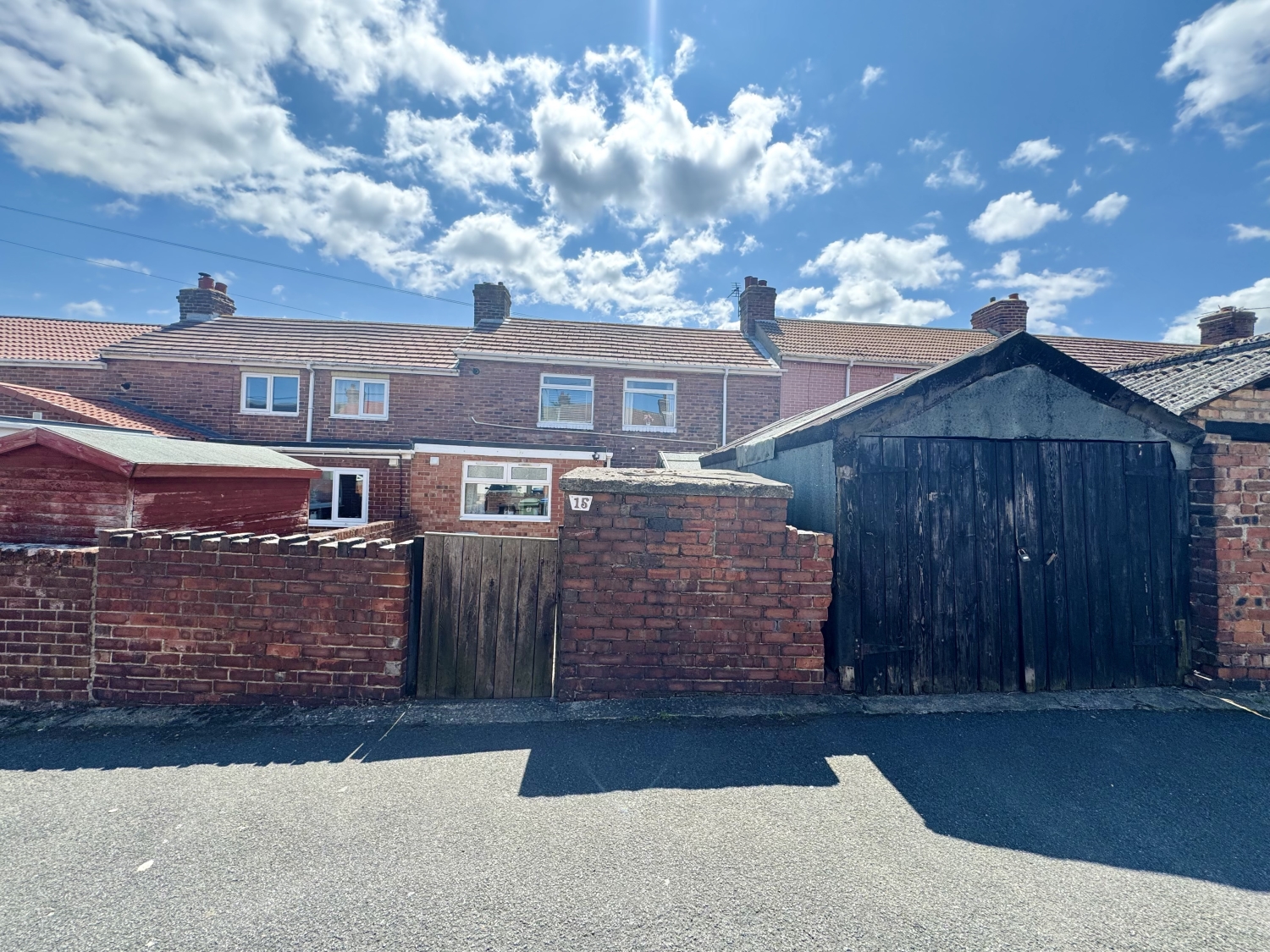
Presented by : Dowen Peterlee : To View, Telephone 0191 5180181
£80,000
THE CRESCENT, PETERLEE, COUNTY DURHAM, SR8 SR8 3NE
Available
 3 Bedroom Terraced
3 Bedroom Terraced
 3 Bedroom Terraced
3 Bedroom Terraced
<p>Welcome to this spacious and well-presented three-bedroom mid-terraced house located in the desirable area of The Crescent, Easington Colliery. Perfect for families or professionals seeking a comfortable home with excellent outdoor space and convenient amenities, this property benefits from no onward chain, making your move straightforward and hassle-free.
</p><p>Exterior and Outdoor Space:
</p><p>The property boasts a generous front garden laid to lawn, offering curb appeal and a welcoming entrance. To the rear, you'll find a paved yard ideal for outdoor entertaining, gardening, or simply relaxing in the fresh air. Complementing the outdoor amenities is a wooden garage with double doors, providing secure parking or additional storage, accessible via a dropped kerb for added convenience.
</p><p>Interior Highlights:
</p><p>Step inside through the inviting entrance hall, which features stairs leading to the first-floor landing, setting the tone of spaciousness throughout the home. The ground floor comprises a bright and airy 14-foot living room, complete with a convenient storage cupboard—perfect for keeping clutter at bay. Adjacent to the living space is the dining room, which opens seamlessly into the kitchen, creating an open and sociable environment for family meals and gatherings.
</p><p>The rear hall provides access via a UPVC door to the rear yard, as well as entry to the contemporary bathroom. The bathroom is fitted with a double shower, offering a relaxing and functional space for everyday routines.
</p><p>First Floor Accommodation:
</p><p>Upstairs, the landing leads to three generously proportioned bedrooms, each providing ample space for furniture and storage. The layout is ideal for families or those needing extra room for a home office or guest accommodation.
</p><p>Additional Features:
</p><p>Spacious throughout with a practical and flowing layout
</p><p>Modern bathroom with double shower for added comfort
</p><p>Large front garden and paved rear yard for outdoor living
</p><p>Wooden garage with double doors and dropped kerb for easy access
</p><p>No onward chain, facilitating a swift move
</p><p>This wonderful property combines comfort, practicality, and outdoor appeal, all within a popular location in Easington Colliery. Whether you're looking for a family home or a spacious residence with excellent outdoor space, The Crescent offers a fantastic opportunity. Arrange your viewing today and make this lovely house your new home!</p><p><br></p><p><br></p><p><br></p><p><br></p><p><br></p><p><br></p>
Entrance Hall
5
UPVC Door, Stairs leading to first floor landing
Dining Room
5
3.81m x 3.0988m - 12'6" x 10'2"<br>Gas Fire, storage cupboard, sliding door to the living room, opening into kitchen
Kitchen
5
3.1242m x 2.921m - 10'3" x 9'7"<br>Fitted with a range of wall and base units with complementing work surfaces, gas cooker, washing machine, dryer, stainless steel sink with drainer and mixer tap, fridge/freezer, freezer, double glazed window to the rear and side elevation
Living Room
5
4.5466m x 3.429m - 14'11" x 11'3"<br>Double glazed window to the front elevation, storage cupboard, gas fire and surround, radiator
Rear Hall
5
1.27m x 1.1176m - 4'2" x 3'8"<br>UPVC Door to the rear yard
Bathroom
5
3.2258m x 1.2446m - 10'7" x 4'1"<br>Fitted with a 3 piece suite comprising of; Double shower with mains supply, vanity wash hand basin, low level w/c, radiator, tiled walls, tiled flooring, spotlights to ceiling, double glazed window to the rear elevation
Landing
5
1.9304m x 1.4478m - 6'4" x 4'9"<br>Double glazed window to the front elevation
Bedroom One
5
4.8768m x 3.0988m - 16'0" x 10'2"<br>Double glazed windows to the front and rear elevations, radiator, storage cupboard housing boiler
Bedroom Two
5
4.572m x 2.8448m - 15'0" x 9'4"<br>Double glazed window to the rear elevation, radiator, loft access
Bedroom Three
5
3.048m x 1.9304m - 10'0" x 6'4"<br>Double glazed window to the front elevation, radiator
Garage
5
4.5466m x 2.5654m - 14'11" x 8'5"<br>
Externally
5
To the Front;Large laid to lawn garden with shared pathwayTo the Rear;Paved yard with shed, outhouse and light
WE CANNOT VERIFY THE CONDITIONS OF ANY SERVICES, FIXTURES, FITTINGS ETC AS NONE WERE CHECKED. ALL MEASUREMENTS APPROXIMATE.
YOUR HOME IS AT RISK IF YOU DO NOT KEEP UP THE REPAYMENTS ON ANY MORTGAGE OR LOAN SECURED ON IT.
These are draft particulars awaiting vendors approval. They are relased on the understanding that the information contained may not be accurate.