
Presented by : Dowen Sedgefield : To View, Telephone 01740 623999
Offers in Excess of £100,000
DUNELM ROAD, TRIMDON TS29 6PX
Under Offer
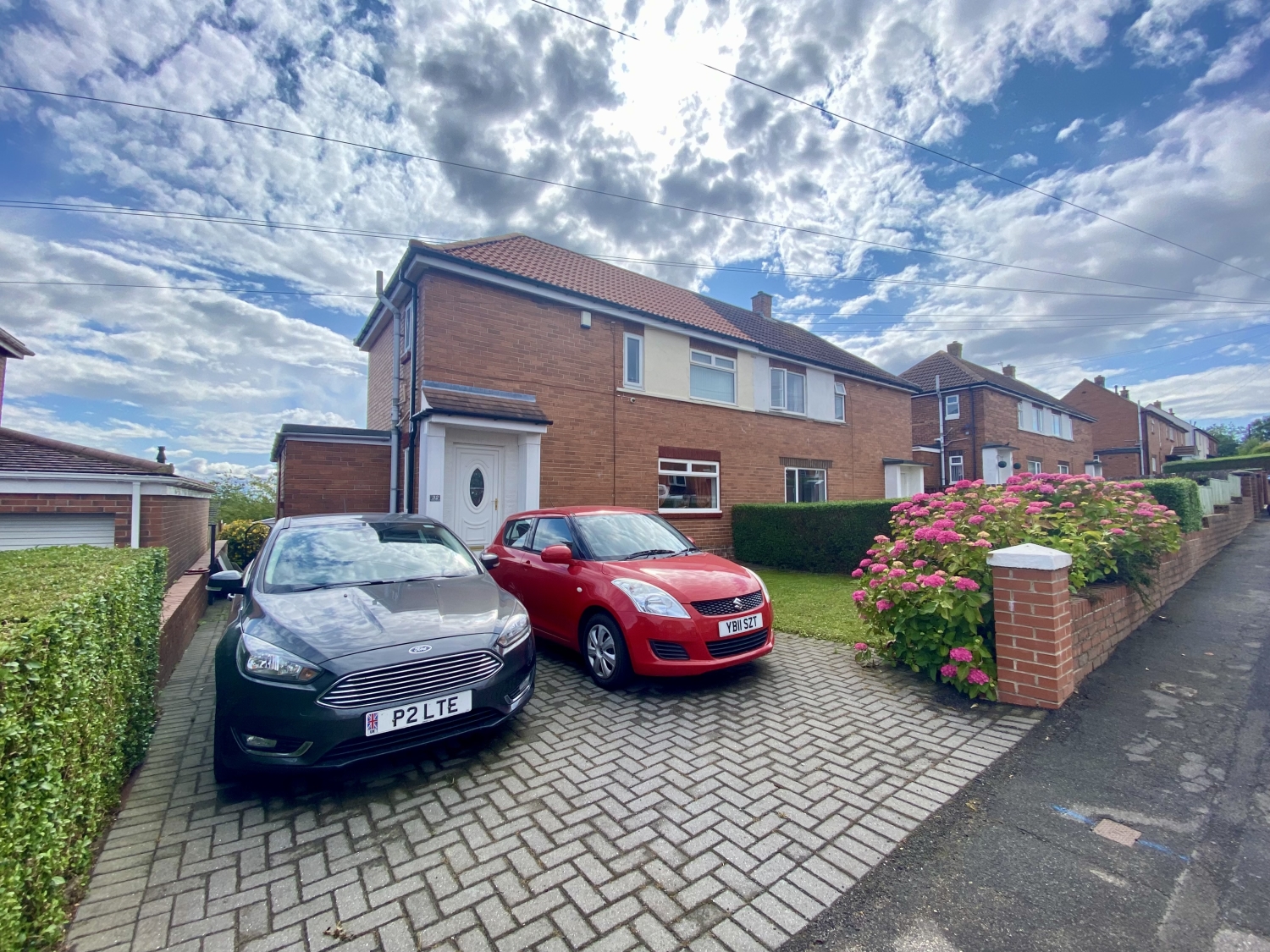 2 Bedroom Semi-Detached
2 Bedroom Semi-Detached
 2 Bedroom Semi-Detached
2 Bedroom Semi-Detached
<p><span style="font-size: 0.875rem; letter-spacing: 0.01em;">Welcome to this delightful two-bedroom home, perfectly positioned on the ever-popular Dunelm Crescent in Trimdon. Bursting with character and lovingly presented in a traditional style, this inviting property offers the ideal blend of charm, comfort, and future possibilities.</span></p><p>Step into a spacious and homely lounge, where French doors open out to a generous rear garden—a true oasis with a well-kept lawn, a patio area for relaxing or entertaining, and thoughtfully planted vegetable beds for those with a passion for homegrown produce.</p><p>At the heart of the home lies the spacious kitchen/diner, ideal for family meals, quiet mornings, or entertaining guests in comfort and style.</p><p>Upstairs, you'll find two well-proportioned double bedrooms, both offering gorgeous elevated views of rolling hills beyond the rooftops—a peaceful backdrop that brings a sense of calm and connection to the surrounding landscape. A beautifully refitted bathroom completes the first floor, blending classic charm with a fresh, modern touch.</p><p>To the front, a double driveway provides convenient off-street parking, while the property comes with granted planning permission for a single-storey wrap-around extension—presenting an exciting opportunity to expand and tailor the home to your needs, or as your family grows.</p><p>With no upward chain, this charming home is ready to welcome its next chapter.</p><p>A true gem in a sought-after setting—early viewing is highly recommended to appreciate all that this special home has to offer.</p>
Hall
5
Kitchen/Diner
5
3.937m x 3.1242m - 12'11" x 10'3"<br>
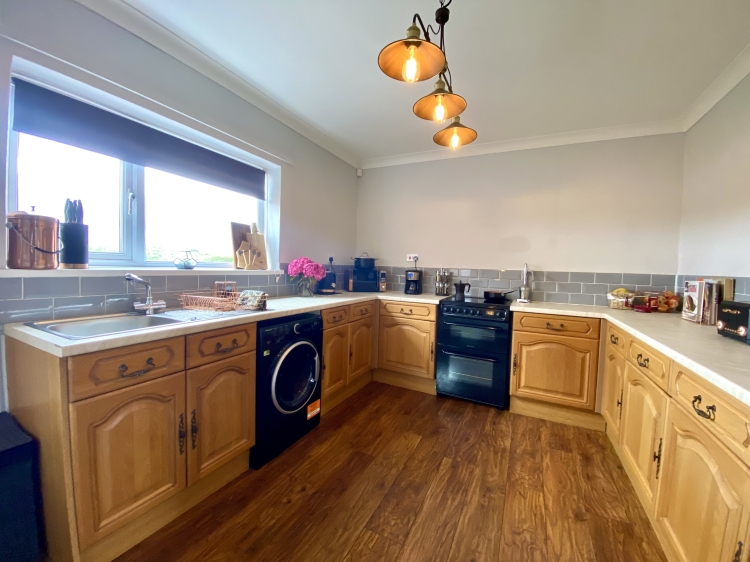

Lounge
5
5.08m x 3.5052m - 16'8" x 11'6"<br>
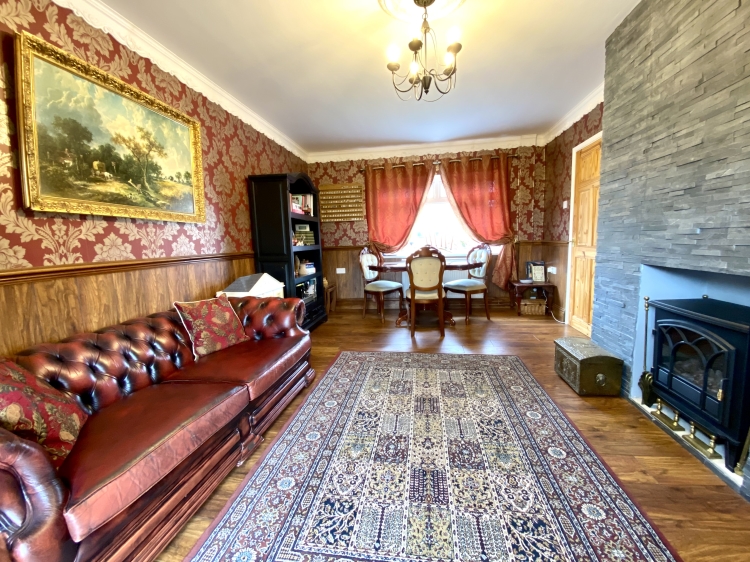

Landing
5
Bathroom
5
2.2352m x 1.8796m - 7'4" x 6'2"<br>
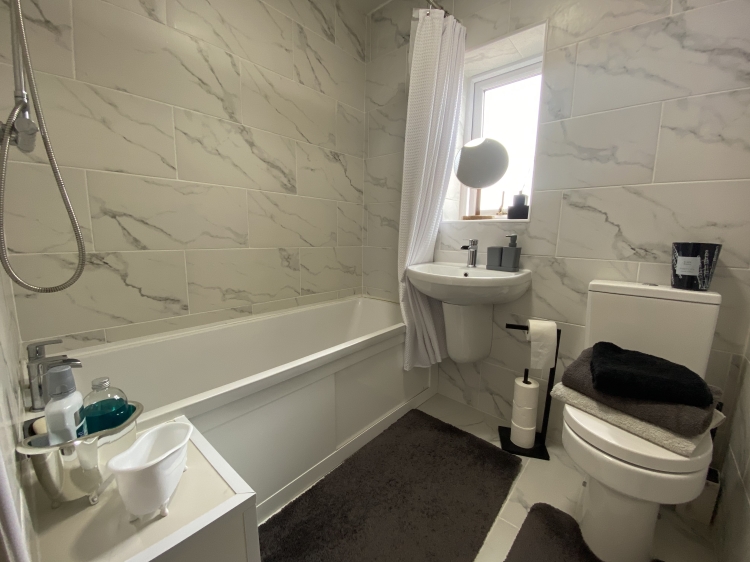

Bedroom
5
5.0546m x 2.9972m - 16'7" x 9'10"<br>
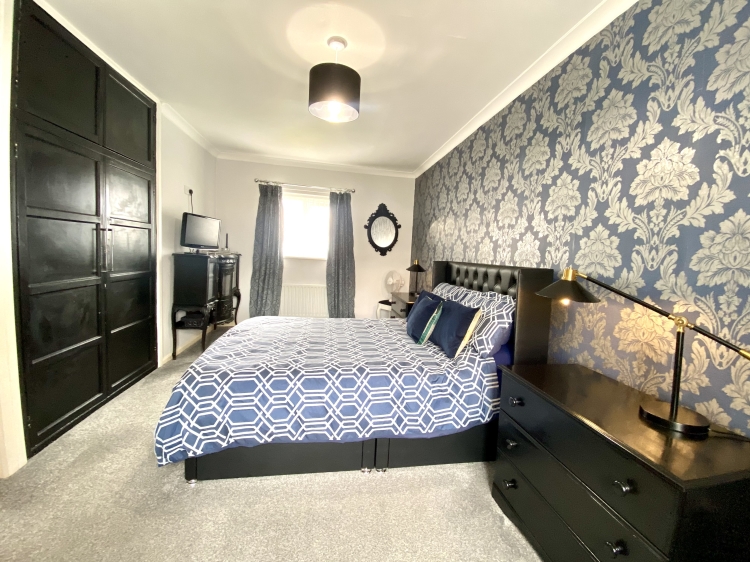

Bedroom
5
3.9878m x 2.921m - 13'1" x 9'7"<br>
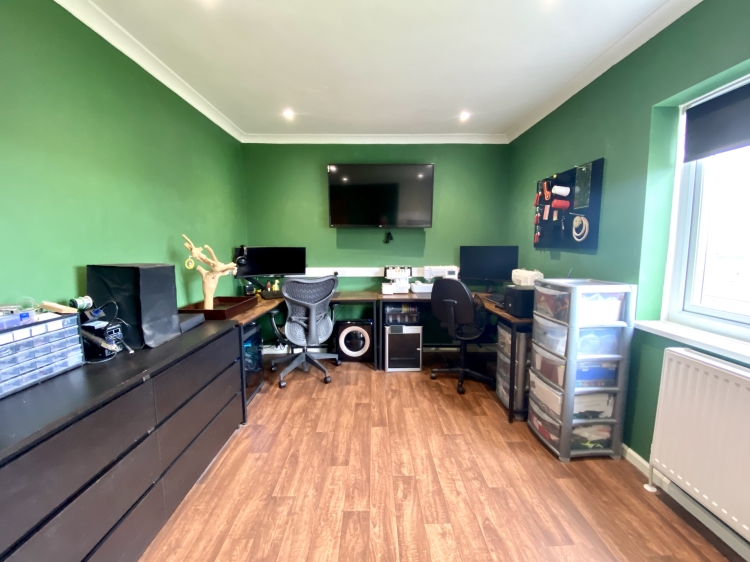

Workshop
5
2.413m x 1.8034m - 7'11" x 5'11"<br>
Outside
5
WE CANNOT VERIFY THE CONDITIONS OF ANY SERVICES, FIXTURES, FITTINGS ETC AS NONE WERE CHECKED. ALL MEASUREMENTS APPROXIMATE.
YOUR HOME IS AT RISK IF YOU DO NOT KEEP UP THE REPAYMENTS ON ANY MORTGAGE OR LOAN SECURED ON IT.
These are draft particulars awaiting vendors approval. They are relased on the understanding that the information contained may not be accurate.