
Presented by : Dowen Sunderland : To View, Telephone 0191 5142299
OIRO £149,950
THE STRAND, LAKESIDE VILLAGE, SUNDERLAND, SR3 SR3 3DS
Under Offer
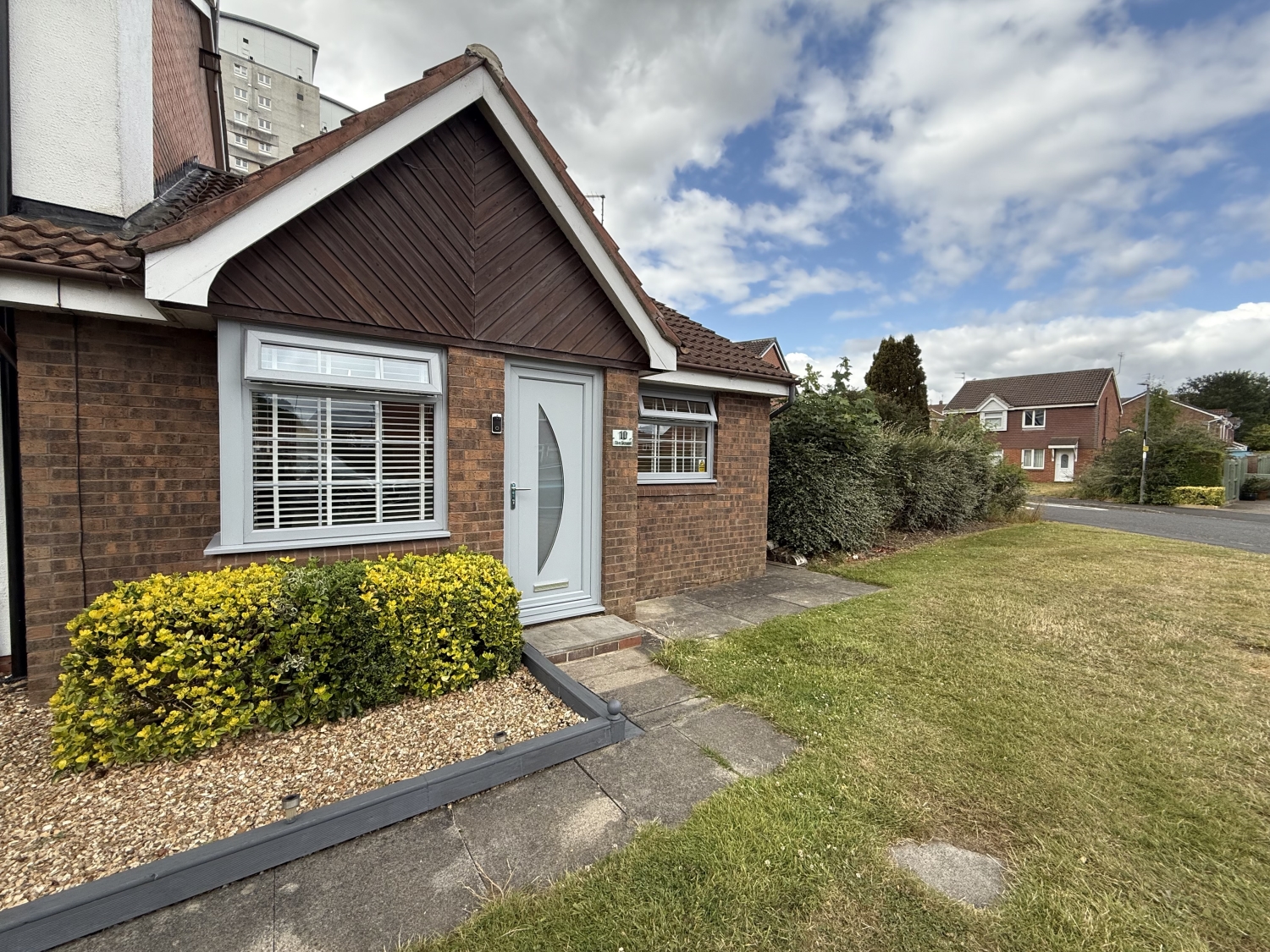 2 Bedroom Semi-Detached Bungalow
2 Bedroom Semi-Detached Bungalow
 2 Bedroom Semi-Detached Bungalow
2 Bedroom Semi-Detached Bungalow
<p>Offered with no onward chain, this beautifully presented two-bedroom semi-detached bungalow is located in the desirable Lakeside Village area. The property offers comfortable and well-planned accommodation, ideal for those looking to downsize or move into a quiet yet convenient location. <span style="font-size: 0.875rem; letter-spacing: 0.01em;">Upon entering, you are welcomed into a practical entrance porch which leads into a spacious lounge featuring a bay window that fills the room with natural light. The newly fitted kitchen is modern and stylish, complete with integrated oven and hob, and offers plenty of storage and workspace. To the rear, a generously sized conservatory provides a bright and versatile living space, with double doors opening out onto the garden. </span><span style="font-size: 0.875rem; letter-spacing: 0.01em;">There are two well-proportioned bedrooms, along with a modern and tastefully appointed bathroom suite. The rear garden is designed for low maintenance, featuring artificial turf, gravelled areas, paving, and a decked section perfect for outdoor seating or entertaining. Gated side access adds further convenience, while the front of the property is set behind a neatly kept lawn. </span><span style="font-size: 0.875rem; letter-spacing: 0.01em;">Additional benefits include double glazing, gas central heating with a boiler installed approximately three years ago, and a recently upgraded kitchen. This lovely home must be viewed to fully appreciate its layout, finish, and location. </span><span style="font-size: 0.875rem; letter-spacing: 0.01em;">With no onward chain and situated in a popular and well-connected area, this is a rare opportunity to secure a charming bungalow ready to move into.</span></p>
Entrance porch
5
Lounge
5
5.97m x 3.23m - 19'7" x 10'7"<br>
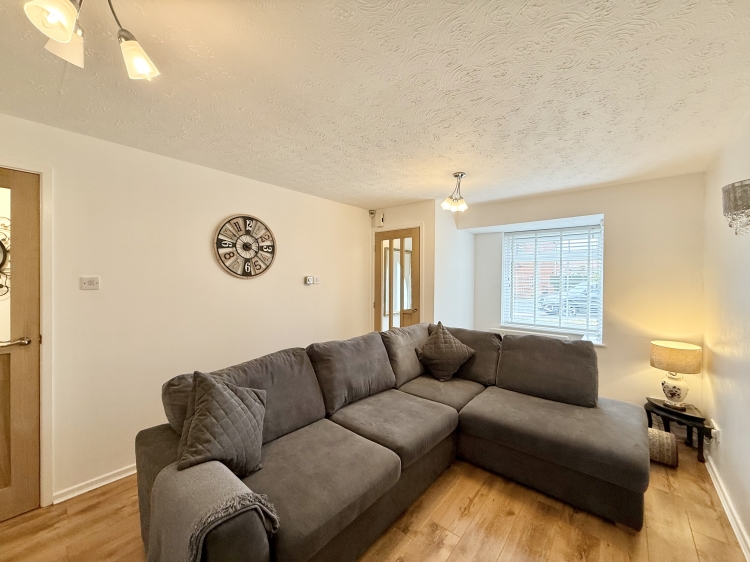

Kitchen
5
2.99m x 2.37m - 9'10" x 7'9"<br>
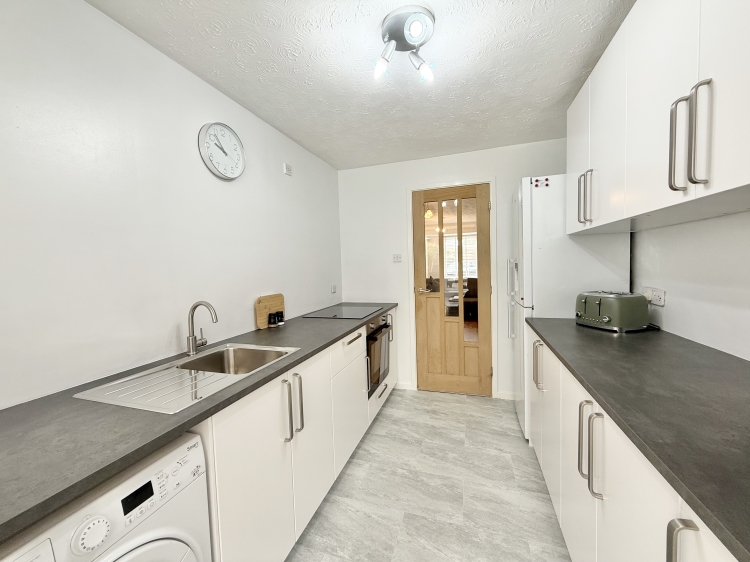

Conservatory
5
5.06m x 2.26m - 16'7" x 7'5"<br>
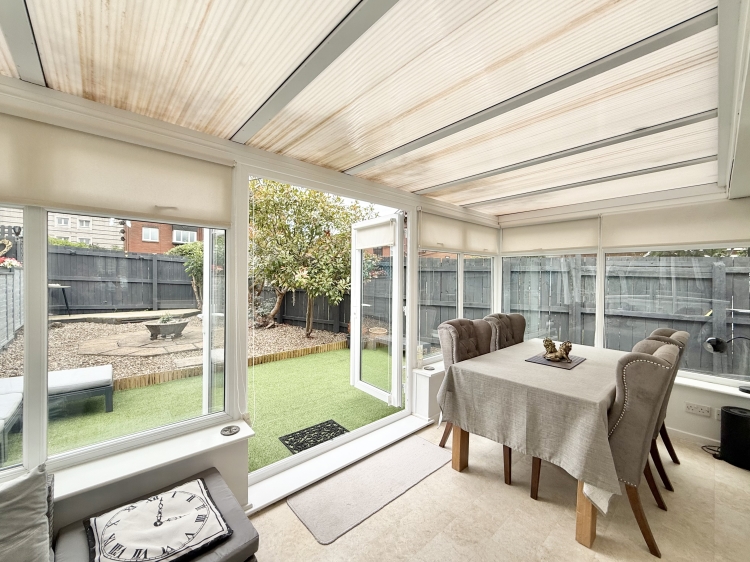

Bedroom One
5
3m x 3.2m - 9'10" x 10'6"<br>
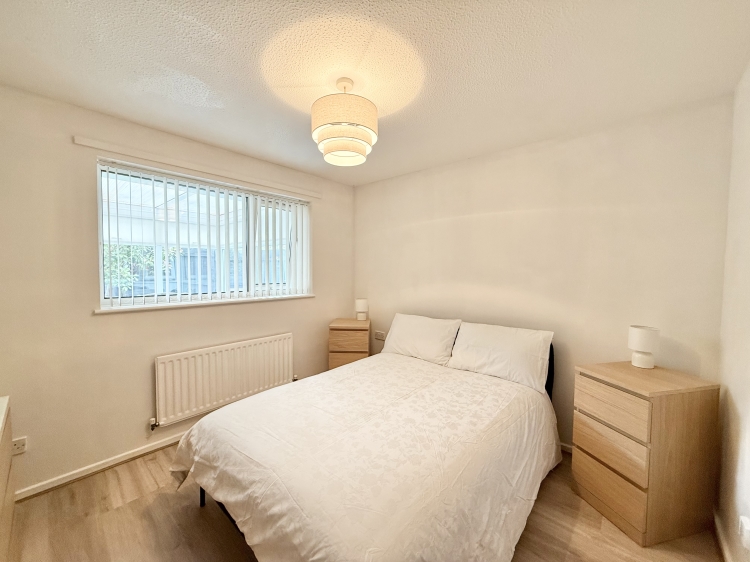

Bedroom Two
5
3.59m x 2.34m - 11'9" x 7'8"<br>
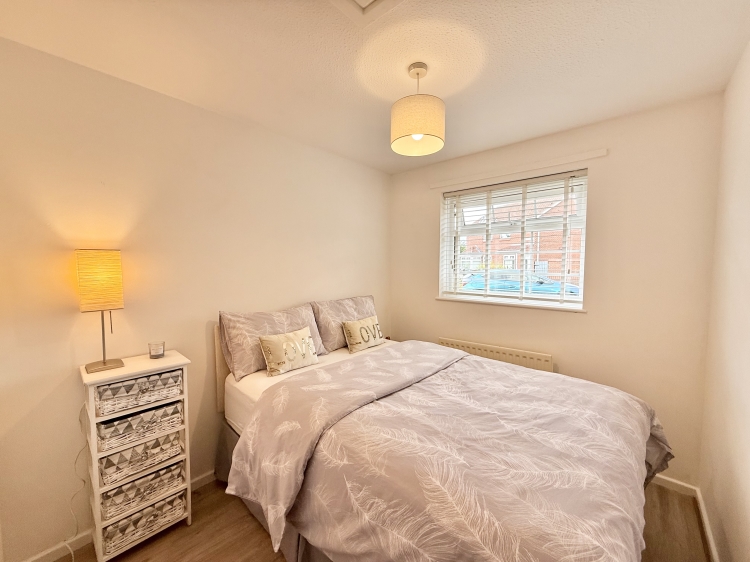

Bathroom
5
1.42m x 2.44m - 4'8" x 8'0"<br>
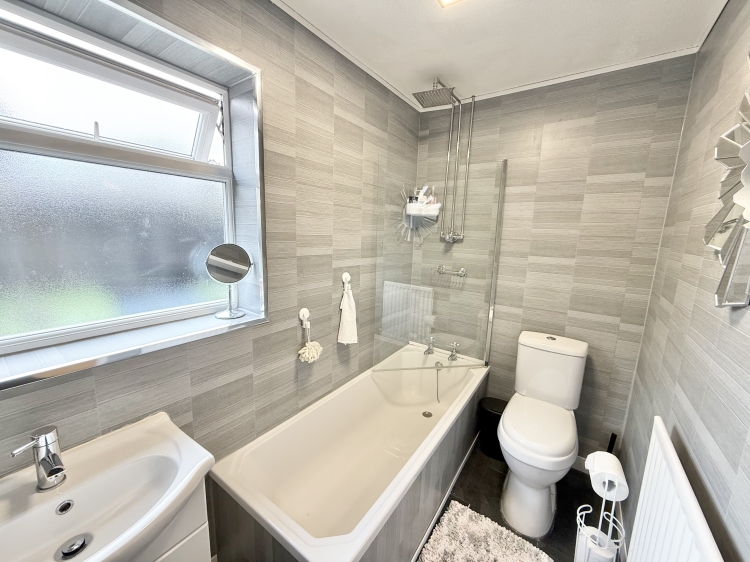

WE CANNOT VERIFY THE CONDITIONS OF ANY SERVICES, FIXTURES, FITTINGS ETC AS NONE WERE CHECKED. ALL MEASUREMENTS APPROXIMATE.
YOUR HOME IS AT RISK IF YOU DO NOT KEEP UP THE REPAYMENTS ON ANY MORTGAGE OR LOAN SECURED ON IT.
These are draft particulars awaiting vendors approval. They are relased on the understanding that the information contained may not be accurate.