
Presented by : Dowen Sedgefield : To View, Telephone 01740 623999
OIRO £193,000
BROADWAY AVENUE, TRIMDON TS29 6PU
SSTC
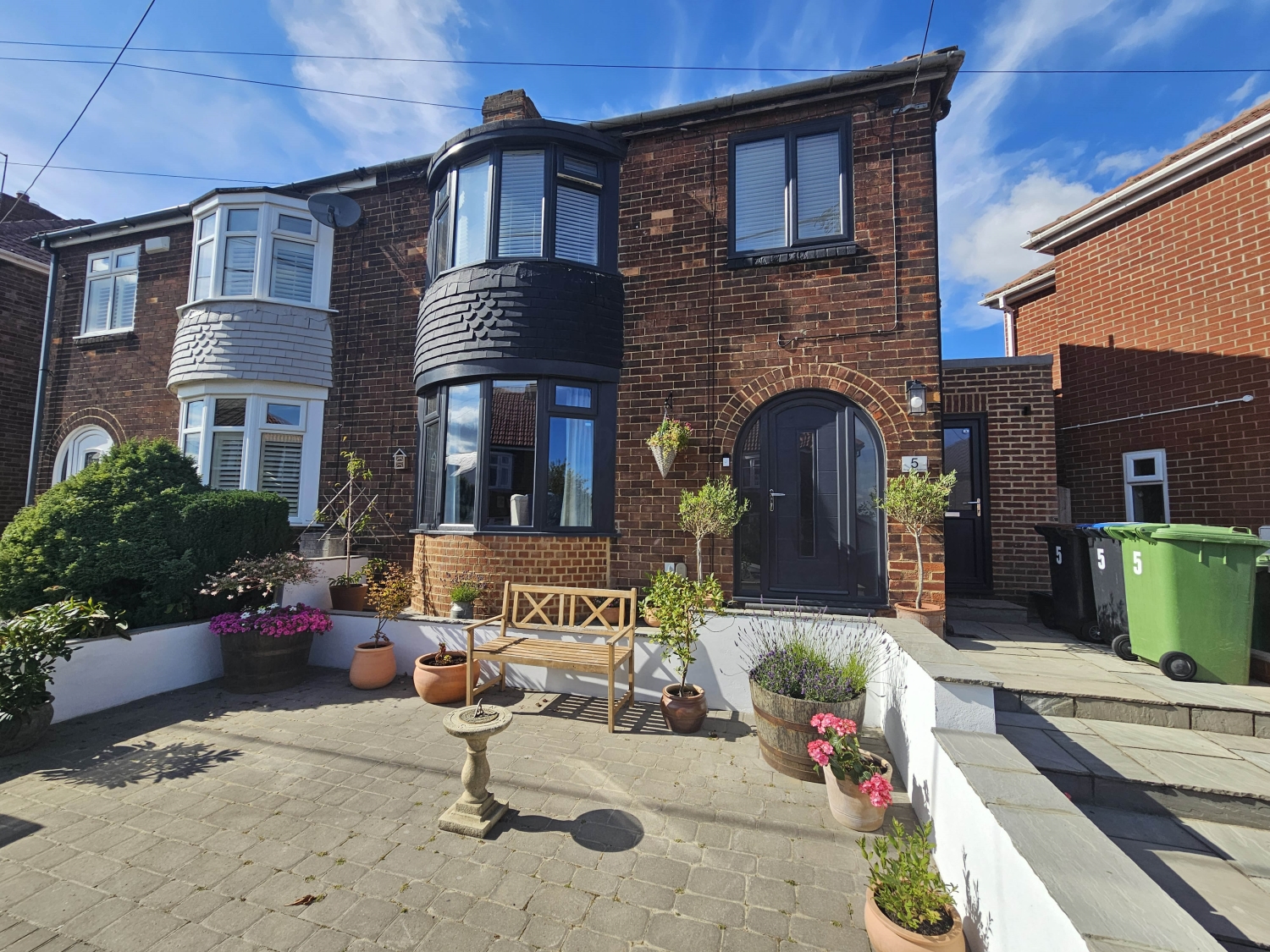 3 Bedroom Semi-Detached
3 Bedroom Semi-Detached
 3 Bedroom Semi-Detached
3 Bedroom Semi-Detached
<p>Nestled in a peaceful cul-de-sac in the ever-popular Trimdon village, this beautifully presented three-bedroom semi-detached property offers a perfect blend of comfort, style, and convenience — an ideal home for families and professionals alike.</p><p>This property is subject to the Trimdon Lease, a historic leasehold arrangement common in the area. The lease was originally established in the 19th century to regulate the use and management of land in Trimdon but is now regarded as a historic formality. Importantly, there is no ground rent or service charge payable, and the lease has no practical impact on day-to-day occupancy, ownership, or mortgage suitability. While the freeholder is currently absent (a situation known as an “absent freeholder”), this is not unusual locally and does not generally affect the ability to buy, sell, or live in the property.</p><p>Step inside and you'll immediately feel the warmth and charm that flows throughout. The heart of the home is the spacious open-plan lounge and dining area — a wonderfully sociable space bathed in natural light, ideal for relaxing evenings or entertaining guests. The kitchen is equally impressive: generous in size and thoughtfully designed, it features an integrated dishwasher and ample storage, making everyday living both practical and pleasurable.</p><p>To the rear, the magic continues. The beautifully landscaped garden is a true haven, boasting a decked seating area perfect for al fresco dining, lush planters bursting with seasonal colour, and a fabulous summer house complete with a bar — your very own private retreat for summer gatherings or cosy autumn evenings.</p><p>Upstairs, three well-proportioned bedrooms offer flexible living arrangements, whether you're upsizing, downsizing, or looking for that extra space to work from home. The loft space is also boarded, providing excellent additional storage.</p><p>Perfectly located for commuters, the property benefits from close proximity to major road networks, including the A19 and A1(M), ensuring easy access to Durham, Teesside, and beyond — without compromising on the charm of peaceful village life.</p><p><span style="font-size: 0.875rem; letter-spacing: 0.01em;">In short, this is a rare opportunity to own a move-in-ready home in a sought-after location, combining modern comforts with a lovely garden and excellent transport links.</span></p><p><br></p>
Hall
5
Lounge/Dining Room
5
6.6548m x 3.9878m - 21'10" x 13'1"<br>
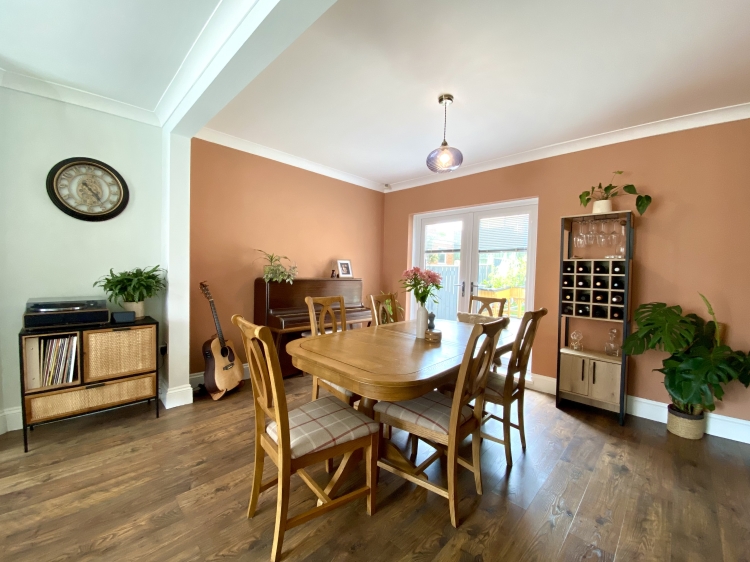

Kitchen
5
5.461m x 3.0734m - 17'11" x 10'1"<br>
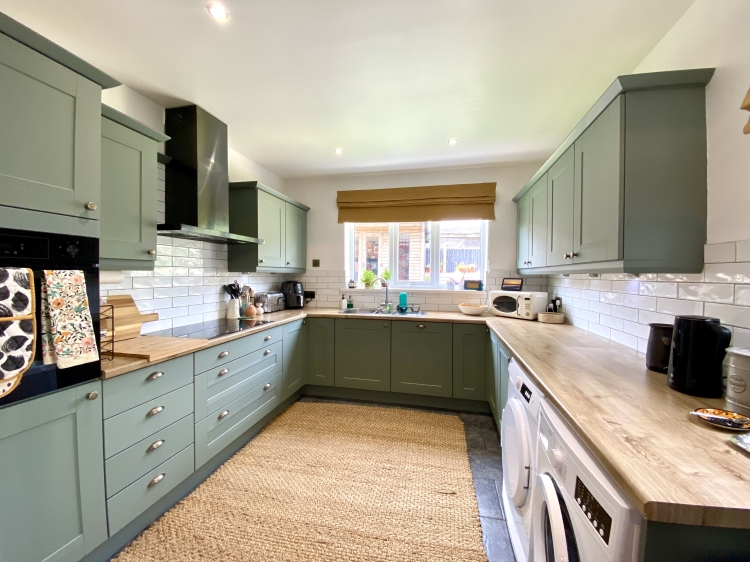

Side Passage
5
4.6482m x 1.27m - 15'3" x 4'2"<br>
Landing
5
Bathroom
5
1.9812m x 1.6764m - 6'6" x 5'6"<br>
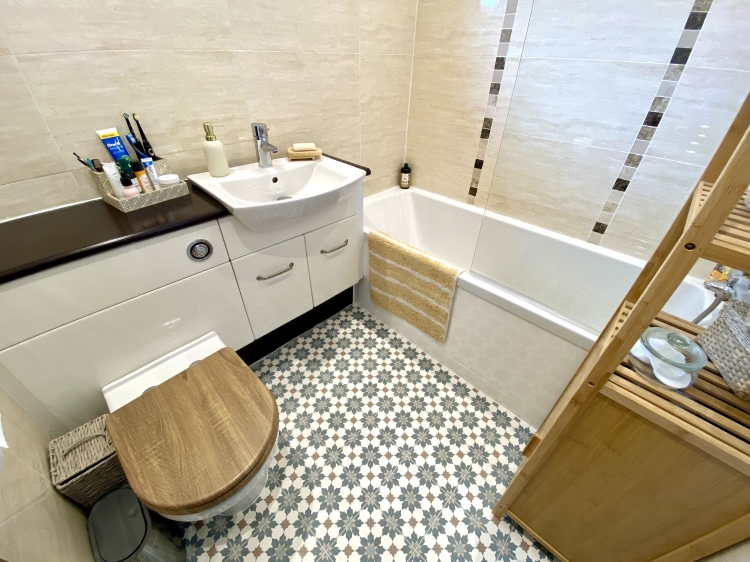

Bedroom 1
5
3.7592m x 3.5814m - 12'4" x 11'9"<br>
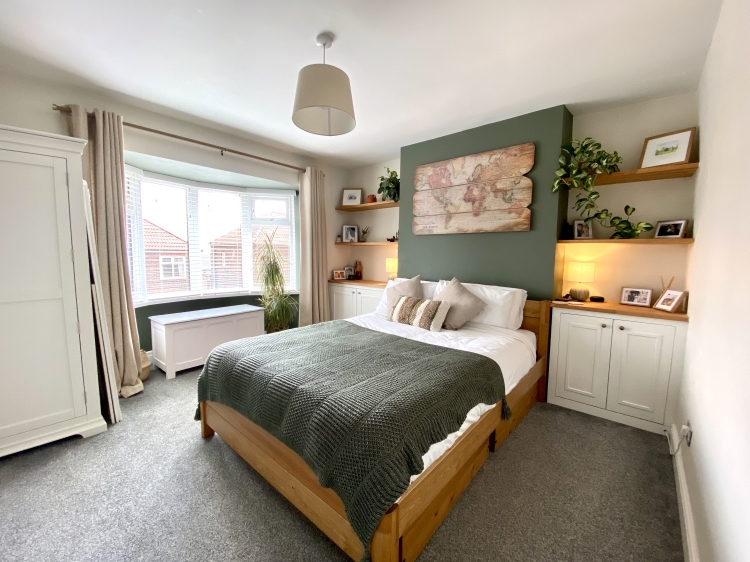

Bedroom 2
5
3.0226m x 2.9972m - 9'11" x 9'10"<br>
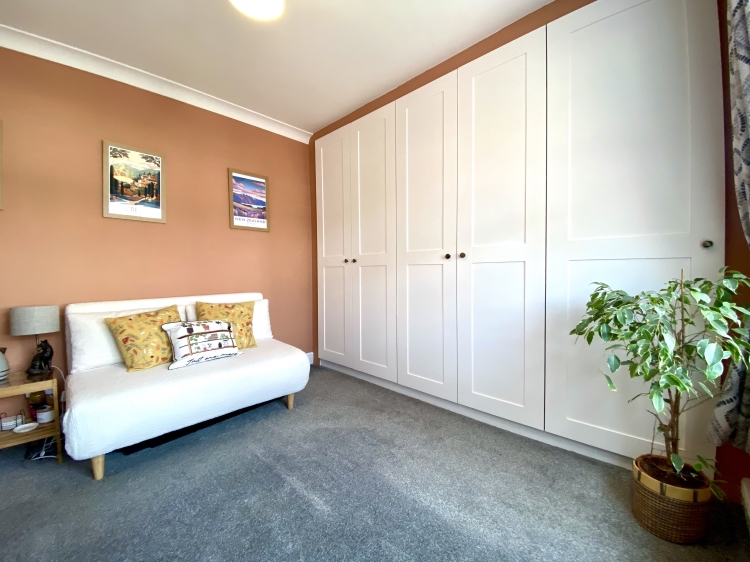

Bedroom 3
5
2.5146m x 2.0574m - 8'3" x 6'9"<br>
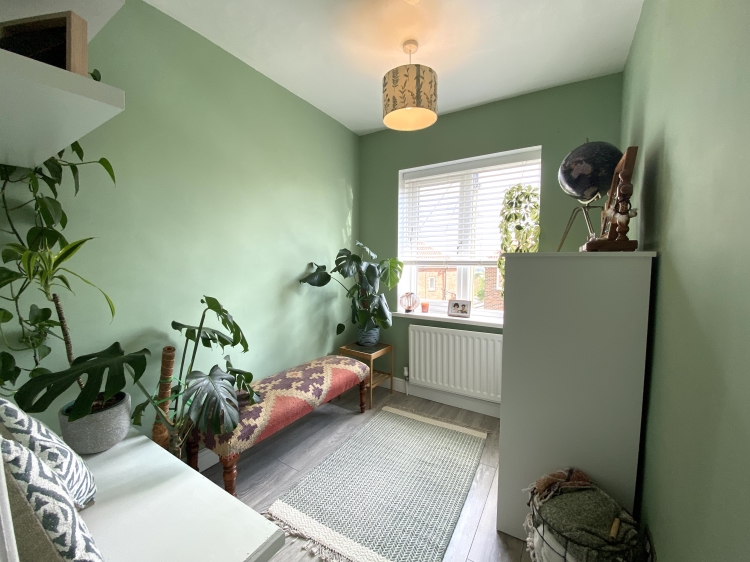

Summer House
5
3.2766m x 2.8448m - 10'9" x 9'4"<br>
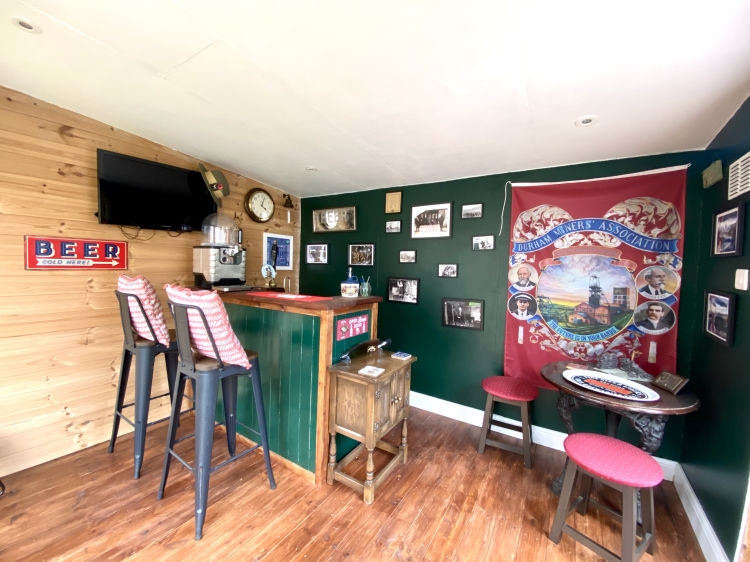

Outside
5
WE CANNOT VERIFY THE CONDITIONS OF ANY SERVICES, FIXTURES, FITTINGS ETC AS NONE WERE CHECKED. ALL MEASUREMENTS APPROXIMATE.
YOUR HOME IS AT RISK IF YOU DO NOT KEEP UP THE REPAYMENTS ON ANY MORTGAGE OR LOAN SECURED ON IT.
These are draft particulars awaiting vendors approval. They are relased on the understanding that the information contained may not be accurate.